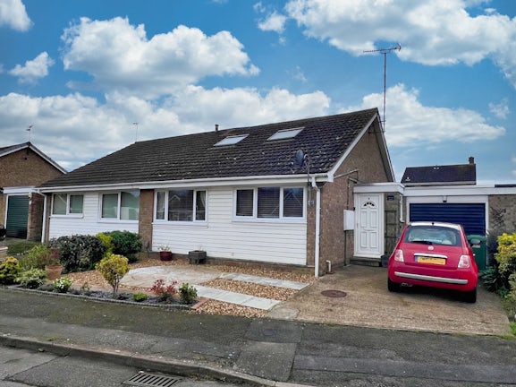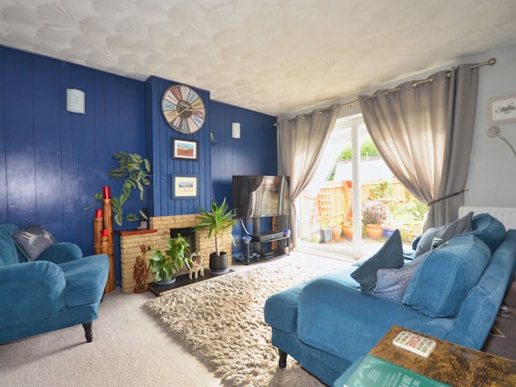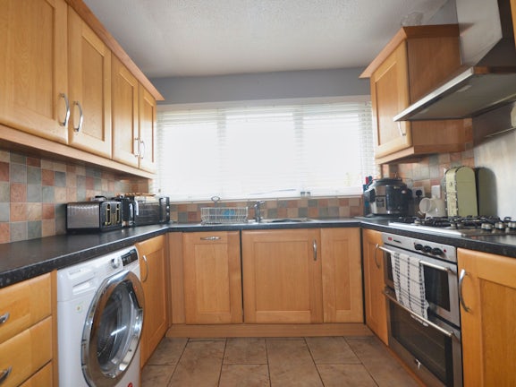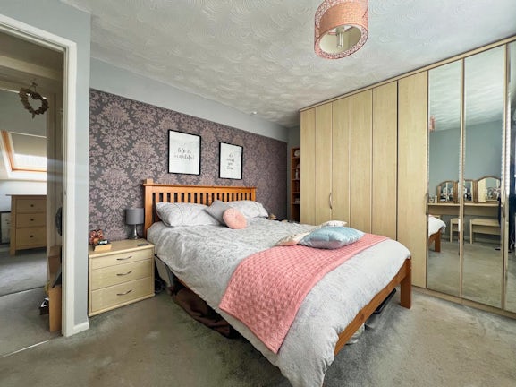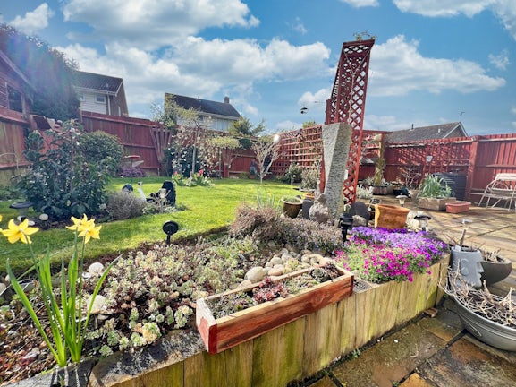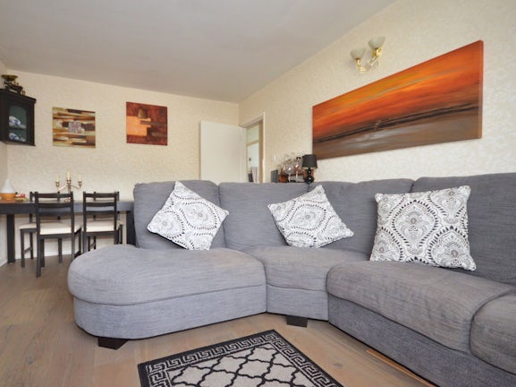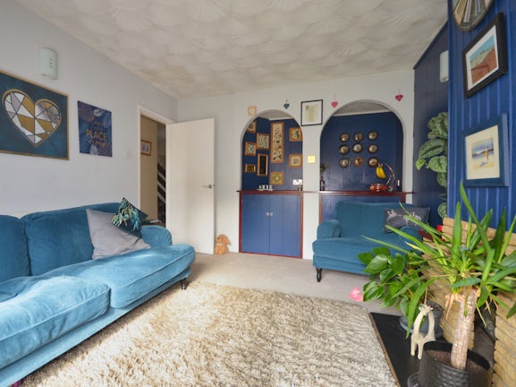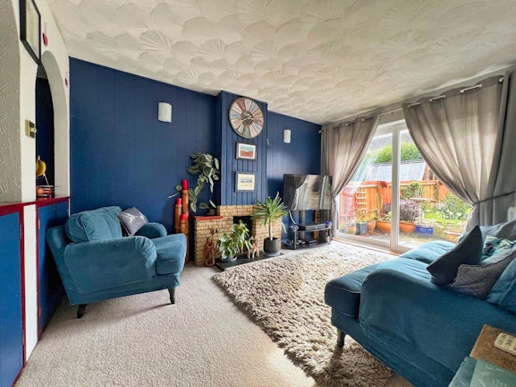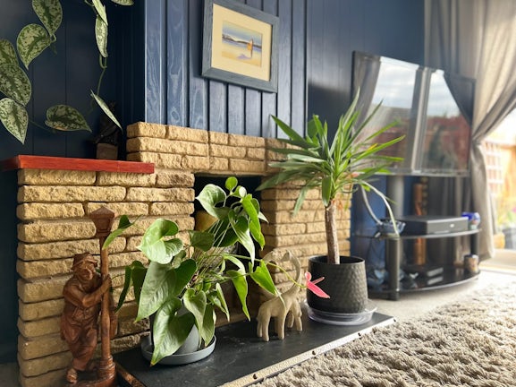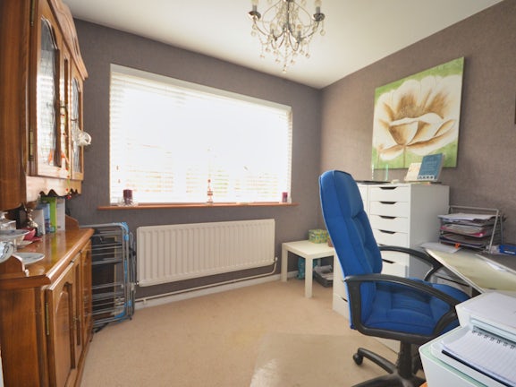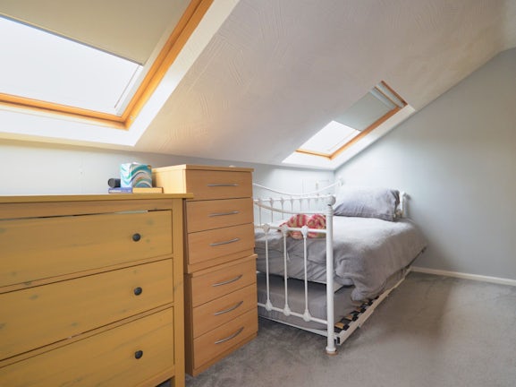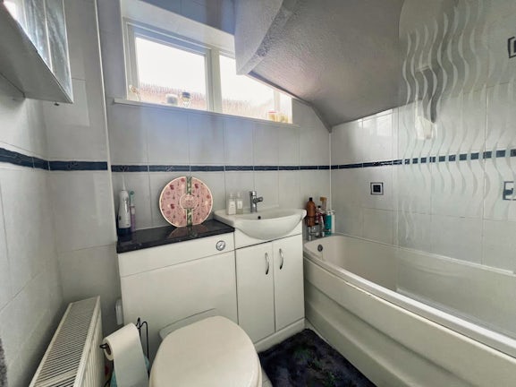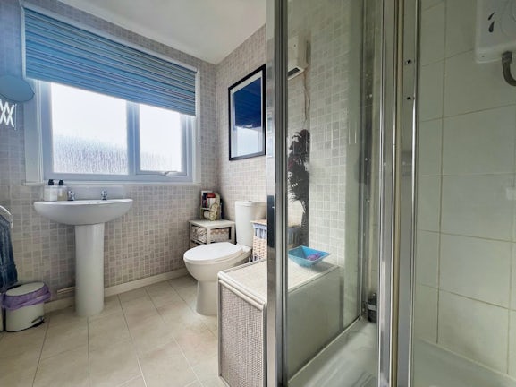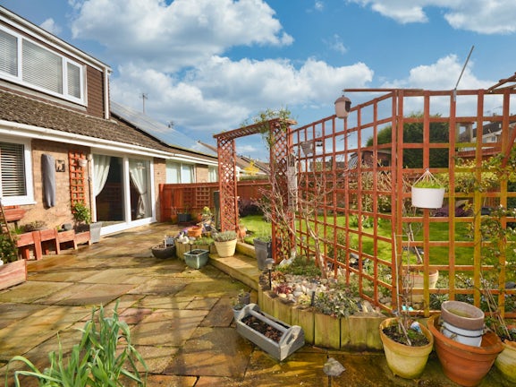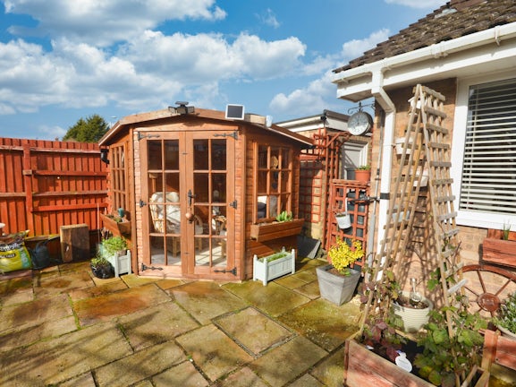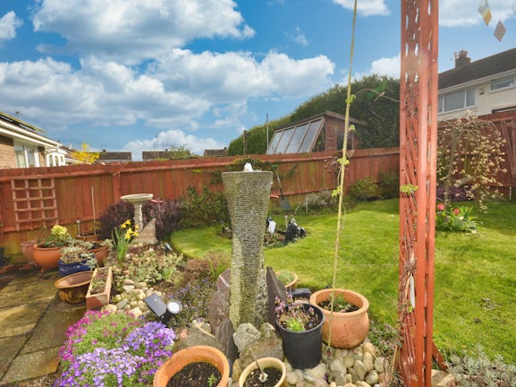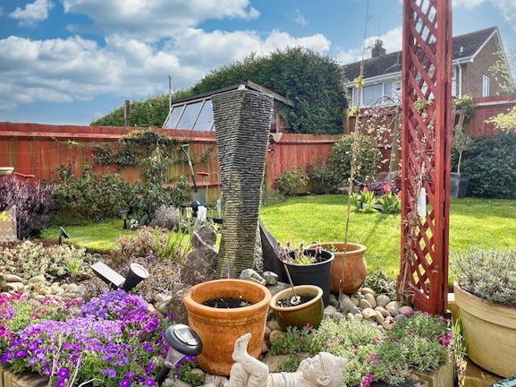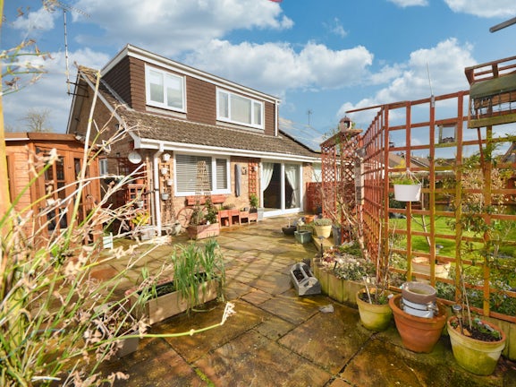Semi detached bungalow for sale on Baltic Close Corby,
NN18
- 68 George Street,
Corby, NN17 1QE - Sales & Lettings 01536 738846
Features
- Dormer Bungalow
- Driveway & Parking
- Two Reception Rooms
- Garage
- Summer House
- Landscaped Garden
- Two Bathrooms
- Three Bedrooms
- Council Tax Band: B
Description
Tenure: Freehold
A spacious dormer bungalow situated in the popular Danesholme area of Corby. With 3 bedrooms, one of which is on the ground floor, two bathrooms and two reception rooms, this property is perfect for those who need a little extra space.
This well maintained property comprises of a good sized entrance hall, a kitchen with integral appliances and plenty of worktop space for those who love to cook, two reception rooms, a ground floor bedroom which is currently used as an office and a ground floor bathroom.
To the first floor there are two further bedrooms with the master benefitting from built in wardrobes and a further shower room.
The garden can be accessed via an enclosed porch with doors to the front and rear adding a little extra security and privacy to the property. There is also a courtesy door to the side of the garage.
The garden is beautifully maintained with patio areas, a summer house with light and power and a raised lawn with a colourful array of plants and shrubs in the borders. There is a pergola to the side which makes the perfect retreat from the summer sun and a private space for barbecues or somewhere to cosy up and read a book.
To the front of the property there is a driveway with parking for several cars and a single garage with light and power.
Viewing is recommended to fully appreciate the size and features of this property.
*Draft - awaiting approval
EPC rating: D. Council tax band: B, Tenure: Freehold,
Entrance Porch
An enclosed porch, window to the side, front and back UPVC doors. A door opening into the main entrance hall of the property.
Entrance Hall
Doors to all rooms, stairs rising to the first floor, radiator.
Kitchen
2.65m (8′8″) x 2.60m (8′6″)
Window to the front. A good range of wall and base units with work surfaces over, built in double oven, gas hob, extractor, stainless steel sink, integrated appliances, space and plumbing for washing machine, splash back wall tiling and floor tiling.
Living/Dining Room
5.50m (18′1″) x 3.25m (10′8″)
Window to the front, radiator.
Living Room
5.00m (16′5″) x 3.25m (10′8″)
Patio doors opening onto the rear, radiator, two alcoves with built in cupboards under, fire place with brick surround.
Bedroom Three/Study
2.65m (8′8″) x 2.65m (8′8″)
Window to the rear, radiator.
Bathroom
Panel bath with shower over and glass shower screen, sink and WC housed in a stylish vanity unit with built in cupboards, wall tiling, obscure glass window, heated towel rail, extractor fan.
First Floor Landing
Doors to bedrooms and first floor shower room.
Bedroom Two
3.85m (12′8″) x 2.75m (9′0″)
Two Velux windows to the front aspect, radiator, eaves storage cupboards.
Master Bedroom
3.25m (10′8″) x 2.98m (9′9″)
Window to the front, radiator, built in half mirrored wardrobes.
Shower Room
Obscure glass window to the rear, floor and wall tiling, low level WC, pedestal sink, glass screen shower cubicle, radiator.
Outside
Driveway to the front. A feature patio circle set on a gravel area to the front of the property. Single garage with up and over door, electrics and a courtesy door to the garage via the rear garden.
A side porch with doors to the front and rear allowing access to the rear garden. Paved patio areas and a raised lawn with borders for shrubs and plants, a wooden summer house with electrics and a pergola and patio to the rear corner.
Agents Notes
Whilst every care has been taken to prepare these sales particulars, they are for guidance purposes only. All measurements are approximate, are for general guidance purposes only and whilst every care has been taken to ensure their accuracy, they should not be relied upon and potential buyers are advised to recheck the measurements.
