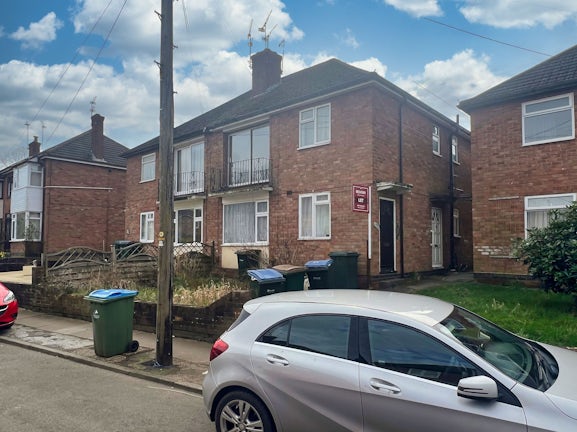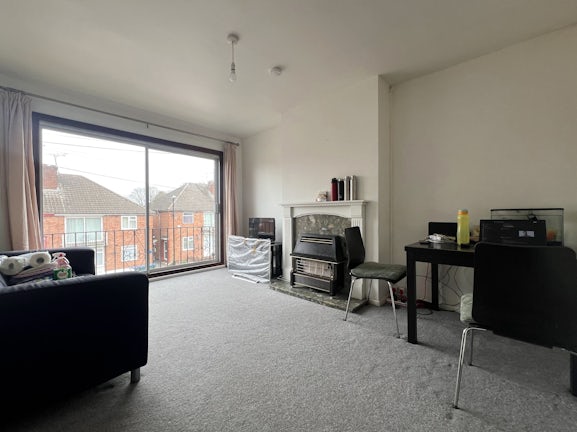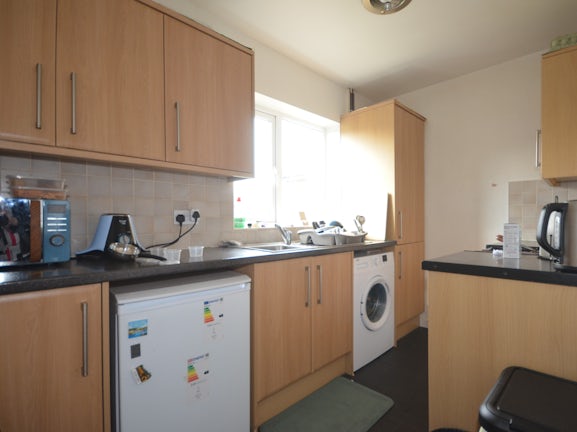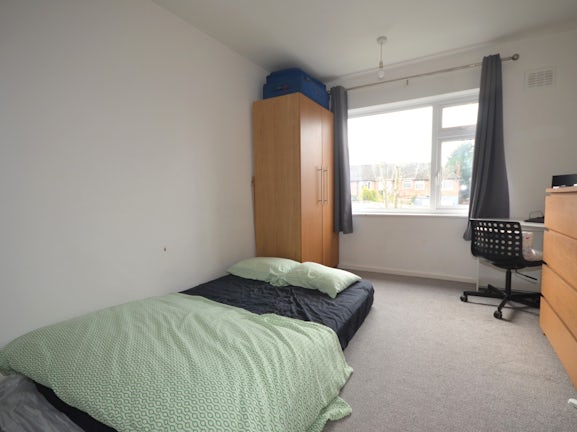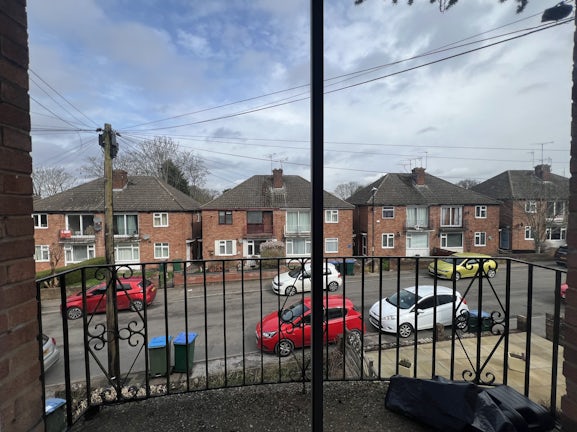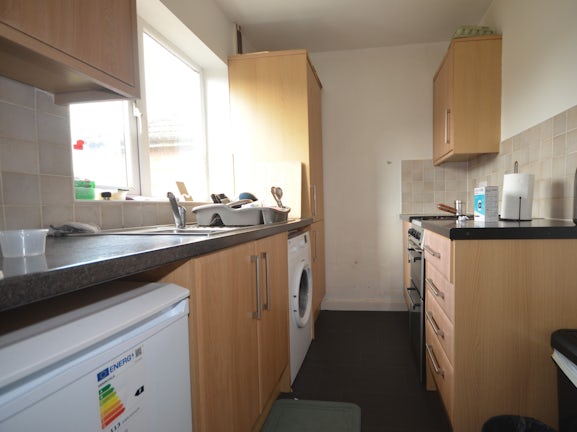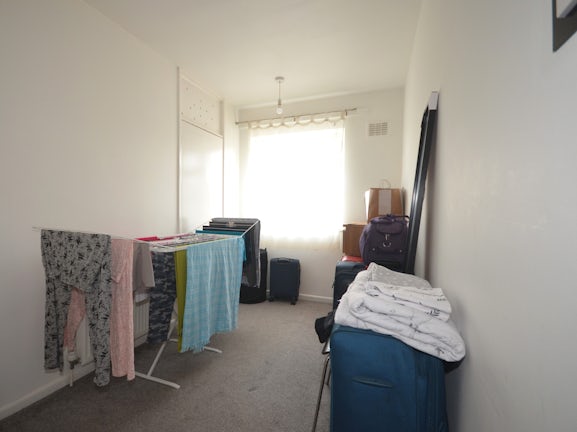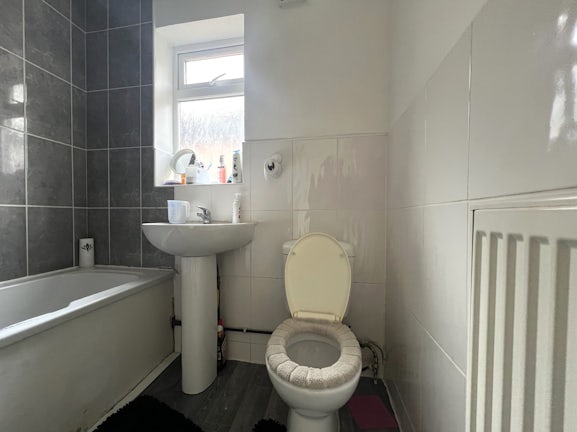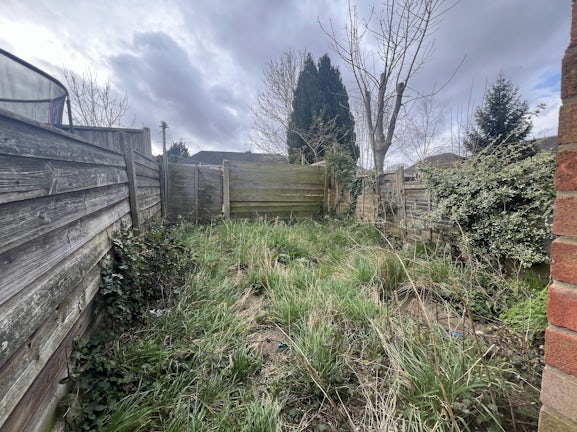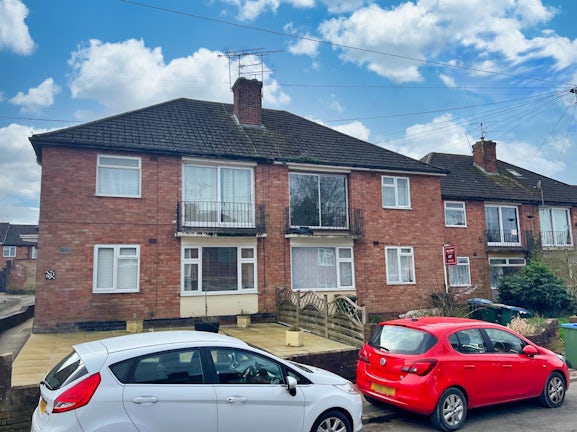Maisonette for sale on Sunnybank Avenue Coventry,
CV3
- 68 George Street,
Corby, NN17 1QE - Sales & Lettings 01536 738846
Features
- Spacious Accommodation
- Two Bedrooms
- Rear Enclosed Garden
- Stonehouse Area
- Perfect for Commuters
- Gas Central Heating
- Parking to the rear
- Council Tax Band: A
Description
Tenure: Leasehold
This first floor maisonette is located in the Stonehouse Estate area and is an ideal investment opportunity. As well as having 2 bedrooms this property also benefits from a balcony to the front, storage cupboards and a small enclosed private garden to the rear. This property also has allocated parking to the rear.
This first floor maisonette comprises of 2 bedrooms with the master bedroom being a generous size, a galley kitchen a good sized lounge diner with a balcony overlooking the front and a good sized bathroom. Further benefits include gas central heating.
The Stonehouse estate has great links to primary and secondary schools within the area and is just minutes to the A45 and A46 network for those that commute and easy access around the city.
EPC rating: C. Council tax band: A, Tenure: Leasehold, Service charge description: Lease 142 years from 27 October 2005
No ground rent or service charge, Length of lease (remaining): 123 years 6 months,
Front of Property
A path leading to the side of the property and to the front door.
Entrance Hall
Stairs rising to the first floor, a small area for shoes and coats.
Landing
Doors to all rooms, a glazed door to the top of the stairs and a panel glazed internal door to the kitchen. Storage cupboard.
Kitchen
1.94m (6′4″) x 3.23m (10′7″)
Window to the rear aspect, a range of wall and base units with work surfaces over, space and plumbing for appliances, stainless steel sink and drainer, splashback wall tiling, radiator.
Lounge/Diner
4.21m (13′10″) x 3.34m (10′11″)
A spacious reception room with sliding patio doors to the front opening out onto a balcony, radiator.
Bedroom One
4.18m (13′9″) x 3.29m (10′10″)
A good sized master bedroom, window to the rear, radiator.
Bedroom Two
3.58m (11′9″) x 2.02m (6′8″)
Window to the front aspect, radiator, storage cupboard.
Bathroom
Panel bath with shower over and full wall tiling, low level WC, obscure glass window to side, pedestal sink, half wall tiling to the rest of the bathroom, radiator.
Outside Rear
A small enclosed rear garden with a brick built shed/bin storage. There is also allocated parking to the rear of the property.
Agents Notes
Lease 142 years from 27 October 2005
No ground rent or service charge.
Whilst every care has been taken to prepare these sales particulars, they are for guidance purposes only. All measurements are approximate, are for general guidance purposes only and whilst every care has been taken to ensure their accuracy, they should not be relied upon and potential buyers are advised to recheck the measurements.
