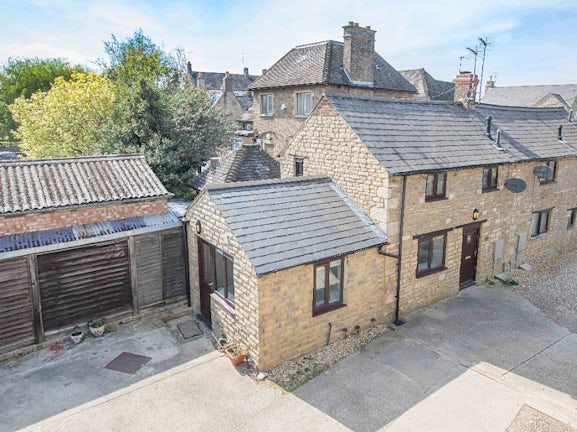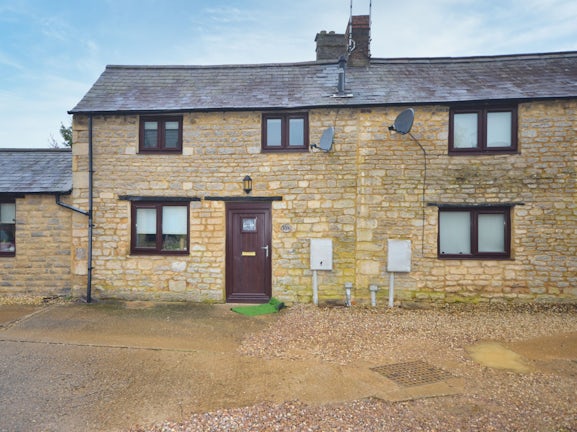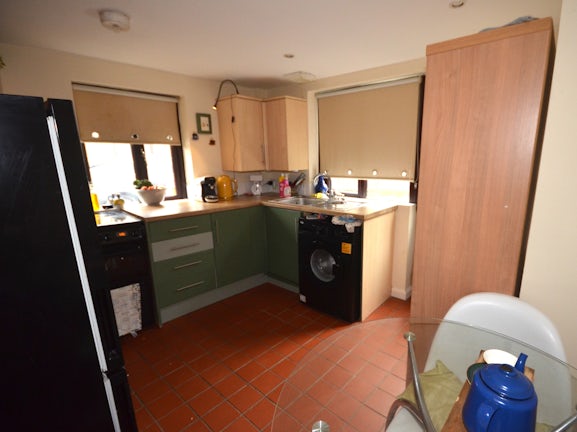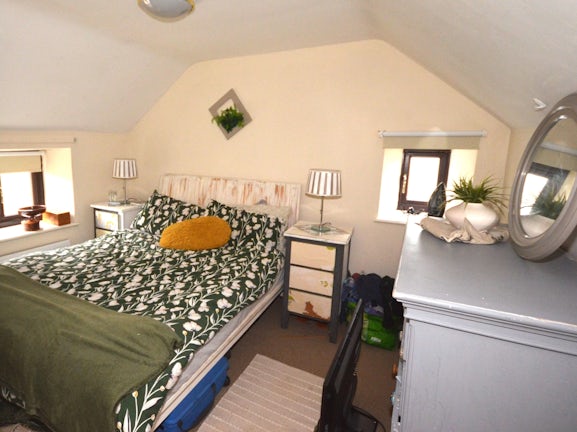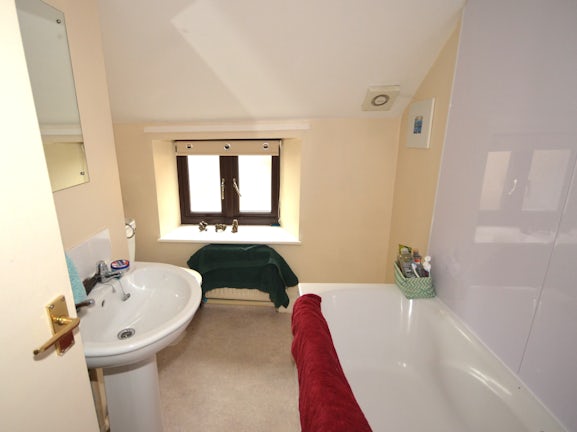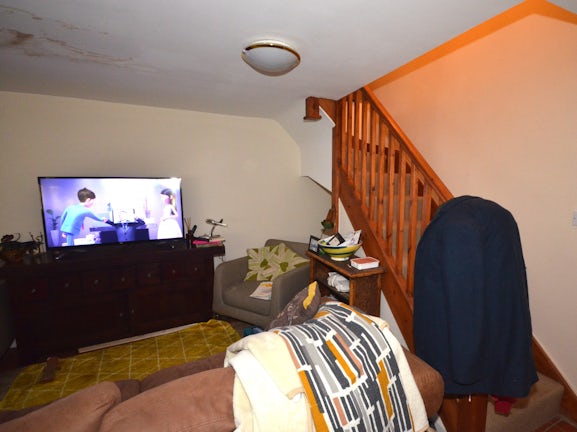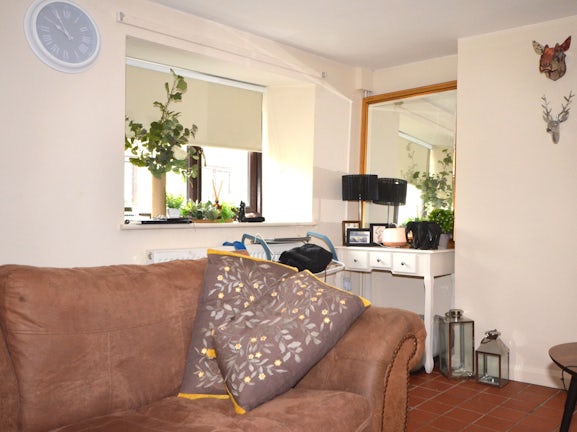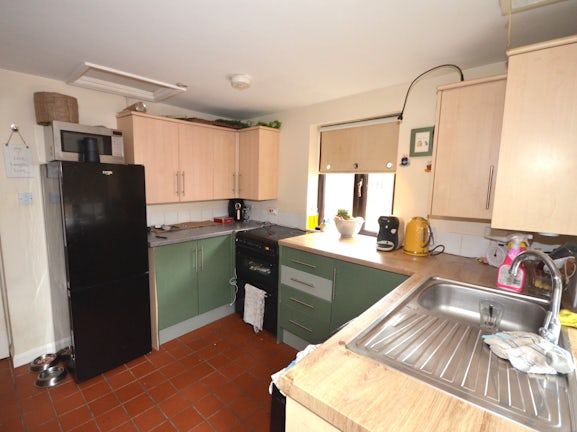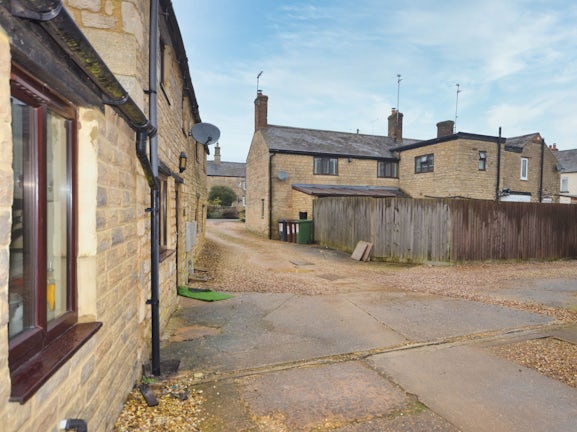Cottage for sale on Chapel Road Weldon,
NN17
- 68 George Street,
Corby, NN17 1QE - Sales & Lettings 01536 738846
Features
- Weldon Village
- Gas Central Heating
- One Bedroom Cottage
- Shared Driveway & Parking
- Council Tax Band: B
Description
Tenure: Freehold
Belvoir are pleased to offer this One Bedroom Cottage in the popular village of Weldon. Lounge and kitchen to the ground floor. Stairs to upper hallway, bathroom with shower over and one bedroom.
It's not everyday you come across the opportunity to purchase a cottage nestled away in the beautiful village of Weldon. This one bed stone cottage is modernised and well presented throughout.
Weldon itself enjoys all the classics of living in a village community, Village Pub, thriving Cricket Club, beautiful rural walk ways. Set in the countryside, with local amenities close by.
The ground floor comprises kitchen/breakfast room with a range of wall and base units, a separate lounge area with the stairs rising to the first floor.
On the first floor, we have a good sized double bedroom and a bathroom with a panel bath with shower over, a low level W/C and a pedestal sink.
Externally, there is a gravelled entrance shared driveway with allocated parking to the side of the property.
This property is currently tenanted and is currently paying £695pcm.
EPC rating: D. Council tax band: B, Tenure: Freehold,
Entrance
There is an entrance door to the front of the property leading into the living area and another door to the side opening into to the kitchen area.
Kitchen/Breakfast Room
3.00m (9′10″) x 3.50m (11′6″)
Window to the side, door to the side, a range of wall and base units with work surfaces over, stainless steel sink & drainer, space and plumbing for appliances, radiator, tiled flooring, door leading to living area.
Lounge
3.40m (11′2″) x 4.86m (15′11″)
Window to the front, radiator, stairs rising to the first floor, door to the front.
First Floor Landing
Stairs leading to the ground floor, doors to the bedroom and bathroom.
Bedroom
3.40m (11′2″) x 2.60m (8′6″)
Windows to the front and side, radiator.
Bathroom
2.20m (7′3″) x 2.10m (6′11″)
Panel bath with UPVC wall cladding/tiling to sensitive areas, low level WC, pedestal sink, window to rear, radiator.
Outside
A shared gravel driveway with parking to the side of the property. There is no garden with this property.
Agents Notes
This property is currently tenanted and is currently paying £695pcm.
Whilst every care has been taken to prepare these sales particulars, they are for guidance purposes only. All measurements are approximate, are for general guidance purposes only and whilst every care has been taken to ensure their accuracy, they should not be relied upon and potential buyers are advised to recheck the measurements.
