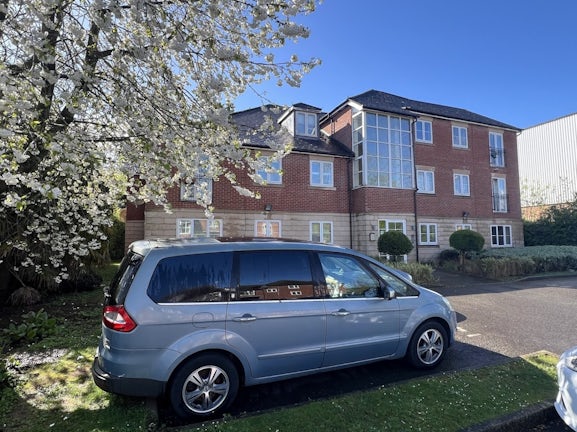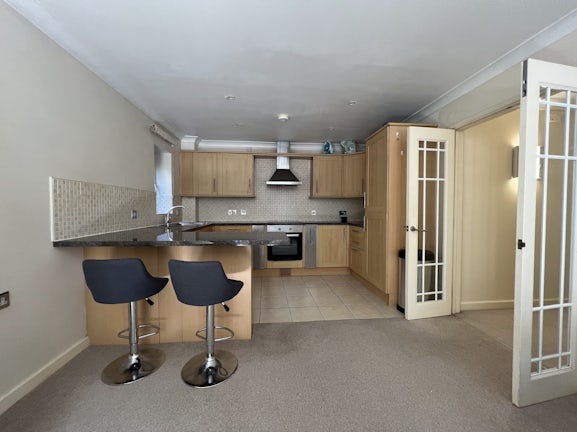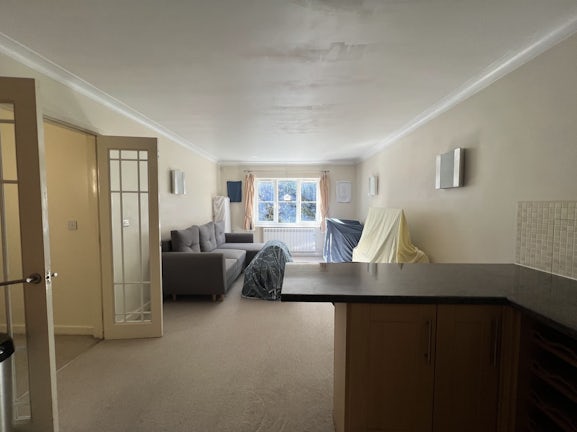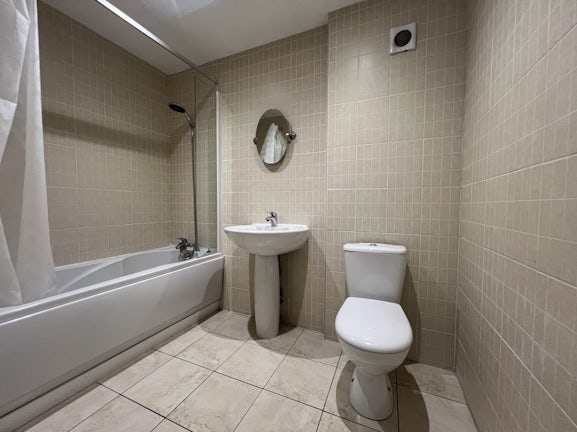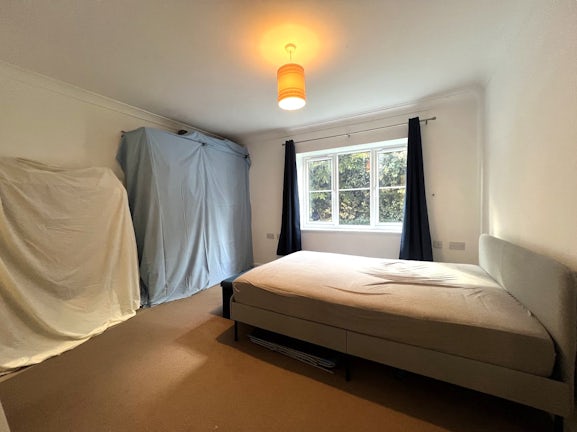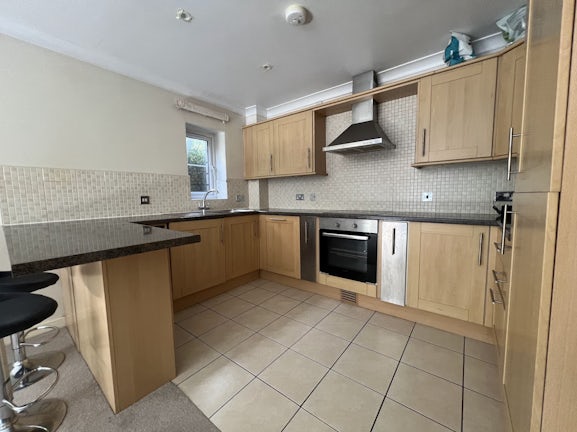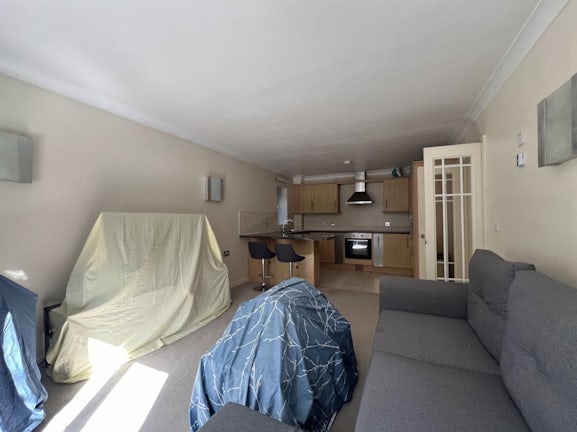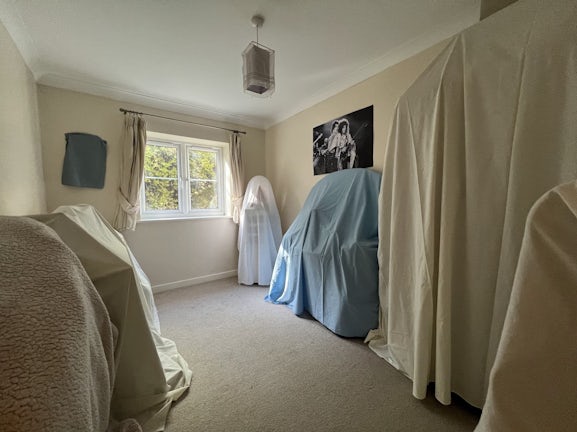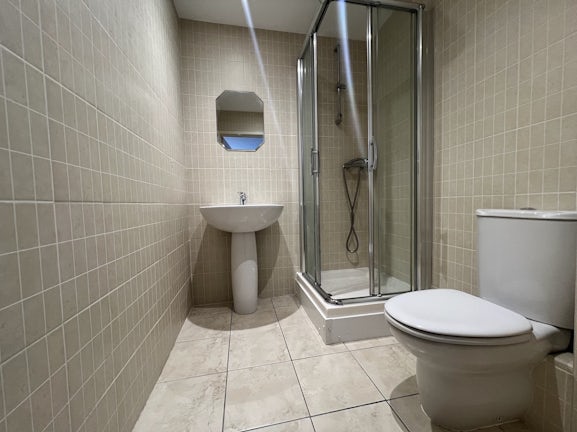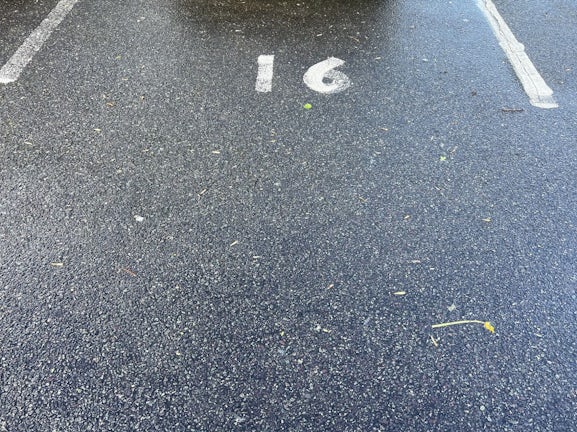Flat for sale on Woodleigh Place Corby,
NN17
- 68 George Street,
Corby, NN17 1QE - Sales & Lettings 01536 738846
Features
- Ground Floor Apartment
- Close to Town Centre
- Allocated Parking
- Close to Train Station
- Master with En Suite
- Small rear area of garden
- Two Bedrooms
- Security Gated
- Council Tax Band: B
Description
Tenure: Leasehold
New to the market for INVESTORS ONLY! we have this Two Bedroom Ground Floor Apartment being sold with tenants in situ. This property offers a Hallway, Lounge/Kitchenette, Master Bedroom with En Suite, Second Bedroom and Bathroom.
This apartment benefits from having its very own garden to the rear and allocated parking space. There is also security gated access providing additional privacy and security. The apartments are located close to the Town Centre and within walking distance to the Train Station.
Investors only. Tenants currently paying £790 PCM
EPC rating: C. Council tax band: B, Tenure: Leasehold, Annual ground rent: £100, Annual service charge: £1439.16, Service charge description: Lease 99 years from 1 January 2006
As of April 2024
Ground Rent £100 pa (£25 paid quarterly)
Service Charge £1439.16 pa (£359.79 paid quarterly
Reviewed annually, Length of lease (remaining): 80 years 8 months,
Hallway
Door to communal hallway. Storage cupboard. Internal doors to all rooms and wooden square glazed french door to the lounge/kitchen area.
Lounge/Kitchenette
7.03m (23′1″) x 3.50m (11′6″)
Kitchen Area; Window to the side, a range of wall and base units with work surfaces over, splashback tiling, breakfast bar, sink drainer, integrated fridge freezer and washing machine, oven, hob, extractor fan, tile flooring.
Living Area; Carpet flooring, window to the rear, wall mounted electric heater.
Master Bedroom
3.73m (12′3″) x 3.45m (11′4″)
Window to rear, door leading to the en suite.
En Suite
Shower cubicle, pedestal wash hand basin, WC, tiled surround and floor, extractor fan. Spot lighting, extractor
Bedroom Two
3.45m (11′4″) x 2.57m (8′5″)
Window to rear.
Bathroom
2.54m (8′4″) x 1.69m (5′7″)
Bath, pedestal wash hand basin, WC, tiled surround and tiled floor, extractor fan.
External
Secure gated access to apartment block with allocated parking.
Small rear garden.
Agents Notes
There is a mixture of underfloor heating and wall mounted electric heating.
Lease 99 years from 1 January 2006
As of April 2024
Ground Rent £100 pa (£25 paid quarterly)
Service Charge £1439.16 pa (£359.79 paid quarterly
Reviewed annually
Whilst every care has been taken to prepare these sales particulars, they are for guidance purposes only. All measurements are approximate, are for general guidance purposes only and whilst every care has been taken to ensure their accuracy, they should not be relied upon and potential buyers are advised to recheck the measurements.
