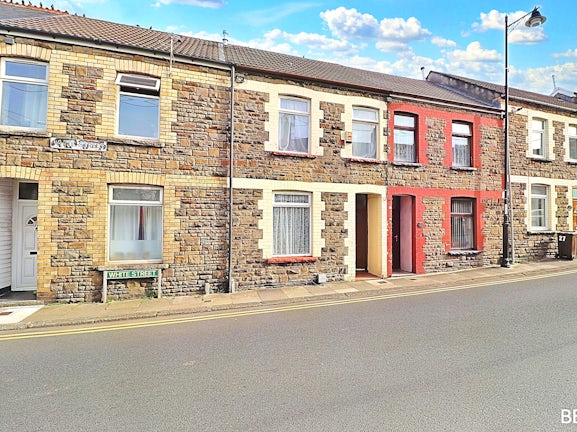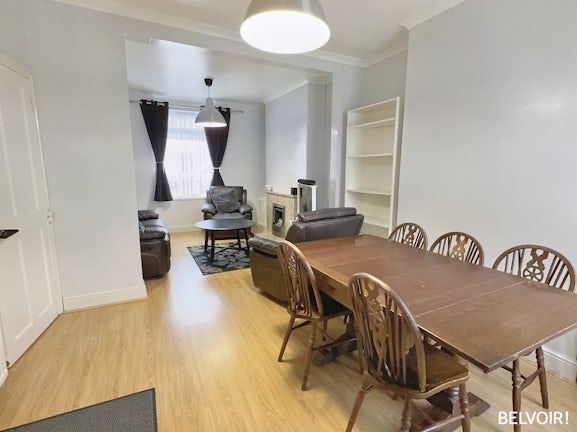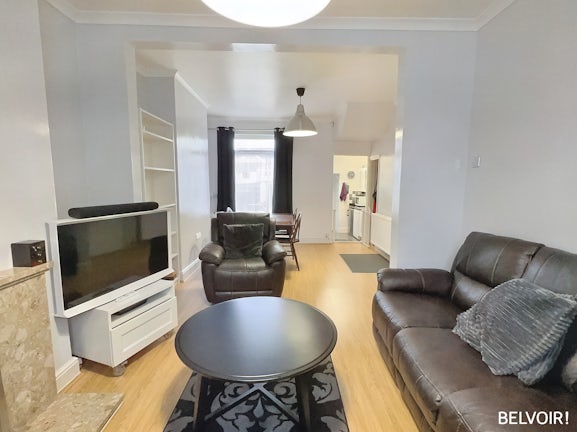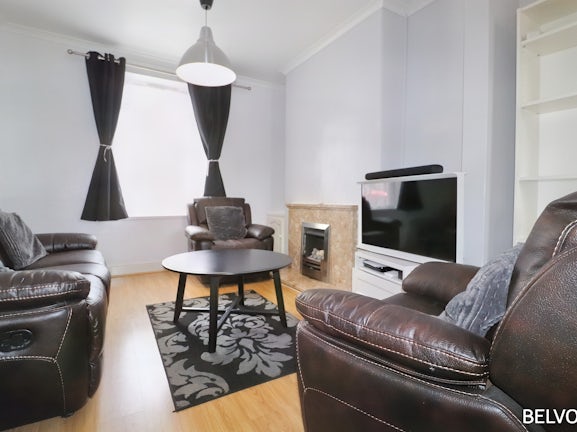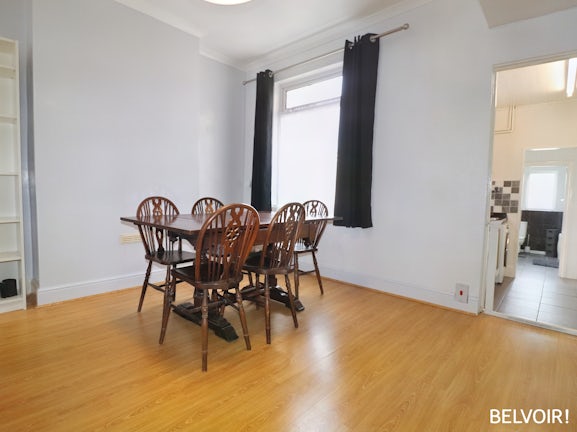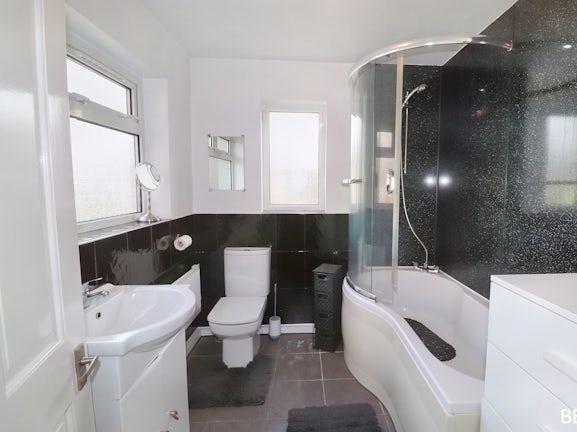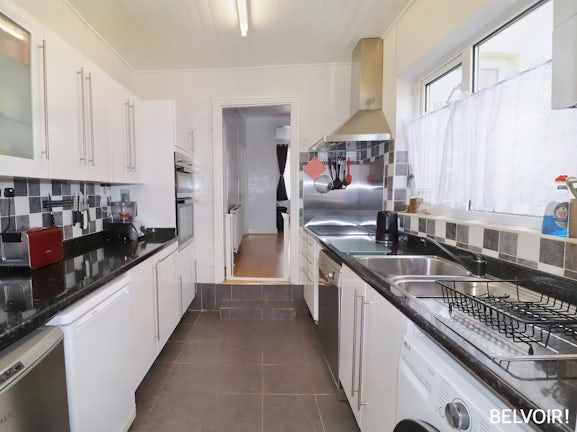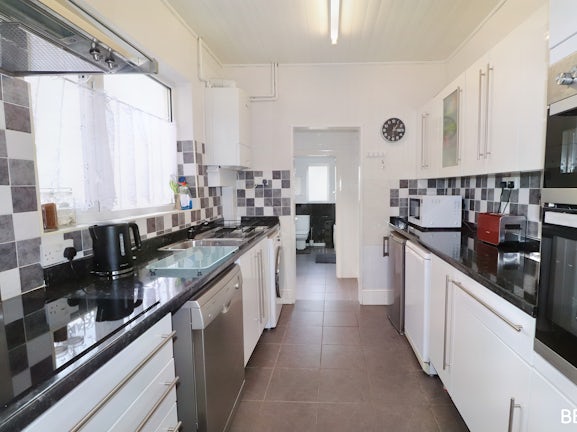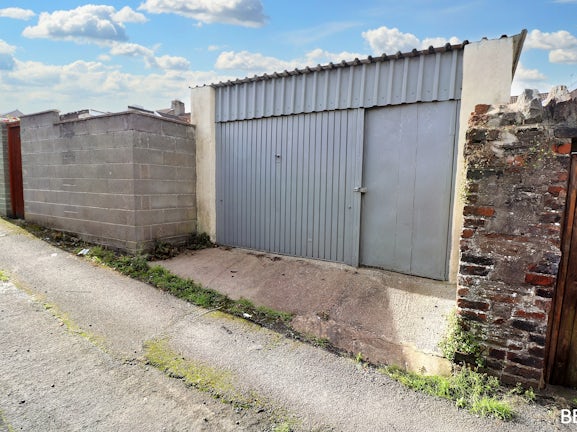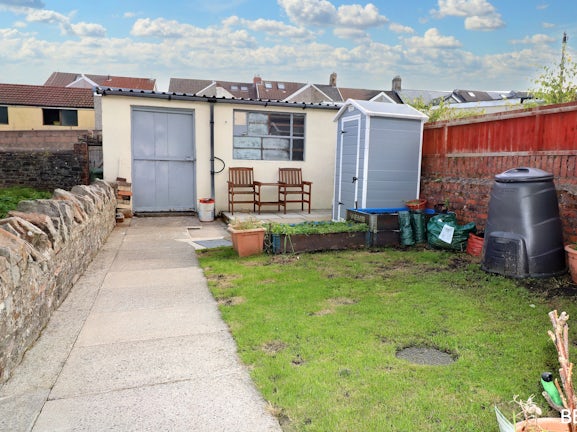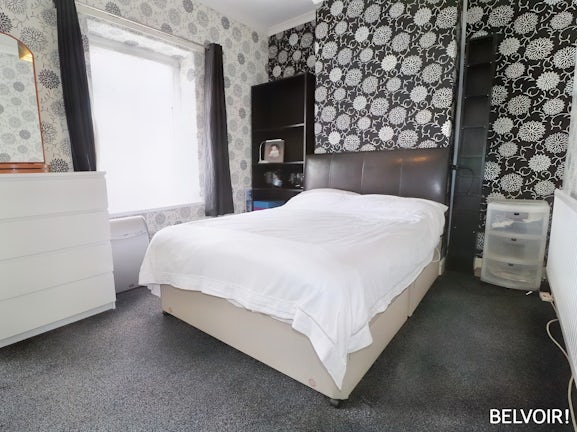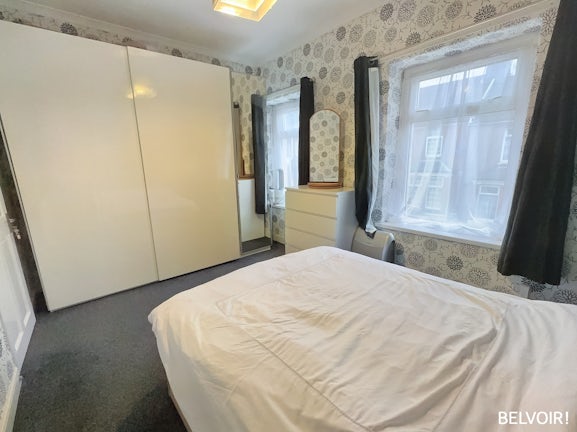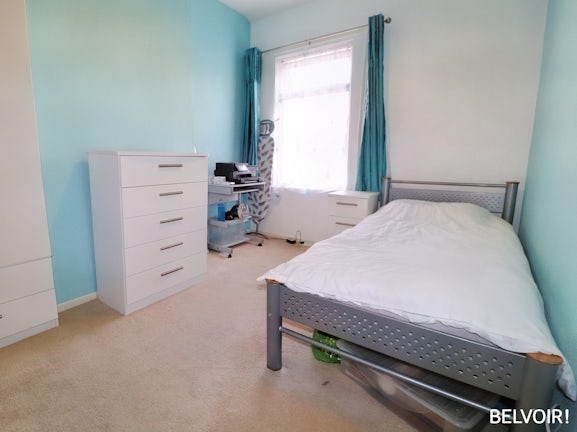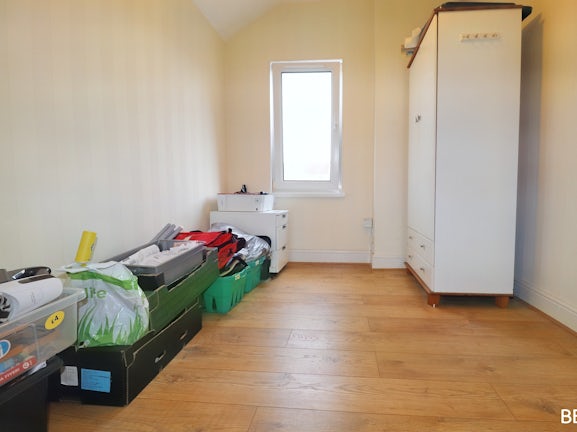Terraced House for sale on White Street Caerphilly,
CF83
- 178 Whitchurch Road, South Glamorgan,
Cardiff, CF14 3NB - Sales & Lettings 029 2000 5756
Features
- No onward chain
- Garage
- Close to train station
- Central location
- 3 Good sized bedrooms
- Gas central heating
- Double glazed throughout
Description
Tenure: Freehold
Belvoir Cardiff and Pontypridd are pleased to present this three bedroom home nestled in the vibrant centre of Caerphilly. This charming three-bedroom terrace property combines convenient living with a rich array of amenities on the doorstep. Located in close proximity to local schools - Ysgol Gymraeg Caerffili, St Martins Comprehensive and the Twyn Junior School to name a few; shops, dining, and excellent transportation links, this property offers a lifestyle that caters to both families and first-time buyers alike. There is no onward chain. This property is also in a prime location for an investor looking for their next rental purchase. With high rents reaching £950 plus, this property can return a strong yield.
Situated in the heart of Caerphilly, you'll find yourself within a short stroll of Caerphilly Castle, a historical masterpiece and a fantastic backdrop for your evening walks. The proximity to Caerphilly train and bus station ensures effortless connectivity for your daily commute. The properties central location also allows for quick and easy access to the M4 and A470, making your daily commute into the city and beyond a breeze. Whether you work in the city or simply wish to explore the beautiful landscapes of Wales, this property offers an ideal gateway.
Step into the inviting open-plan living and dining room, which boasts an abundance of natural light, providing a warm and welcoming atmosphere. This space is perfect for family gatherings, hosting friends, or simply enjoying your everyday life. The property is double glazed throughout and benefits from gas central heating and has a modern coal effect gas fire in the living room.
Leading off the dining area, is a tastefully presented high gloss kitchen, with fitted cooking facilities and plenty of worktop space perfect for preparing those family meals. The ground floor modern bathroom benefits from a P-shaped bath and an over bath shower with glass shower screen.
The rear garden offers a private space, where you can relax and entertain. The presence of a garage adds value and convenience to your daily life, providing storage and secure parking.
With its three good sized bedrooms and versatile living spaces, this property is a perfect fit for first-time buyers, growing families, or as an investment opportunity.
Don't miss this excellent chance to secure a comfortable and convenient lifestyle or investment in the heart of Caerphilly. Arrange a viewing today and make this beautiful property your own.
EPC rating: D. Council tax band: X, Domestic rates: £132, Tenure: Freehold,
Living and Dining Room
6.65m (21′10″) x 3.51m (11′6″)
Neutrally decorated light grey walls throughout with white painted ceiling. Wood effect laminate flooring. Coal effect gas fire. Front and rear uPVC double glazed windows offer plenty of natural light.
Kitchen
3.66m (12′0″) x 2.40m (7′10″)
High gloss fitted kitchen with high and low level storage units. Integrated oven and hob. Chrome sink unit with mixer tap. Plenty of worktop space. Gas combi boiler and large side window. dark floor tile finish.
Bathroom
2.40m (7′10″) x 2.50m (8′2″)
Bathroom suite comprising low level toilet, wash basin, P-shaped bath with over bath shower and chrome fittings. Bath area has uPVC panelling. Bathroom walls are dark tiled to lower level with upper levels painted white. Room benefits from two uPVC framed windows.
Master Bedroom
3.00m (9′10″) x 4.51m (14′10″)
Nicely presented with patterned feature wallpaper and stylish light grey carpet. Two uPVC windows to front.
Bedroom Two
3.61m (11′10″) x 2.81m (9′3″)
Lightly coloured decoration with beige carpet. Rear facing uPVC window.
Bedroom Three
2.85m (9′4″) x 2.39m (7′10″)
Neutrally decorated walls and ceiling with wood effect laminate flooring. Rear facing uPVC double glazed window
Disclaimer
We endeavour to make our sales particulars accurate and reliable, however, they do not constitute or form part of an offer or any contract and none is to be relied upon as statements of representation or fact. Any services, systems and appliances listed in this specification have not been tested by us and no guarantee as to their operating ability or efficiency is given. All measurements have been taken as a guide to prospective buyers only, and are not precise. If you require clarification or further information on any points, please contact us, especially if you are travelling some distance to view. Fixtures and fittings other than those mentioned are to be agreed with the seller by separate negotiation.
