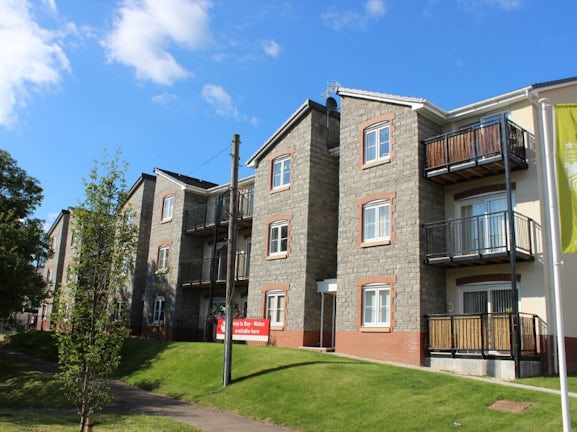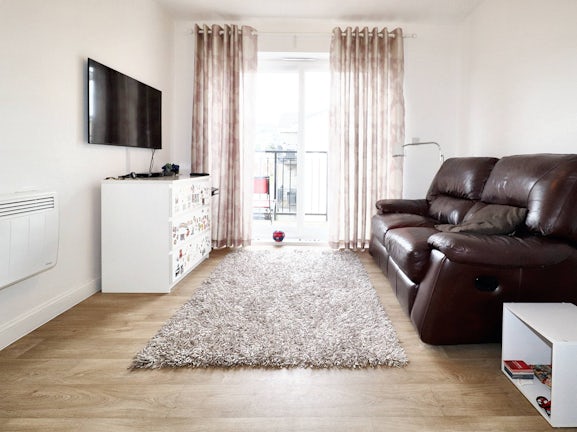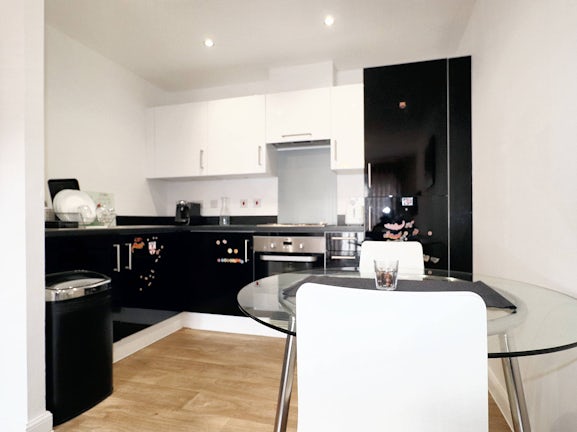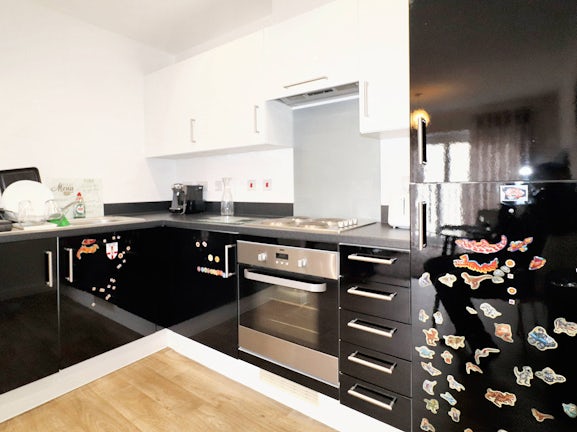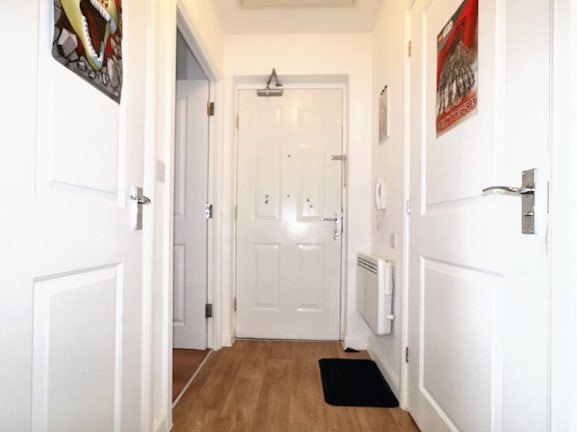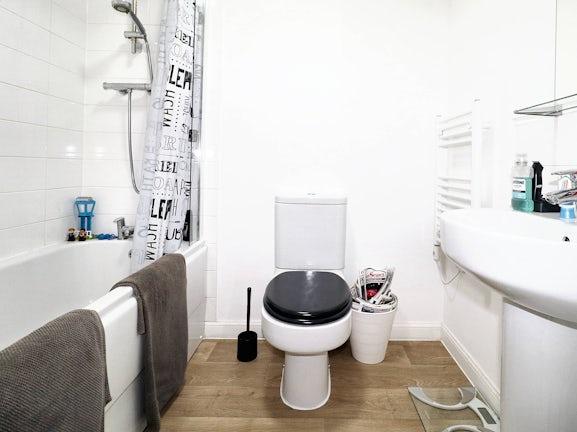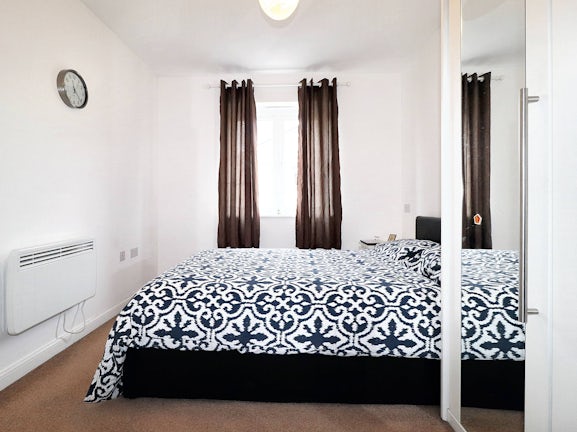Flat for sale on Heol Gruffydd Rhydyfelin,
Pontypridd,
CF37
- 178 Whitchurch Road, South Glamorgan,
Cardiff, CF14 3NB - Sales & Lettings 029 2000 5756
Features
- No Chain
- Tenant In Situ
- Balcony
- Intercom Entry System
- Furnished
- Designated Parking
Description
Tenure: Leasehold
Belvoir Cardiff and Pontypridd are proud to bring to market this well presented one bedroom, second floor apartment. The apartment sits in the picturesque development of Heol Gruffydd with stacks of curb appeal, close to local amenities and off road parking.
This property is a perfect opportunity for an investment, with a potential rental income of £625/£650. The property currently has a long term tenant in situ.
This spacious property consists of communal entrance with intercom access, entrance hall leading to a great sized master bedroom with window to rear aspect and including fitted wardrobe, family bathroom with full size bath with shower over and beautiful airy open plan living/kitchen area. The kitchen is fitted with a Zanussi electric oven/hob, the living space is an easy to work area with lots of potential and an added benefit of double doors letting ample light into the property which also leads onto a private balcony.
Viewing is highly recommended as this apartment really does have to be seen to realise its true potential, viewing can be arranged by calling the Belvoir Sales Team.
This property would suit an investor looking for a hands off investment returning a gross yield of around 8%.
Please enquire for lease terms and fees.
EPC rating: C. Council tax band: X, Tenure: Leasehold, Annual ground rent: £200, Annual service charge: £1400, Service charge description: Approx £1,400 p.a, Length of lease (remaining): 113 years 9 months,
Hallway
1.15m (3′9″) x 1.95m (6′5″)
Entrance hallway with telephone intercom and hallway cupboard and wall mounted electric heater.
Living Area / Kitchen
3.00m (9′10″) x 5.62m (18′5″)
Open plan living area with patio door leading to private balcony. Tastefully decorated the living area offers a comfortable space to relax with plenty of natural light. The modern fitted kitchen has integrated appliances that include fridge / freezer, washing machine, oven and hob.
Bedroom
2.70m (8′10″) x 3.90m (12′10″)
Double bedroom with window and fitted wardrobe
Bathroom
3.87m (12′8″) x 2.72m (8′11″)
The bathroom has been tastefully decorated and includes pedestal hand wash basin, toilet and bath with over bath shower.
Balcony
2.99m (9′10″) x 1.25m (4′1″)
The balcony provides additional outside space with good views.
Disclaimer
We endeavour to make our sales particulars accurate and reliable, however, they do not constitute or form part of an offer or any contract and none is to be relied upon as statements of representation or fact. Any services, systems and appliances listed in this specification have not been tested by us and no guarantee as to their operating ability or efficiency is given. All measurements have been taken as a guide to prospective buyers only, and are not precise. If you require clarification or further information on any points, please contact us, especially if you are travelling some distance to view. Fixtures and fittings other than those mentioned are to be agreed with the seller by separate negotiation.
