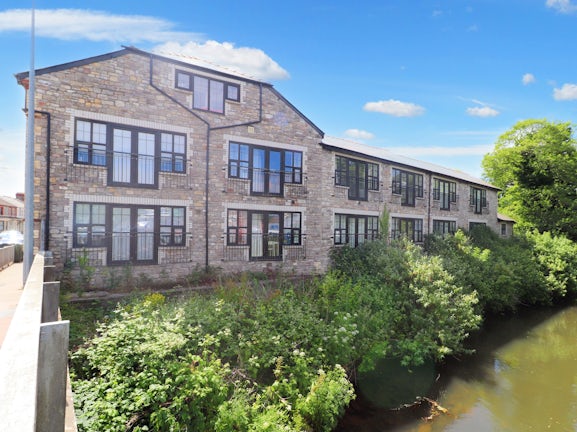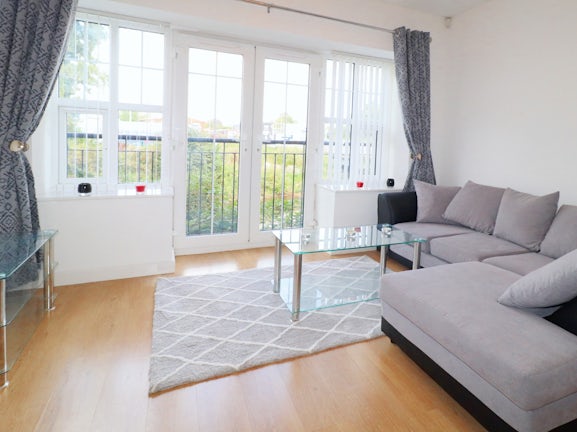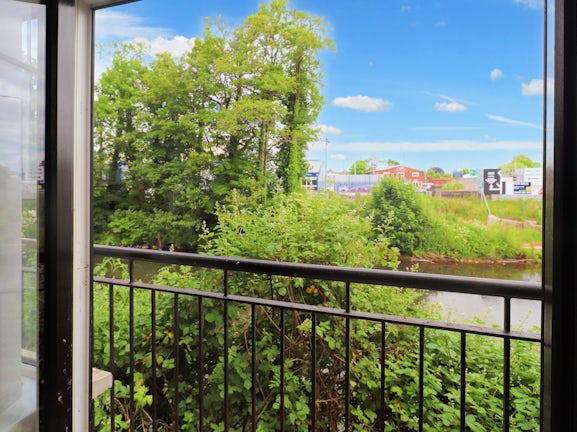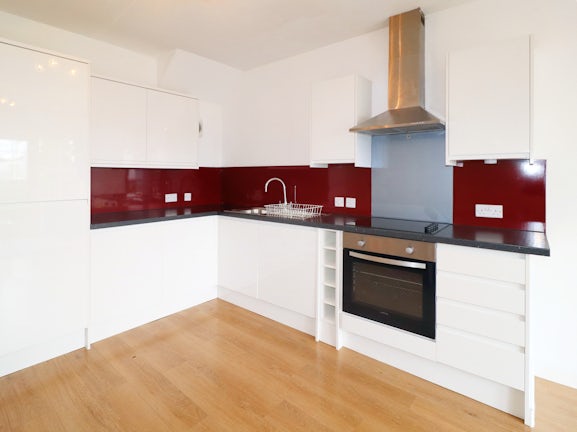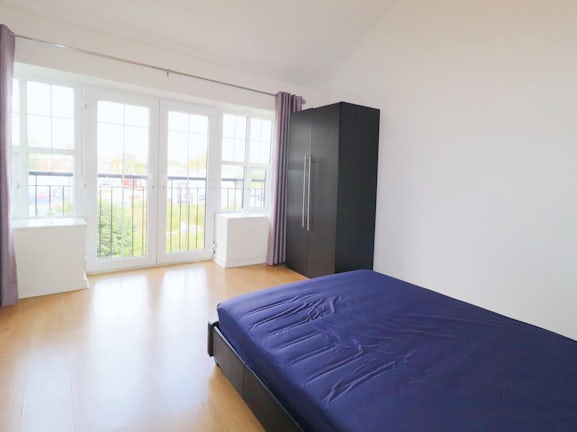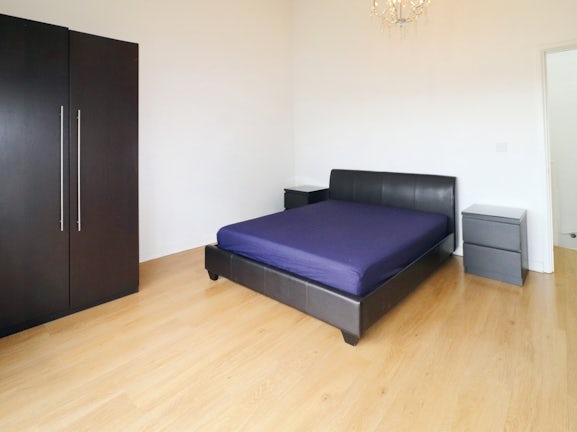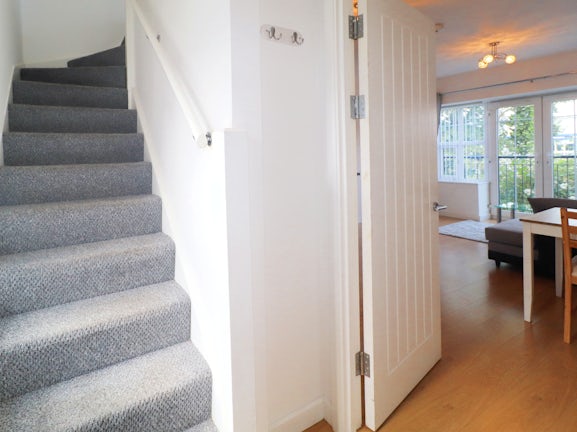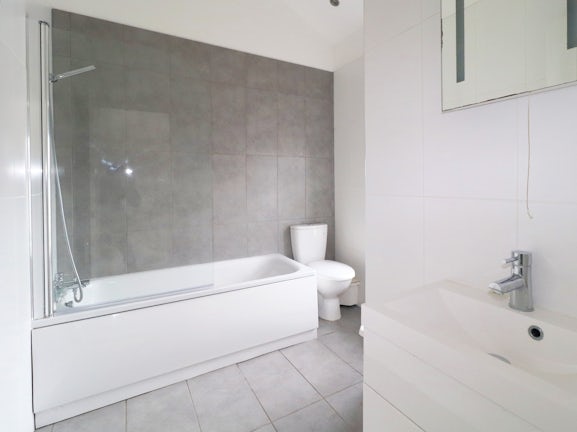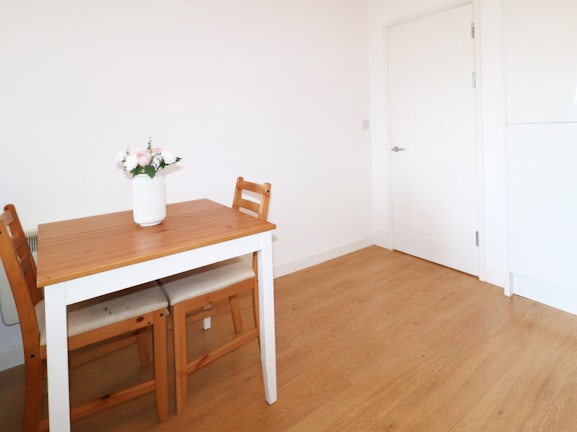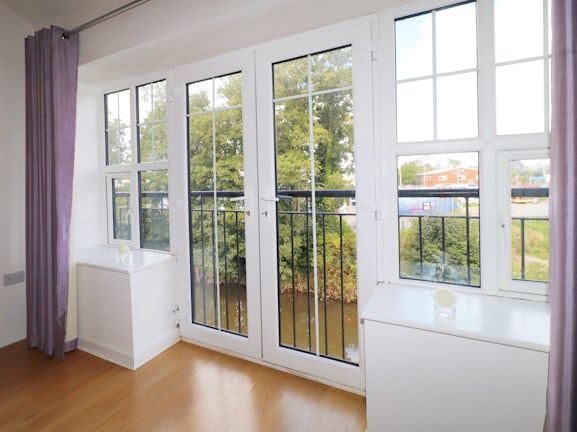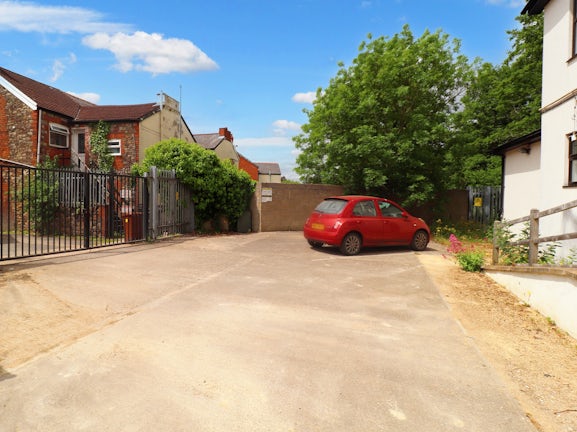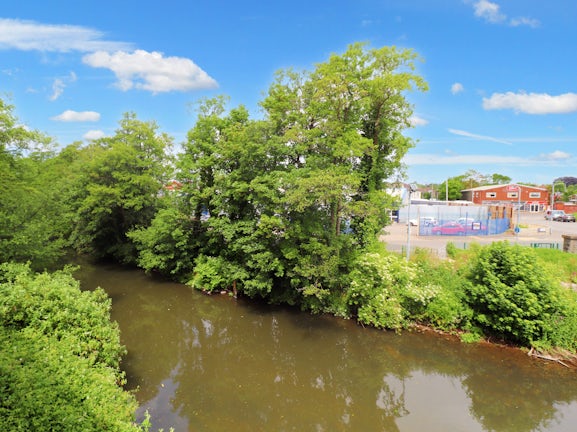Flat for sale on Cowbridge Road West Cardiff,
CF5
- 178 Whitchurch Road, South Glamorgan,
Cardiff, CF14 3NB - Sales & Lettings 029 2000 5756
Features
- **GREAT LOCATION**
- **ALLOCATED PARKING**
- **NO CHAIN**
- **DUPLEX APARTMENT**
- **WATER VIEWS**
- **TWO JULIET BALCONIES**
- Council Tax Band: C
Description
Tenure: Leasehold
Belvoir Cardiff and Pontypridd are proud to offer to the sales market this stunning one-bedroom duplex apartment. Situated in a sought-after location, this property provides easy access to all the amenities and attractions of Cardiff while being tucked away in a great location.
Upon entering the apartment, you are greeted by a spacious ground floor featuring a modern and well-equipped kitchen. The kitchen boasts ample worktop space and cupboard storage, making it a haven for culinary enthusiasts. The integrated appliances, including a 50/50 split fridge freezer, full-size dishwasher, washer/dryer, electric oven, hob, extractor fan, and stainless steel sink with drainer, ensure convenience and functionality. There's even enough room for a dining table and chairs, making it a perfect spot to entertain friends and family.
Adjacent to the kitchen is the generous living area, providing ample space for large furniture pieces such as a sofa, coffee table, and TV stand. The large windows flood the room with natural light, creating a bright and welcoming atmosphere. As you step onto the Juliet balcony, you'll be captivated by the picturesque water views, adding a touch of tranquillity to your everyday life.
Ascending to the upper level, you'll find a sizable bathroom that exudes elegance with a large glazed window to the side aspect filling the bathroom with natural light. The tiled bathroom features a bath with a shower over, a toilet, and a hand basin with a vanity mirror. The vaulted ceiling adds a touch of grandeur and enhances the sense of space and openness.
The bedroom in this duplex apartment is a true sanctuary. With its generous proportions, it offers plenty of space to accommodate a double bed, two wardrobes, and bedside tables. The large windows bathe the room in natural light, creating a serene and relaxing ambiance and also benefitting from a vaulted ceiling. The double doors leading to the Juliet balcony provide picturesque water views, adding a touch of luxury to your morning routine.
This property is ideal for a variety of buyers. First-time buyers will appreciate the opportunity to own a well-presented and low-maintenance home in a desirable location. Investors seeking a hands-off investment will be drawn to the property's strong rental potential. Additionally, anyone looking for a convenient and stylish residence will be delighted by what this property has to offer.
To complete this package, the property includes one allocated parking space within a gated area, of which only two properties in the development have providing security and convenience. For those with an active lifestyle, bike storage is also available. The vendor would also be open to selling the property will all furniture in situ.
Don't miss out on this fantastic opportunity to own a beautiful one-bedroom duplex apartment in Ely, Cardiff. Contact us today to arrange a viewing and turn your dreams into a reality.
EPC rating: D. Council tax band: C, Tenure: Leasehold, Annual ground rent: £200, Annual service charge: £1500,
Entrance Hall
1.34m (4′5″) x 1.15m (3′9″)
Alarm system, video intercom system, window to side aspect, access to stairs and kitchen/living area.
Kitchen
3.02m (9′11″) x 3.87m (12′8″)
Hi gloss white fitted kitchen with quartz effect worktop, integrated appliances including 50/50 split fridge freezer, Stainless steel sink with drainer, full size dishwasher and electric over and hob with extractor fan over, washer/dryer and plenty of power points.
Living Area
2.41m (7′11″) x 3.87m (12′8″)
Large doors and windows to side aspect and Juliet balcony, power points, internet points for all major providers and electric heater.
Bathroom
2.83m (9′3″) x 2.61m (8′7″)
Tiled bathroom with bath and shower over, toilet, water tank in cupboard, electric towel rail, hand basin with storage under, vanity mirror with shaver points and widow to side aspect.
Bedroom
4.04m (13′3″) x 3.87m (12′8″)
Large windows to side aspect with double doors leading onto Juliet balcony, electric heater and plenty of power points.
Disclaimer
We endeavour to make our sales particulars accurate and reliable, however, they do not constitute or form part of an offer or any contract and none is to be relied upon as statements of representation or fact. Any services, systems and appliances listed in this specification have not been tested by us and no guarantee as to their operating ability or efficiency is given. All measurements have been taken as a guide to prospective buyers only, and are not precise. If you require clarification or further information on any points, please contact us, especially if you are travelling some distance to view. Fixtures and fittings other than those mentioned are to be agreed with the seller by separate negotiation.
