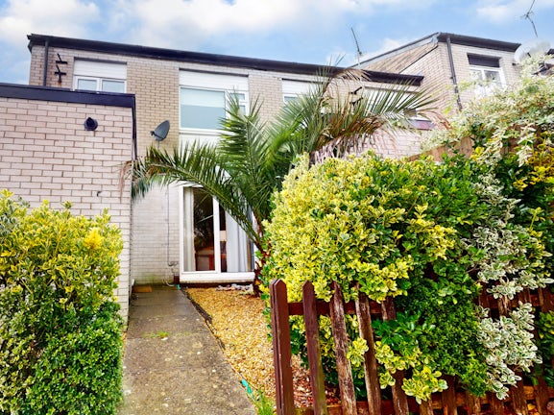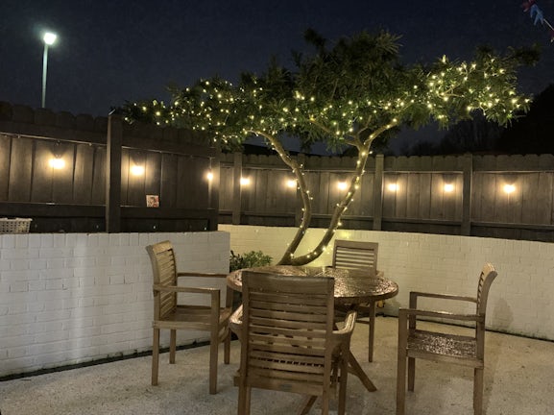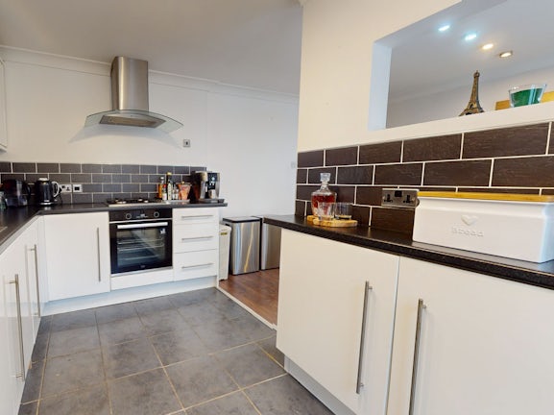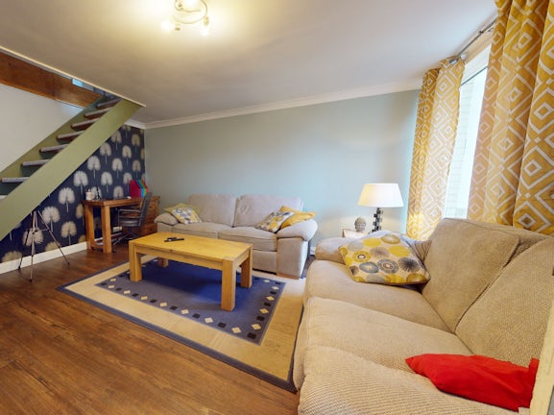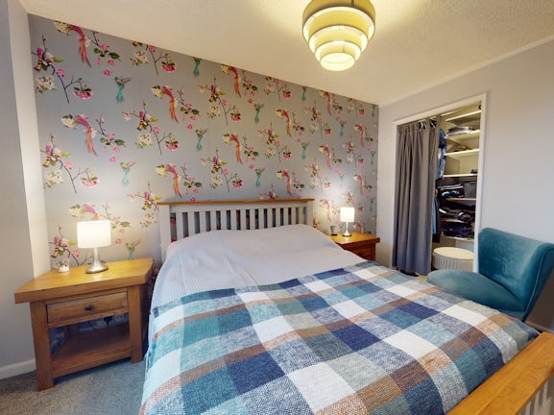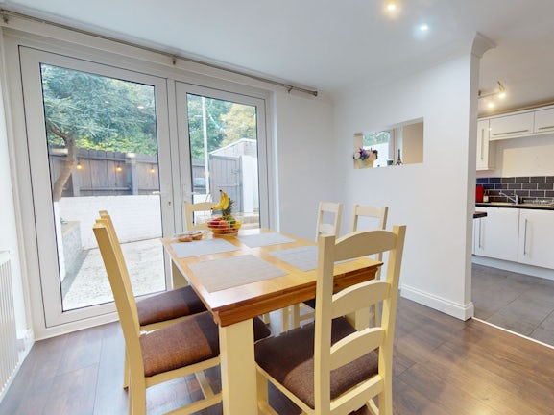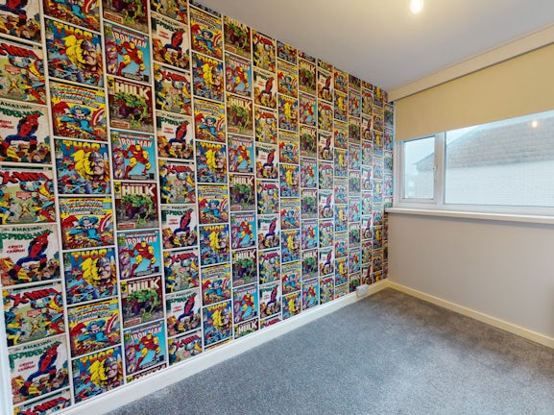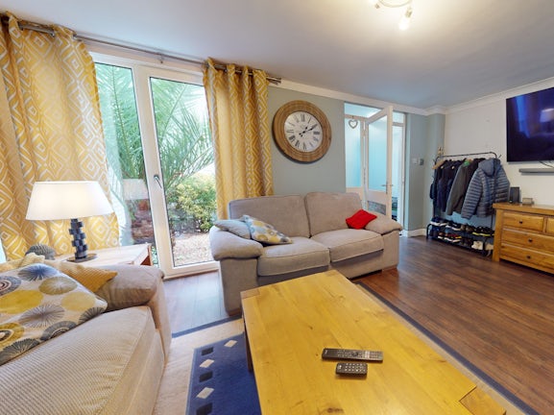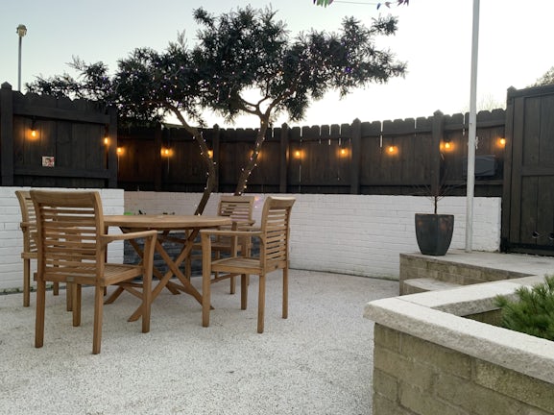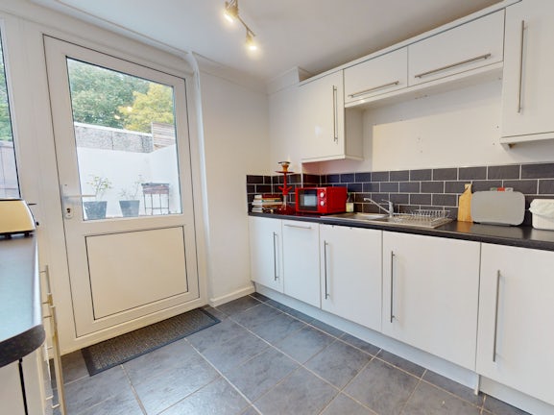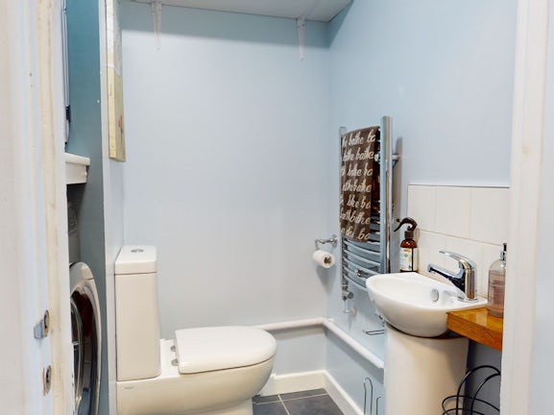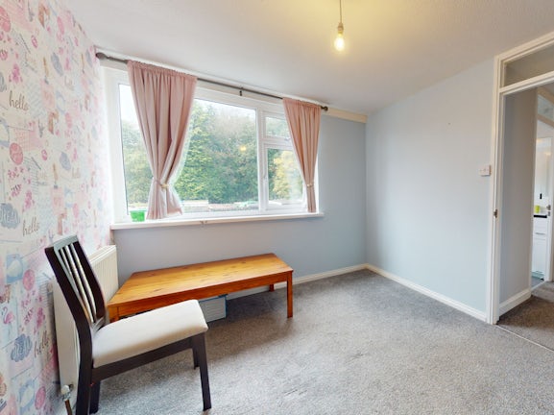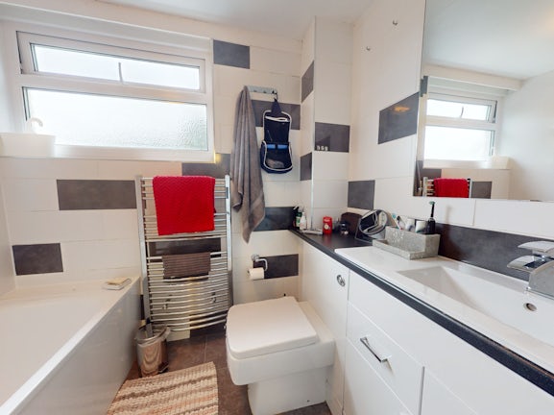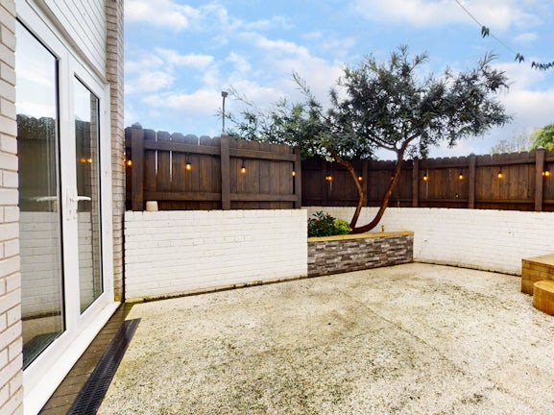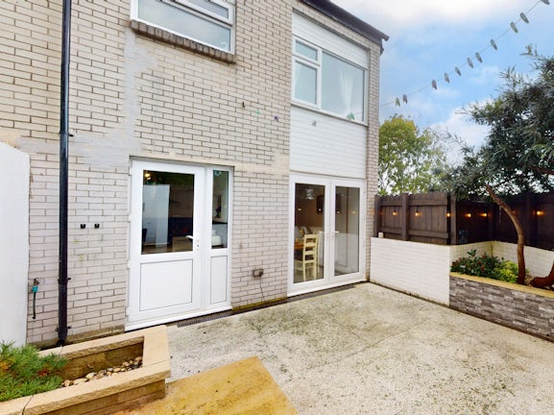End of Terrace for sale on Awel Mor Llanederyn,
Cardiff,
CF23
- 178 Whitchurch Road, South Glamorgan,
Cardiff, CF14 3NB - Sales & Lettings 029 2000 5756
Features
- Great family home
- Close to UHW
- Close to Cardiff Met
- Close to A48M and M4
- Tastefully presented
- Low maintenance garden
- Council Tax Band: B
Description
Tenure: Freehold
Belvoir Cardiff are pleased to welcome you to your future family home, an impeccably presented property that effortlessly combines convenience, comfort, and contemporary design. This property is ideally situated in a prime location, offering an array of amenities and easy access to all the essentials of daily life.
Nestled away in a cul-de-sac street, you're just a stone's throw away from local schools, making those hectic school runs a breeze. The property is just a short walk away from the Cardiff Metropolitan University Cyncoed Campus.
Quick access to the A48M and M4 motorways ensures that you're well-connected to the wider world, whether for work or leisure. The University Hospital of Wales is within close proximity, providing excellent healthcare facilities nearby. Great transportation links to the City Centre are right at your doorstep, ensuring you're well-connected to the heart of Cardiff City Centre.
Local shops and amenities on your doorstep make daily errands easy and enjoyable, whilst the sought after areas of Penylan and Roath are just a short distance away.
Meticulously offered to the highest standards, this home is presented for modern living. The property is perfect for families, investors, and first-time buyers, offering versatile living options.
Convenience is key with a downstairs W/C featuring a utility area and the property further benefits from gas central heating throughout the property. The front and back gardens are not only low-maintenance but also beautifully landscaped, offering outdoor space for relaxation and play.
The master bedroom is great size and boasts a walk-in closet, providing ample storage for all your needs. The second bedroom is also a great size, with ample space suitable for a double bed. The third bedroom is a good size also with plenty of room.
The family bathroom is equipped with an over-bath shower and a sleek screen, providing a tranquil bathing experience. The open-plan kitchen and dining area are perfect for socializing, and the integrated dishwasher, oven, and hob make cooking a pleasure.
This property is a true gem in a bustling city, offering an array of modern comfort, connectivity, and convenience. Don't miss the opportunity to make this house your home, where your family can flourish, or your investment can prosper.
Arrange a viewing today and make this exceptional property yours!
EPC rating: D. Council tax band: B, Domestic rates: £1334, Tenure: Freehold,
W/C
1.86m (6.10) x 1.43m (4.70)
White toilet with wash hand basin. Laundry area. Neutrally decorated.
Living room
5.15m (16.90) x 4.30m (14.11)
Neutrally decorated light coloured walls, lightly coloured feature wall with papered section under the stairs. White painted ceiling. Wood effect laminate flooring. Front facing uPVC double glazed window with entrance from entrance hallway.
Dining Room
2.71m (8.90) x 3.75m (12.30)
Neutrally decorated light grey walls throughout with white painted ceiling. Wood effect laminate flooring. uPVC patio doors entering the rear garden.
Kitchen
2.26m (7.40) x 3.69m (12.10)
White high gloss fitted kitchen with high and low level storage units. Integrated oven and hob. Chrome sink unit with mixer tap. Integrated dishwasher. Plenty of worktop space. Gas combi boiler and rear entrance door. dark floor tile finish.
Bathroom
2.32m (7.60) x 1.86m (6.10)
Bathroom suite comprising low level toilet, wash basin, bath with over bath shower and chrome fittings. Bath area has uPVC panelling. Bathroom walls are tiled to lower level with upper levels painted white. Room benefits from uPVC framed window.
Master bedroom
2.80m (9.20) x 3.57m (11.70)
Nicely presented with patterned feature wallpaper neutral decoration and light grey carpet. uPVC window to front.
Bedroom two
2.74m (9.00) x 3.39m (11.11)
Patterned feature wall with wallpaper, lightly coloured decoration with grey carpet. Rear facing uPVC window.
Bedroom three
2.26m (7.40) x 2.56m (8.40)
Neutrally decorated walls with comic book style feature wallpaper. White painted ceiling. Grey carpet. Front facing uPVC double glazed window
Disclaimer
2.26m (7.40) x 2.56m (8.40)
We endeavour to make our sales particulars accurate and reliable, however, they do not constitute or form part of an offer or any contract and none is to be relied upon as statements of representation or fact. Any services, systems and appliances listed in this specification have not been tested by us and no guarantee as to their operating ability or efficiency is given. All measurements have been taken as a guide to prospective buyers only, and are not precise. If you require clarification or further information on any points, please contact us, especially if you are travelling some distance to view. Fixtures and fittings other than those mentioned are to be agreed with the seller by separate negotiation.
