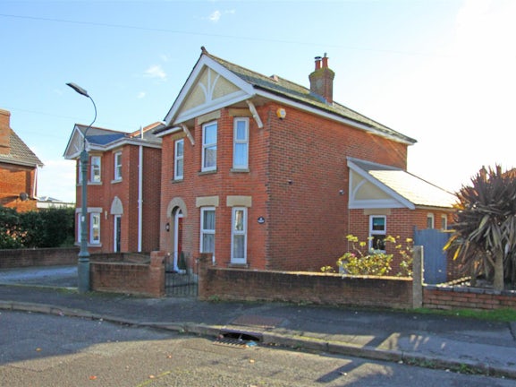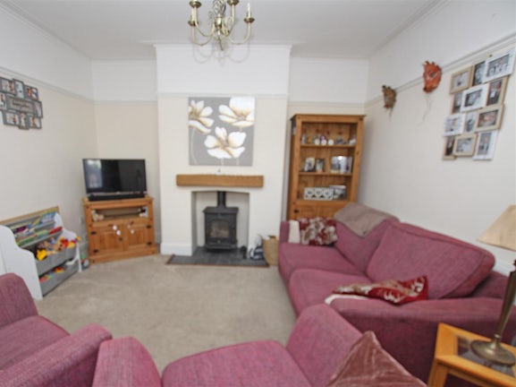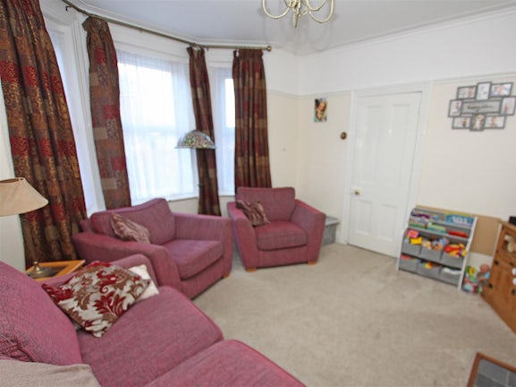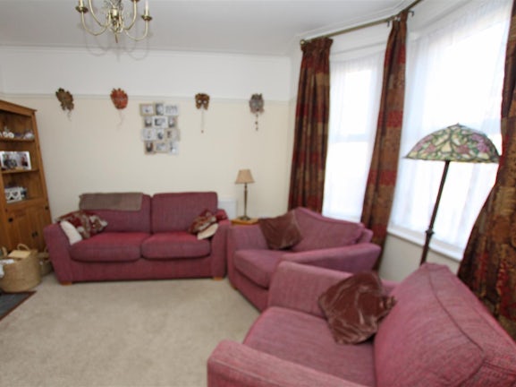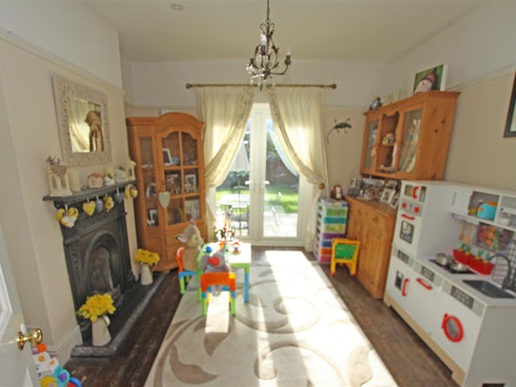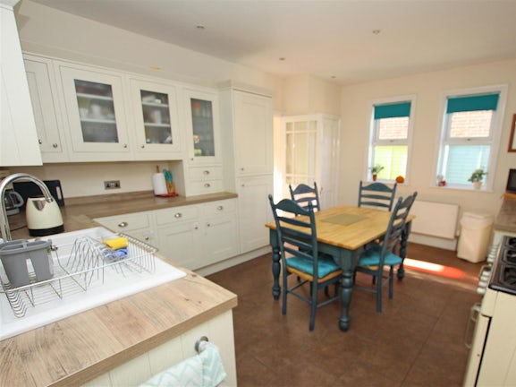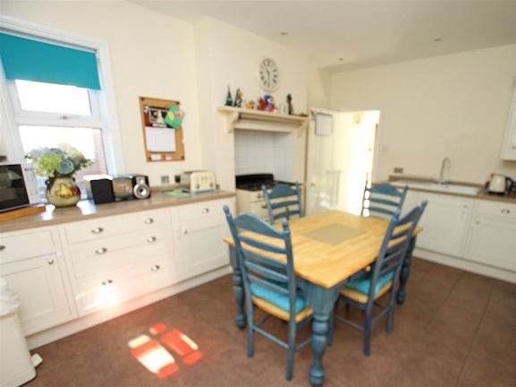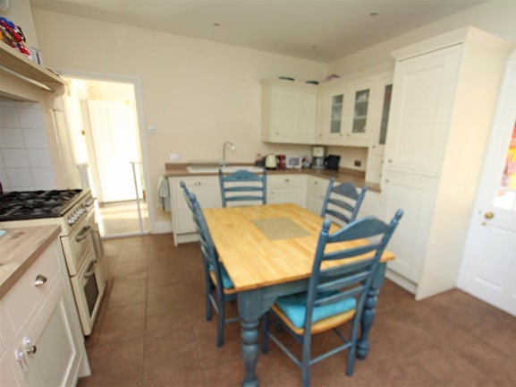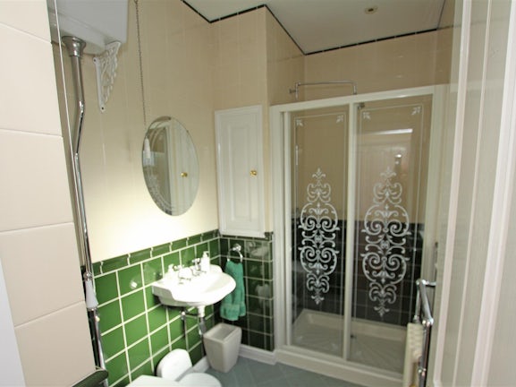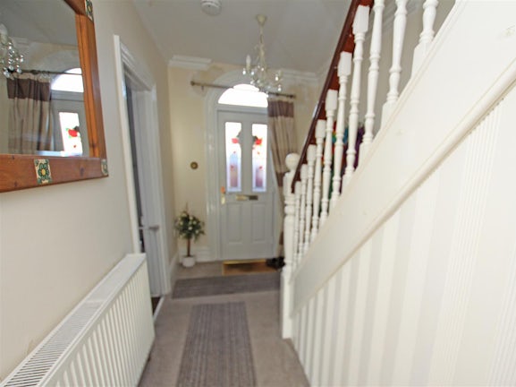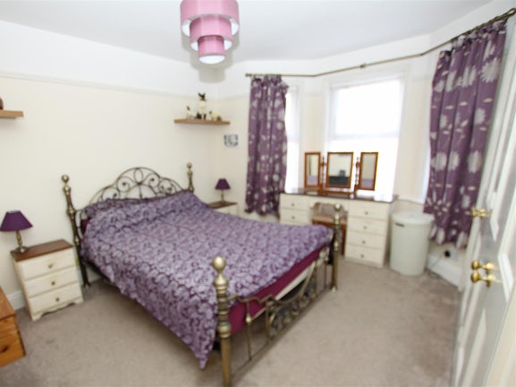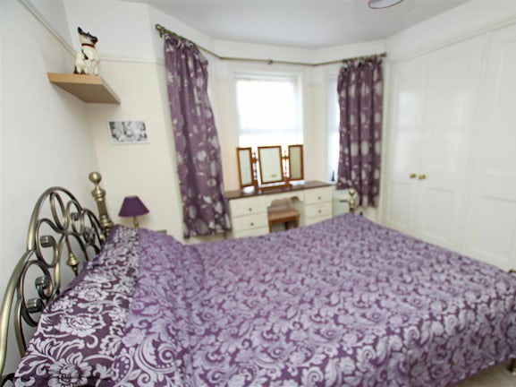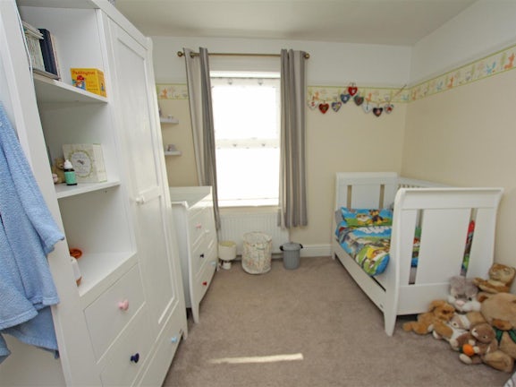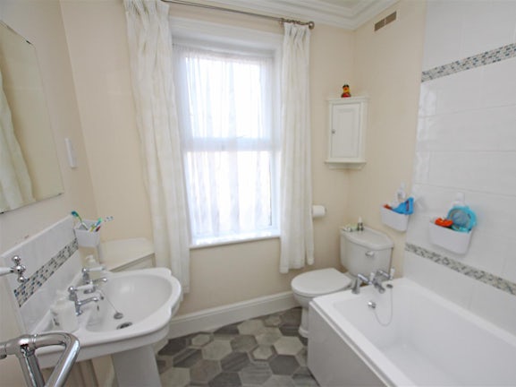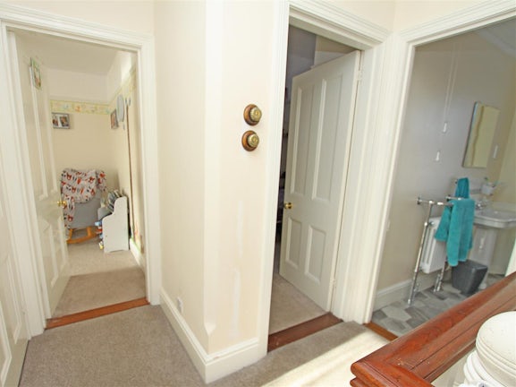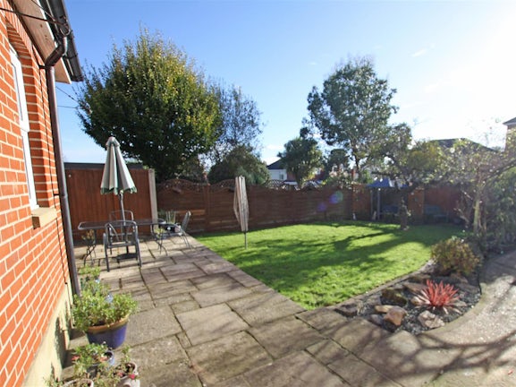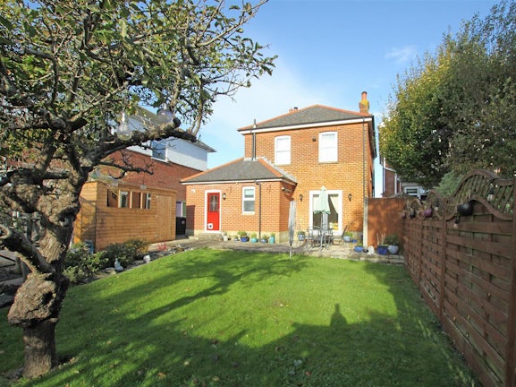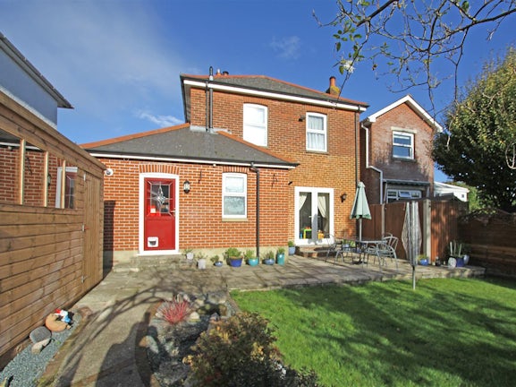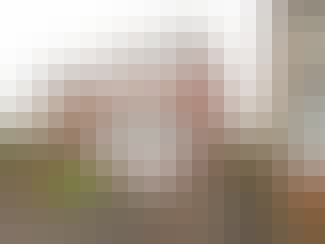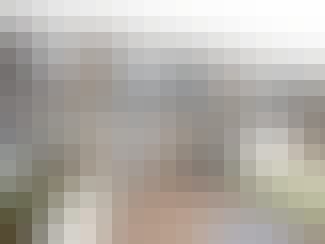Detached house for sale on Nursery Road Moordown,
Bournemouth,
BH9
- 122-124 Castle Lane West,
Bournemouth, BH9 3JU - Sales & Lettings 01202 090791
Features
- EXRENDED DETACHED CHARACTER HOUSE
- LIVING ROOM WITH WOOD BURNING STOVE
- SEPARATE DINING ROOM WITH FRENCH DOORS
- KITCHEN/BREAKFAST ROOM
- GROUND-FLOOR SHOWER ROOM
- THREE DOUBLE BEDROOMS
- FAMILY BATHROOM
- OFF ROAD PARKING
- DOUBLE GLAZING
- GAS HEATING VIA RADIATORS
- Council Tax Band: D
Description
Tenure: Freehold
IMMACULATE EXTENDED DETACHED CHARACTER HOUSE | LIVING ROOM WITH LOG BURNER | SEPARATE DINING ROOM | KITCHEN/BREAKFAST ROOM | GROUND-FLOOR SHOWER ROOM | LANDING | THREE DOUBLE BEDROOMS | FAMILY BATHROOM | OFF ROAD PARKING | FAMILY FRIENDLY REAR GARDEN
DOUBLE GLAZED * GAS HEATING VIA RADIATORS * CLOSE TO LOCAL SCHOOLS * POPULAR RESIDENTIAL LOCATION
The entrance door opens into the hall with stairs to first floor and doors to the living room and dining room.
The living room has a large front aspect bay window and recessed log burning stove. The dining room has French doors leading to the rear garden. Cast-iron fireplace feature. Door to under stairs cupboard. A door from here opens into the kitchen/breakfast room.
The kitchen/breakfast room has a range of wall and floor mounted cupboard units with contrasting wooden effect work tops incorporating a 1.5 bowl sink unit. ‘Leisure’ gas range style cooker. Integrated fridge, freezer and dishwasher. Dual aspect windows. Pantry. Inset down lighters. Door to rear lobby with door to garden and utility cupboard house a ‘Glow-worm’ gas boiler and plumbing for washing machine.
Ground-floor part-tiled shower room comprising wash hand basin, high level WC, large shower cubicle with integrated shower. Rear aspect window. Shaver point.
The landing has a side aspect window. Linen cupboard. Access to roof space. Doors to the three bedrooms and family bathroom.
The family bathroom has a white suite comprising pedestal wash hand basin, close coupled WC and panelled bath with integrated rain/body shower. Front aspect window.
The front garden is mainly laid to brick paving with off road parking. Gated side access to rear garden.
The rear garden has a large paved terrace abutting the full width of the rear elevation with the main garden being laid to lawn. Combination of flower and shrub life. Pergola.
Council tax band D
