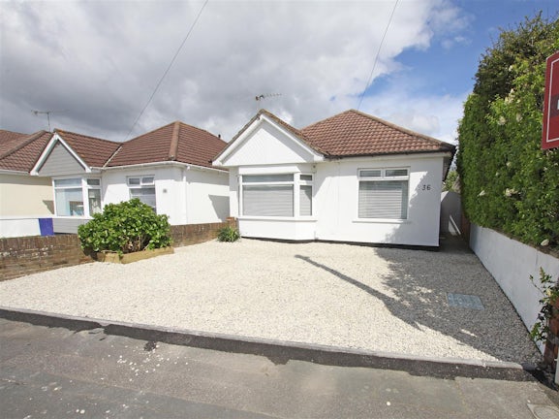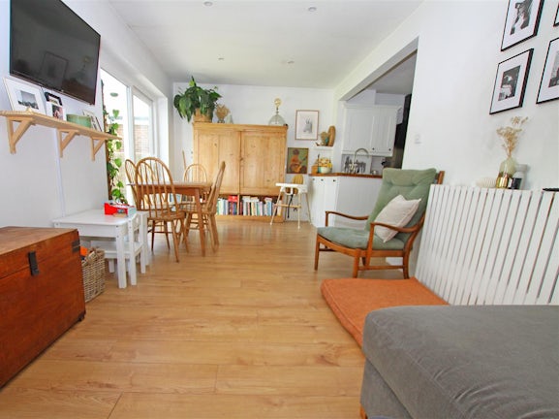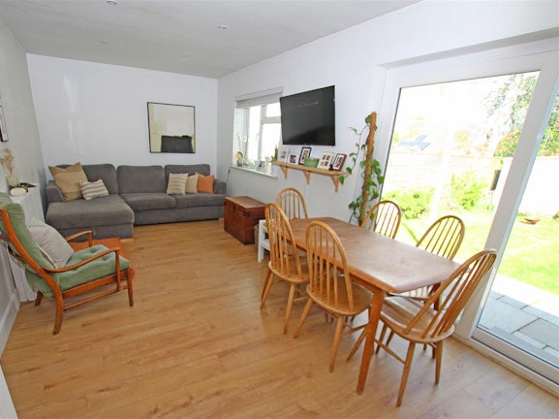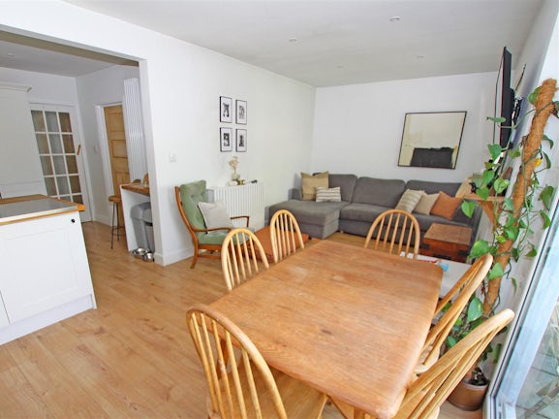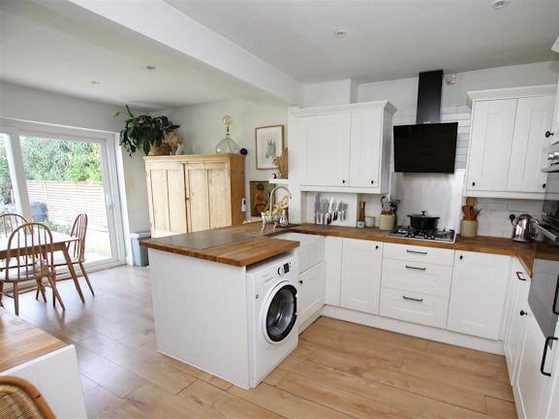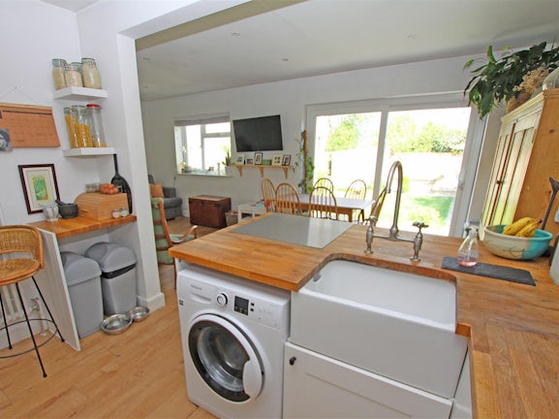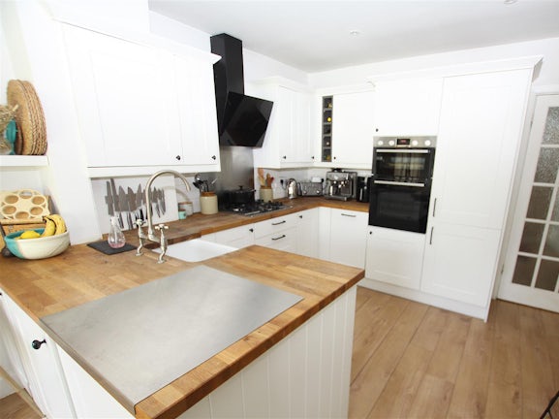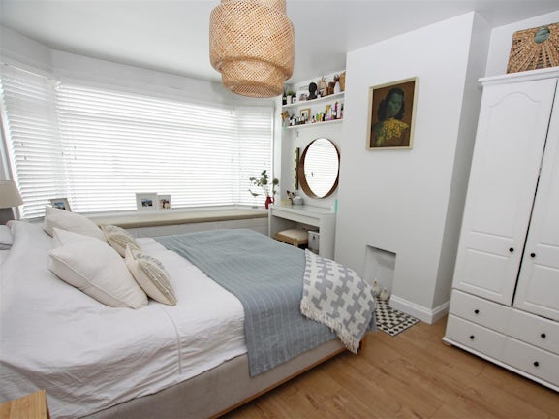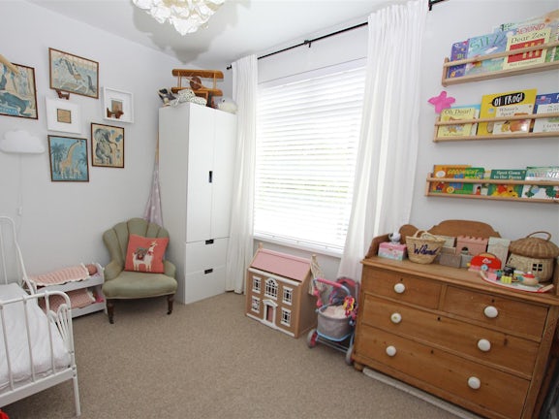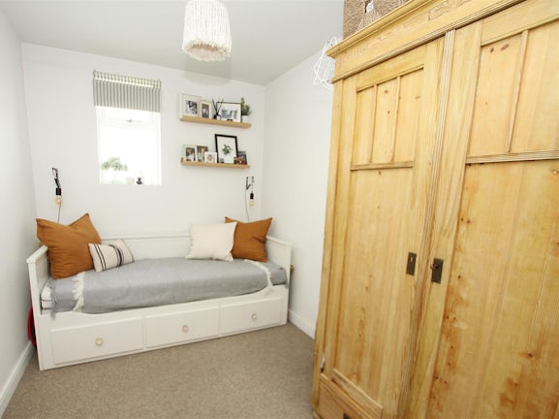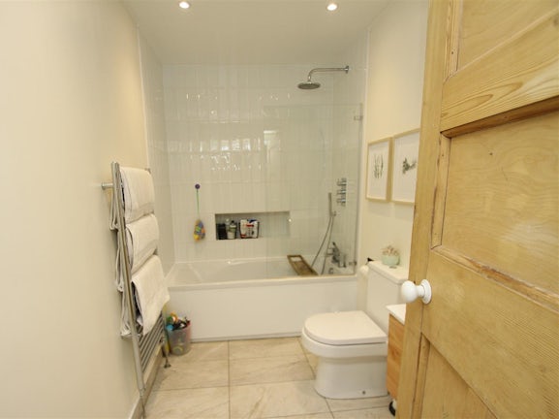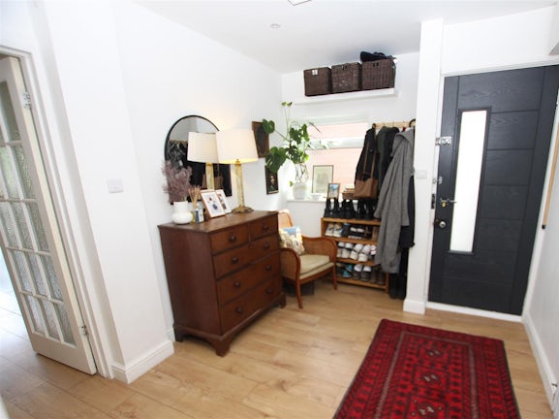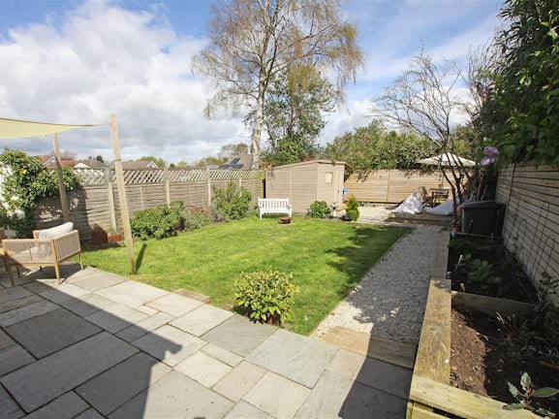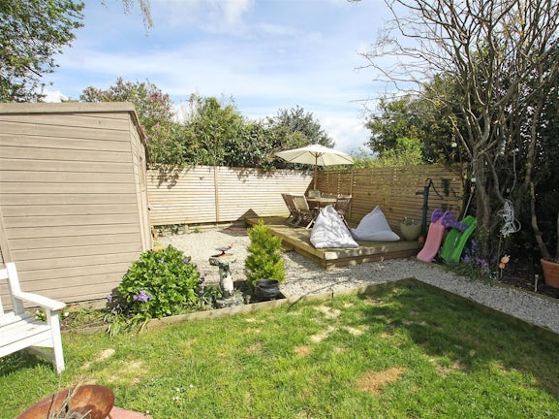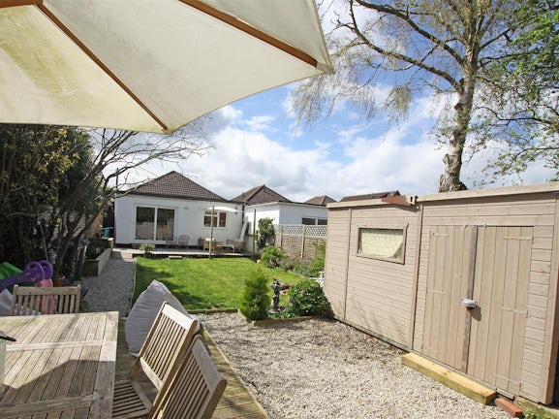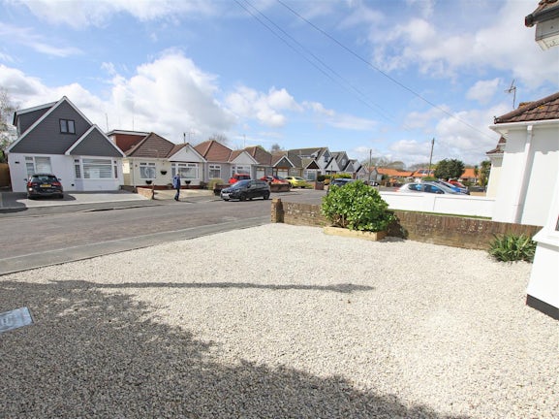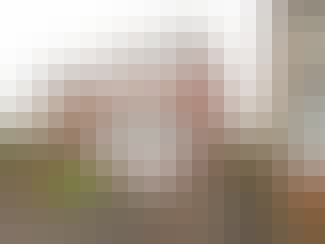Detached bungalow for sale on Hawden Road Bournemouth,
BH11
- 122-124 Castle Lane West,
Bournemouth, BH9 3JU - Sales & Lettings 01202 090791
Features
- A WELL-PRESENTED DETACHED BUNGALOW
- THREE BEDROOMS
- RECEPTION HALL
- OPEN PLAN LIVING/DINING/KITCHEN ROOM
- RE-FURBISHED THROUGHOUT
- INTEGRATED KITCHEN APPLIANCES
- GRAVELLED FORECOURT
- ENCLOSED REAR GARDEN
- DOUBLE GLAZED THROUGHOUT
- GAS HEATING VIA RADIATORS
Description
Tenure: Freehold
A WELL-PRESENTED DETACHED BUNGALOW | BRIGHT & AIRY | SPACIOUS LIVING/DINING/KITCHEN ROOM | RECEPTION HALL | LARGE MASTER BEDROOM | TWO FURTHER BEDROOMS | FAMILY BATHROOM | INTEGRATED KITCHEN APPLIANCES | ENCLOSED REAR GARDEN | GRAVELLED FORECOURT FRONTAGE
RE-FURBISHED THROUGHOUT * RE-FITTED KITCHEN * RE-WIRED * NEW BOILER * RE-FITTED BATHROOM * DOUBLE GLAZED THROUGHOUT * GAS HEATING VIA RADIATORS
An enclosed porch opens into a good sized reception hall which has doors to all principal rooms.
The kitchen is open plan to the living/dining room which has inset down lighting, rear aspect window and patio doors opening out to the rear garden.
The kitchen area has a matching range of white wall and floor mounted cupboard units with peninsular bar incorporating an inset Butler sink and contrasting wooden effect work tops over. Integrated gas hob with extractor over, electric fan assisted oven with grill over, fridge, freezer and dishwasher. Space and plumbing for washing machine. Cupboard housing a 'Glow-worm' gas combination boiler.
The master bedroom is large in size with a front aspect bay window.
There are a further two bedrooms, one with front aspect and the other with side aspect.
The bathroom is part tiled and has a tiled floor. Modern white suite comprising a floating was hand basin with drawer under, close coupled WC and panelled bath with integrated rain and body showers. Heated towel ladder.
The front garden is laid as a gravelled forecourt able to provide parking, albeit the kerb has not been dropped. Gated side access leads the rear garden.
The rear garden is fully enclosed with a large paved terrace abutting the full width of the rear elevation. The main garden is laid to lawn with retained flower and shrub borders. A gravelled footpath leads to a decked area and garden shed.
Council tax band C
