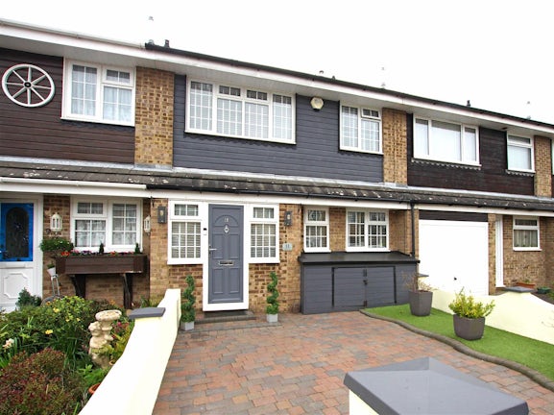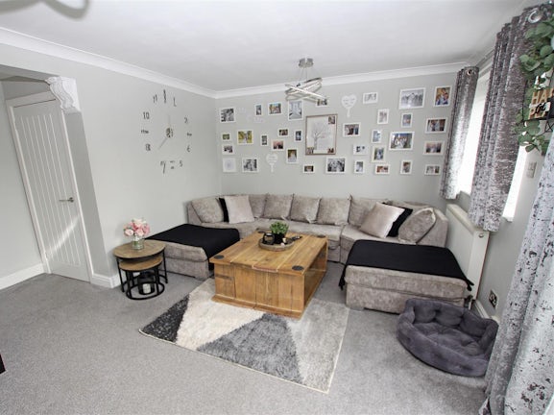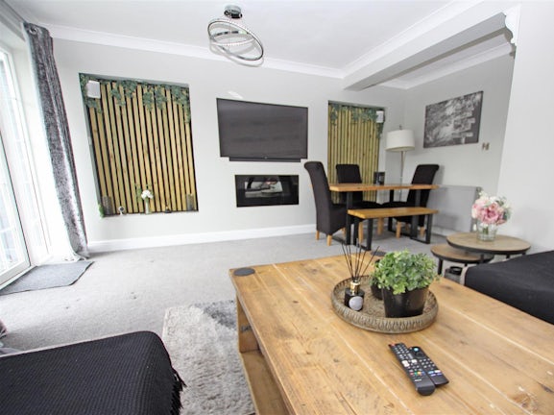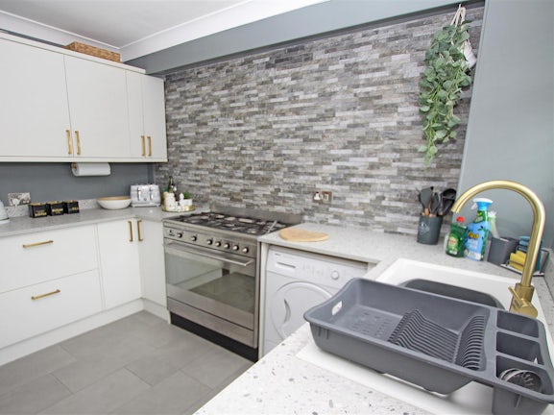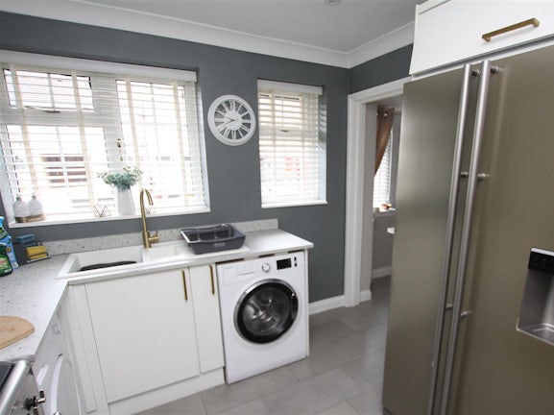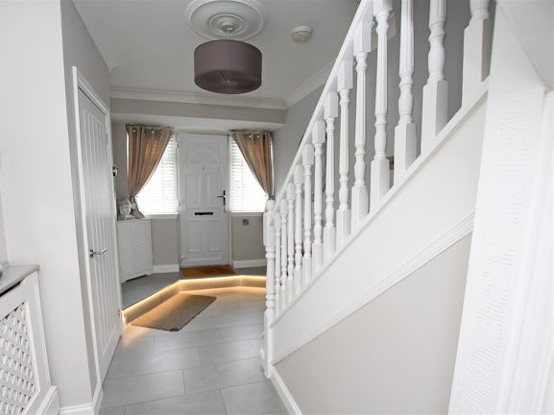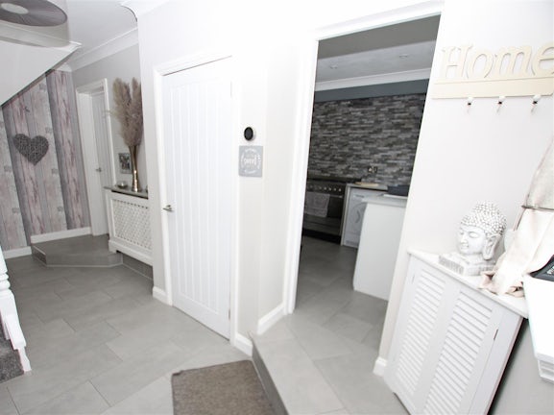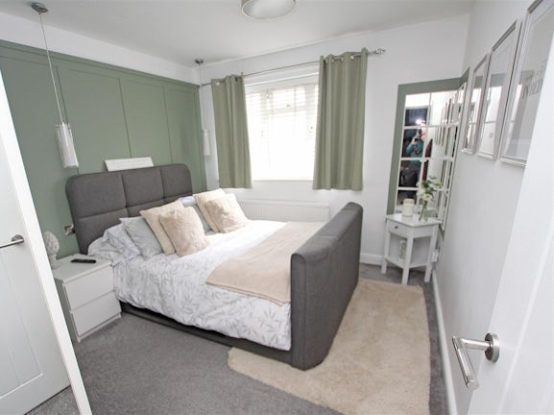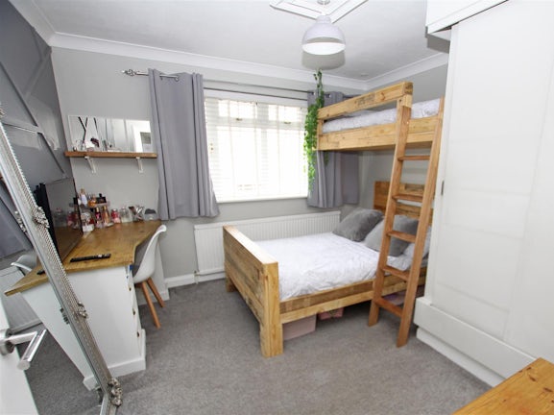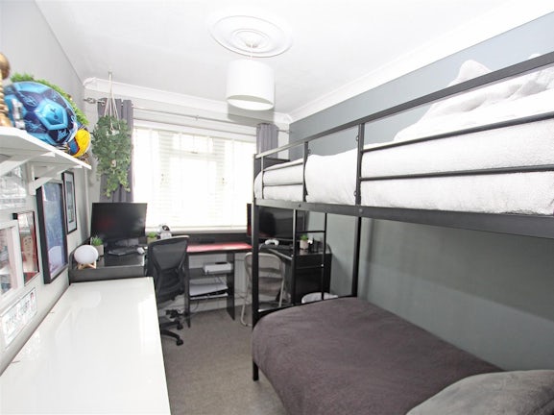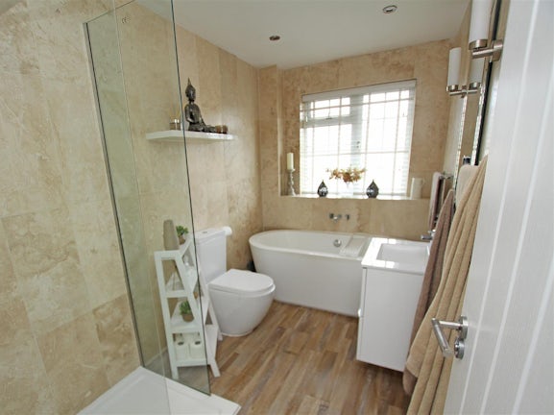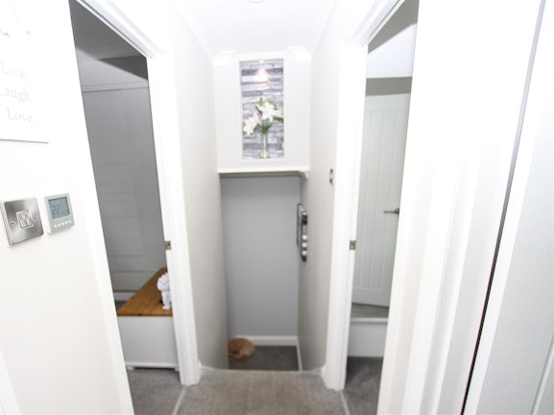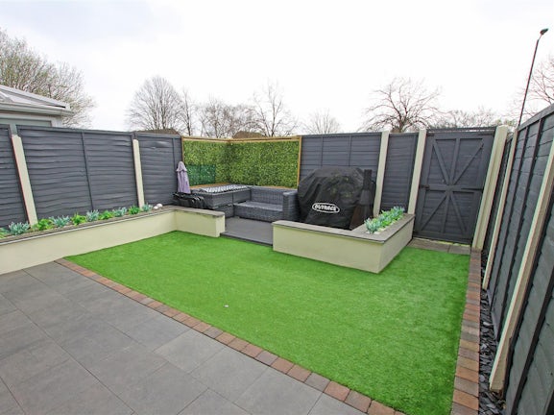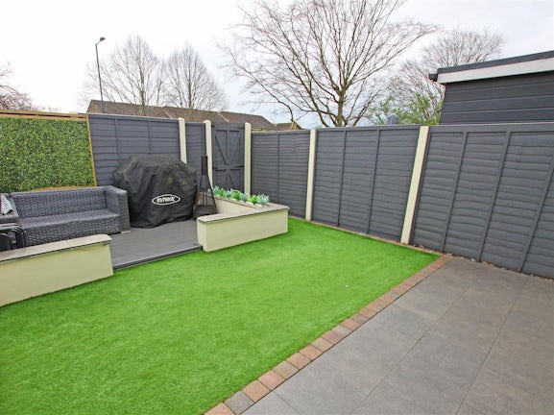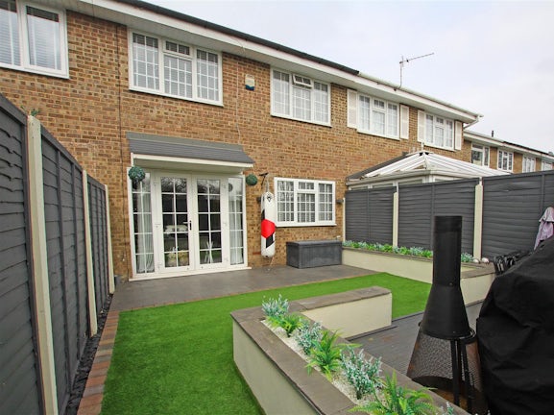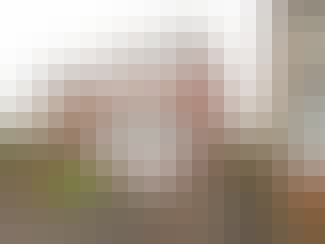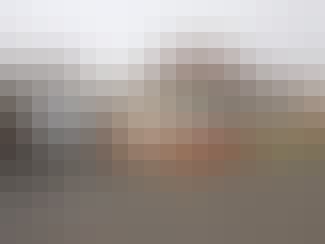Mews house for sale on Calmore Close Bournemouth,
BH8
- 122-124 Castle Lane West,
Bournemouth, BH9 3JU - Sales & Lettings 01202 090791
Features
- POSSIBLY THE BEST HOUSE IN THE ROAD
- IMMACULATE TERRACED HOUSE
- THREE BEDROOMS
- BRIGHT & AIRY LIVING/DINING ROOM
- MODERN FITTED KITCHEN
- LUXURY BAT/SHOWER ROOM
- FORECOURT PARKING
- LOW MAINTENANCE REAR GARDEN
- GAS HEATING VIA RADIATORS
- DOUBLE GLAZED THROUGHOUT
Description
Tenure: Freehold
IMMACULATE TERRACED HOUSE | POSSIBLY THE BEST HOUSE IN THE ROAD | THREE BEDROOMS | LIVING/DINING ROOM | QUALITY FITTED KITCHEN | LUXURY BATH/SHOWER ROOM | FORECOURT PARKING | LOW MAINTENANCE GARDEN DESIGNED FOR ALFRESCO ENTERTAINING
QUALITY FITTINGS THROUGHOUT * GAS HEATING VIA RADIATORS * DOUBLE GLAZING THROUGHOUT * LOCATED CLOSE TO CASTLEPOINT * LOCATED CLOSE TO EXCELLENT SCHOOLS
The property enjoys kerb side appeal with the entrance door opening into the hall.
The hall has a tiled floor with mood lighting and stairs with storage under leading to the first floor landing.
The living/dining room is bright and airy with a range of features. There is a large rear aspect window and French doors with matching side screens opening out to the rear garden.
The kitchen has a feature tiled wall with a modern range of wall and floor mounted cupboard units with complimentary work tops and surrounds. Inset sink unit. Space for a gas range style cooker. More space and plumbing for other kitchen appliances. Dual front aspect windows. Tiled floor. Inset down lighters.
The first floor landing has doors to the three bedrooms and family bath/shower room.
The family bath/shower room is tastefully fully tiled with a modern white suite comprising a floating wash hand basin with drawers under, mirror and lights over, close coupled WC, free standing roll-edge bath and large shower cubicle with both rain and body showers. Inset down lighters. Rear aspect window. Under-floor heating.
The frontage has brick paved parking.
The rear garden is fully enclosed with gated rear access to Chesildene Drive. There is a large paved terrace abutting the full width of the rear elevation with raised flower and shrub retainers. Further section laid to decking ideal for a barbecue. The remainder of the garden is laid to AstroTurf.
Council tax band C
