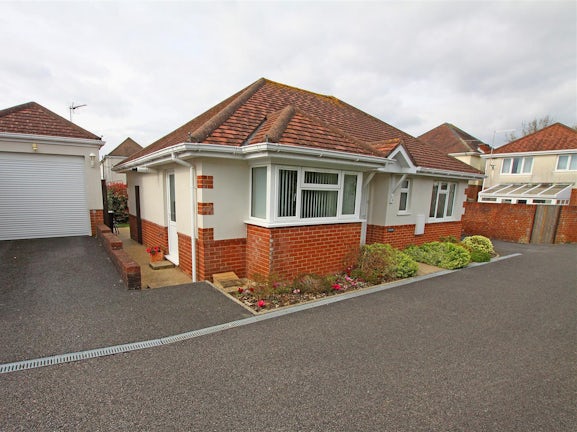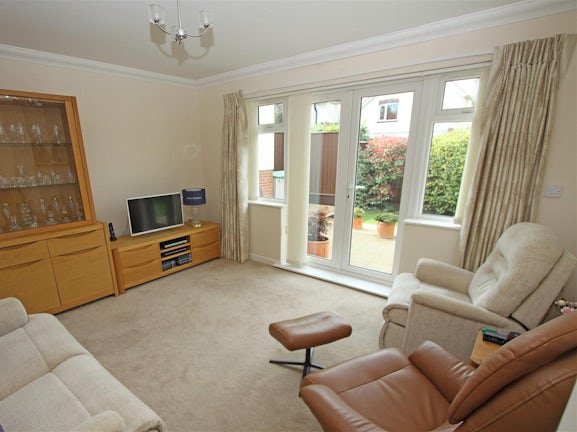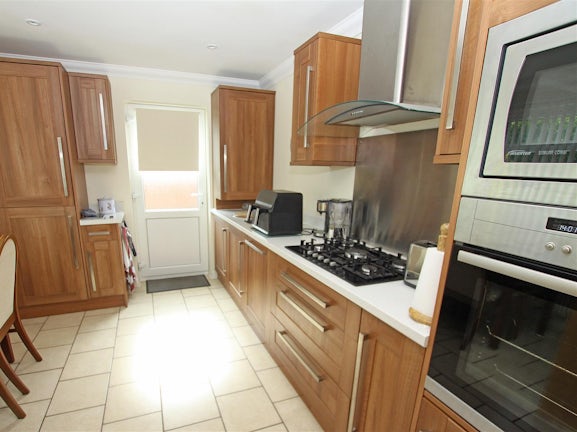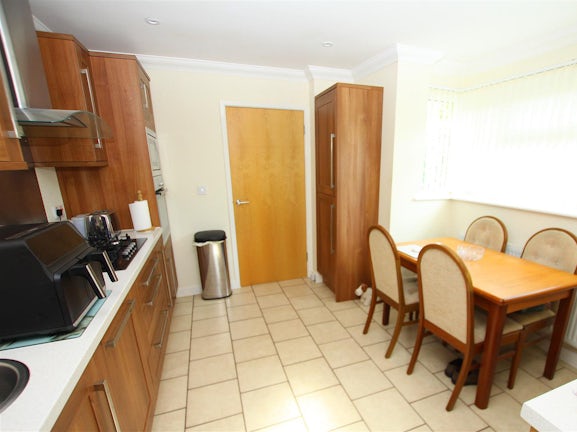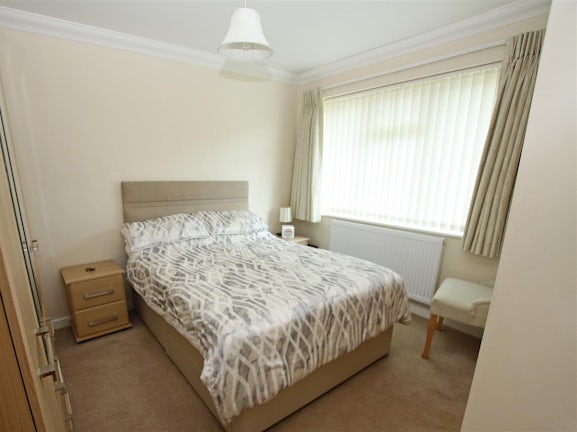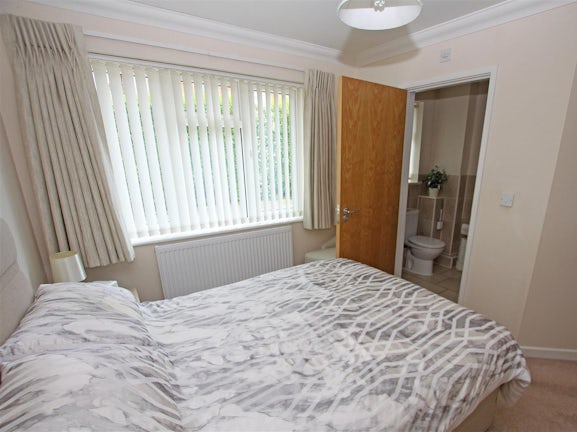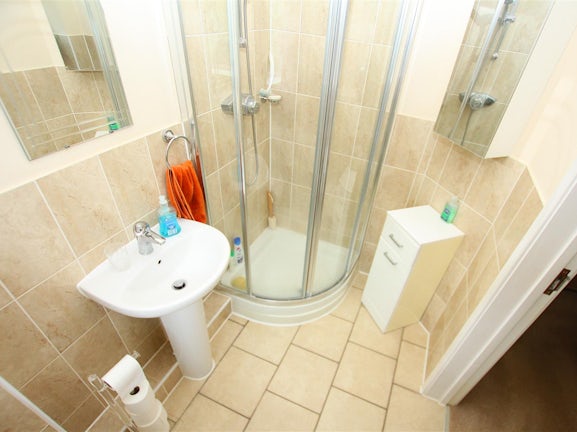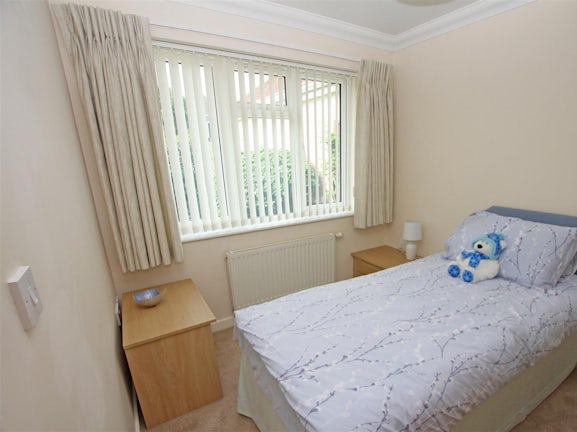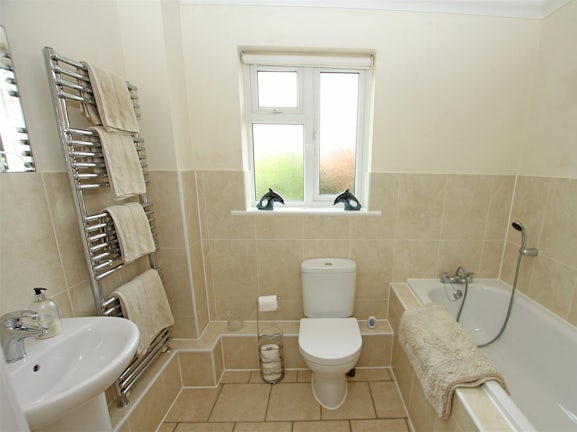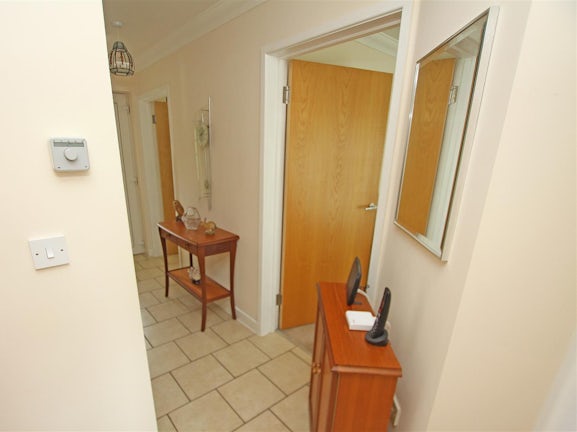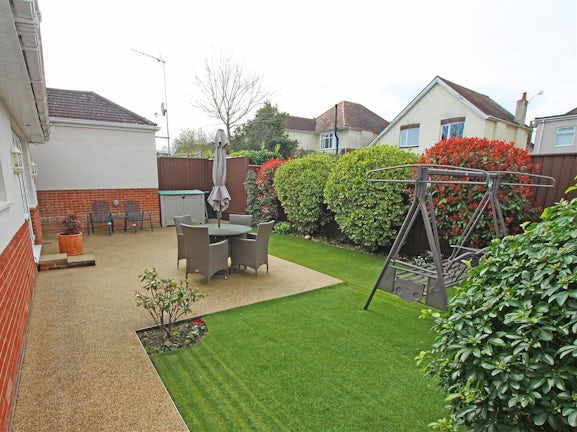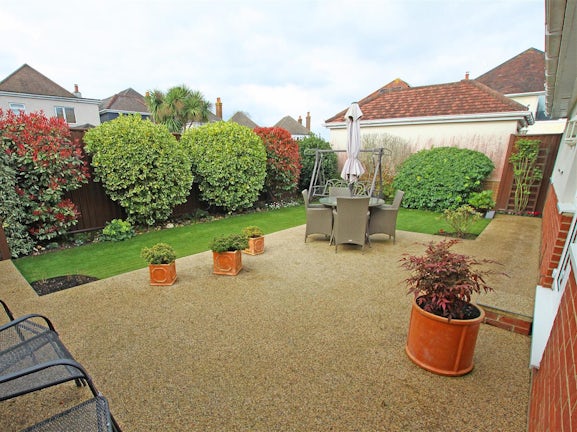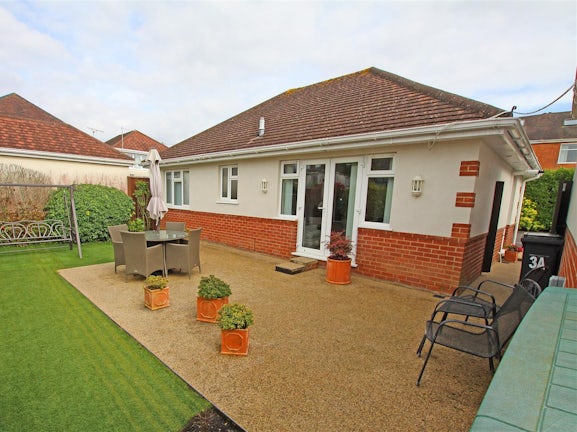Detached bungalow for sale on Linden Road Moordown,
Bournemouth,
BH9
- 122-124 Castle Lane West,
Bournemouth, BH9 3JU - Sales & Lettings 01202 090791
Features
- 2007 BUILT DETACHED BUNGALOW
- IMMACULATE THROUGHOUT
- MASTER BEDROOM WITH ENSUITE
- LIVING ROOM
- FITTED KITCHEN/BREAKFAST ROOM
- FULL RANGE OF APPLIANCES
- SECOND BEDROOM AND BATHROOM
- DETACHED GARAGE & DRIVEWAY
- GAS HEATING VIA RADIATORS
- DOUBLE GLAZED THROUGHOUT
Description
Tenure: Freehold
DETACHED BUNGALOW | BUILT IN 2007 | LIVING ROOM | FITTED KITCHEN/BREAKFAST ROOM | INTEGRATED APPLIANCES | MASTER BEDROOM WITH ENSUITE | GUEST BEDROOM | BATHROOM | DETACHED GARAGE | DRIVEWAY | LOW MAINTENANCE GARDENS
DOUBLE GLAZED THROUGHOUT * GAS HEATING VIA RADIATORS * GARAGE WITH ELECTRIC ROLL-UP DOOR, POWER & LIGHT * FULL RANGE OF INTEGRATED APPLIANCES
A covered storm porch with entrance door opens into the hall.
The living room has French doors with flanking windows opening out to the rear garden.
The kitchen/breakfast room has a matching range of wall and floor mounted cupboard units with contrasting work tops with matching surrounds. Inset circular sink unit and drainer. Integrated five ring gas hob with extractor over, electric fan assisted oven and microwave oven/grill, fridge, freezer, washer/dryer and dish washer. Tiled flooring. Large box bay front aspect window. ‘Worcester’ gas combi boiler.
Bedroom one has a front aspect window with door to a ensuite shower room which is part tiled to all walls and the floor. White suite comprising pedestal wash hand basin, close coupled WC and a corner shower cubicle with integrated ‘Grohe’ shower unit. Inset ceiling down lighters. Heated towel ladder. Extractor fan. Front aspect window.
Bedroom two has a rear aspect window and fitted wardrobes.
The bathroom is part tiled to all walls and the floor. White suite comprising pedestal wash hand basin, close coupled WC and panelled bath with shower hose mixer taps. Inset ceiling down lighters. Rear aspect window. Heated towel ladder. Extractor fan.
There is an area laid to shrub life to the front with a resin side footway leading via gated side access to the rear garden. A separate side driveway leads to a detached garage with electric roll-up garage door, power and light. The rear garden is fully enclosed with wind resistant fencing. It is part laid to resin and part to AstroTurf. Range of flower and shrub life.
Council tax band D
