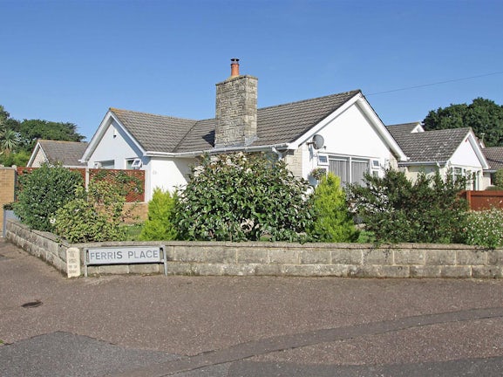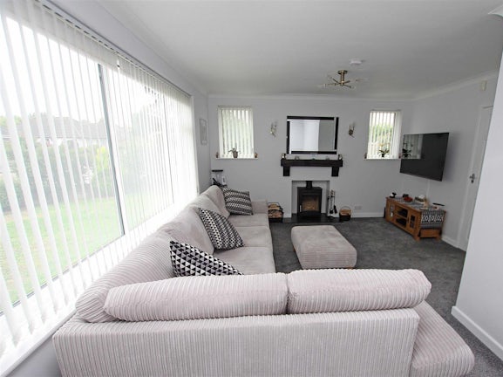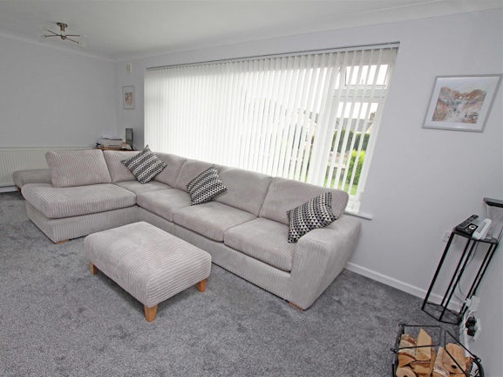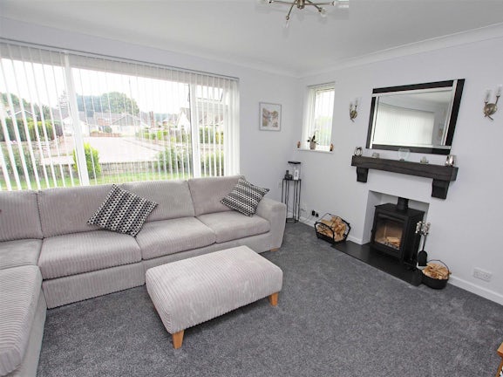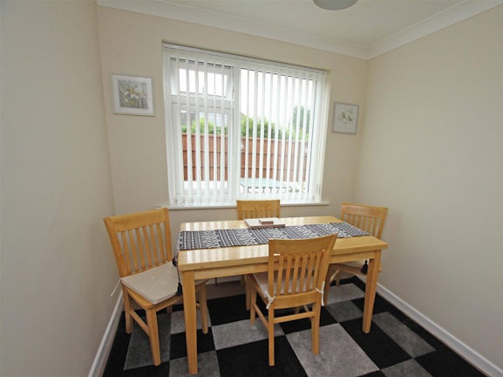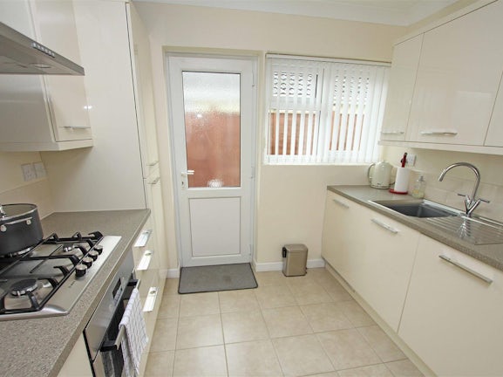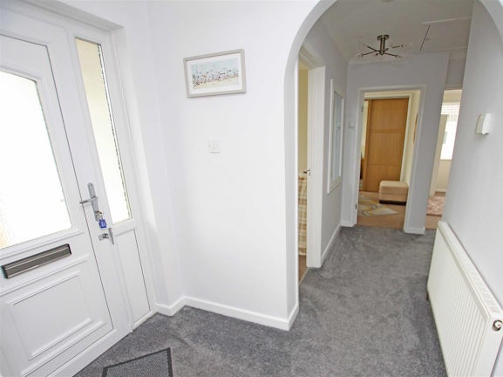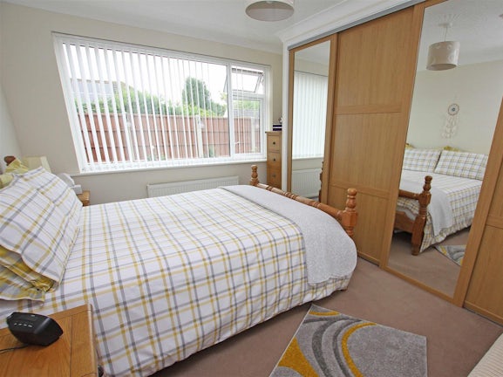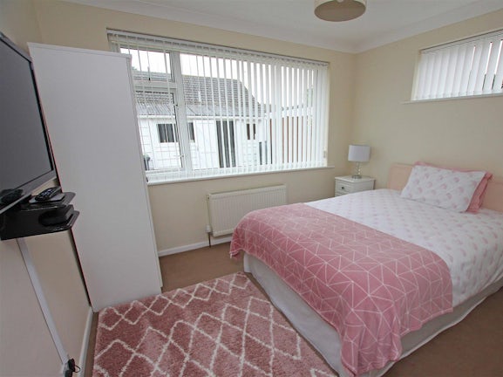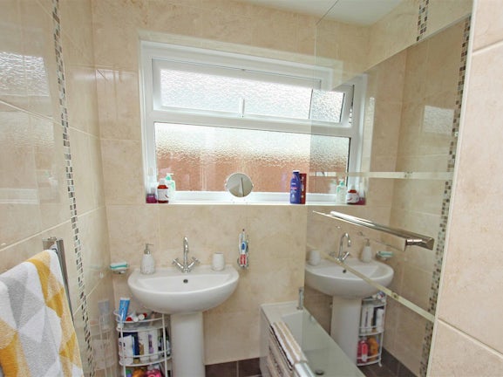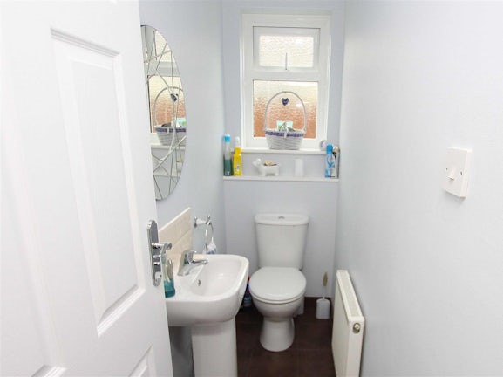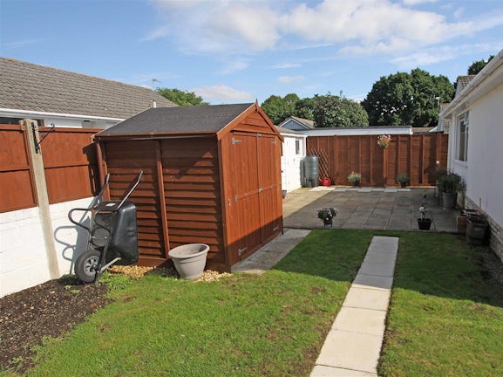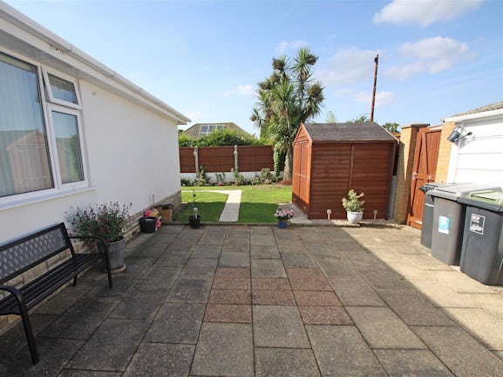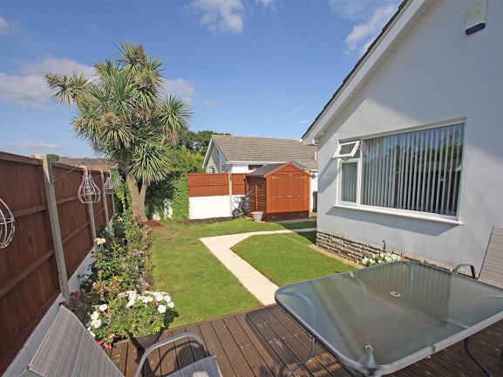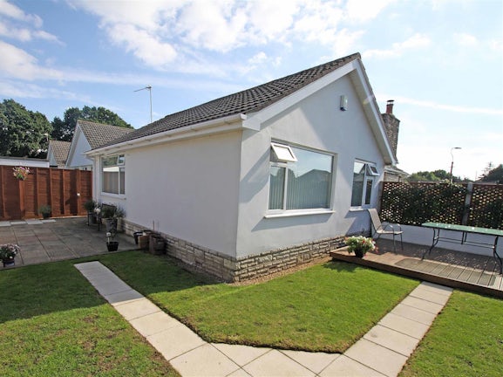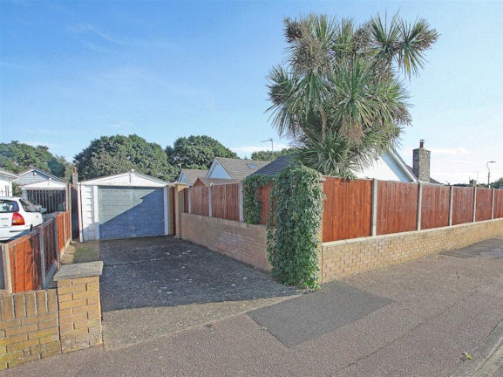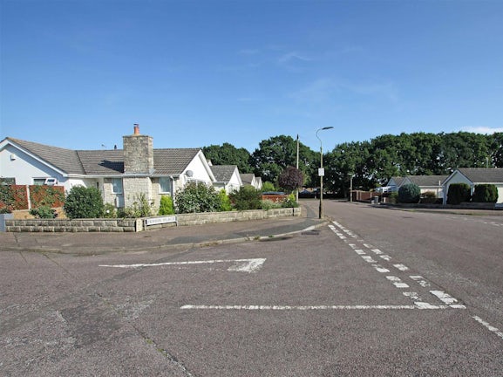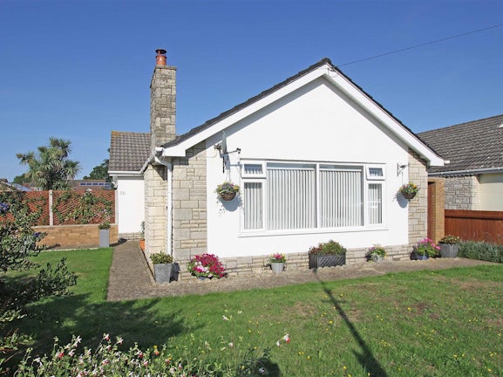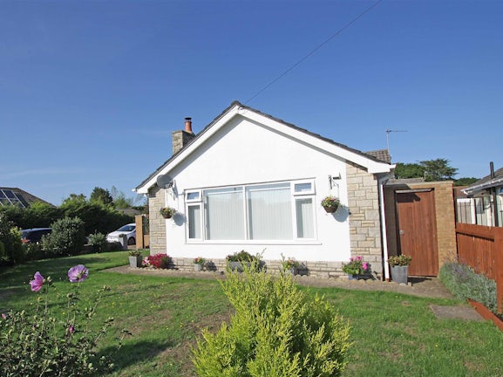Detached bungalow for sale on Ferris Place Bournemouth,
BH8
- 122-124 Castle Lane West,
Bournemouth, BH9 3JU - Sales & Lettings 01202 090791
Features
- DETACHED BUNGALOW
- QUALITY FITTED KITCHEN
- DOUBLE GLAZING
- GAS HEATING VIA RADIATORS
- GREAT LOCATION
- BIRGHT & AIRY LIVING ROOM
- TWO/THREE BEDROOMS
- ONE/TWO RECEPTION ROOMS
- FULLY TILED BATHROOM
- CLOAKROOM
Description
Tenure: Freehold
An exceedingly WELL-PRESENTED DETACHED BUNGALOW in a great location comprising LIVING ROOM, QUALITY FITTED KITCHEN, TWO DOUBLE SIZED BEDROOMS, DINING ROOM/THIRD BEDROOM, BATHROOM, CLOAKROOM, DETACHED GARAGE, DRIVE and ENCLOSED GARDENS.
DETACHED BUNGALOW * TWO/THREE BEDROOMS * ONE/TWO RECEPTION ROOMS * QUALITY FITTED KITCHEN * INTEGRATED APPLIANCES * FULLY TILED BATHROOM * CLOAKROOM * 17ft6 x 9ft5 DETACHED GARAGE * DRIVEWAY * ENCLOSED GARDENS * GAS HEATING VIA RADIATORS * DOUBLE GLAZING
The front entrance door opens into a good sized hallway with doors to all principal rooms.
The living room has a large window to one elevation and two smaller windows to another elevation. Modern wood burning stove feature.
The kitchen has a matching range of soft close wall and floor mounted cupboard units with contrasting work tops incorporating a single drainer sink unit and tiled surrounds. Integrated gas hob with electric fan assisted oven under and extractor canopy over, integrated fridge, freezer, washing machine, tumble dryer and dishwasher. Tiled floor. Side casement door.
The main bedroom has a fitted four sliding door wardrobe. The second bedroom is a good sized double and the third bedroom is currently used as a dining room.
The bathroom is fully tiled to all walls and floor with a white suite comprising pedestal wash hand basin and panelled bath with integrated shower and side screen. Heated towel ladder.
Separate cloakroom with wall-mounted wash hand basin and close coupled WC.
The plot is fully enclosed with a lawned front garden with gated access to the ‘L’ shaped rear garden that has a large area laid to laving, another area laid to decking and the remainder being laid to lawn. Garden shed.
There is a detached garage 17ft6 x 9ft5 with metal up and over door, power and light and personal door to garden.
Council tax band D | 2022/2023 | £1981.97
