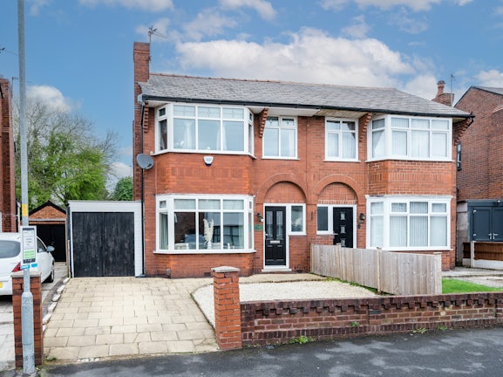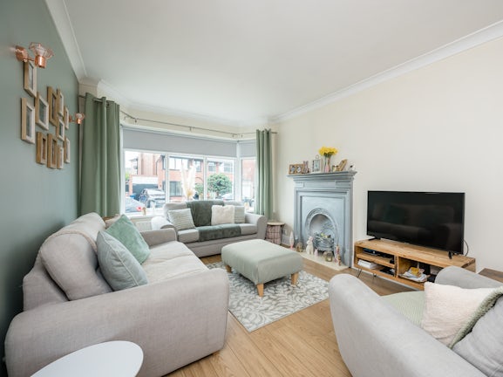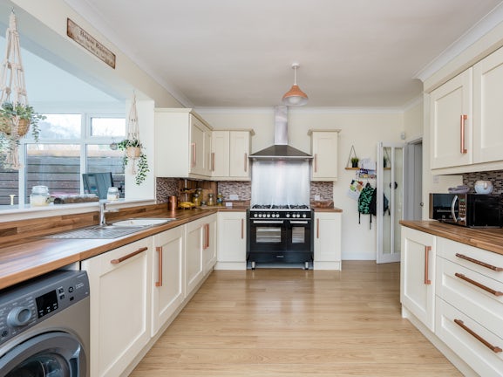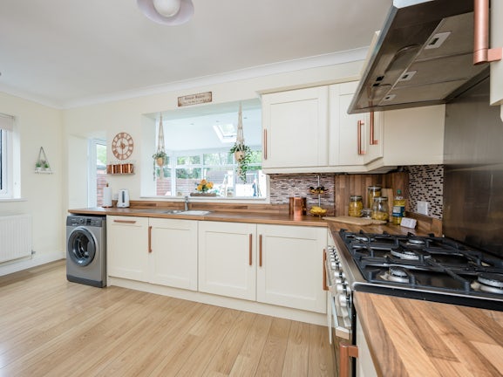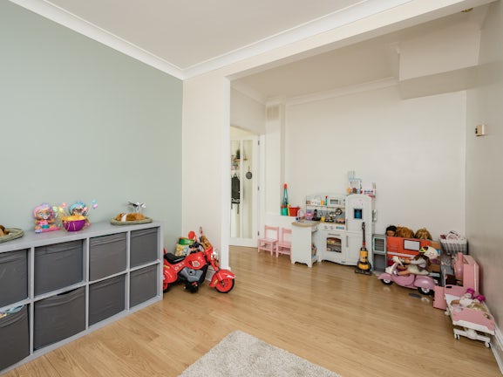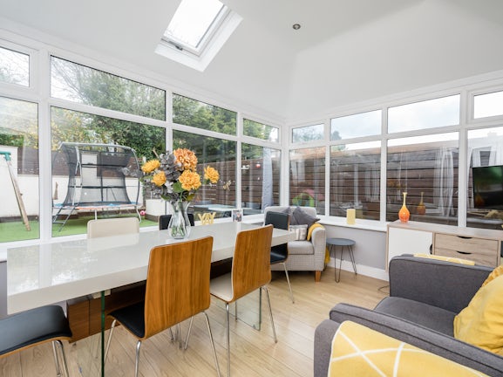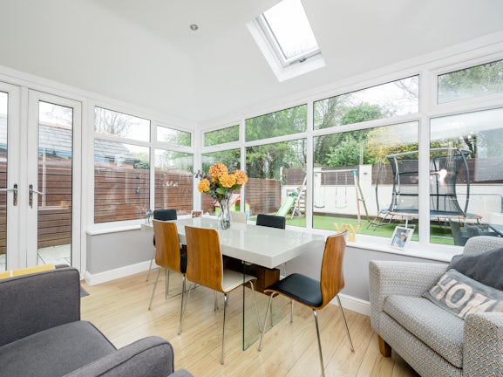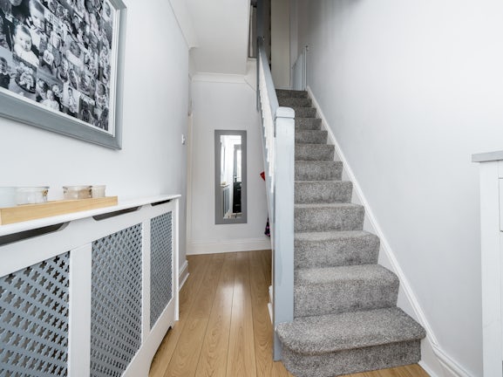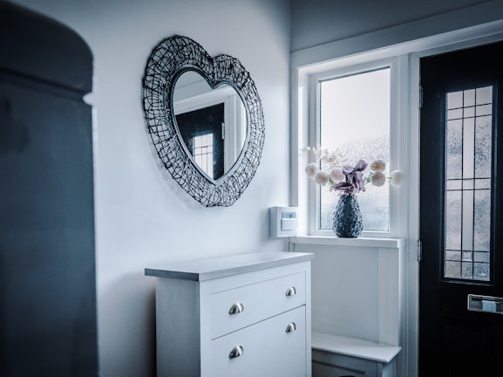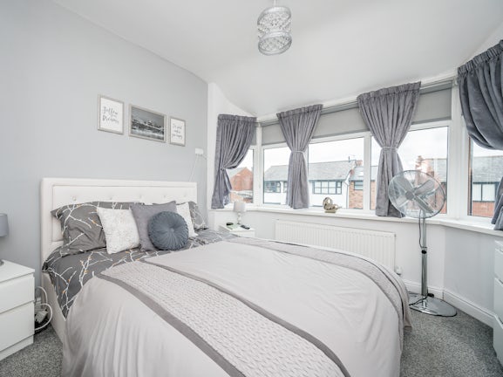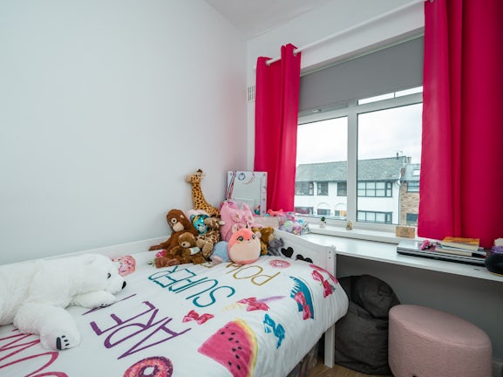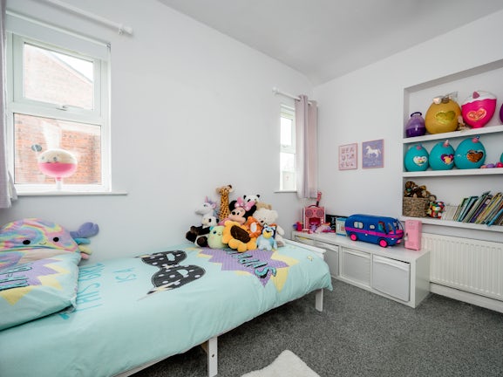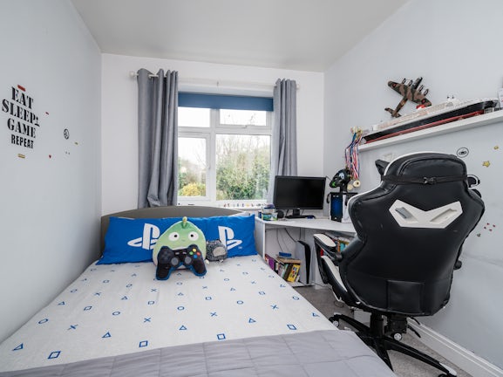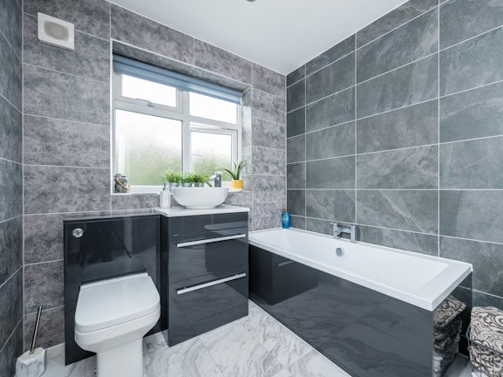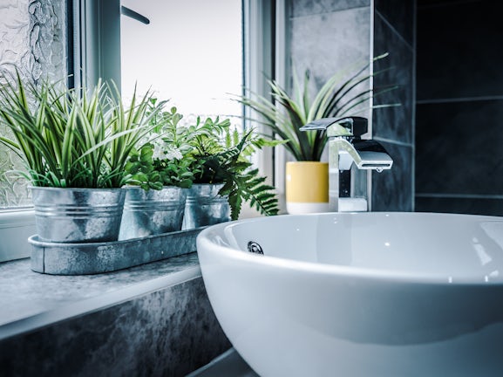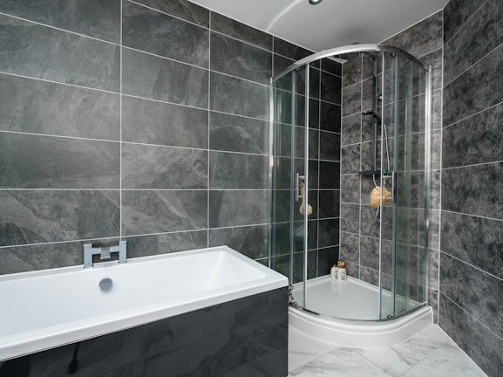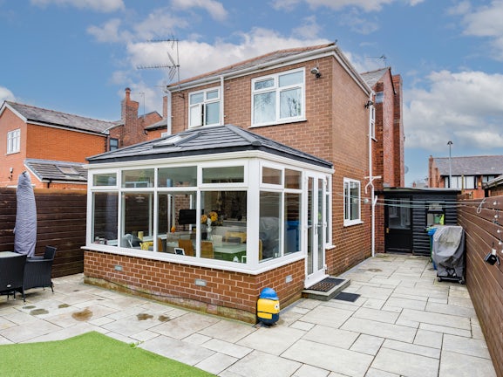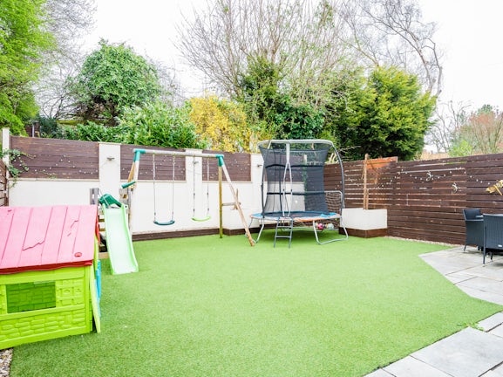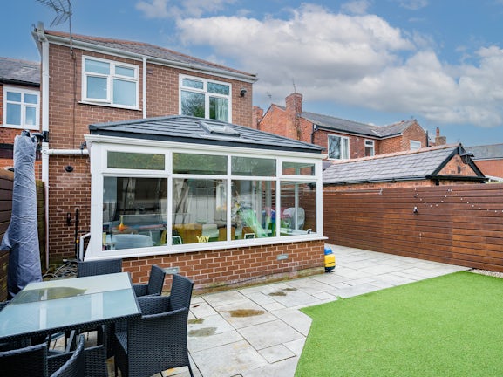Semi-detached House for sale on Lessingham Avenue Wigan,
WN1
- 29 Library Street,
Wigan, WN1 1NN - Sales & Lettings 01942 419718
Features
- Semi Detached Family Home
- Four excellent Bedrooms
- Immaculate Interiors
- Conservatory to the Rear
- Open Plan Living / Dining
- Spacious Kitchen
- Ample Off Road Parking
- Front & Rear Gardens
- Good Amenities Close by
- Two separate w.c's
- Council Tax Band: C
Description
Tenure: Leasehold
This semi detached home is an impressive example of its type, with immaculate interiors, it is a true credit to the current owner and is simply a perfect family home. The first floor also has a very useful second w.c in addition to the good size family bathroom.
The property is located close to an abundance of amenities available within Wigan Town centre and is only a short distance from Mesnes Park for beautiful family walks.
With spacious, light and versatile living space, the property briefly comprises: Reception Hallway, open plan Living / Dining space, spacious Kitchen and Conservatory.
Upstairs there are four bedrooms, large family Bathroom and a handy second WC.
The gardens are attractive and easy to maintain and there is a paved driveway to the front to provide off road parking.
EPC rating: D. Council tax band: C, Tenure: Leasehold, Annual ground rent: £4,
RECEPTION HALLWAY
Double glazed entrance door, double glazed window, stairs leading to the first floor and a radiator.
LOUNGE & DINING
3.00m (9′10″) x 7.00m (22′12″)
Double glazed bay window, living flame gas fire set in a feature fire surround and a radiator.
KITCHEN
3.60m (11′10″) x 5.05m (16′7″)
Two double glazed windows, fitted with a range of wall and base units with complementary work surfaces, stainless steel sink unit, plumbing for automatic washing machine, space for a range cooker with hood above, partially tiled walls and a radiator.
CONSERVATORY
3.00m (9′10″) x 3.64m (11′11″)
Double glazed windows all around, incorporating French floors leading to the rear garden, velux window and spot lights.
BEDROOM ONE
3.00m (9′10″) x 3.40m (11′2″)
Double glazed bay window, fitted wardrobes and a radiator.
BEDROOM TWO
3.00m (9′10″) x 3.00m (9′10″)
Two double glazed windows and a radiator.
BEDROOM THREE
2.40m (7′10″) x 3.40m (11′2″)
Double glazed window and a radiator.
BEDROOM FOUR
1.90m (6′3″) x 2.50m (8′2″)
Double glazed window and a radiator.
BATHROOM
Double glazed window, low level WC and wash basin set in a vanity unit, bath, step in corner shower cubicle, fully tiled walls and ceramic floor tiles.
FRONT GARDEN
Paved driveway to the front and loose stone area.
REAR GARDEN
Patio area and artificial lawn area and fence boundaries.
DISCLAIMER
IMPORTANT NOTICE: These particulars are intended only as general guidance. The Company therefore gives notice that none of the material issued or visual depictions of any kind made on behalf of the Company can be relied upon as accurately describing any of the Specified Matters prescribed by any Order made under the Property Misdescriptions Act 1991. Nor do they constitute a contract, part of a contract or a warranty. Floor plan is for illustrative purposes only. Measurements are approximate and not to scale. ‘The services and or Appliances have not been tested’
