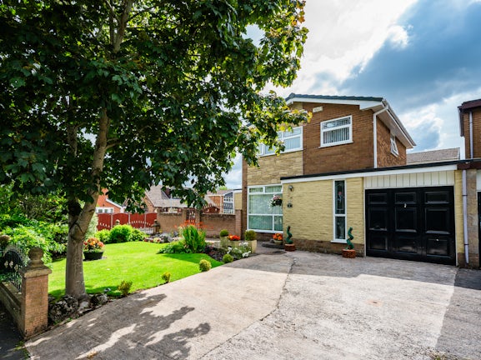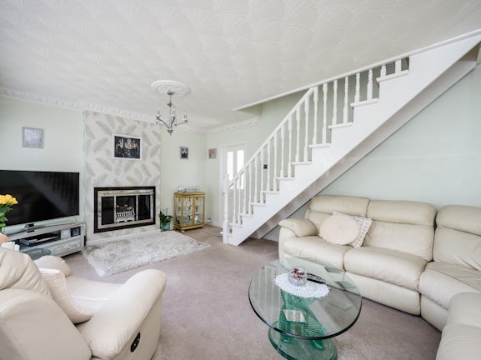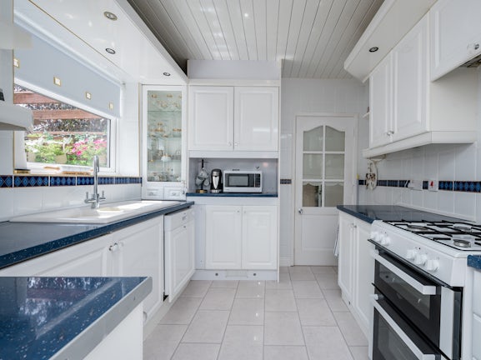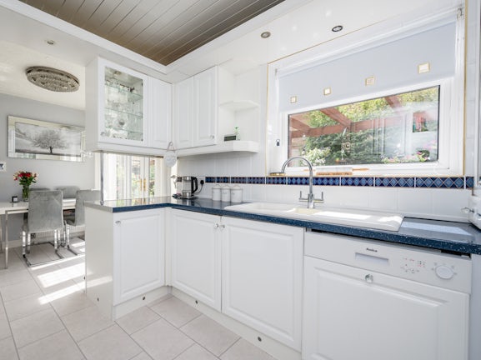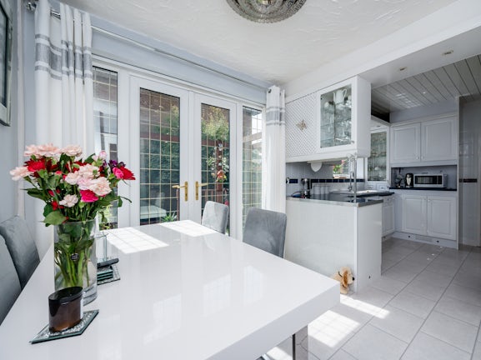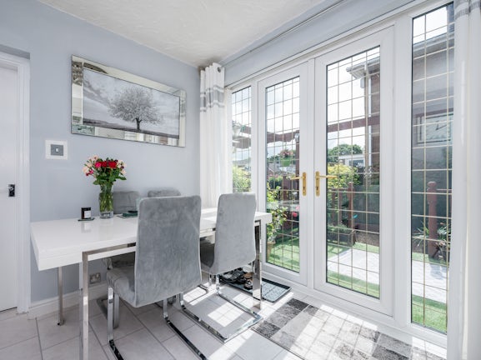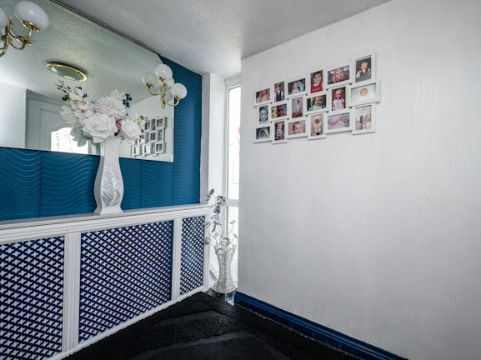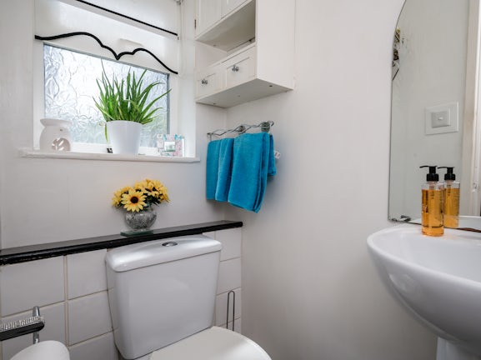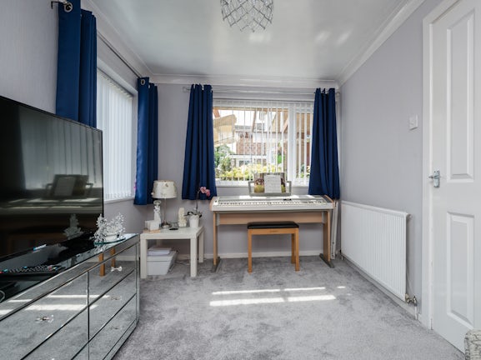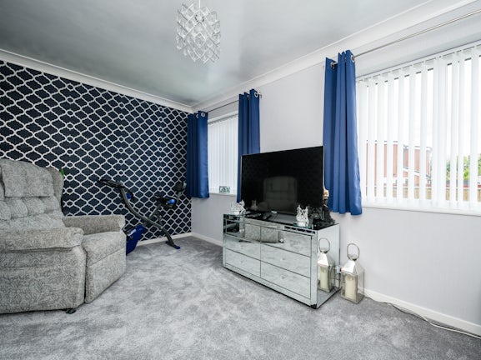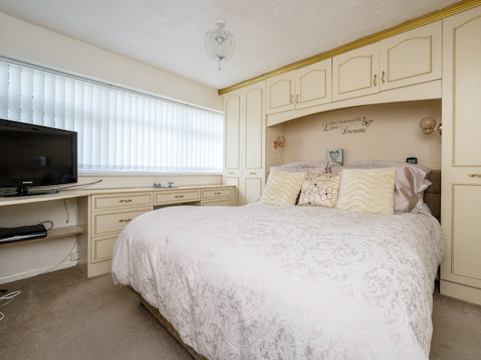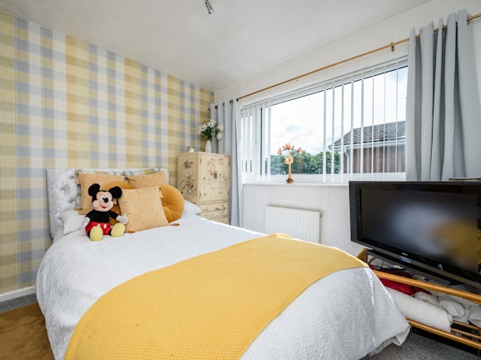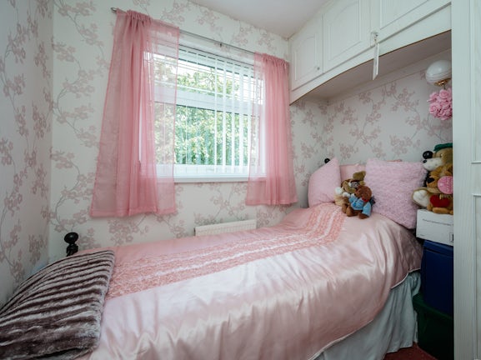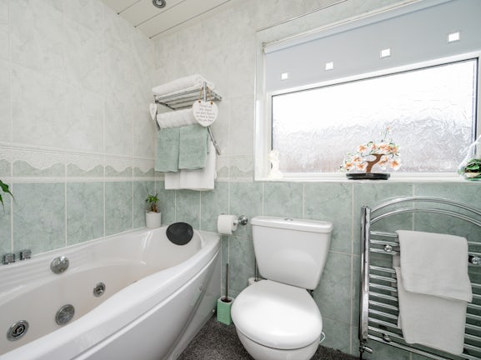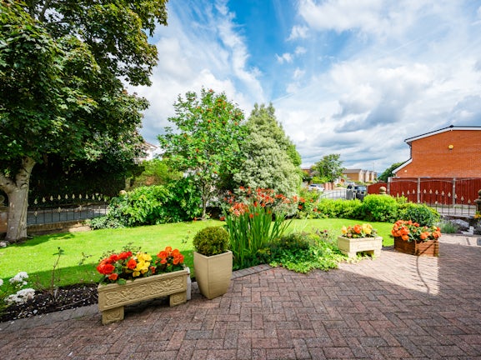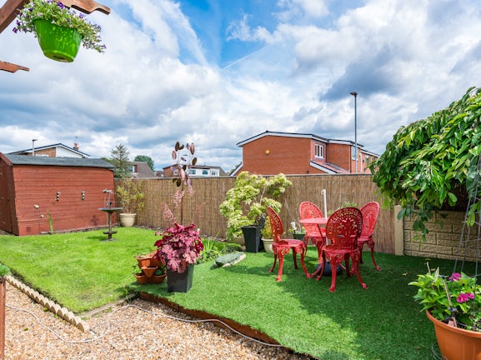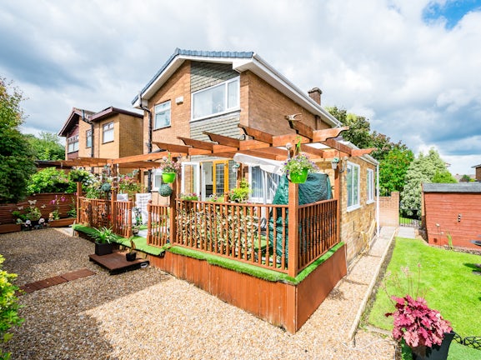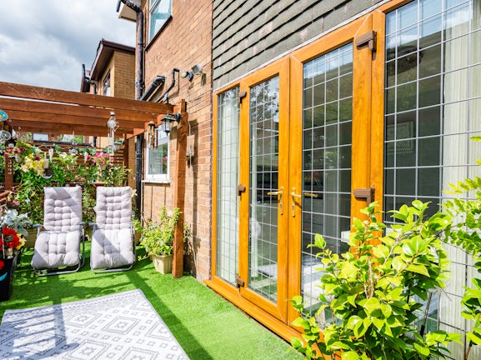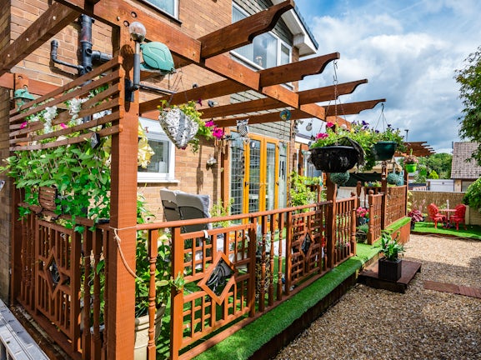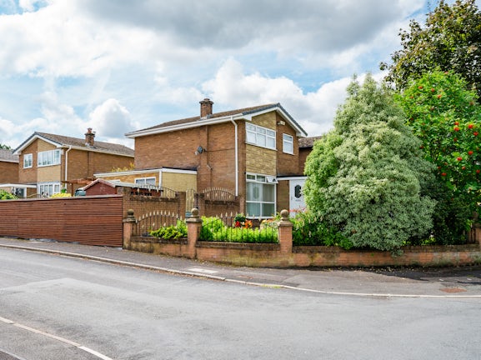Detached House for sale on Cleveland Avenue Winstanley,
Wigan,
WN3
- 29 Library Street,
Wigan, WN1 1NN - Sales & Lettings 01942 419718
Features
- Lovely corner plot
- Detached family home
- Three / four bedrooms
- Beautiful gardens to the front and rear
- Desirable location
- Well presented throughout.
- Council Tax Band: D
Description
Tenure: Leasehold
Sat on a fabulous corner plot, this immaculate home offers generous living space which give a lovely light an airy feel as the natural light floods through.
Located within a desirable location, there are excellent schools and a selection of local amenities available within Winstanley shopping centre. excellent transport links to Wigan and the M6 motorway network.
Internally, the property briefly comprises: entrance porch, Lounge, Dining Kitchen, Utility and WC and access to the fourth bedroom / second reception room.
Upstairs there are three good sized bedrooms and a large family bathroom.
Outside the gardens are enviable, beautifully manicured and well stocked with a selection of flowers, shrubs and trees.
EPC rating: E. Council tax band: D, Tenure: Leasehold, Annual ground rent: £12.5,
ENTRANCE PORCH
Double glazed entrance door and window.
LOUNGE
4.26 x 5.42 Metres
Double glazed window, fire set in a feature fire surround, stairs leading to the first floor and a radiator.
KITCHEN & DINING ROOM
2.76 x 5.40 Metres
Double glazed window and French doors leading to the rear garden, fitted with a range of wall and base units with complementary work surfaces, 1 1/2 bowl sink unit with mixer tap set over, plumbing for automatic dishwasher, gas cooker point and a radiator.
UTILITY
Double glazed rear door, access to the WC and the garage.
CLOAKROOM / WC
Double glazed window, low level WC and pedestal wash basin.
BEDROOM FOUR / ADDITONAL RECEPTION
2.44 x 4.43 Metres
Three double glazed windows and a radiator.
LANDING
Double glazed window.
BEDROOM ONE
3.10 x 3.40 Metres
Double glazed window with fitted bedroom furniture, wardrobes and a radiator.
BEDROOM TWO
2.69 x 2.76 Metres
Double glazed window, built in wardrobes and a radiator.
BEDROOM THREE
2.20 x 2.32 Metres
Double glazed window, built in wardrobes and a radiator.
BATHROOM
Double glazed window, low level WC, pedestal wash basin, step in shower cubicle and panelled jacuzzi bath, fully tiled walls and heated towel rail.
FRONT GARDEN
Lawn area with mature, flower and shrub borders, with driveway to provide off road parking.
REAR GARDEN
Lawn area, artificial lawn area and a feature decking area with artificial lawn and garden shed. The gardens are fully stocked with mature flower and shrubs.
DISCLAIMER
IMPORTANT NOTICE: These particulars are intended only as general guidance. The Company therefore gives notice that none of the material issued or visual depictions of any kind made on behalf of the Company can be relied upon as accurately describing any of the Specified Matters prescribed by any Order made under the Property Misdescriptions Act 1991. Nor do they constitute a contract, part of a contract or a warranty. Floor plan is for illustrative purposes only. Measurements are approximate and not to scale. ‘The services and or Appliances have not been tested’
