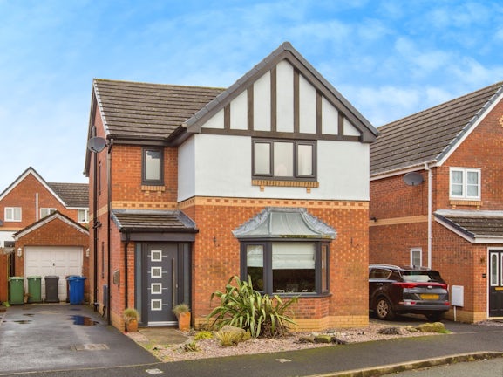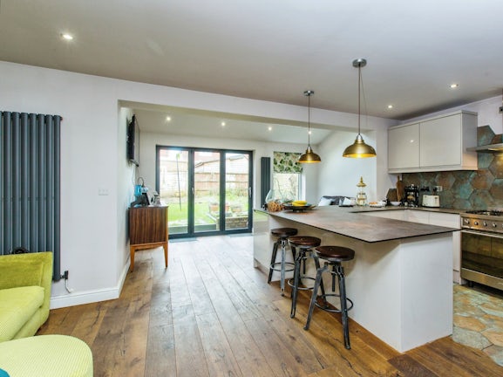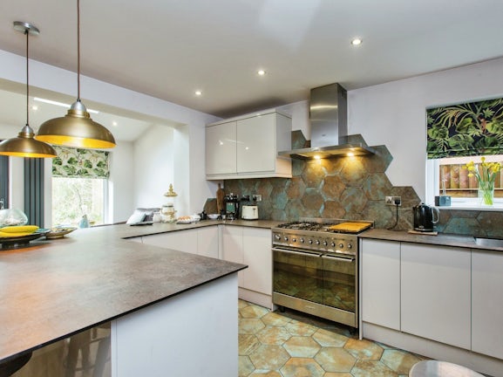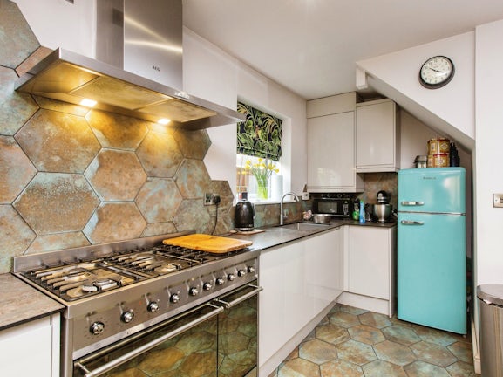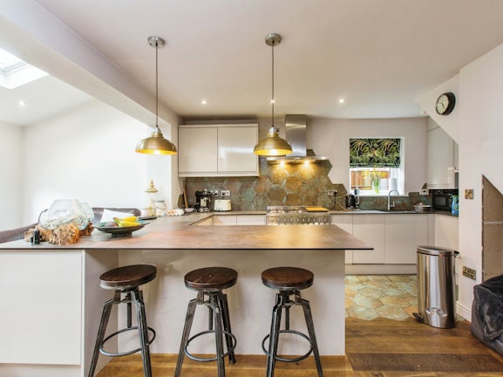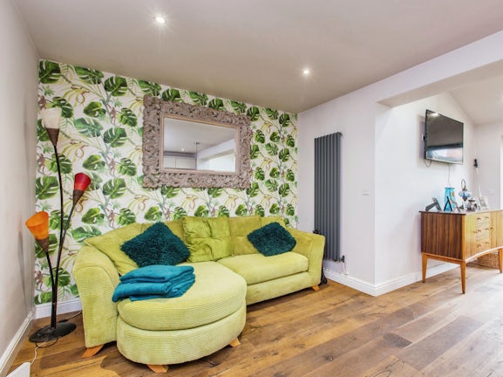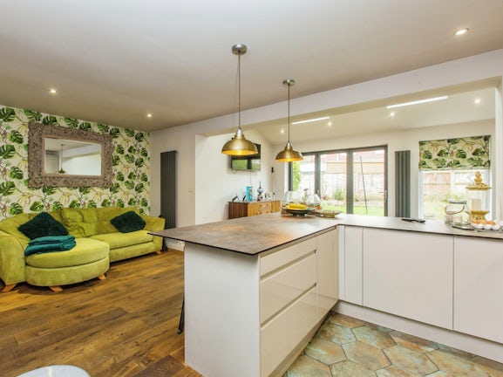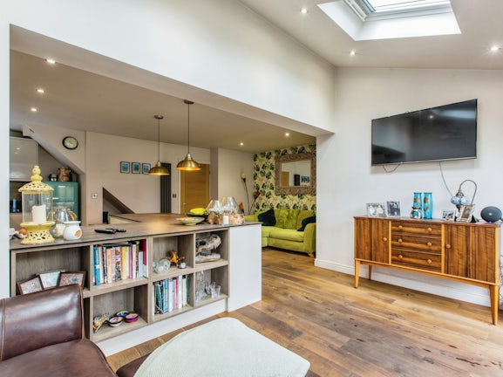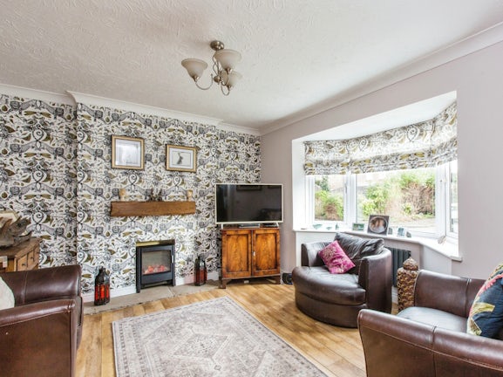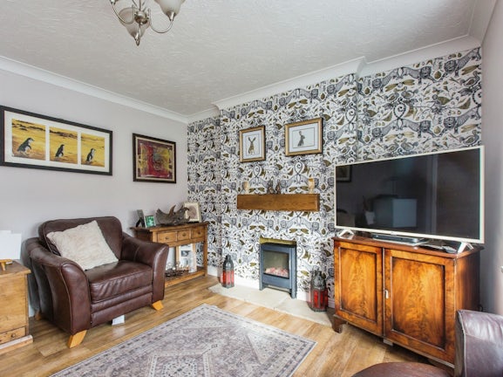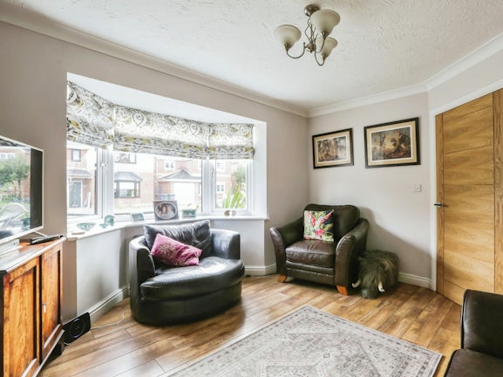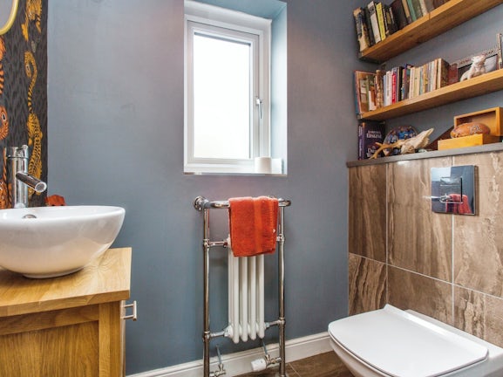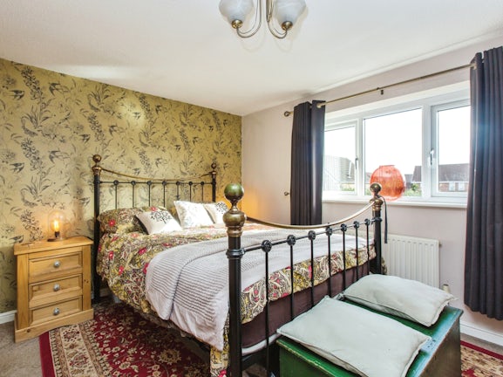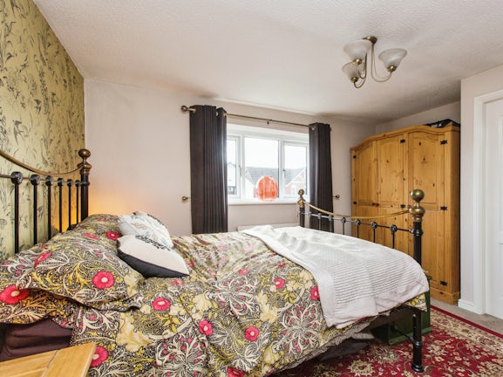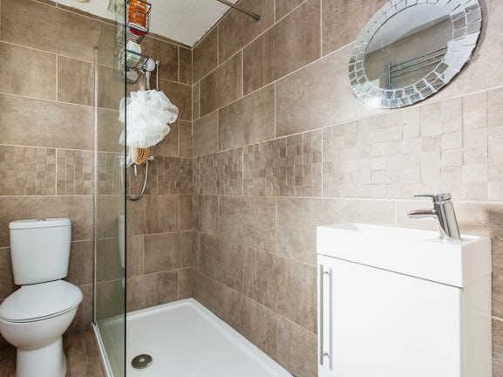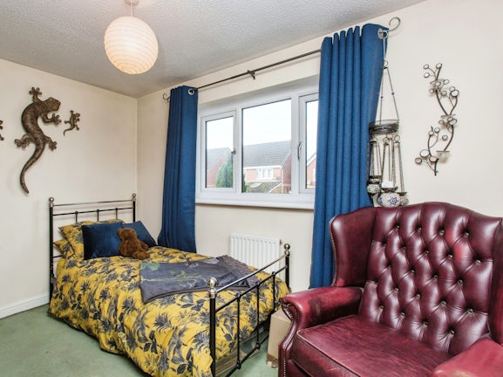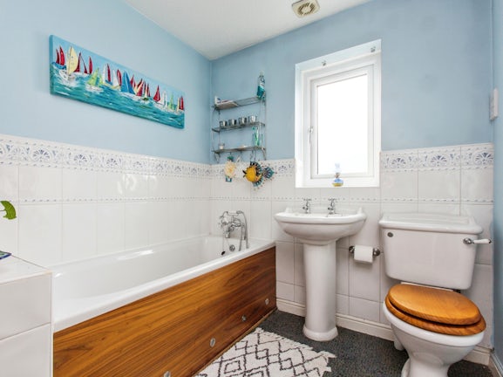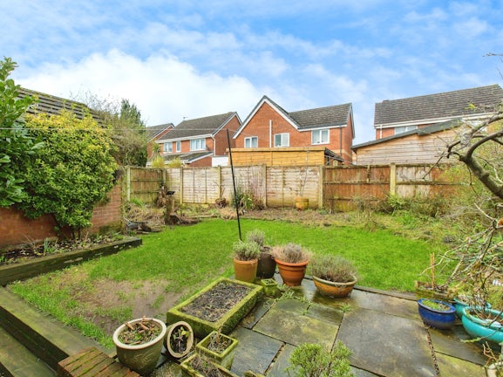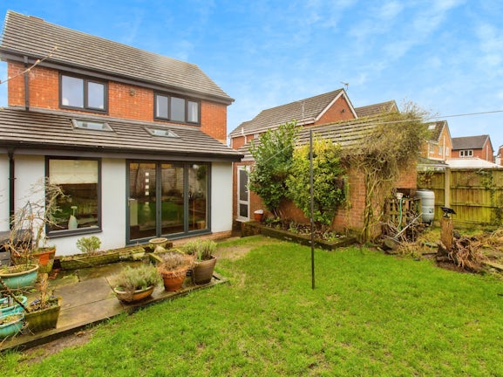Detached House for sale on Carville Grove Hindley Green,
Wigan,
WN2
- 29 Library Street,
Wigan, WN1 1NN - Sales & Lettings 01942 419718
Features
- Fabulous Deatched Family Home
- Three Good Size Bedrooms
- Ensuite to Master
- Fantastic Open Plan Living
- Detached Garage & Driveway
- Plenty of Ameneties and Great Schools
- Council Tax Band: C
Description
Tenure: Freehold
Positioned in a quiet cul-de-sac location, this substantial detached family home is well presented throughout, affording well-planned living space. There are a host of great schools on your doorstep as well as a wide variety of shops, supermarkets and plenty of green space.
Internally, this lovely home briefly comprises: entrance porch leading into the welcoming hallway, allowing access to the downstairs WC and the lounge which is flooded with natural light via the bay window. The heart of the home can be found within the fantastic open plan kitchen diner, offering excellent space for entertaining, making it an ideal choice for family living.
Upstairs, you will find the three well proportioned bedrooms with en-suite to the master and a family bathroom.
Sat on a good size plot, there is off road parking available via the driveway leading to the detached garage. The rear is laid to lawn and stocked with mature shrubs
EPC rating: C. Council tax band: C, Tenure: Freehold,
DISCLAIMER
IMPORTANT NOTICE: All descriptions, plans, dimensions, references to condition or suitability for use, necessary permissions for use and occupation and other details are given in good faith and are believed to be correct and any intending purchasers or lessees should not rely on them as statements of fact but must satisfy themselves by inspection or otherwise as to the correctness of each. Any electrical or other appliances on the property have not been tested, nor have the drains, heating, plumbing or electrical installations. All intending purchasers are recommended to carry out their own investigations before contract. These particulars are produced in good faith and set out as a general outline only for the guidance of intended purchasers or lessees, and do not constitute an offer or contract nor any part thereof.
