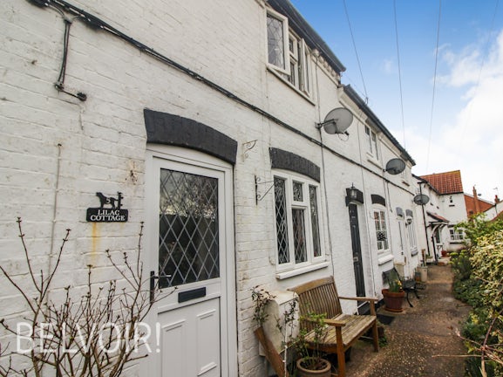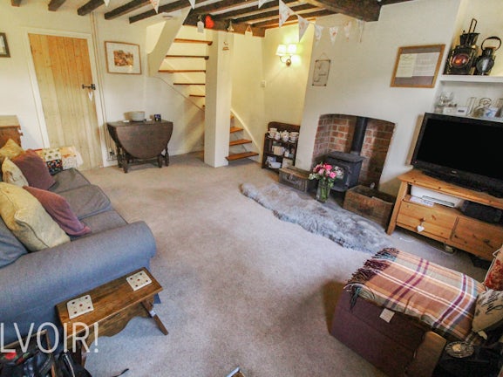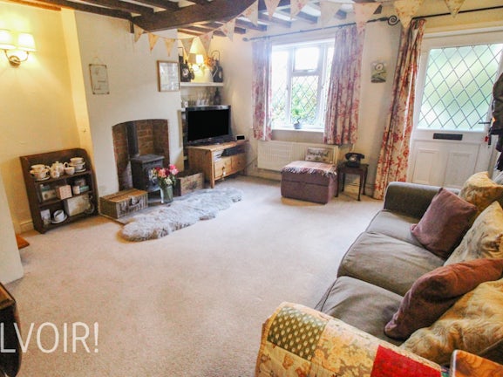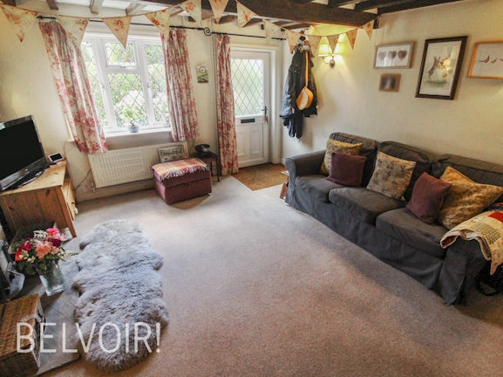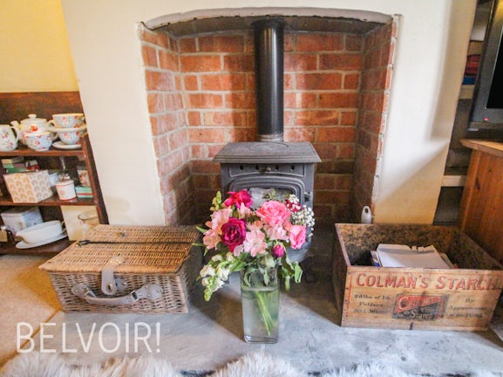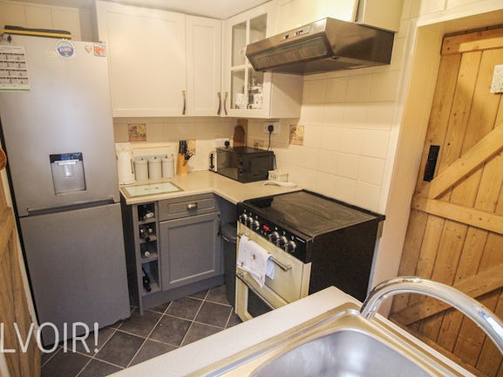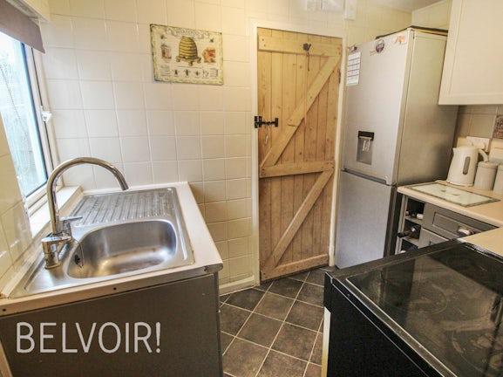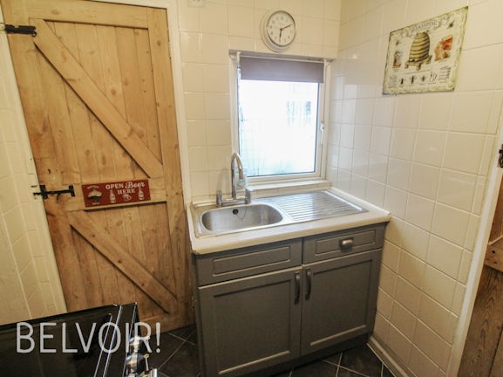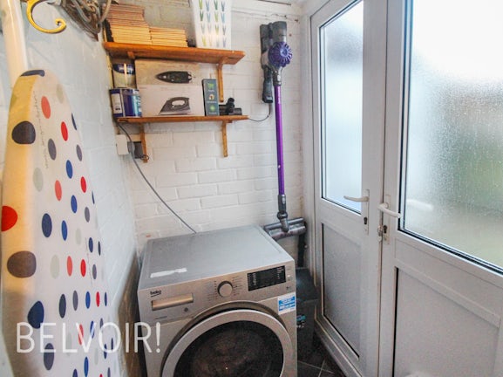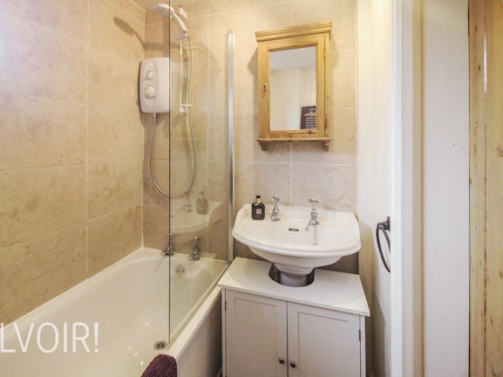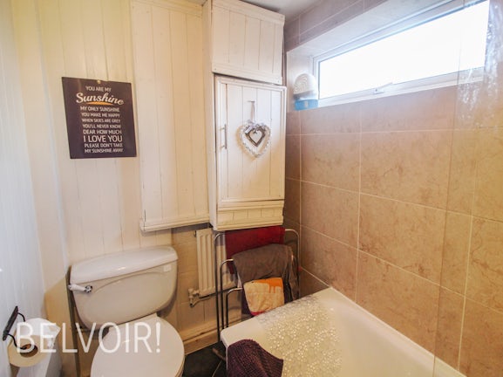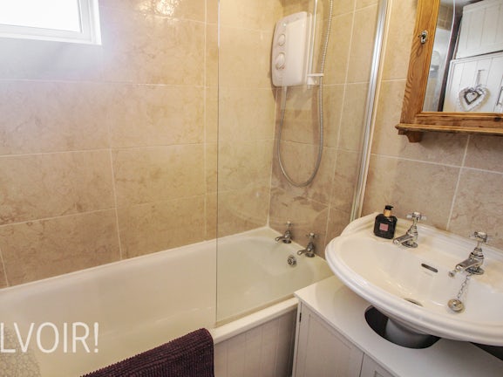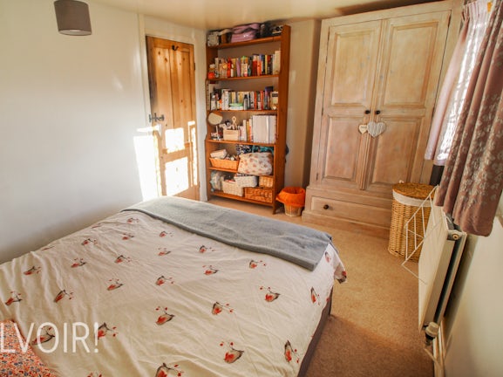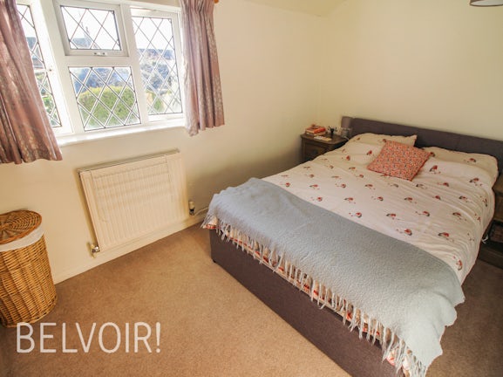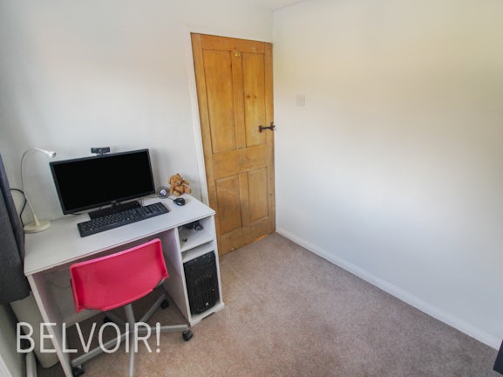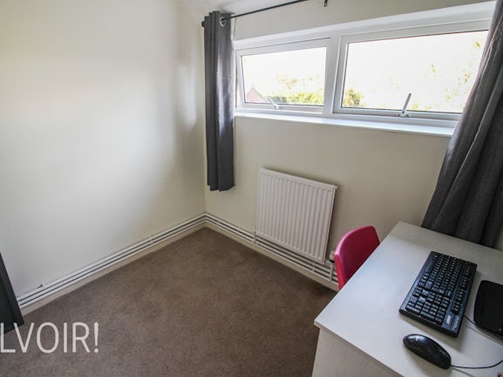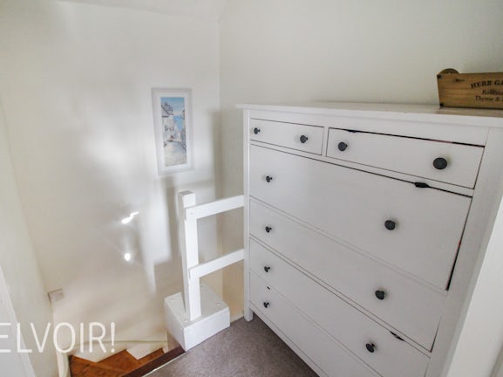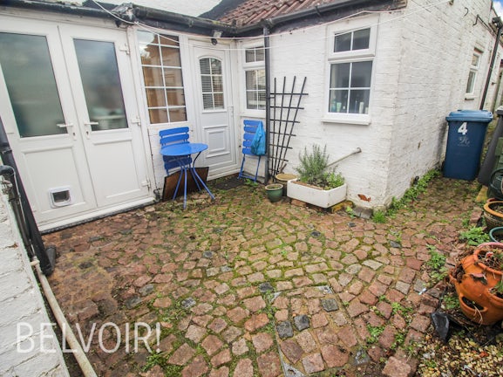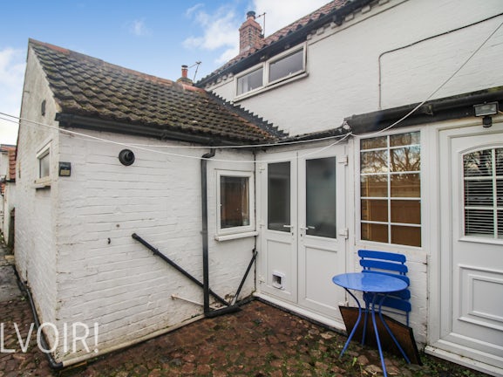Cottage for sale on Baileys Row Kinoulton,
NG12
- 122 Melton Road,
West Bridgford, NG2 6EP - Sales & Lettings 0115 871 3750
Description
Tenure: Freehold
Nestled within the picturesque village of Kinoulton, Nottinghamshire, awaits Lilac Cottage, a charming two-bedroom cottage exuding warmth and character. Tucked away on a quaint walkway, this delightful property offers a tranquil retreat in the heart of the countryside. Parking available on a nearby lane.
As you enter, you'll be greeted by the cozy ambiance of the living dining room, where a welcoming log burner invites you to unwind and relax on chilly evenings. The intimate space seamlessly combines living and dining areas, creating a perfect setting for cozy gatherings or quiet nights in.
The compact yet functional kitchen provides all the essentials for culinary adventures, while the downstairs bathroom, complete with a shower over the bath, offers convenience and comfort.
Venture upstairs to discover two inviting bedrooms, including a snug single room and a comfortable double, providing peaceful sanctuaries for rest and relaxation.
To the rear is a cobbled courtyard area, perfect for seating in in the evening on a summer’s day.
Overflowing with character and warmth, this quaint cottage offers the quintessential country living experience. With its modest size and charming features, it's an ideal opportunity for first-time buyers to step onto the property ladder and embrace the simplicity and coziness of rural life.
Don't miss your chance to make this enchanting cottage your own haven in the serene village of Kinoulton. Contact us today to arrange a viewing and start envisioning your new life in this idyllic setting.
The accommodation briefly comprises of:
Living Dining Room 4.57m x 3.88m
With UPVC front door, UPVC window to front elevation, chimney breast with log burner, beams, radiator, carpet flooring, spiral stairs to the first floor and door into.
Kitchen 3.04m x 1.82m
With UPVC window to side elevation, wooden wall, base and drawer units with rolltop worktops over, extractor fan, stainless steel with drainer, vinyl flooring, tiled walls and doors into;
Utility Room 1.50m x 1.05m
With UPVC double door onto the garden, consumer unit, utility meters, plumbing for washing machine and vinyl flooring.
Bathroom 2.66m x 1.34m
With UPVC window to the rear elevation, bath with Mira electric shower over and glass screen, low level W/C, sink with two taps, radiator, Ideal boiler, and vinyl flooring.
Bedroom One 3.88m x 2.43m
With UPVC window to front elevation, radiator, and carpet flooring.
Bedroom Two 2.28m x 2.00m
With UPVC window to rear elevation, radiator, carpet flooring and loft hatch.
External
To the rear of the property is the cobbled courtyard and communal alleyway at the back of the cottages.
The front of the property is accessed by a communal walkway.
Services - Gas, electricity, water, and drainage are connected.
Council Tax Band - The local authority has advised us that the property is in council tax band B.
These sales particulars have been prepared by Belvoir West Bridgford upon the instruction of the vendor. Any services, equipment and fittings mentioned in these sales particulars have NOT been tested, and accordingly, no warranties can be given. Prospective purchasers must take their own enquiries regarding such matters. These sales particulars are produced in good faith and not intended to form part of a contract.
EPC rating: D. Council tax band: B, Tenure: Freehold,
