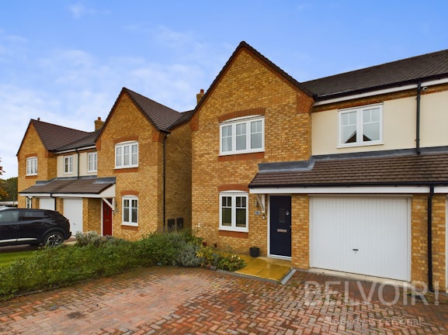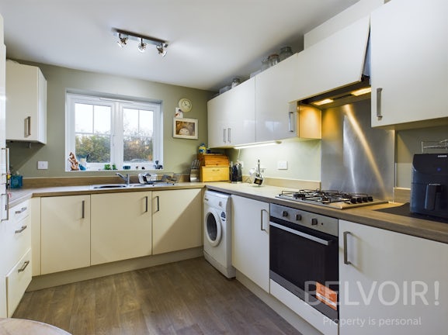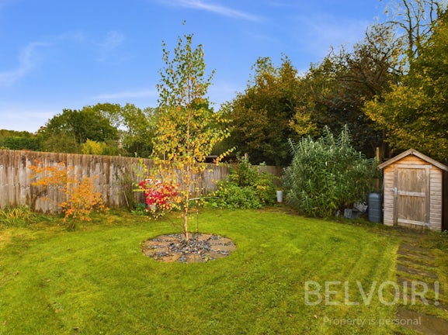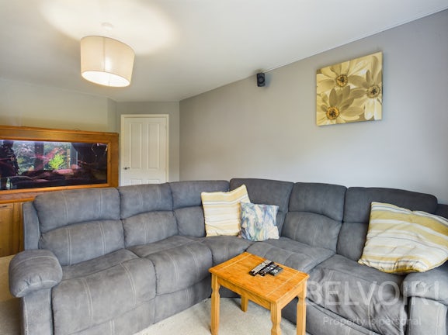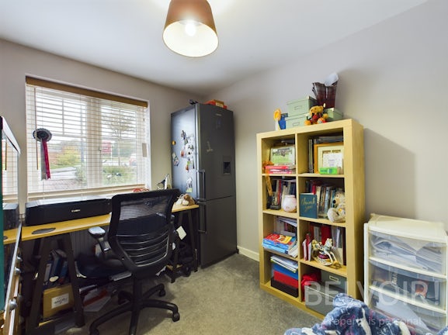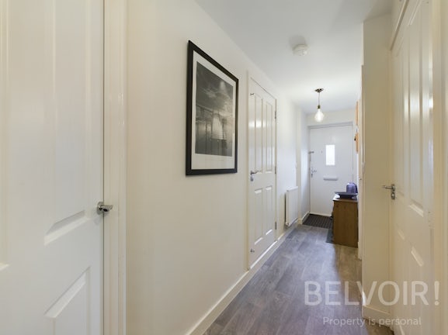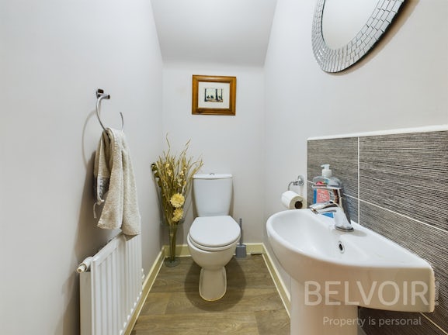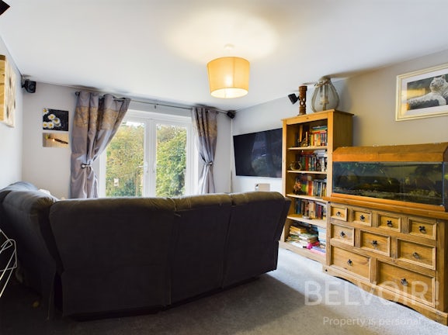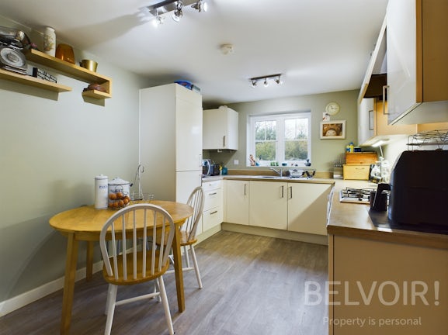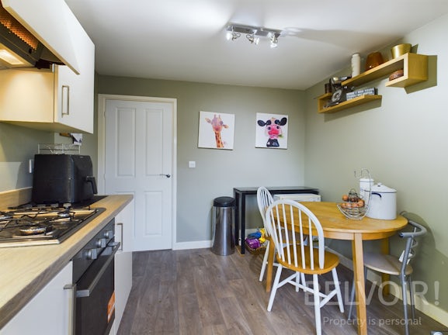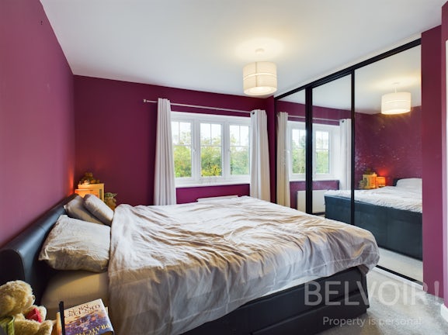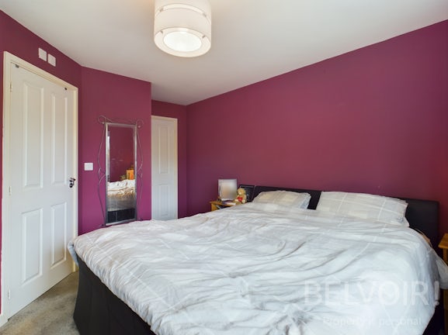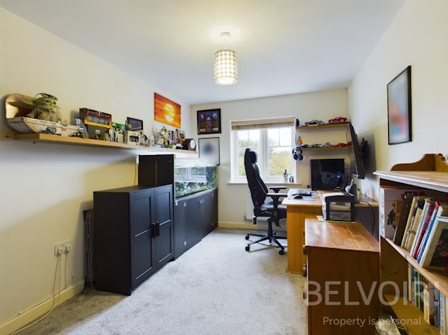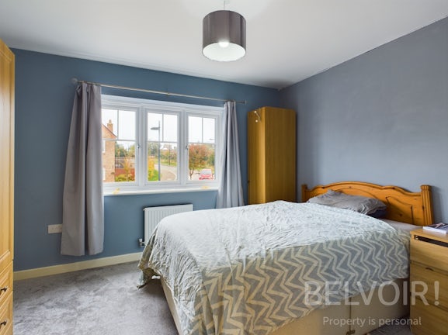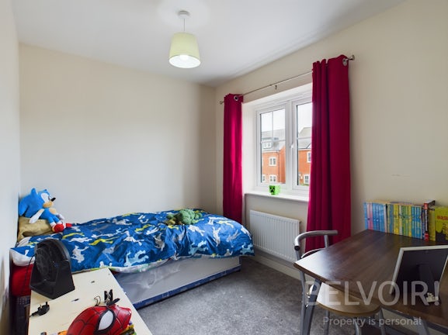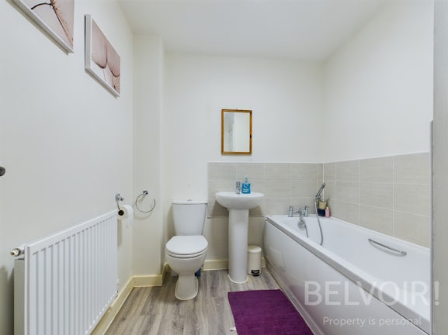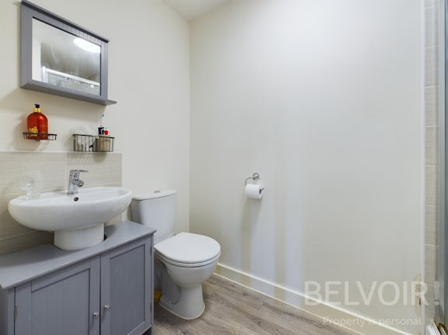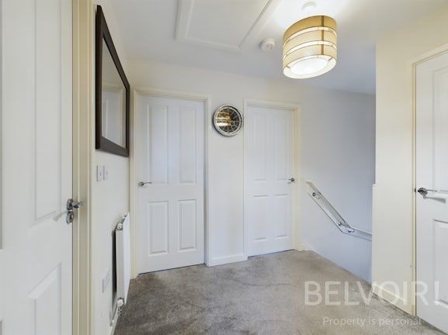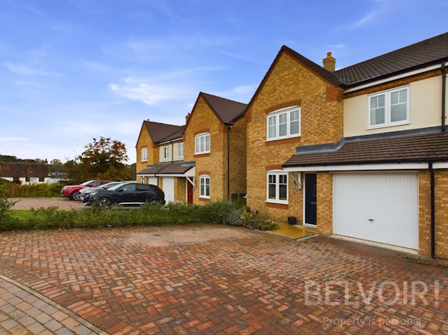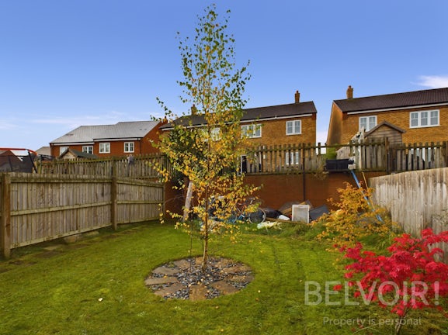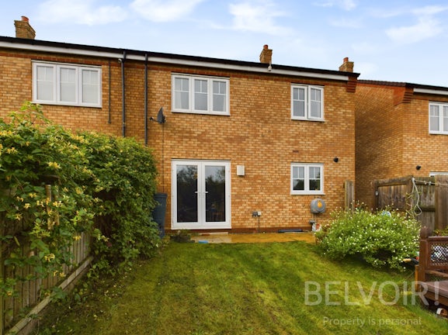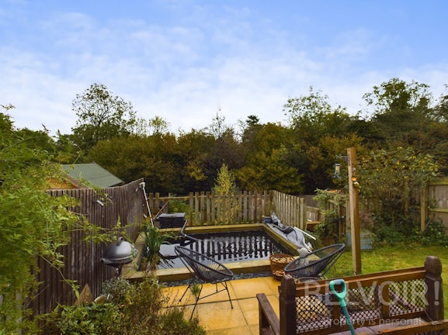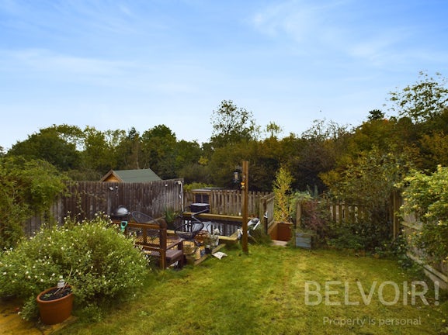Semi-detached House for sale on The Paddocks Lightmoor,
Telford,
TF4
- Suite 2.12 Grosvenor House Central Park,
Telford, TF2 9TW - Sales 01952 899698
- Lettings 01952 899375
Features
- Impressive Four Bedroom Semi Detached Property
- Enviable position on the outskirts of Lightmoor Village
- Spacious and Well Presented Throughout
- Fitted Kitchen with Integrated Appliances
- Four Good Sized Bedrooms
- Integral Garage & Driveway Parking
- Freehold
- Council Tax Band D
- EPC Rating B
- Council Tax Band: D
Description
Tenure: Freehold
As you step inside, you’ll be welcomed by a generously proportioned lounge, illuminated by natural light streaming in through the patio doors that open up to the fabulous enclosed split-level garden. The garden offers a sense of tranquility, as it is not overlooked, providing the perfect space for outdoor gatherings and relaxation.
The heart of the home is a spacious kitchen/diner, perfect for culinary enthusiasts and family gatherings. Additionally, a versatile study/dining room adds to the flexible living space on the ground floor. Convenience is key with a guest WC on this level, providing essential amenities for both residents and guests.
Venture to the first floor, and you’ll discover a well proportioned master bedroom with built in wardrobes and an en suite, creating your very own retreat within the home and three more well-proportioned bedrooms provide ample space for family or guests. A stylish family bathroom with a shower over the bath completes the first floor.
Monksmoor Road offers an exceptional living experience in the desirable Lightmoor Village area.
Don’t miss the opportunity to make this property your forever home, combining comfort, style, and practicality.
Freehold, EPC Rating B, Council Tax Band D. 6 years NHBC remaining. As advised by Vendor; Bournville Village Trust annual charge £355.08.
EPC rating: B. Council tax band: D, Tenure: Freehold,
