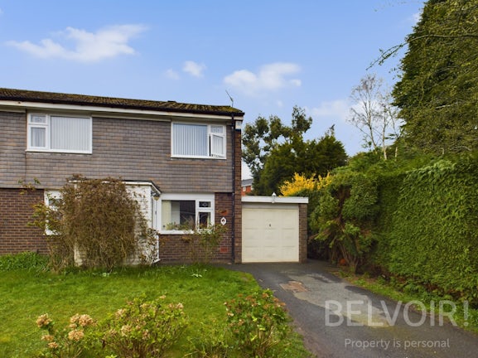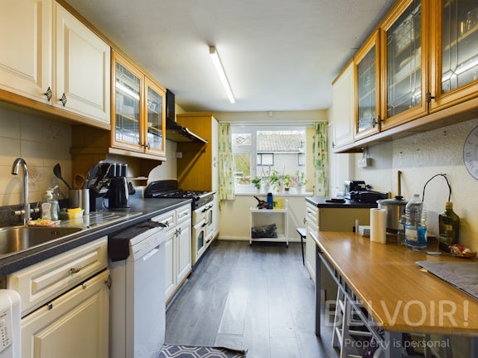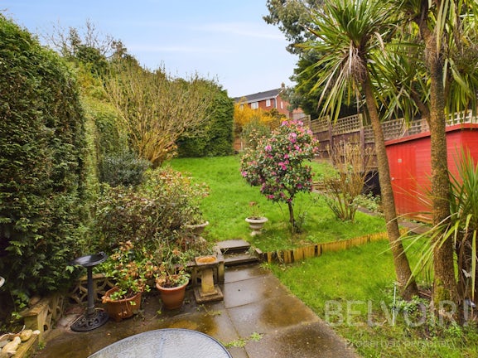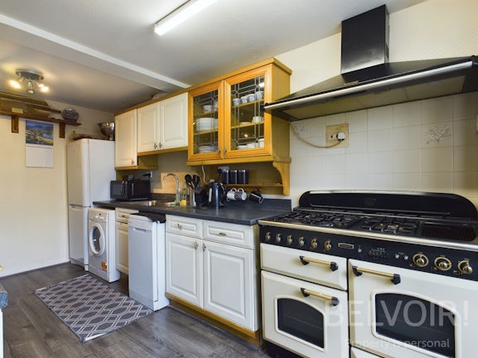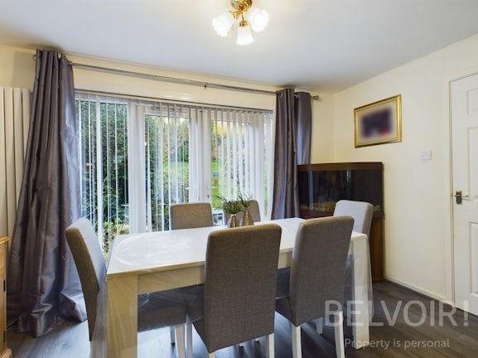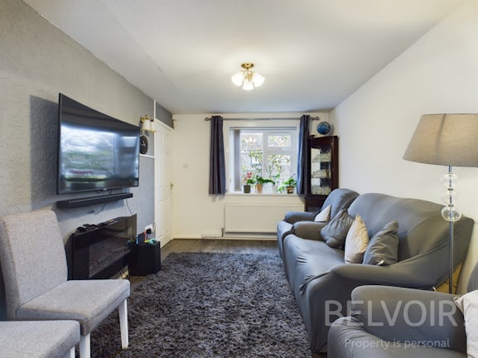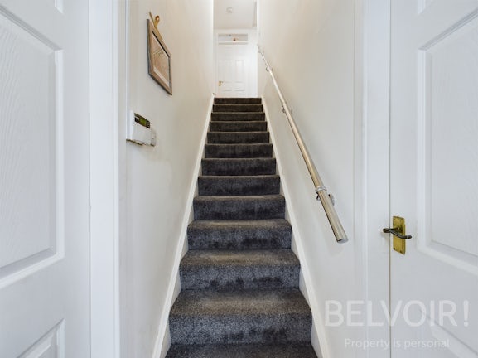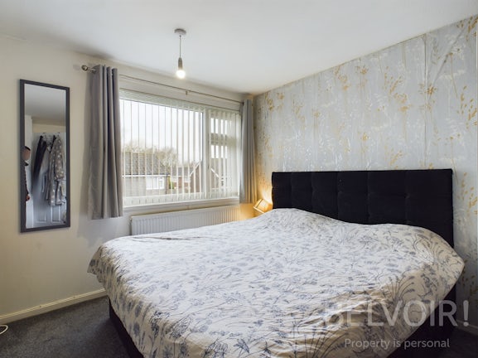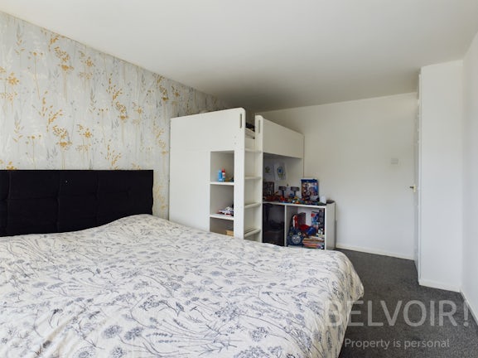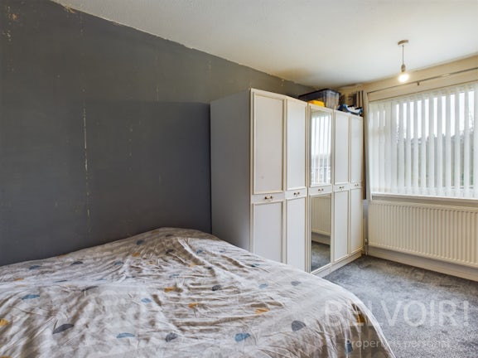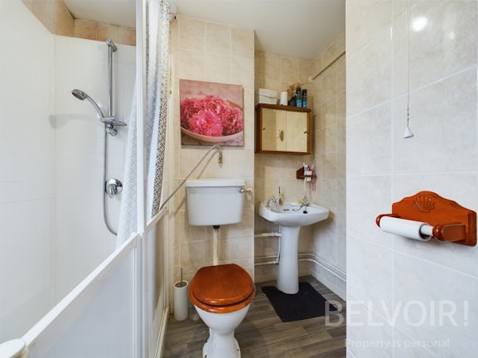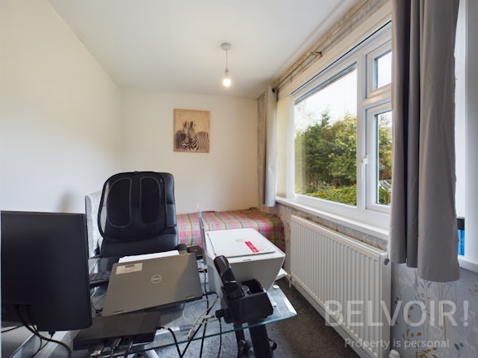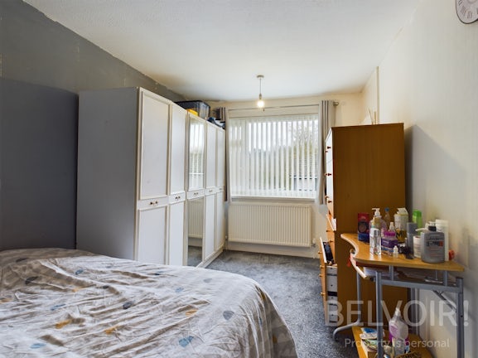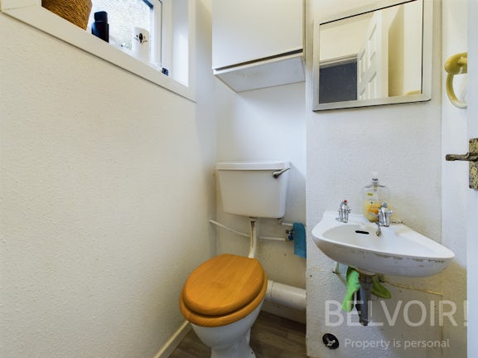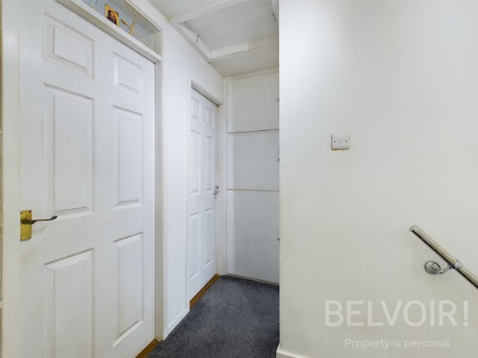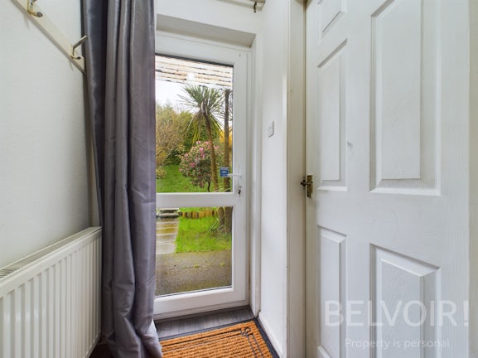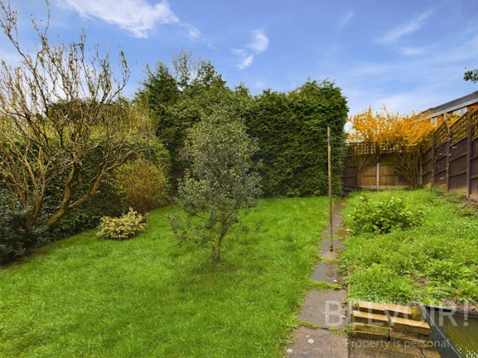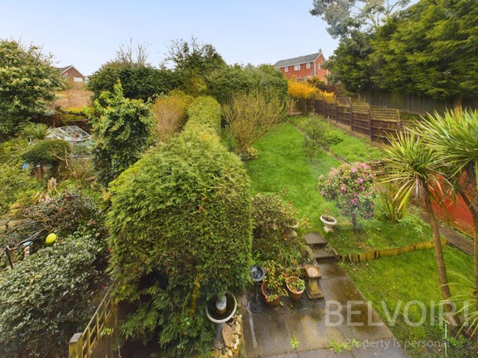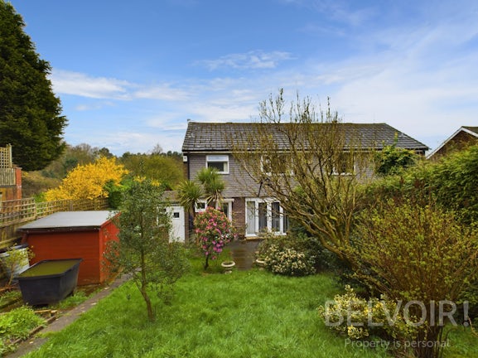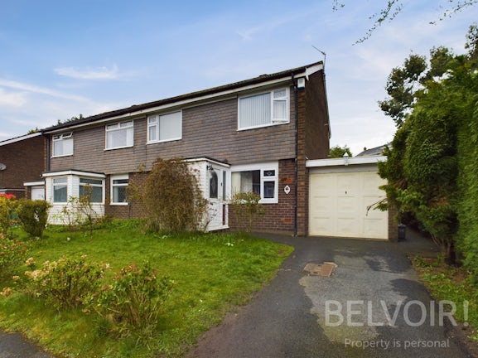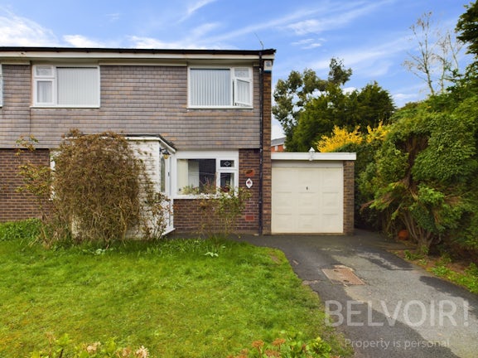Semi-detached House for sale on Mount Side Ketley,
Telford,
TF1
- Suite 2.12 Grosvenor House Central Park,
Telford, TF2 9TW - Sales 01952 899698
- Lettings 01952 899375
Features
- Three Bedrooms
- Established Gardens
- Near to local school
- Heart of Ketley
- Kitchen / Diner
- Spacious Accommodation
- Council Tax Band: B
Description
Tenure: Freehold
Welcome to Mount Side, Ketley, where spacious living meets convenience. This inviting three-bedroom semi-detached house rests on a generous plot, boasting ample space both indoors and out. Step into the welcoming entrance porch and hallway and guest WC. The heart of the home lies in the well-appointed breakfast kitchen, perfect for morning gatherings or culinary adventures. Adjacent, the expansive lounge and dining room offer versatile spaces for relaxation and entertainment, accommodating gatherings of any size with ease. Upstairs, three generously proportioned bedrooms await, promising comfortable retreats for all occupants. A convenient shower room completes the upper level, ensuring practicality meets comfort. Outside, a large garage and driveway provide ample parking options, while an established, expansive rear garden offers a serene outdoor escape, perfect for leisurely afternoons or al fresco dining.
Nestled in the heart of Ketley, this residence enjoys close proximity to local schools, shops, and amenities, making daily errands a breeze and fostering a true sense of community living. Don’t miss your opportunity to make Mount Side your next home
FREEHOLD - Council Tax Band B - EPC Rating D
EPC rating: D. Council tax band: B, Tenure: Freehold,
