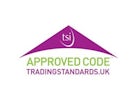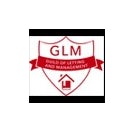Detached House for sale on Burland Road Waterhayes,
Newcastle Under Lyme,
ST5
- 42b Radford Street,
Stone, ST15 8DA - Sales & Lettings 01785 875397
Features
- Full Programme of Works- Modernised Throughout
- No Upward Chain- Ready to Move In to!
- Stunning Bespoke Fitted Kitchen/Diner
- Utility Room & Downstairs WC
- Four Double Bedrooms with Built in Wardrobes (in x3)
- Master Bedroom with Newly Fitted Ensuite Shower Room
- Newly Fitted Modern Family Bathroom
- uPVC Double Glazing & Baxi GCH Combi-Boiler/Hive Heating System
- Generous Private Enclosed Garden
- Integral Garage & Ample Parking on Private Driveway
- Council Tax Band: C
Description
Belvoir Estate Agents are delighted to welcome to the sales market with no upward chain this impressive four bedroom detached property which has undergone a full programme of works and has been completely modernised throughout to an exceptionally high standard. Ready to move into with neutral decor this spacious family home boasts a stunning bespoke fitted kitchen/diner with integrated appliances, utility room, downstairs WC, integral garage, newly fitted family bathroom and four double bedrooms the master of which has a newly fitted ensuite shower room. There is a generous private enclosed garden to the rear and driveway providing ample off road parking. Prospective buyers are urged to arrange to view without delay to avoid dissapointment!
The accommodation comprises of;
Entrance Hall: With stairs to the first floor
Living Room: With uPVC double glazed bay window to the front, built in shelving, open under stairs storage area, double doors open to;
Fitted Kitchen/Diner: With a range of base and wall units, Quartz worktops, double inset belfast sink with spray around chrome mixer tap, integrated hide and slide Neff oven with five ring gas Neff hob, stainless splashback and stainless overhead extractor fan, integrated Neff microwave and dishwasher, space for tall Amercian fridge freezer with plumbing for water supply, recessed ceiling lights, smoke alarm, Travertine flooring tiles, underfloor heating, uPVC double glazed window to the rear and French doors opening onto the garden
Utility Room: With matching storage units to the kitchen, Quartz worktops, inset belfast sink with spray around chrome mixer tap, space and plumbing for washing machine and tumble drier, Travertine flooring tiles, underfloor heating, heating control (Hive), uPVC double glazed window to the rear and door providing external access to the side
Downstairs WC: With inset low level WC, modern wash hand basin with chrome waterfall style mixer tap, uPVC double glazed frosted window
Integral Garage: With wall mounted Baxi GCH combi-boiler (Hive), lights, power, up and over door to the front
Landing: With loft access
Master Bedroom: With uPVC window, door to;
Ensuite Shower Room: With shower cubicle and rainfall shower head, inset wash hand basin with chrome mixer tap, towel radiator, WC, uPVC double glazed frosted window
Three Additional Bedrooms: With built in wardrobes and uPVC double glazed windows
Family Bathroom: With bath and chrome mixer tap, WC, shower cubicle with rainfall shower head, towel radiator, wash hand basin with chrome mixer tap, uPVC double glazed frosted window
Externally: Generous private enclosed garden with lawn, patio area ideal for entertaining and dining, outside water tap, gated access leading to to a driveway providing off road parking, additional lawn to the front
EPC Asset Rating: TBC
Viewings: Please contact Belvoir Stone office on 01785 818255 or e-mail kellypepper@belvoir.co.uk.
Tenure: We are advised that the tenure is Freehold. Any interested parties are advised to confirm the details with solicitors before proceeding.
Services: All mains services are connected in accordance with normal terms of supply, telephone subject to normal terms and conditions. The gas and electrical appliances mentioned have not been tested by us and purchasers are therefore advised to undertake their own tests should they consider this necessary. All interested parties should obtain verification through their solicitor or surveyor before entering a legal commitment to purchase.
EPC rating: C. Council tax band: C, Tenure: Freehold,


















































