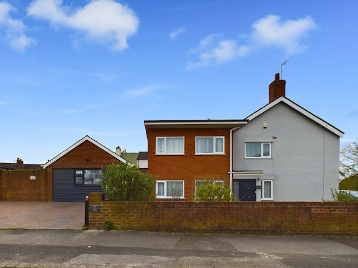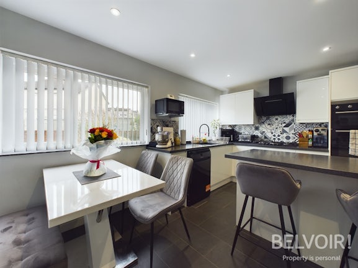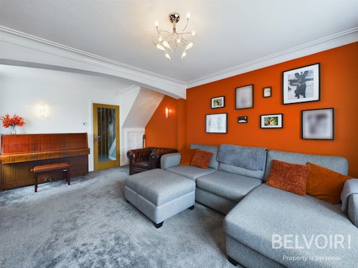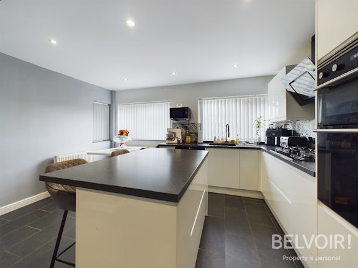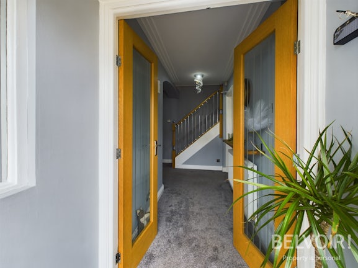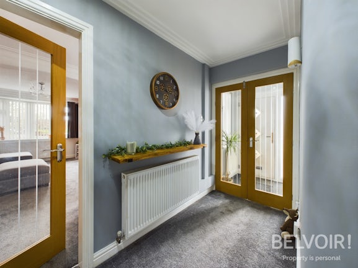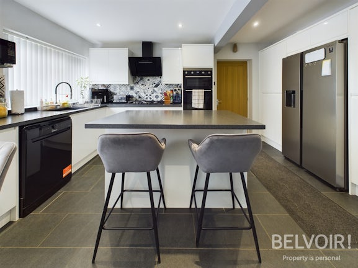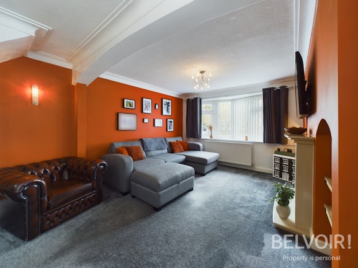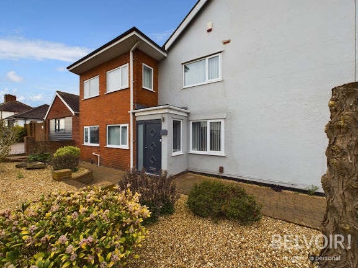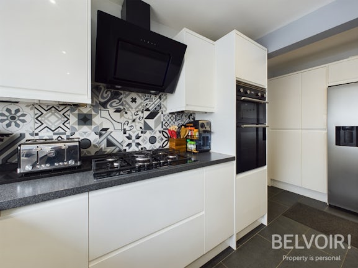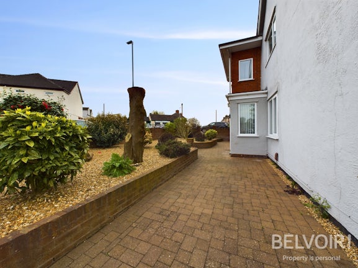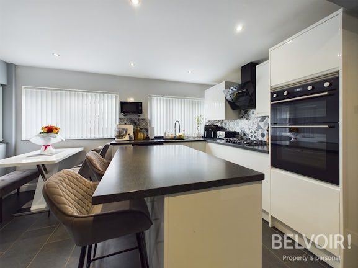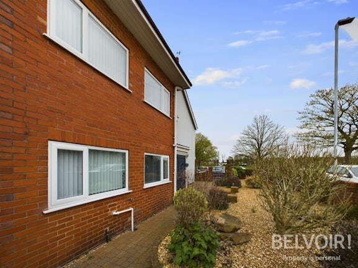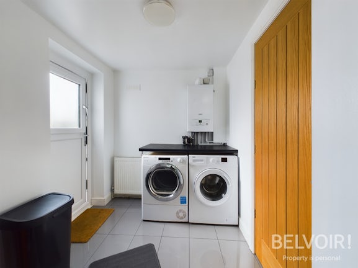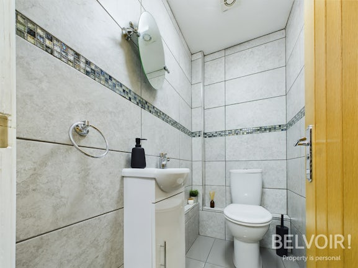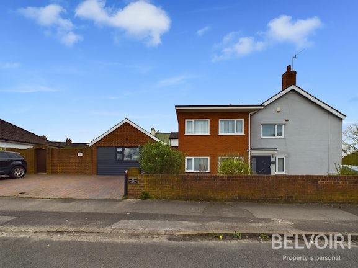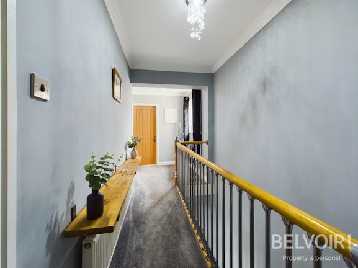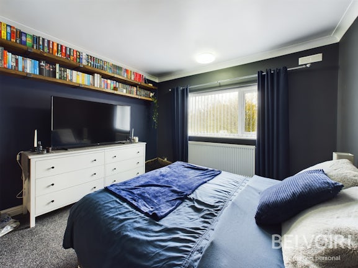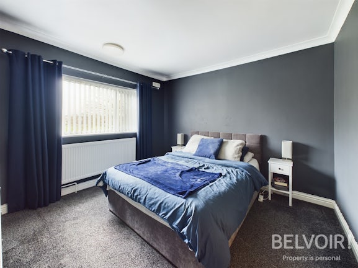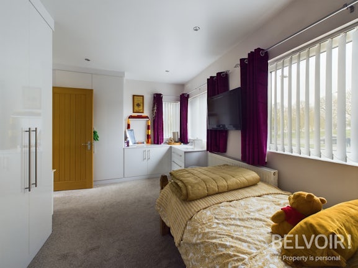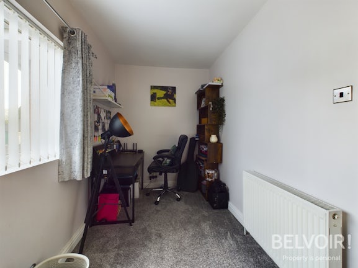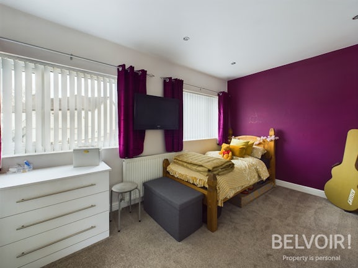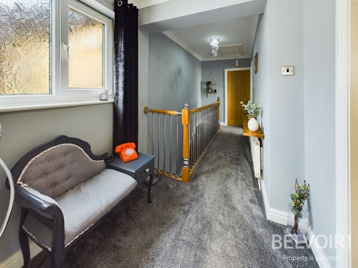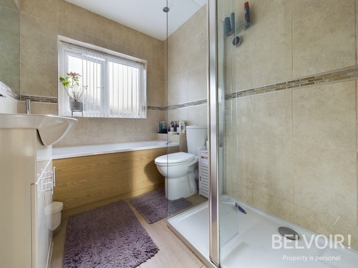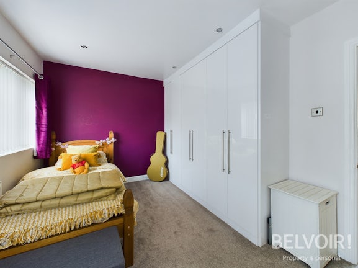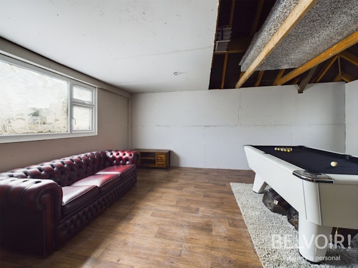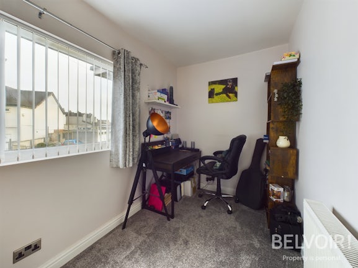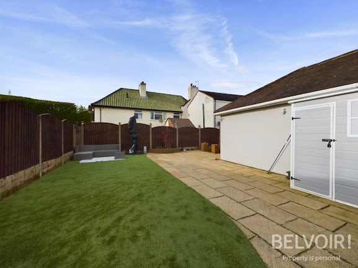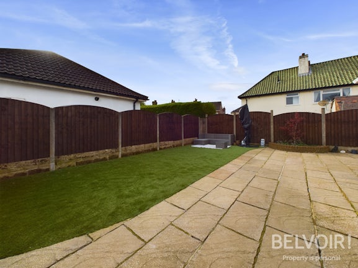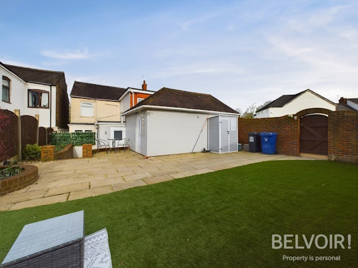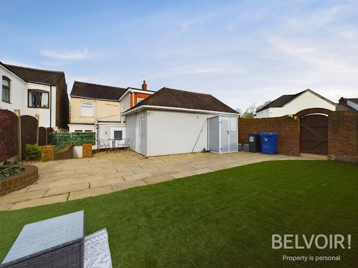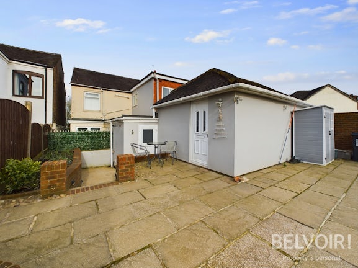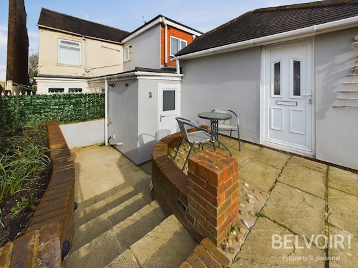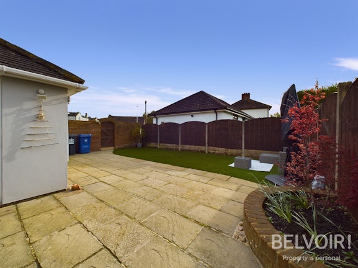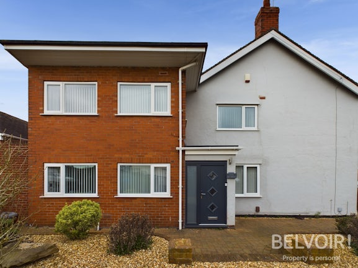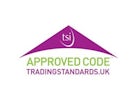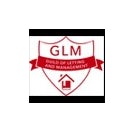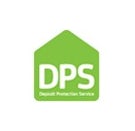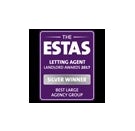Semi-detached House for sale on May Bank,
Newcastle Under Lyme,
ST5
- 42b Radford Street,
Stone, ST15 8DA - Sales & Lettings 01785 875397
Features
- Deceptively Spacious Family Home
- Stunning Presentation Throughout
- Three Bedrooms
- Modern Family Bathroom
- Modern Fitted Kitchen/Diner with Integrated Appliances
- Utility Room & Downstairs WC
- Generous Corner Plot
- Private Enclosed Garden & Driveway Providing off Road Parking
- Converted Garage to provide Games Room
- Popular Village Location opposite The Marsh
- Council Tax Band: C
Description
**Spacious three bedroom family home occupying generous corner plot** New to the market in the highly regarded village of May Bank handily placed within easy reach of local amenities, schools, commuting links and popular recreational Marsh area. 'Casa del Perro' recently named by the current owners really is quite the tardis with an abundance of beautifully presented living accommodation over two floors. There is a magnifiicent open plan fitted kitchen/diner with integrated appliances, utility room, downstairs WC, living room, three bedrooms and a family bathroom to the first floor. The garage has been converted to provide a games room with access to the low maintenance private enclosed garden which has gated access leading to the driveway providing off road parking. To fully appreciate the accommodation we would strongly urge prospective buyers to view in person without delay!
The accommodation comprises of;
Porch: With composite front door
Entrance Hall: With built in storage cupboard, stairs to the first floor
Living Room: With uPVC double glazed windows to the front and side, feature fire and surround, built in storage cupboard
Fitted Kitchen/Diner: With a range of high gloss base and wall units, space for tall American fridge freezer, integrated double oven, gas hob with black extractor over, one and a half sink with mixer tap and drainer, centre Island/breakfast bar, space and plumbing for dishwasher, recessed ceiling lights, uPVC double glazed windows
Utility Room: With space and plumbing for washing machine and tumble drier, wall mounted GCH boiler, uPVC door opening onto the outside space
Downstairs WC: Fully tiled with WC, inset wash hand basin with mixer tap and high gloss vanity unit under, extractor fan
Landing: With uPVC double glazed frosted window, smoke alarm, loft access
Master Bedroom: With uPVC double glazed window
Bedroom Two: With a range of high gloss bedroom furniture including wardrobes and drawers, uPVC double glazed window
Bedroom Three: (currently used as an office) With uPVC double glazed window
Family Bathroom: Fully tiled with bath and chrome mixer tap, double shower cubicle with rainfall shower head, inset WC, wash hand basin with high gloss vanity unit, uPVC double glazed frosted window
Games Room: Converted garage with uPVC doublel glazed window to the front and door opening onto the garden
Externally: Low maintenance private enclosed garden with gated access leading to a block paved driveway providing off road parking
EPC Asset Rating: TBC
Viewings: Please contact Belvoir Stone office on 01785 818255 or e-mail kelly.pepper@belvoir.co.uk.
Tenure: We are advised that the tenure is Freehold. Any interested parties are advised to confirm the details with solicitors before proceeding.
Services: All mains services are connected in accordance with normal terms of supply, telephone subject to normal terms and conditions. The gas and electrical appliances mentioned have not been tested by us and purchasers are therefore advised to undertake their own tests should they consider this necessary. All interested parties should obtain verification through their solicitor or surveyor before entering a legal commitment to purchase.
EPC rating: E. Council tax band: C, Tenure: Freehold,
