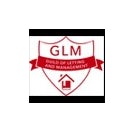Semi-detached House for sale on Pear Tree Close Barlaston,
ST12
- 42b Radford Street,
Stone, ST15 8DA - Sales & Lettings 01785 875397
Features
- Tradtional Three Bedroom Semi-Detached Property
- Sought After Village Location
- Lounge/Diner
- Fitted Kitchen
- Family Bathroom with Three Piece Suite
- Private Enclosed Rear Garden
- Combi-Boiler Fitted in 2021
- Single Garage & Driveway
- Well Maintained Throughout
- Viewing in Person Advised!
- Council Tax Band: C
Description
Belvoir are delighted to offer this spacious and very well appointed 3 bedroom semi-detached property, overlooking Orchard Place in the desirable village of Barlaston. The property has no upward chain and would be ideal for first time buyers, or a superb family home. The property benefits from being a short stroll to the canal and all local amenities close by. Very well placed for travel to The Potteries or M6 and A50, the property also benefits from driveway parking, single garage and well-kept gardens.
The property is approached via a paved driveway with lawn to the side. The fully glazed UPVC door with half glazed panel to the side leads into the entrance hall. Fully carpeted, with stairs up and having a central heating radiator, the hallway provides access into the lounge and kitchen. The spacious lounge has a large window to the front overlooking the front garden with views to Orchard Place. Fully carpeted and with a classic stone fireplace (with feature gas fire), there is also a radiator. Doors lead from the lounge into the good sized dining room that has matching carpet, radiator and views into the rear garden. The kitchen has laminate floor and features an extensive range of floor and wall units and has built in electric oven and hob with extractor over. Tiled splashbacks and ample worktop space are complimented by one and a half cream sink with monobloc mixer tap. There are spaces for a full height fridge freezer and washing machine. A handy pantry store is beside the UPVC side door that leads to the rear garden and single garage pedestrian door.
Upstairs, the carpeted landing with picture window provides access to 3 bedrooms, bathroom and the loft space. The front large (master) bedroom overlooks Orchard Place and benefits from a bespoke triple wardrobe across the wall and has radiator and is carpeted. The second spacious double bedroom has built in wardrobes and is carpeted, this room overlooks the rear garden through picture window with radiator under. Bedroom three is a good sized single with built in dressing table and wardrobe and also housing the airing cupboard. Carpeted, and with radiator, it overlooks the rear garden. The family bathroom has fully tiled walls with feature bath, wall mounted cabinet, wash hand basin and wc with Laminate flooring.
Externally, the property has front paved driveway with gravel edge, front lawn with borders and hedge to roadside boundary. The single garage has up and over door and also allows pedestrian access through to the rear garden. A boundary hedge to the rear accompanies a lawn and borders with an extensive patio of offset paving that wraps around the property up to the back door and garage, giving a sheltered seating area.
EPC Asset Rating: TBC
Viewings: Please contact Belvoir Stone office on 01785 818255 or e-mail kellypepper@belvoir.co.uk.
Tenure: We are advised that the tenure is Freehold. Any interested parties are advised to confirm the details with solicitors before proceeding.
Services: All mains services are connected in accordance with normal terms of supply, telephone subject to normal terms and conditions. The gas and electrical appliances mentioned have not been tested by us and purchasers are therefore advised to undertake their own tests should they consider this necessary. All interested parties should obtain verification through their solicitor or surveyor before entering a legal commitment to purchase.
EPC rating: D. Council tax band: C, Tenure: Freehold,


















































