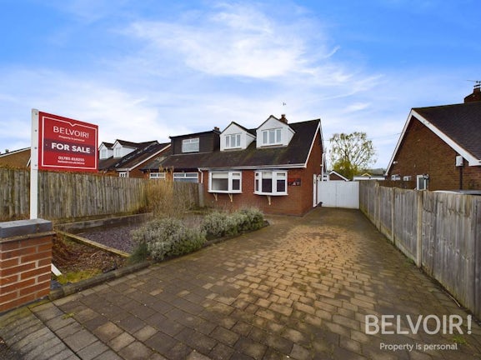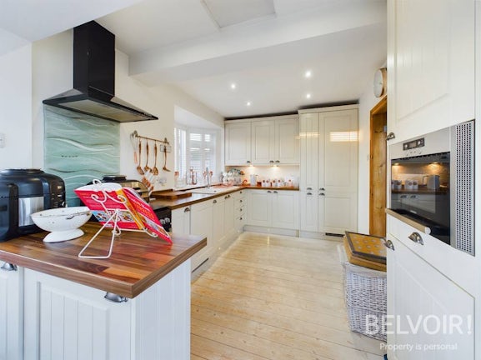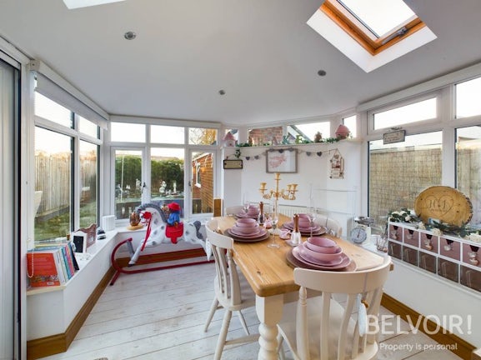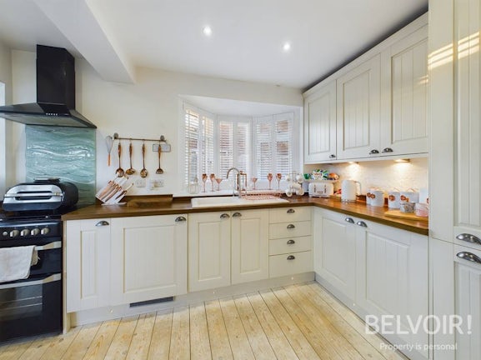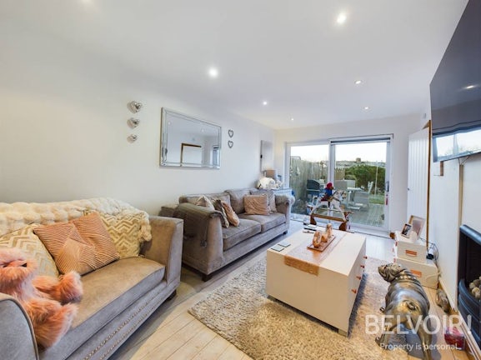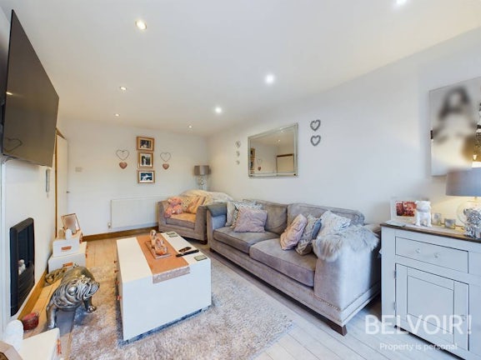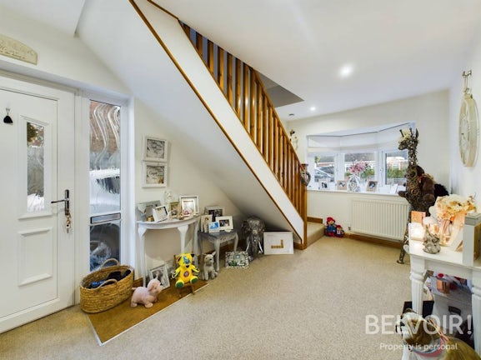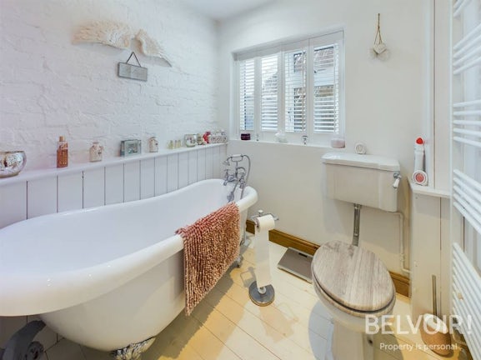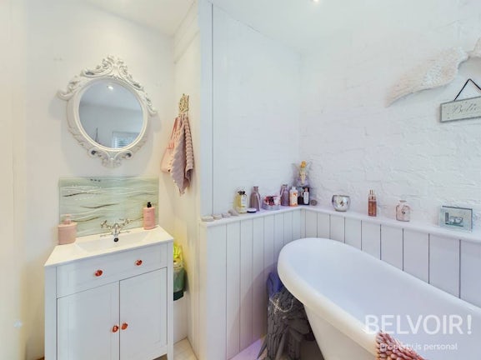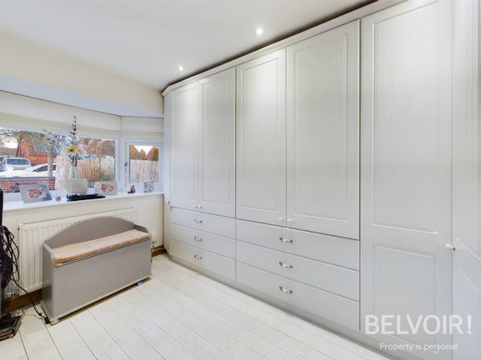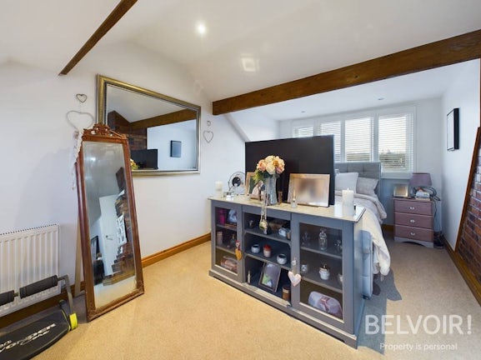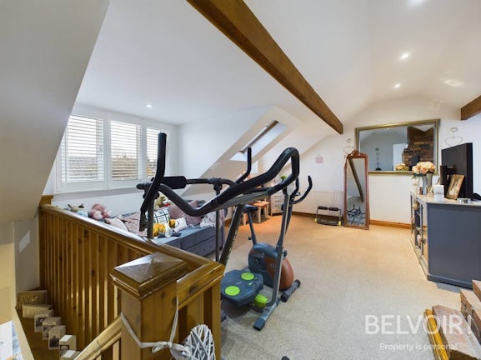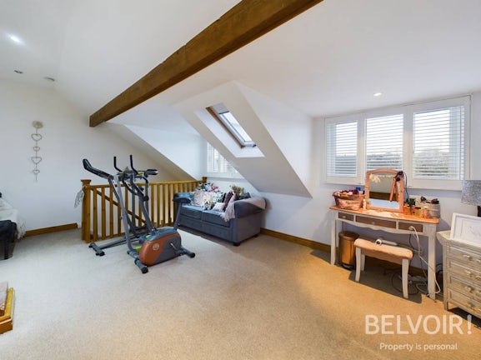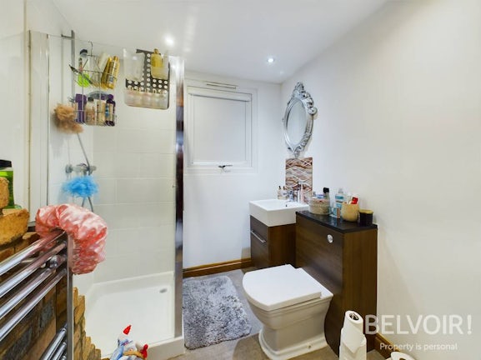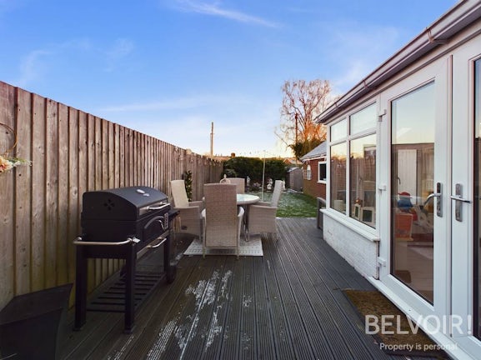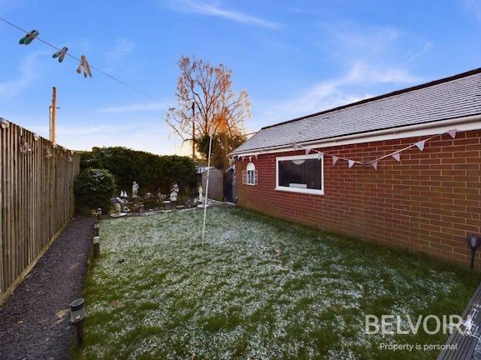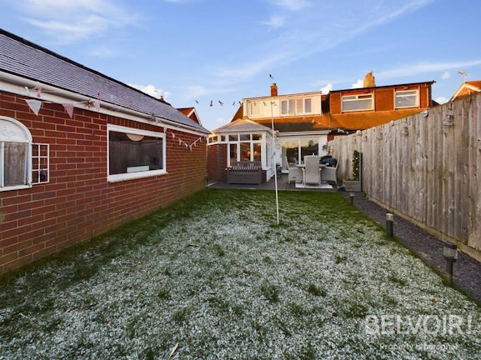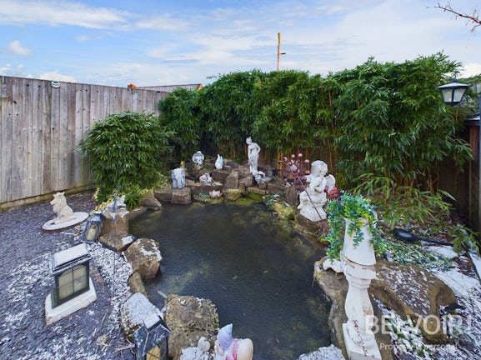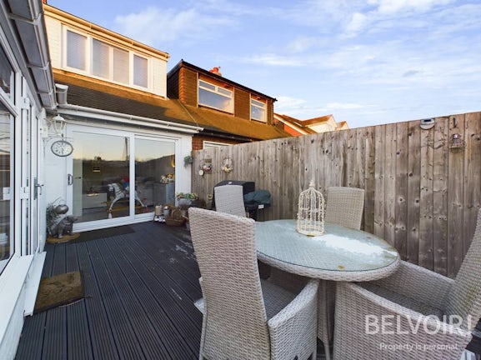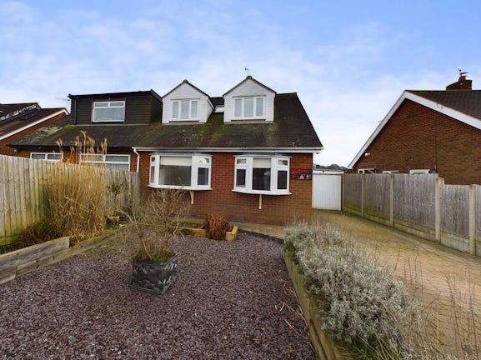Bungalow for sale on Werburgh Drive Trentham,
Stoke On Trent,
ST4
- 33b Marsh Street,
Stafford, ST16 3BQ - Sales & Lettings 01785 879524
Features
- Stunning Semi-Detached Dormer Bungalow
- Two Bedrooms
- Spacious Master Bedroom with Ensuite Shower Room
- Downstairs Family Bathroom with Three Piece Suite
- Modern Fitted Kitchen/Diner with Integrated Appliances
- Garden Room with Vaulted Ceiling
- Private Enclosed Garden
- Single Garage & Gated Driveway Providing Off Road Parking
- Sought After Location
- Viewing in Person Advised to Fully Appreciate the Accommodation
- Council Tax Band: C
Description
**No upward chain & back on the market**This stunning two bedroom semi-detached dormer bungalow is welcomed to the sales market by Belvoir Estate Agents. Located in the popular and highly regarded area of Trentham the property is handily placed close to local amenities, commuting links and nearby Trentham Gardens Estate. Prospective buyers are sure to be impressed by the presentation of this beautiful family home which boasts spacious well planned accommodation over two floors, a delightful private enclosed garden, single garage and gated driveway providing off road parking. Viewing in person is a must to fully appreciate the accommodation available. Call us now to view !
The accommodation comprises of;
Reception Hall: With uPVC door and side glazed window, stairs to the first floor, uPVC double glazed bay window to the front, recessed ceiling lights
Downstairs Bedroom: With built in wardrobes, recessed ceiling lights, uPVC double glazed bay window to the front
Family Bathroom: With feature free standing bath, wood pannelled wall, inset wash hand basin with vanity storage under, WC, towel radiator, recessed ceiling lights, uPVC double glazed frosted window
Lounge: With feature inset gas fire, recessed ceiling lights, uPVC double glazed sliding doors onto the garden
Fitted Kitchen: With a range of base and wall units, under cupboard lights, plinth lights, wooden worktops, integrated fridge freezer, integrated microwave, space for freestanding oven, hob with extractor and splashback, inset white sink with mixer tap, loft access, uPVC double glazed bay window to the side, opening leads to;
Garden Room: With uPVC double glazed windows and doors opening onto the garden, skylight windows, recessed ceiling lights
First Floor: Master Suite/Bedroom with dressing area, feature beams to ceiling, feature exposed brickwork, recessed ceiling lights, uPVC double glazed windows to the front and rear, skylight windows
Ensuite Shower Room: With shower cubicle, towel radiator, inset wash hand basin with vanity storage, WC, recessed ceiling lights, uPVC double glazed frosted window
Externally: Well established private enclosed garden with lawn, feature pond, useful wooden storage shed, decked area ideal for dining and entertaining, gated block paved driveway providing off road parking
Single Garage: Brick built with windows to the side, lighting, power, up and over door to the front
EPC Asset Rating: TBC
Viewings: Please contact Belvoir Stone office on 01785 818255 or e-mail kelly.pepper@belvoir.co.uk.
Tenure: We are advised that the tenure is Freehold. Any interested parties are advised to confirm the details with solicitors before proceeding.
Services: All mains services are connected in accordance with normal terms of supply, telephone subject to normal terms and conditions. The gas and electrical appliances mentioned have not been tested by us and purchasers are therefore advised to undertake their own tests should they consider this necessary. All interested parties should obtain verification through their solicitor or surveyor before entering a legal commitment to purchase
EPC rating: C. Council tax band: C, Tenure: Freehold,
