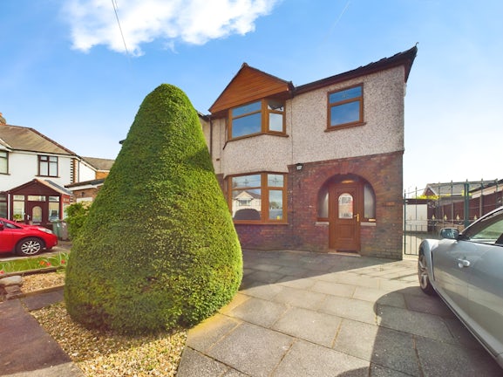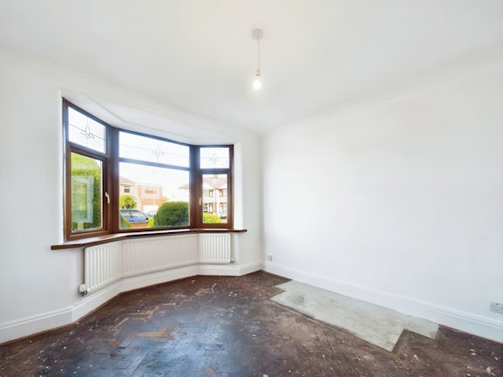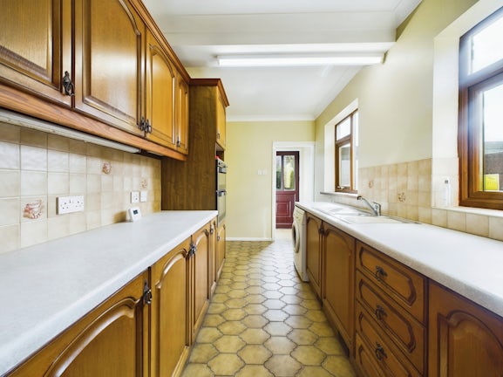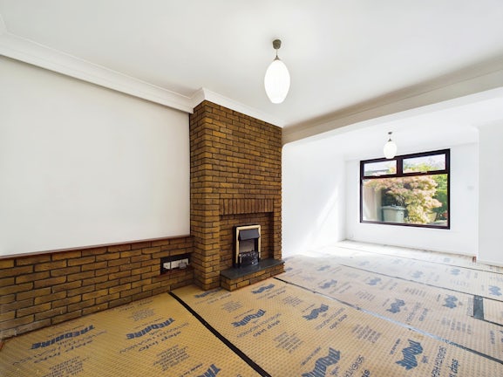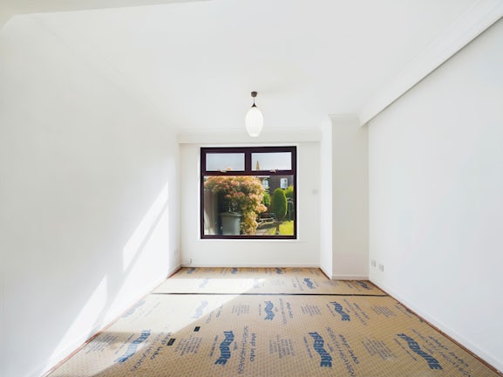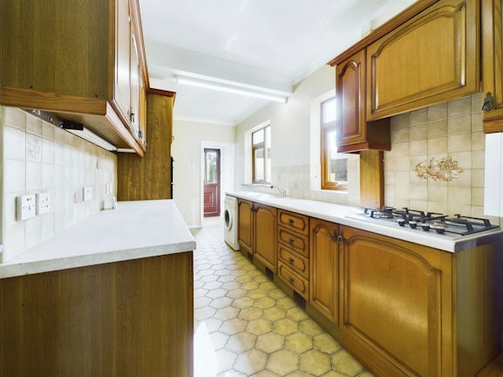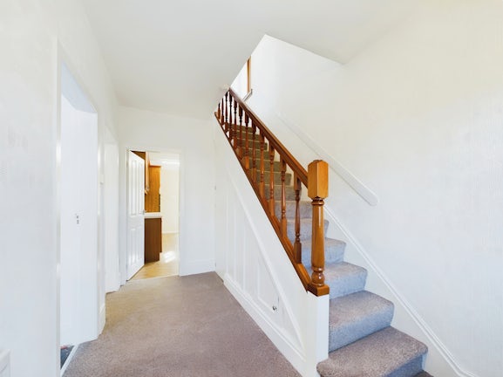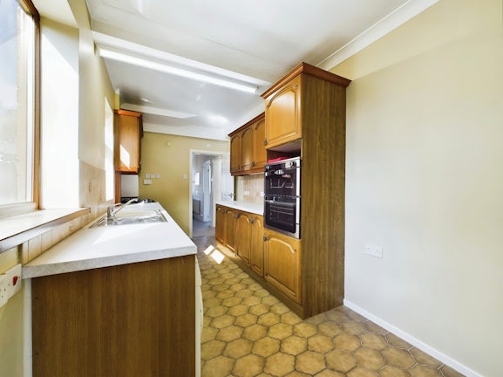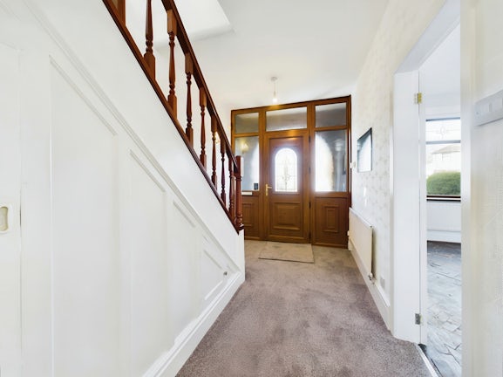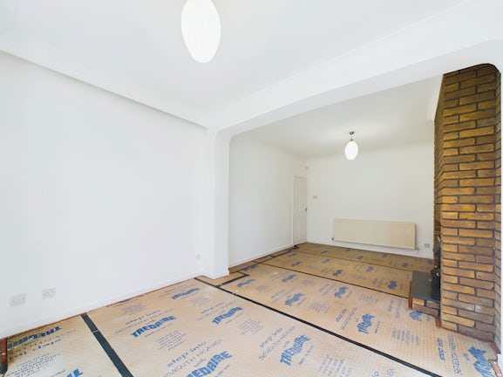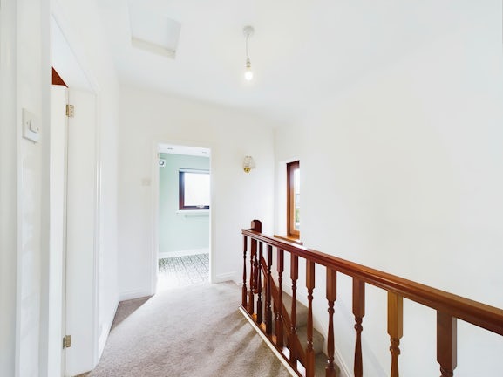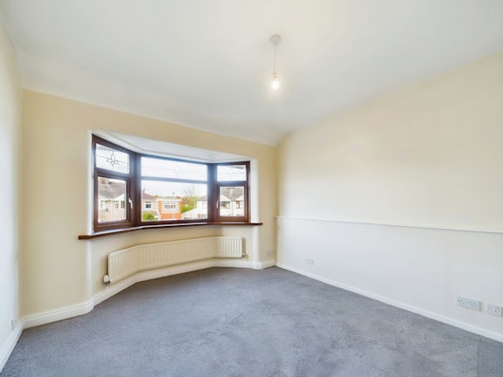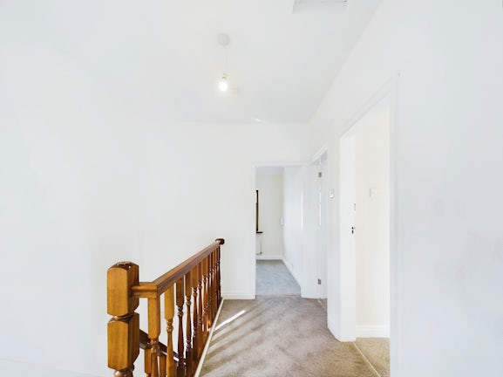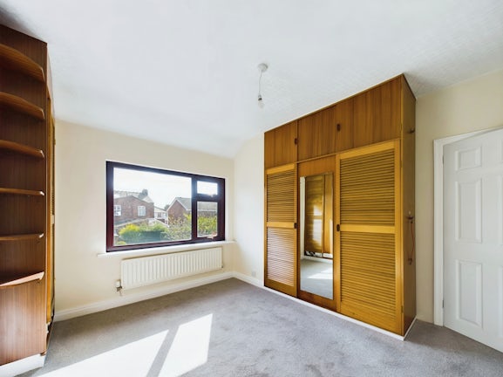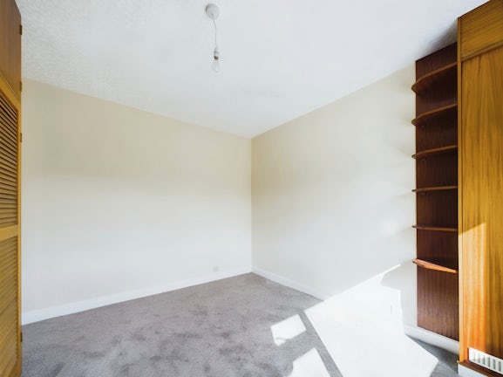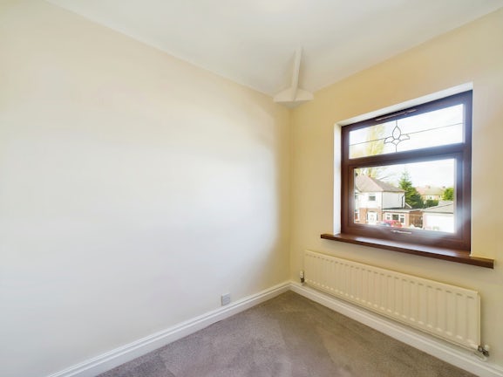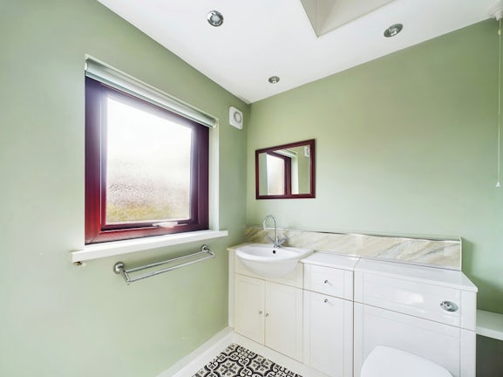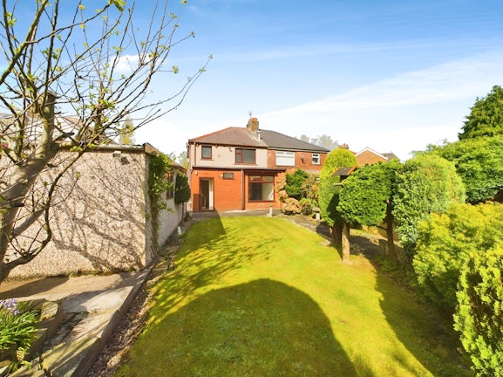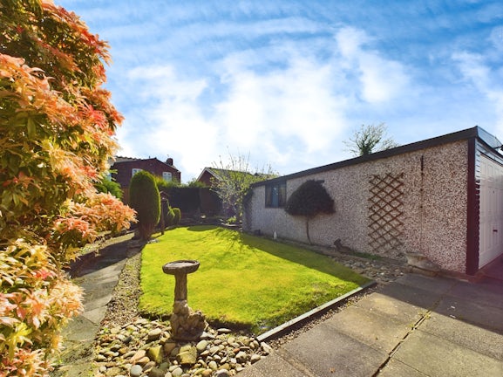Semi-detached House for sale on Brookside Avenue Eccleston,
St Helens,
WA10
- 21 Hardshaw Street,
St Helens, WA10 1RD - Sales & Lettings 01744 776956
Features
- Traditional Semi Detached Home
- Pleasant cul-de-sac location
- Three spacious reception rooms
- Detached garage and good driveway
- Ground floor w.c + rear porch
- Generous mature rear garden
- Three bedrooms
- Well regarded location
- Recently redecorted throughout
- No upward chain
- Council Tax Band: D
Description
Tenure: Leasehold
Occupying a pleasant position at the head of this well regarded cul de sac, you can walk to some of the most sought after schools from this traditional three bedroom semi detached home which is available with no upward chain and benefits from having a programme of works completed, new decor and flooring.
Excellent amenities are also nearby including coffee shops, hairdressers, bakeries and parks. The property is well proportioned and briefly comprises:- Reception hallway, front sitting room, rear lounge incorporating a dining area and thereafter the kitchen and handy ground floor w.c with access to the lovely rear garden.
On a particular note there is some beautiful original parquet flooring to the front room and partial to the rear lounge.
The first floor provides three bedrooms and shower room,
The mature gardens are well stocked and laid to lawn with plenty of off road parking, two gardens sheds and a detached garage with workshop area.
EPC rating: C. Council tax band: D, Tenure: Leasehold, Annual ground rent: £3,
RECEPTION HALLWAY
Entrance door, double glazed window, stairs leading to the first floor, under stairs cupboard and a radiator.
LOUNGE
Double glazed bay window and a radiator.
SITTING ROOM
Double glazed window, electric fire, television point and a radiator.
KITCHEN
Two double glazed windows, fitted with a range of wall and base units, single drainer sink unit, plumbing for automatic washing machine, built in oven, hob and hood, wall mounted Worcester boiler and partially tiled walls.
ANTE SPACE
Rear door leading to the garden,
CLOAKROOM / WC
Double glazed window, low level WC, pedestal wash basin and partially tiled walls.
LANDING
Double glazed window and access to the roof space.
BEDROOM ONE
Double glazed bay window and a radiator.
BEDROOM TWO
Double glazed window, built in wardrobes and a radiator.
BEDROOM THREE
Double glazed window and a radiator.
BATHROOM
Double glazed window, low level WC, wash basin set in a vanity unit, step in shower cubicle and a heated towel rail.
FRONT GARDEN
Block paved driveway with plenty of space for multiple cars and mature flower and shrub borders.
REAR GARDEN
Lawn and patio area with mature flower and shrub borders, gated access and two garden sheds.
GARAGE
Detached garage with up and over door and fitted with lighting and electrics.
DISCLAIMER
IMPORTANT NOTICE: These particulars are intended only as general guidance. The Company therefore gives notice that none of the material issued or visual depictions of any kind made on behalf of the Company can be relied upon as accurately describing any of the Specified Matters prescribed by any Order made under the Property Misdescriptions Act 1991. Nor do they constitute a contract, part of a contract or a warranty. Floor plan is for illustrative purposes only. Measurements are approximate and not to scale. ‘The services and or Appliances have not been tested’
