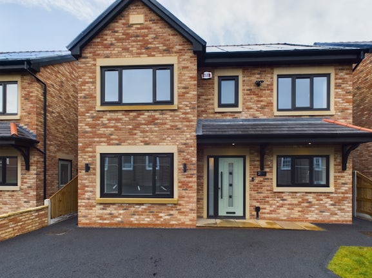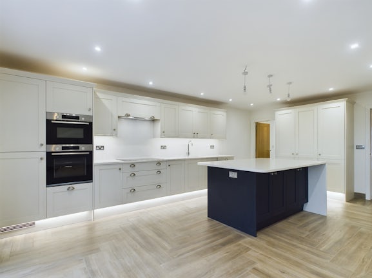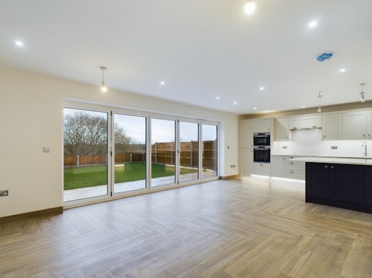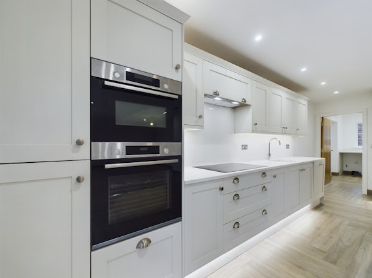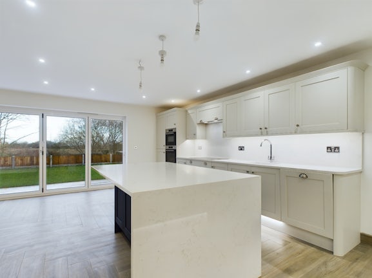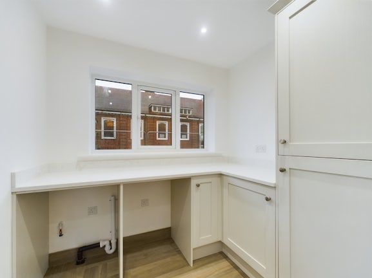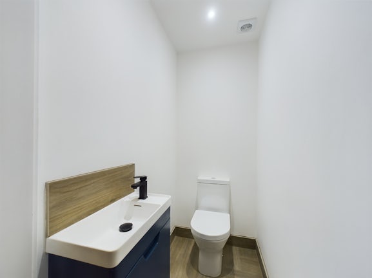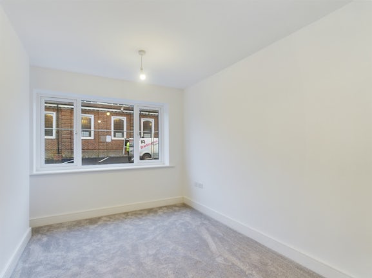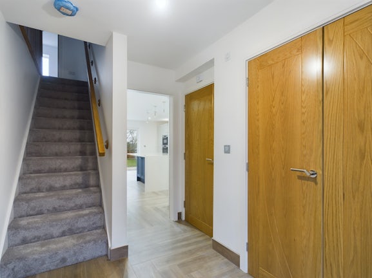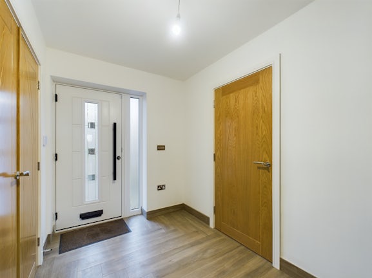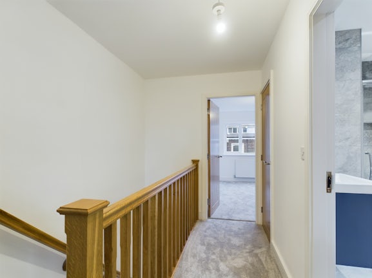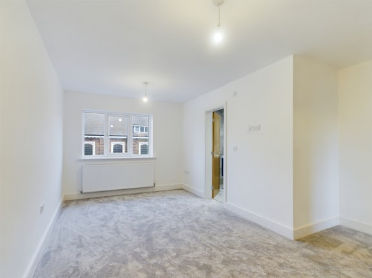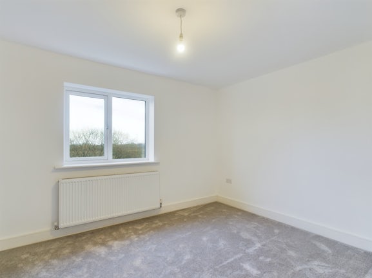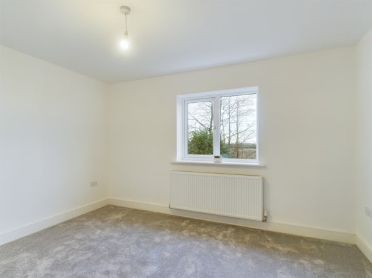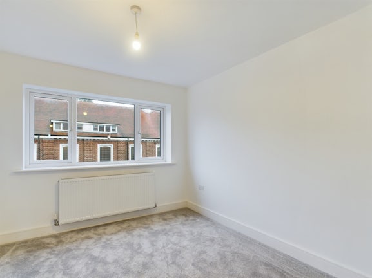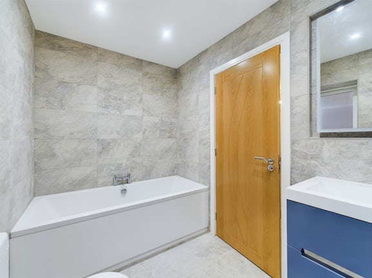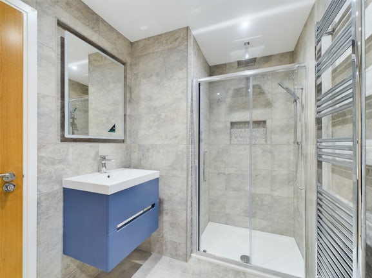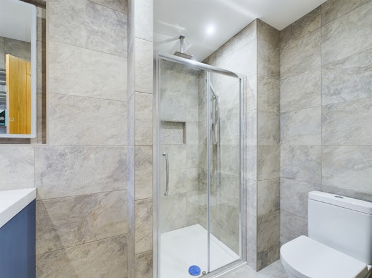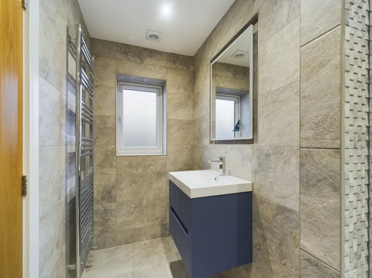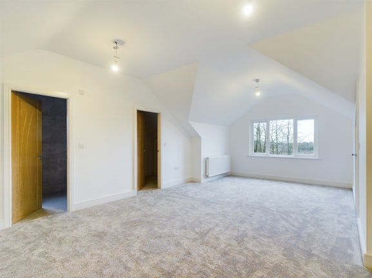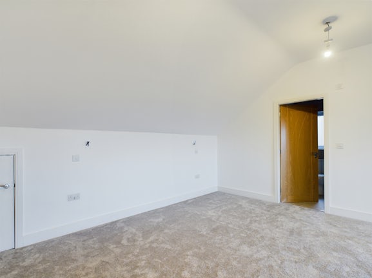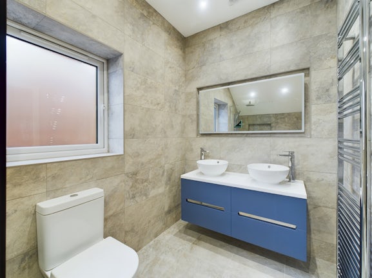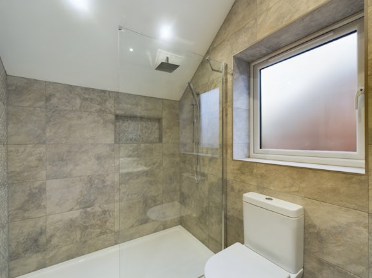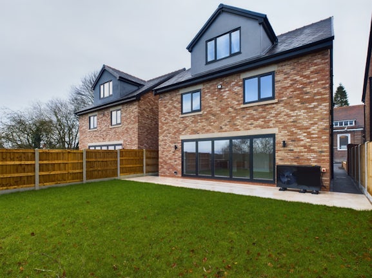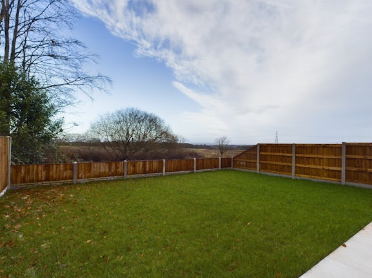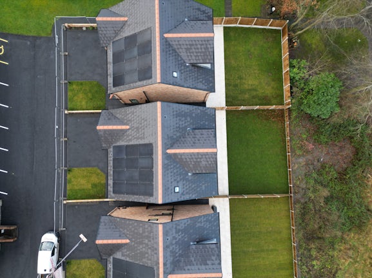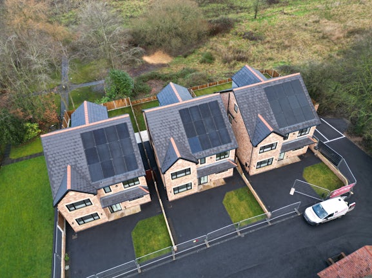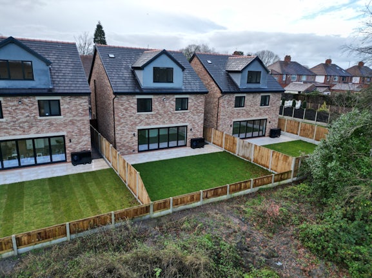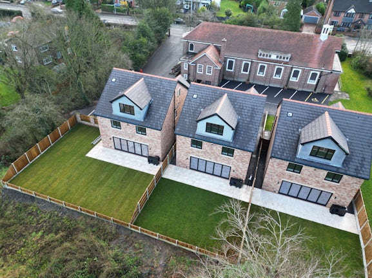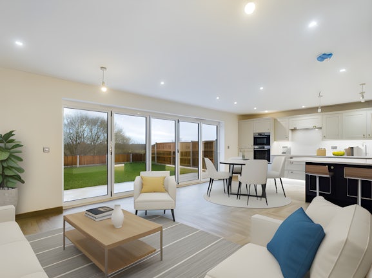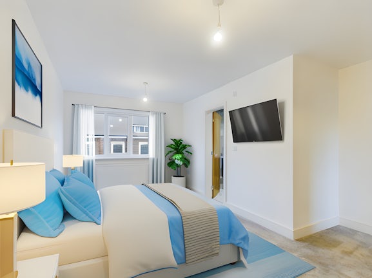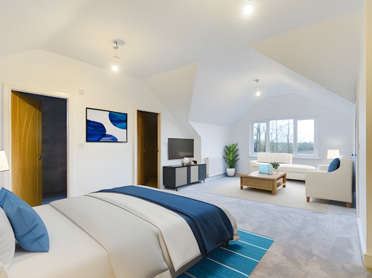Detached House for sale on St James View, St Helens Road Eccleston Park,
St Helens,
L34
- 21 Hardshaw Street,
St Helens, WA10 1RD - Sales & Lettings 01744 776956
Features
- New build development
- Five spacious bedrooms
- Three storey detached residences
- Exclusive private site
- Quality fittings and specification
- Private driveway
- Attached garage to each plot
- Enviable views to the rear elevation
- Fully guaranteed and landscaped grounds
- FREEHOLD
Description
Tenure: Freehold
St James View is an exclusive new development consisting of just three, five bedroom family detached dwellings with delightful views over greenbelt to the rear, located behind St James Church off St Helens Road. These homes are being constructed to very high standards of finish courtesy of a local independent builder.
St James View is situated just off St Helens Road in Eccleston Park, a highly regarded residential suburb of St Helens on the borough’s western fringes bordering Knowsley and less than 10 miles from Liverpool City Centre.
Eccleston Park Railway Station is within 0.5 miles of the property providing railway access to Liverpool and commuting by car is generously catered for with the M57 motorway nearby giving access to the local and regional motorway network and the Liverpool John Lennon Airport is 10 miles away. The town of Prescot is just 1 mile away providing local shops and is home to the Shakespeare North Theatre and Knowsley Safari Park.
The development is comprised of 3 detached properties each with integral garage and double driveway situated on a cul-de-sac to the rear of St James Church, approached from a private driveway from St Helens Road. Gardens are landscaped with turf and porcelain paved patio to the rear. The gardens to the side and rear are boundaried by timber panelleing with concrete posts and open plan to the front. There are views to the rear across pastures to Billinge Hill and beyond.
Built to the latest building standards, the properties have been finished with high quality fixtures and fittings, with a large open plan living room/kitchen to the rear with bi-fold doors opening onto the rear garden. There are four bedrooms to the first floor and a large master bedroom on the second floor with walk in wardrobe and en-suite.
EPC rating: Unknown. Council tax band: X, Tenure: Freehold,
DISCLAIMER
IMPORTANT NOTICE: All descriptions, plans, dimensions, references to condition or suitability for use, necessary permissions for use and occupation and other details are given in good faith and are believed to be correct and any intending purchasers or lessees should not rely on them as statements of fact but must satisfy themselves by inspection or otherwise as to the correctness of each. Any electrical or other appliances on the property have not been tested, nor have the drains, heating, plumbing or electrical installations. All intending purchasers are recommended to carry out their own investigations before contract. These particulars are produced in good faith and set out as a general outline only for the guidance of intended purchasers or lessees, and do not constitute an offer or contract nor any part thereof.
