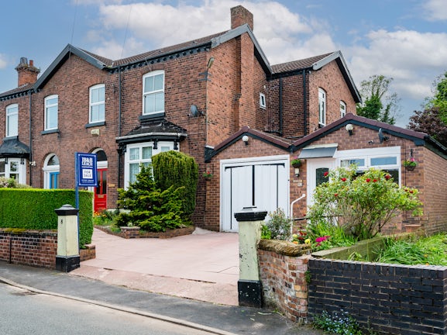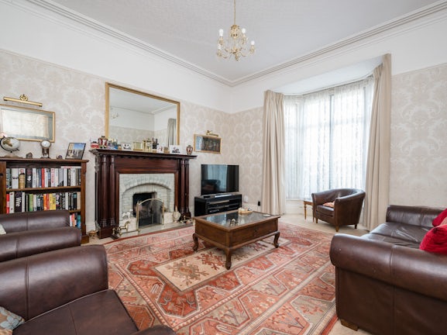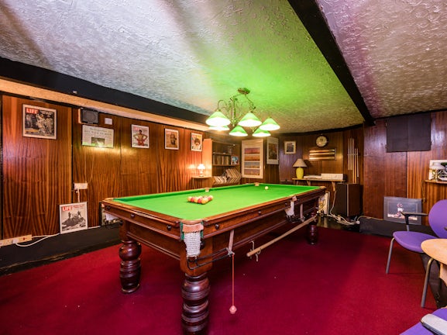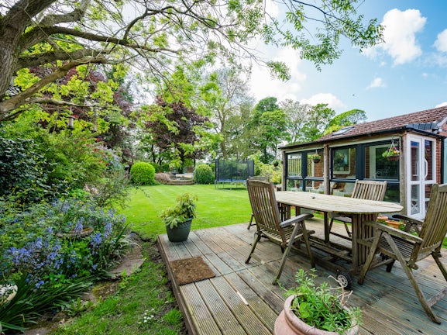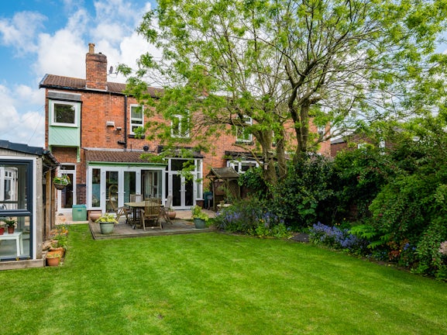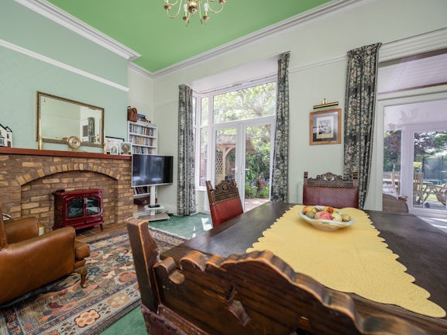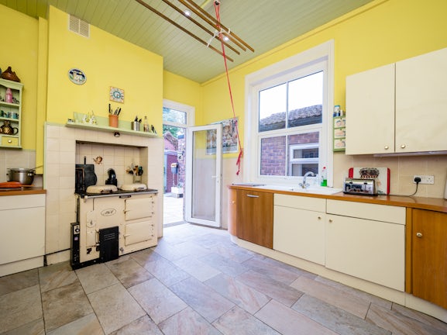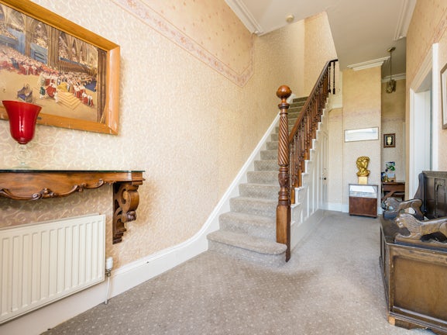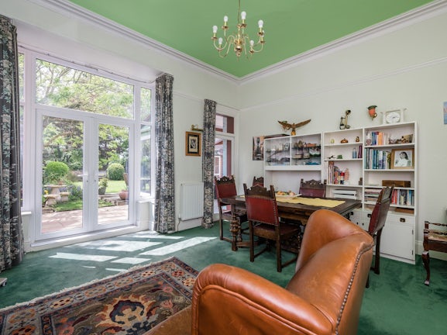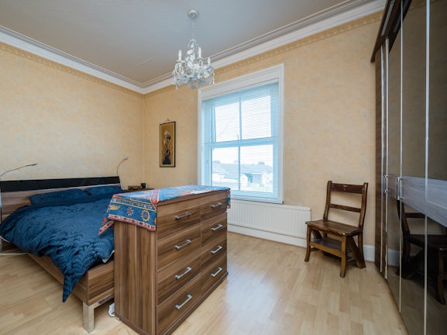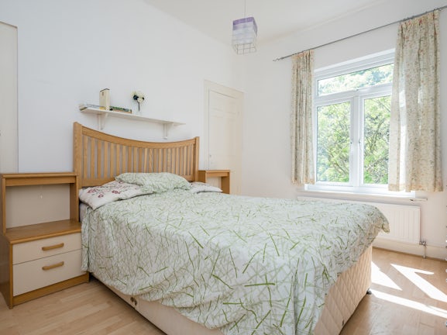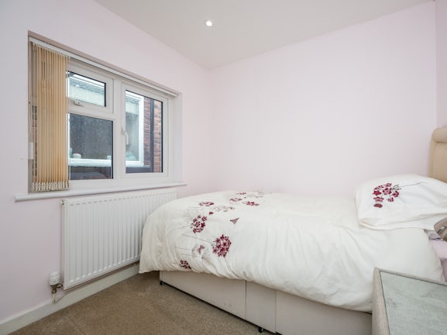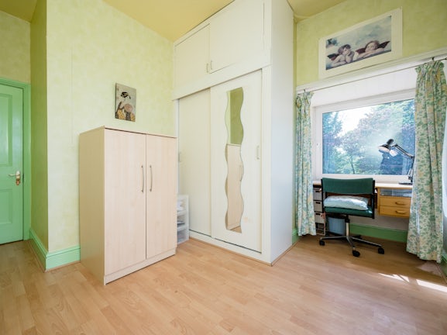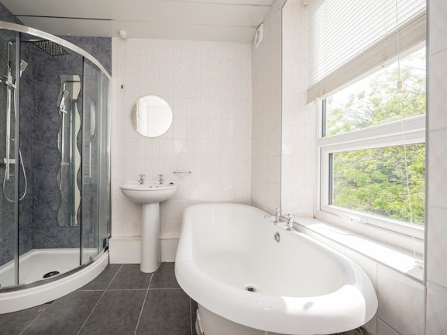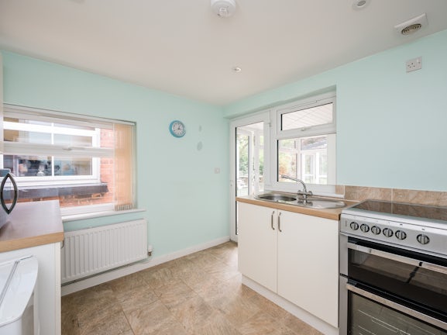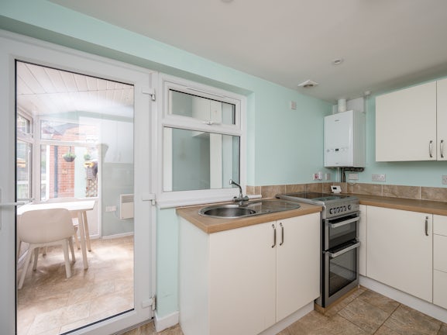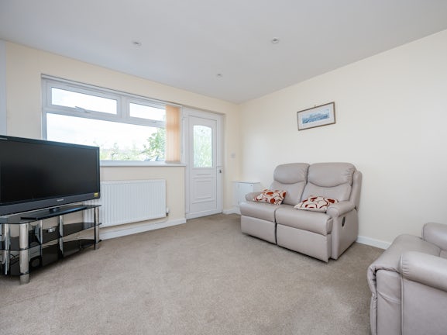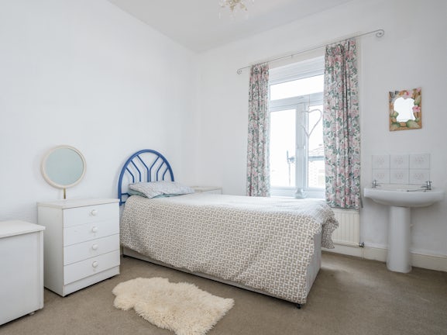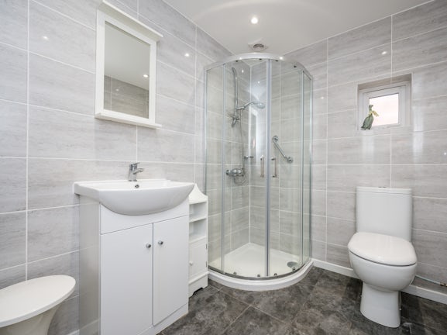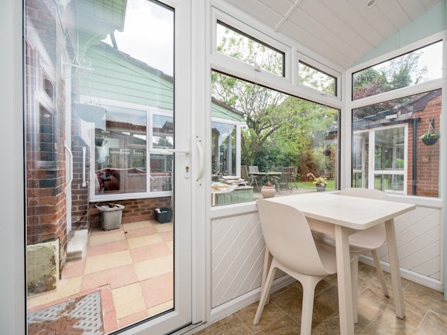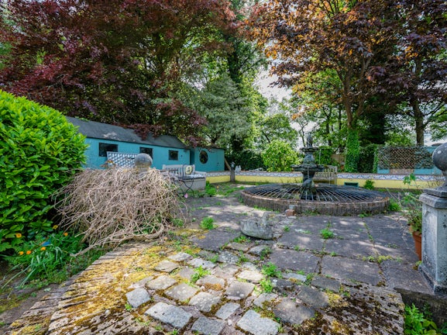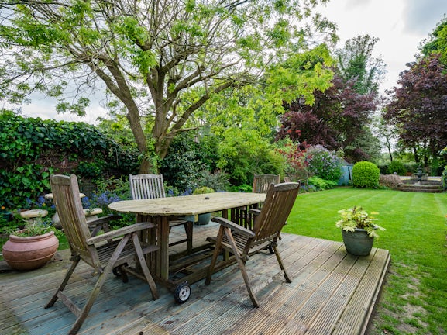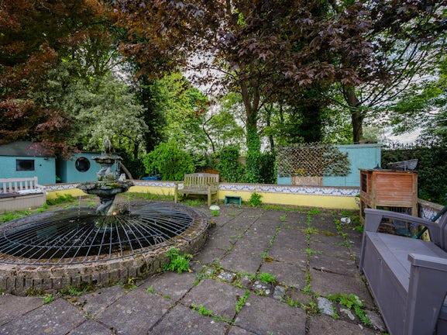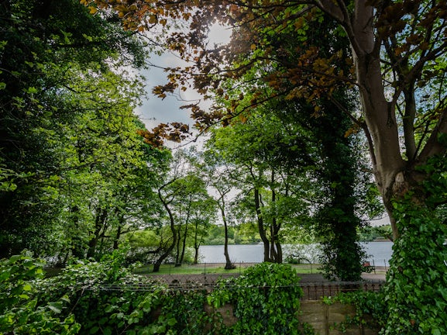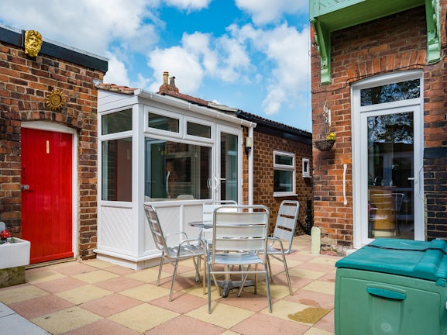Semi-detached House for sale on Laurel Road West Park,
St Helens,
WA10
- 21 Hardshaw Street,
St Helens, WA10 1RD - Sales & Lettings 01744 776956
Features
- Large semi-detached home
- Separate self-contained annex
- Six bedrooms
- Four bathrooms
- Garden room and two conservatories
- Fully usable cellar and games room
- Council Tax Band: F
Description
Tenure: Freehold
This unique family residence has the added benefit of a separate self-contained annex within its mature grounds. The property backs onto Taylor Park offering idyllic lake views beyond the treelined boundary. The park can be accessed via a discreet and lockable private gate.
The property’s high ceilings and period features are a great example of Edwardian architecture. The spacious living accommodation offers five large bedrooms in the main house and a sixth in the separate annex. This is truly a family home.
The primary accommodation briefly comprises:- Reception hallway, access to the cellar, front sitting room, dining room, garden room, breakfast kitchen with Aga, utility space and wet-room.
The first floor offers five bedrooms, one with en-suite, and a family bathroom.
The annex sits adjacent to the main house fitted with a kitchen, bedroom, shower room, lounge and small conservatory used as a dining area.
A large lawn is bordered by an abundance of trees, shrubs and paved walkways. The garden benefits from two patio areas, one with a pond and fountain. The property also offers a detached brick built office and adjoining conservatory, a brick built outbuilding with running water and electricity, three sheds and gated access to Taylor Park.
The front elevation is shaled with attractive stocked borders, off road parking for two vehicles and a large brick built garage.
Although the property has a fully functioning Aga, gas central heating and hot water system, the vendor suggests the boiler may need modernising. This is better left to new owners who may benefit from green energy schemes and grants.
This has been taken into consideration when arriving at the asking price
Our client has informed us that the property is being sold without an upward chain.
EPC rating: E. Council tax band: F, Tenure: Freehold,
L - SHAPED RECEPTION HALLWAY
Original entrance door, stairs to the first floor, access to the cellar and radiator.
CELLAR
Three separate rooms with freestanding boiler, meter points and walk in storage room.
The third room is currently used as an entertainment space.
LIVING ROOM
4.60m (15′1″) x 4.82m (15′10″)
Bay window with secondary glazing, Fire set in brick surround, picture and dado rails, television point and radiator.
DINING ROOM
4.23m (13′11″) x 5.00m (16′5″)
Doors to the garden and separate door to the conservatory. Fire set in period style surround, walk in storage cupboard and radiator.
BREAKFAST KITCHEN
3.75m (12′4″) x 4.20m (13′9″)
Double glazed window, range of base and wall units, single drainer sink unit, built in oven and hob, built in dishwasher, partially tiled walls, ceramic floor tiles, Aga, double glazed rear door to the garden.
GARDEN ROOM
3.21m (10′6″) x 3.21m (10′6″)
Double glazed windows all round and French doors leading to the rear garden.
UTILITY AREA
1.70m (5′7″) x 1.70m (5′7″)
Located off the main hallway with plumbing for automatic washing machine and ceramic floor tiles.
DOWNSTAIRS WET ROOMER ROOM
Situated off the utility with wash basin, low level WC, shower unit, fully tiled walls, ceramic floor tiles and heated towel rail.
FIRST FLOOR LANDING
Sky light and radiator, access to the five bedrooms and bathroom.
BEDROOM ONE
3.52m (11′7″) x 4.60m (15′1″)
Double glazed window, wood effect flooring and radiator.
EN SUITE
Double glazed window, step in shower cubicle with jacuzzi style jets, wash basin, low level water closet and radiator.
BEDROOM TWO
3.60m (11′10″) x 4.31m (14′2″)
Double glazed window, wash hand basin and radiator.
BEDROOM THREE
2.91m (9′7″) x 3.91m (12′10″)
Double glazed window with view of Taylor Park lake, built in cupboards, wood effect flooring.
BEDROOM FOUR
2.69m (8′10″) x 3.36m (11′0″)
Two double glazed windows looking out onto Taylor Park, built in wardrobe, wood effect flooring and radiator.
BEDROOM FIVE
2.23m (7′4″) x 3.70m (12′2″)
Double glazed window, wood effect flooring, access to the loft space and radiator.
FAMILY BATHROOM
Double glazed window, freestanding bath with ornamental feet, low level water closet, pedestal hand wash basin, fully tiled walls, ceramic floor tiles, heated towel rail, airing cupboard housing the water cylinder, step in shower cubicle and radiator.
SEPARATE ANNEX
Constructed circa 35 years ago as a double garage, the seller converted the unit in 2018 in accordance with full building regulations. The annex adjoins a brick built outbuilding.
ENTRANCE
Via a small conservatory from the garden.
The accommodation has its own combination boiler independent from the main property.
LIVING ROOM
3.30m (10′10″) x 3.92m (12′10″)
Double glazed window and rear door, television point and radiator.
INNER HALLWAY
Access to the living room, shower room and bedroom, radiator.
FITTED KITCHEN
2.50m (8′2″) x 3.30m (10′10″)
Two double glazed windows, stainless steel sink unit with mixer taps over, range of base and wall units and electric cooker point.
CONSERVATORY
Double glazed windows and rear door leading to the garden.
SHOWER ROOM
Double glazed window, step in shower cubicle, wash hand basin set in vanity unit, low level water closet and radiator.
BEDROOM
2.26m (7′5″) x 2.76m (9′1″)
Double glazed window and radiator.
OUTSIDE
The well tended and mature grounds can be enjoyed from a garden room attached to the main house. In addition, the brick built office also features an adjoining conservatory.
Established trees, shrubs and perennials surround a manicured lawn.There are three garden sheds at the top of the garden with a beautiful patio, seating area and attractive water feature.
The front is most welcoming with driveway parking for two cars, paved walkway and established shrubbery.
DISCLAIMER
IMPORTANT NOTICE: These particulars are intended only as general guidance. The Company therefore gives notice that none of the material issued or visual depictions of any kind made on behalf of the Company can be relied upon as accurately describing any of the Specified Matters prescribed by any Order made under the Property Misdescriptions Act 1991. Nor do they constitute a contract, part of a contract or a warranty. Floor plan is for illustrative purposes only. Measurements are approximate and not to scale. ‘The services and or Appliances have not been tested’
