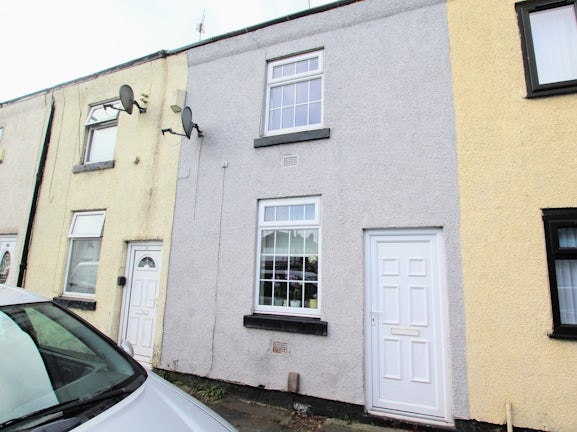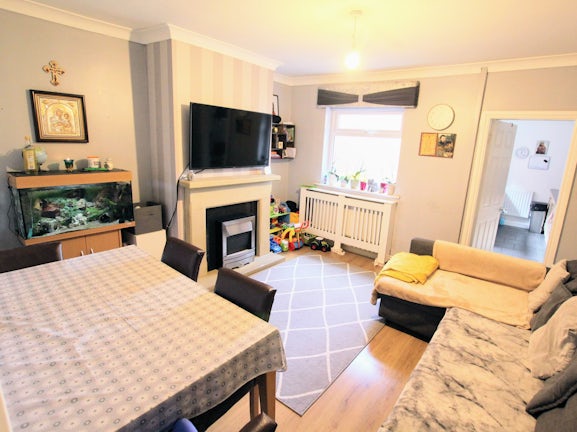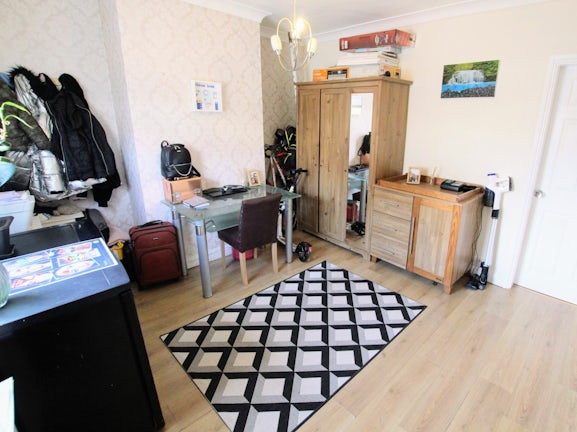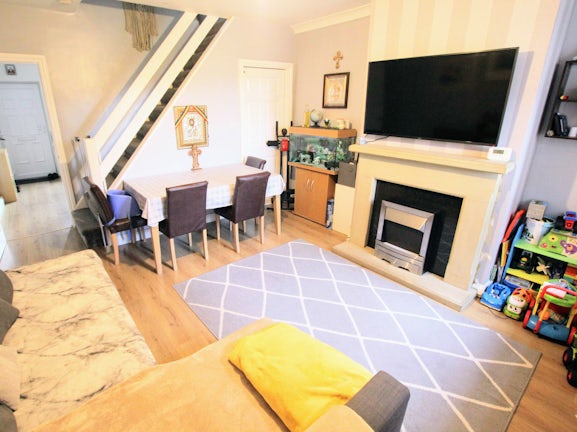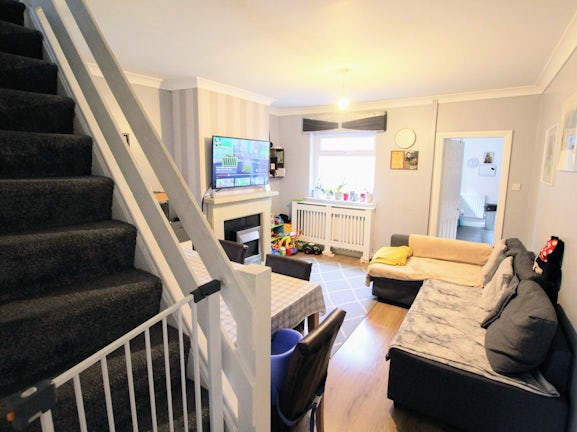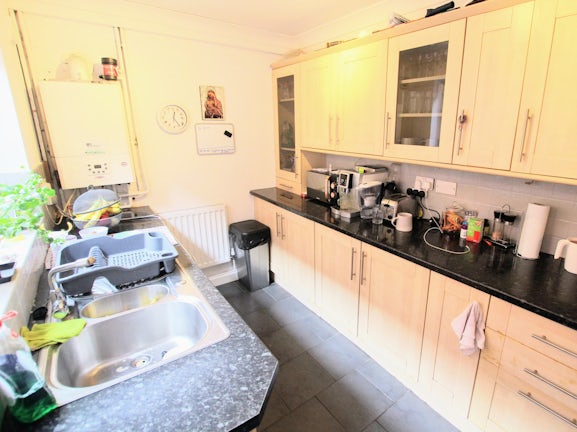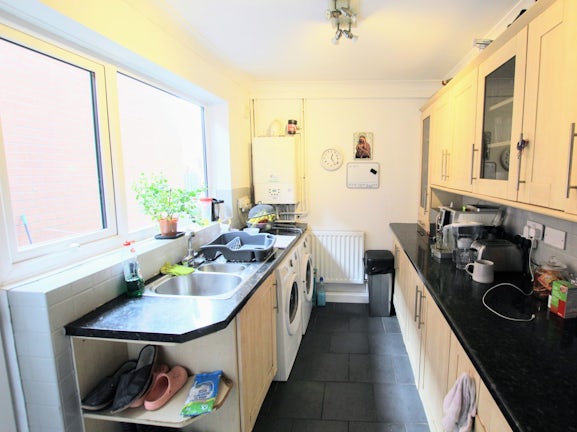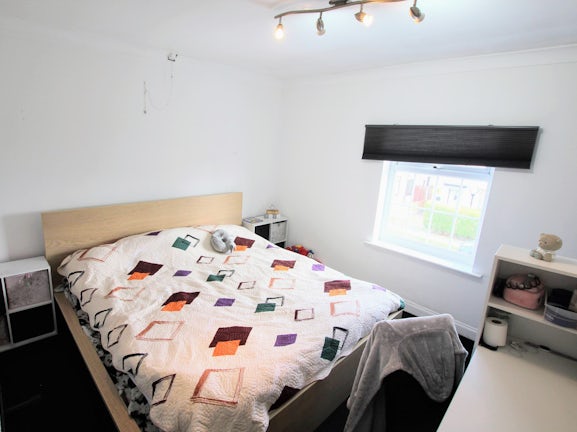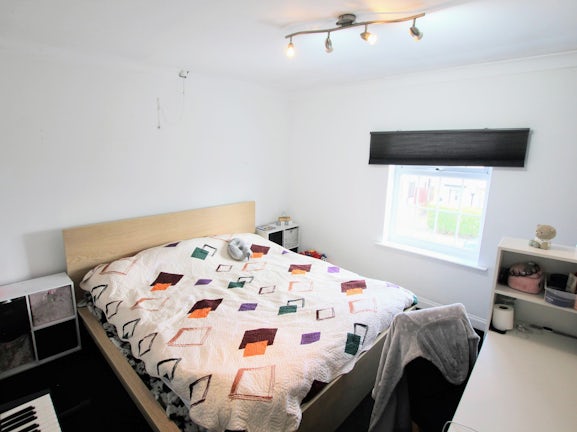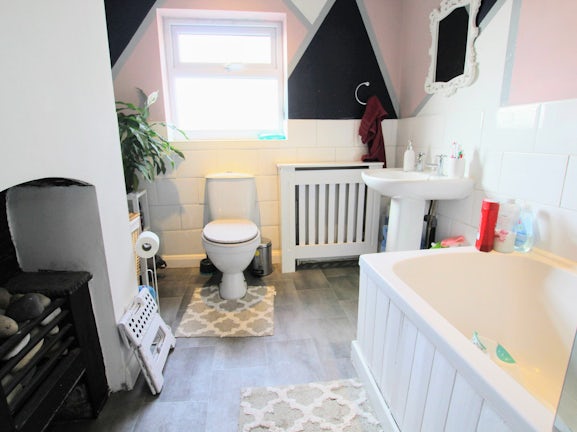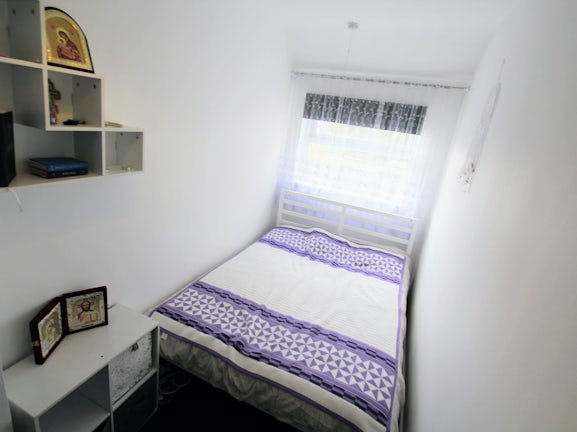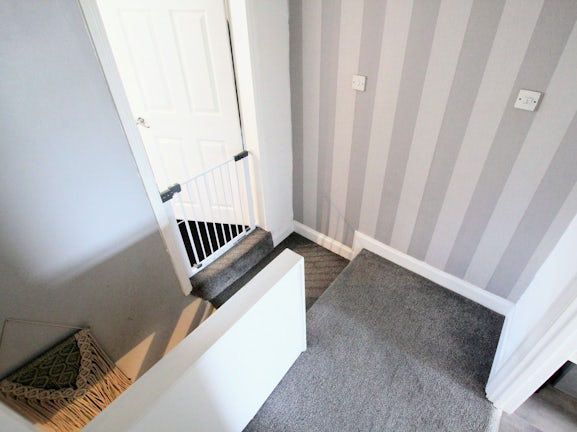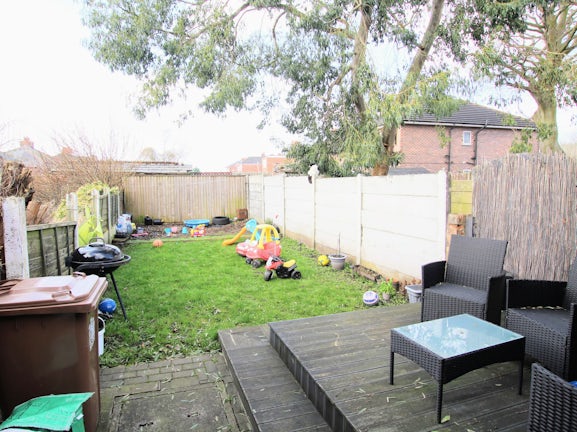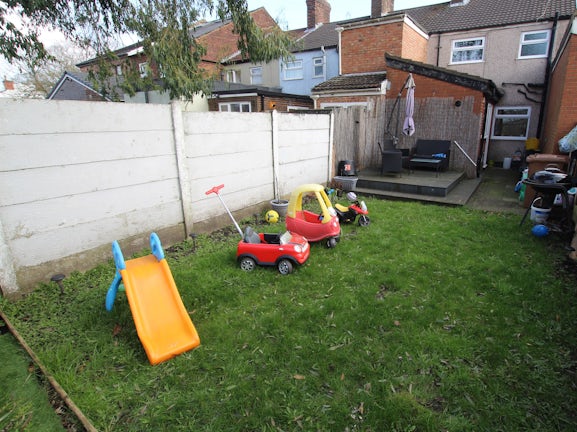Terraced House for sale on Rainhill Road Prescot,
L35
- 30 High Street Prescot,
Liverpool, L34 6HG - Sales & Lettings 0151 909 2736
Features
- Mid Terrace
- Two Bedrooms
- Two Receptions
- Private Garden
- No Chain
- Rainhill Location
- Council Tax Band: A
Description
Tenure: Freehold
Introducing a charming gem nestled at the northern end of Rainhill Road, this delightful two-bedroom mid-terrace home is a rare find on the market, offering an inviting opportunity for buyers and investors alike.
Upon entering, you're greeted by a spacious first reception room, currently serving as a versatile office space. Flowing seamlessly from here is the rear reception area set up as a cozy living room and dining space, providing the perfect setting for relaxation and entertaining guests. Laminate wood effect flooring adds a touch of warmth to both reception areas, creating an inviting atmosphere. There is a cellar that is accessed from the first reception room offering opportunity to turn into a useable space.
The well-appointed kitchen boasts ample light maple wood effect cabinets complemented by black speckled work surfaces and a convenient one and a half single drain sink, catering to both functionality and style.
Ascending to the upper floor, discover two inviting bedrooms and a tastefully designed family bathroom, complete with a three-piece suite and a charming decorative fireplace, adding character to the space.
Step outside from the kitchen to unveil the spacious rear garden, a serene retreat offering a large decked area ideal for basking in the sunshine. With a mix of grassed lawn and mulched space, the garden presents endless possibilities for outdoor enjoyment and relaxation.
Nestled in a sought-after location with undeniable charm, this fantastic Rainhill residence presents an exceptional opportunity for those seeking a lovely home in a desirable neighborhood or looking to make a savvy investment in a property with immense potential. Don't miss the chance to make this enchanting abode your own slice of paradise.
EPC rating: C. Council tax band: A, Tenure: Freehold,
FRONT
Two Storey Mid Terrace
RECEPTION ONE
3.45m (11′4″) x 3.90m (12′10″)
Window and door to front aspect. Laminate wood effect flooring. Radiator to wall
RECEPTION TWO
3.90m (12′10″) x 4.80m (15′9″)
Window to rear aspect. Laminate wood effect flooring. Radiator to wall. Under stair storage. Access point stairs to first floor. Access point to kitchen.
KITCHEN
2.30m (7′7″) x 4.00m (13′1″)
Window and door to side aspect. Fitted with a range of light maple wood effect upper and lower cabinets. Radiator to wall.
MAIN BEDROOM
3.40m (11′2″) x 3.56m (11′8″)
Window to front aspect. Carpeted flooring. Radiator to wall.
BEDROOM TWO
1.60m (5′3″) x 4.70m (15′5″)
Window to rear aspect. Carpeted flooring
FAMILY BATHROOM
2.25m (7′5″) x 3.00m (9′10″)
Window to rear aspect. Vinyl flooring. Bathtub, pedestal sink and wc. Part tiled. Radiator to wall. Decorative fire knook
REAR GARDEN
Part paved, grassed, decked and mulched areas.
DISCLAIMER
We endeavour to make our property particulars as informative & accurate as possible, however, they cannot be relied upon. We recommend all systems and appliances be tested as there is no guarantee as to their ability or efficiency. All photographs, measurements & floorplans have been taken as a guide only and are not precise. If you require clarification or further information on any points, please contact us, especially if you are travelling some distance to view. Solicitors should confirm moveable items described in the sales particulars are, in fact included in the sale due to changes or negotiations. We recommend a final inspection and walk through prior to exchange of contracts. Fixtures & fittings other than those mentioned are to be agreed with the seller.
