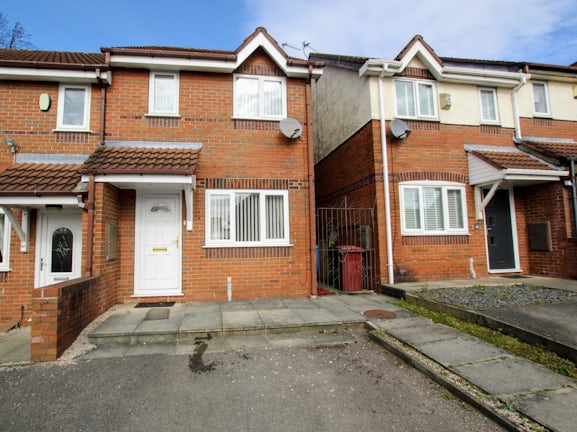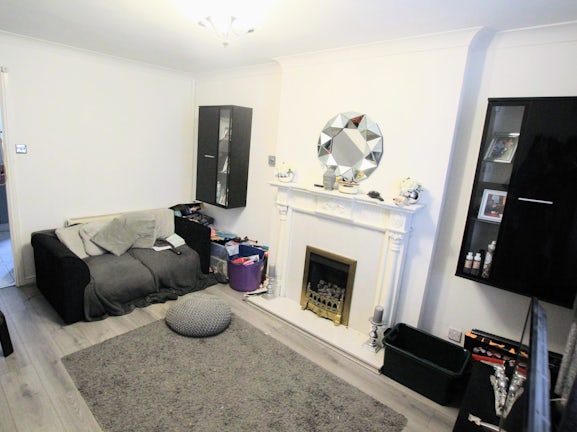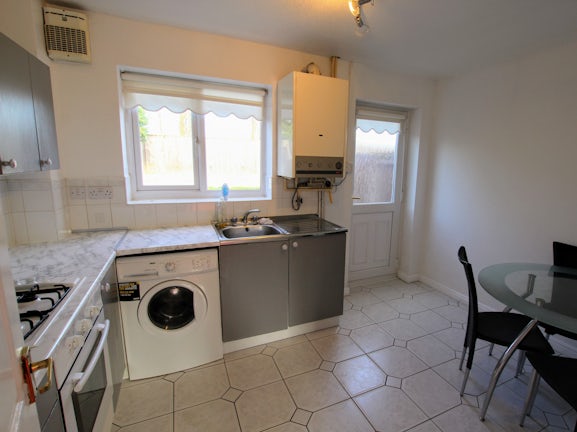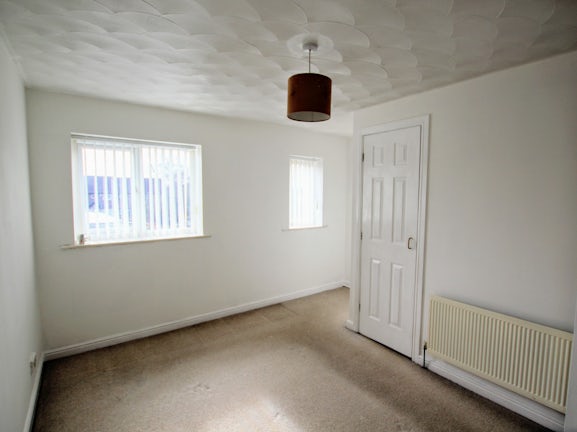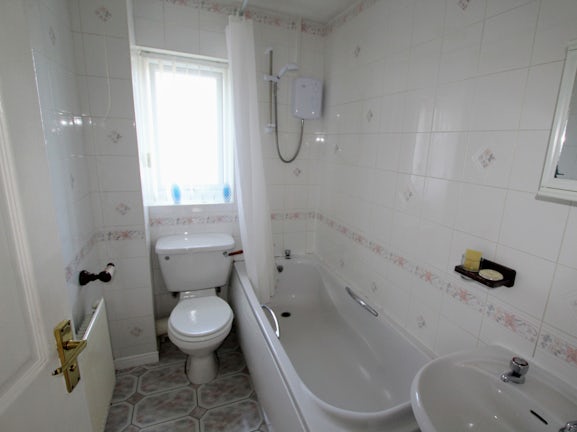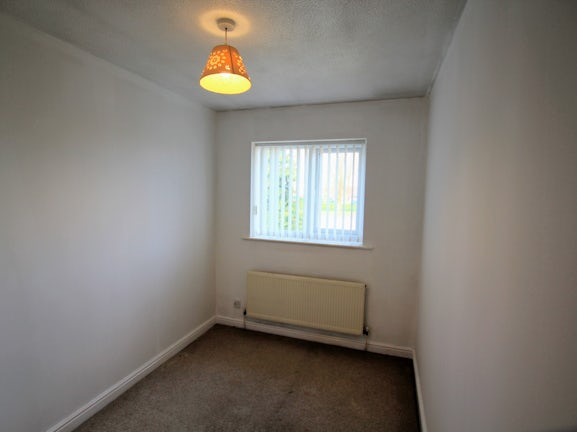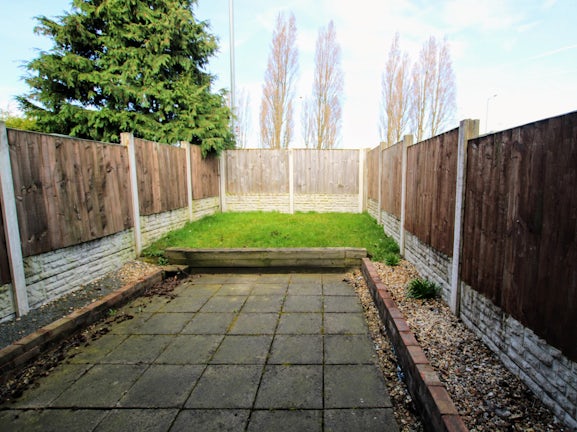Terraced House for sale on Jasmine Court Huyton,
L36
- 30 High Street Prescot,
Liverpool, L34 6HG - Sales & Lettings 0151 909 2736
Features
- TWO BEDROOMS
- SEMI DETACHED
- AVAILABLE NOW
- Council Tax Band: A
Description
Tenure: Freehold
Introducing an enticing opportunity to step onto the property ladder or expand your investment portfolio! Nestled just off the King George V Memorial playing fields, this charming two-bedroom semi-detached home boasts not only convenience but also potential for both personal and financial growth.
Upon entering, you're greeted by a spacious lounge area perfect for gatherings with friends and family. Ascend the wooden spindle staircase to discover the first floor, where a world of possibilities awaits.
Towards the rear of the property lies an inviting eat-in kitchen offering both functionality and style, complete with delightful views and access to the low-maintenance rear garden.
To the upper floor reveals two generously sized bedrooms and a family bathroom, providing ample space for relaxation and rejuvenation.
Outside, the rear garden beckons with its expansive concrete slabbed patio area and grassed lawn, perfect for playtime, outdoor entertaining, or simply unwinding.
Don't miss out on this exceptional opportunity to secure a foothold in the housing market or enhance your investment portfolio. With its desirable location, thoughtful layout, and potential for future growth, this property promises both comfort and prosperity for years to come. Take the first step towards your dreams today!
EPC rating: D. Council tax band: A, Tenure: Freehold,
FRONT
Two storey semi-detached
LIVING ROOM
Window to front aspect. Laminate wood effect flooring. Radiator to wall. Stair access to first floor accommodation.
KITCHEN/DINER
Window and door to rear aspect. Tiled flooring. Fitted with a range of painted grey cabinets. Radiator to wall.
MAIN BEDROOM
Window to front aspect. Carpeted flooring. Radiator to wall
BEDROOM TWO
Window to rear aspect. Carpeted flooring. Radiator to wall
BATHROOM
Window to rear aspect. Bathtub, sink and wc.
GARDEN
Paved patio area. Grassed lawn. Gate to side aspect.
DISCLAIMER
We endeavour to make our property particulars as informative & accurate as possible, however, they cannot be relied upon. We recommend all systems and appliances be tested as there is no guarantee as to their ability or efficiency. All photographs, measurements & floorplans have been taken as a guide only and are not precise. If you require clarification or further information on any points, please contact us, especially if you are travelling some distance to view. Solicitors should confirm moveable items described in the sales particulars are, in fact included in the sale due to changes or negotiations. We recommend a final inspection and walk through prior to exchange of contracts. Fixtures & fittings other than those mentioned are to be agreed with the seller.
