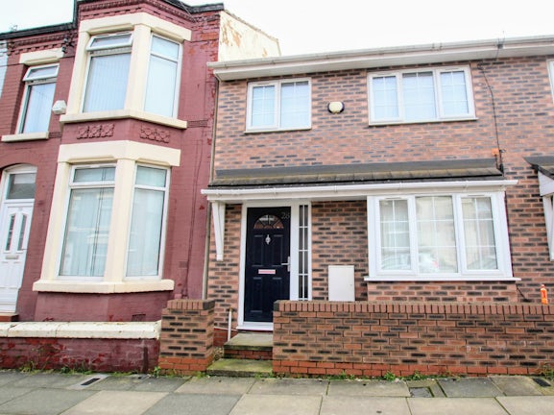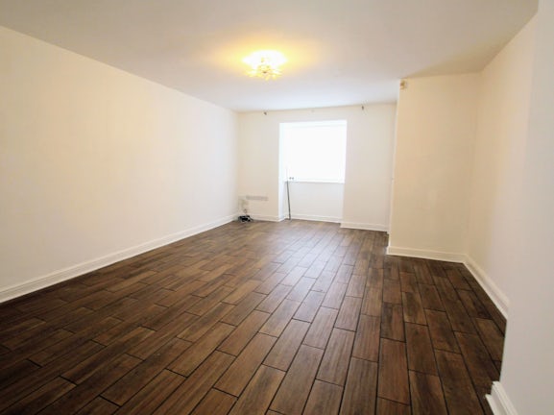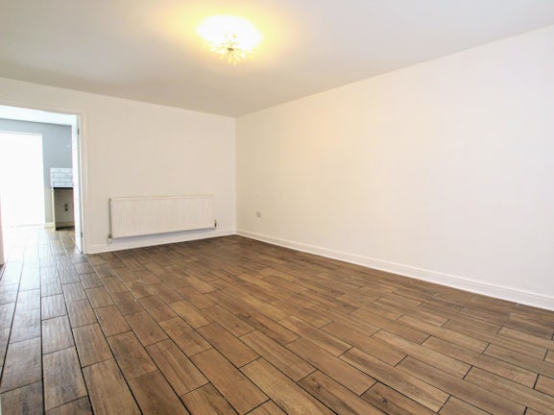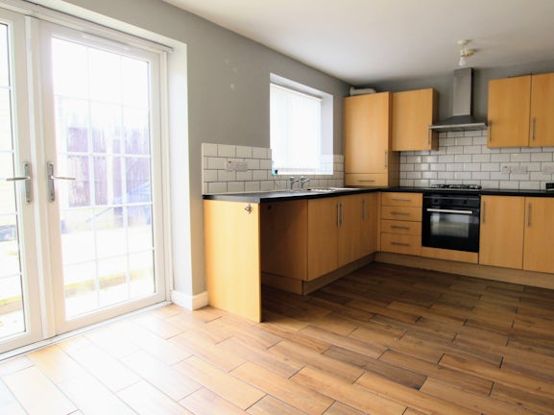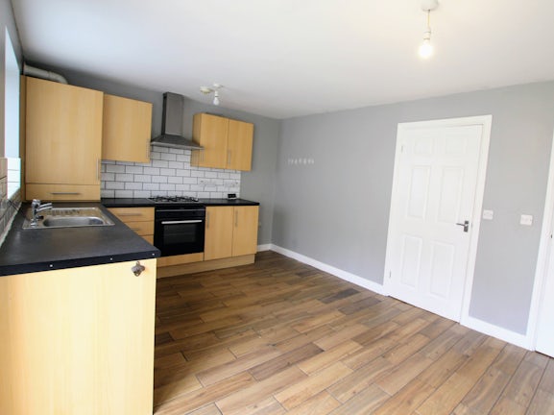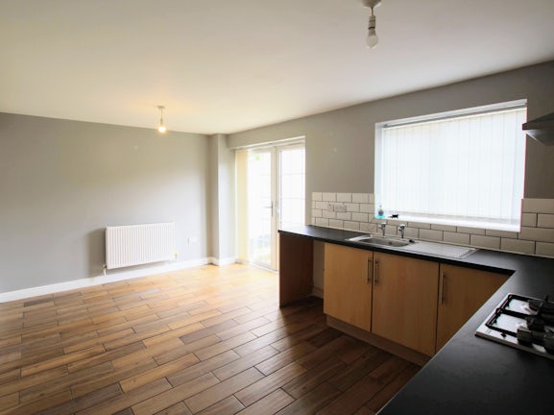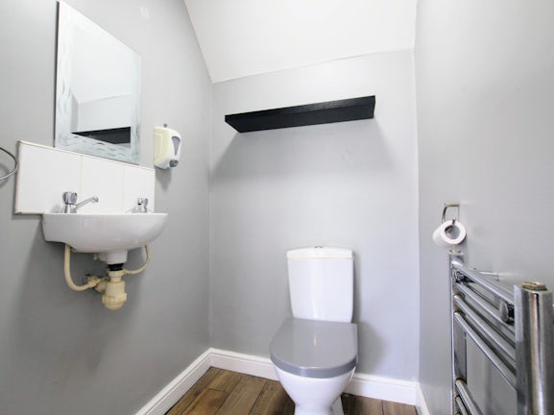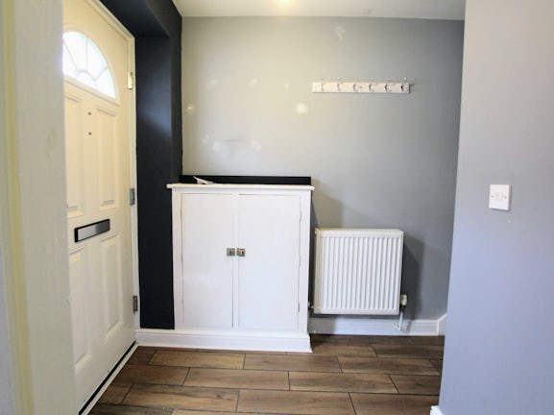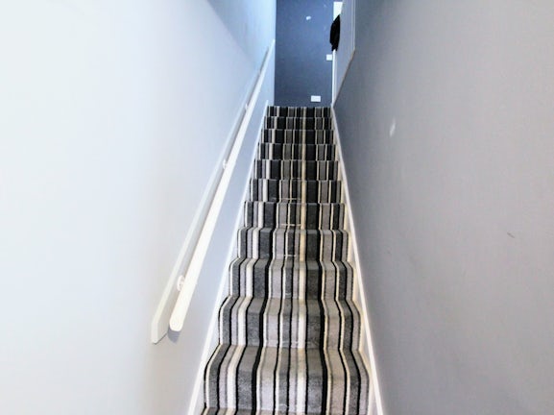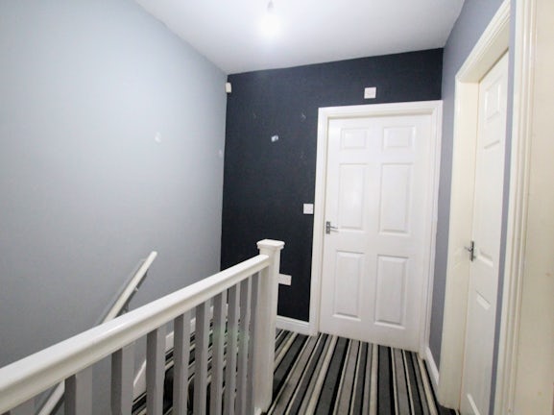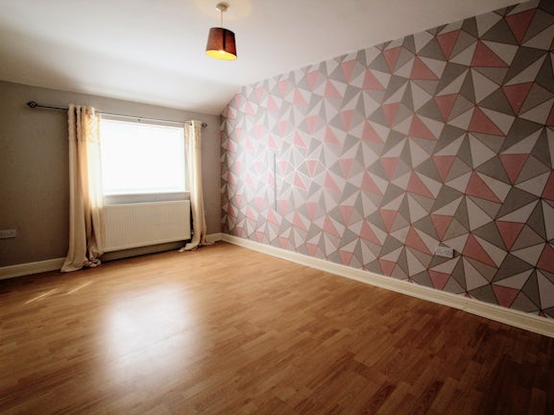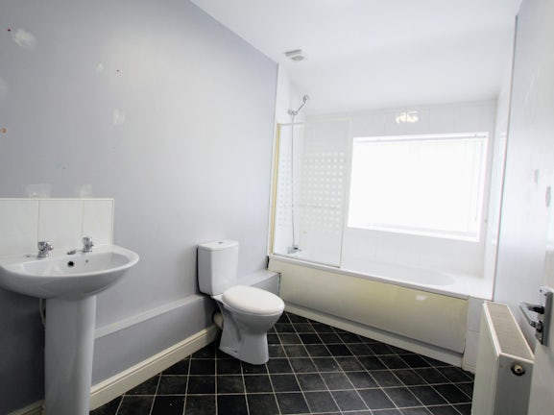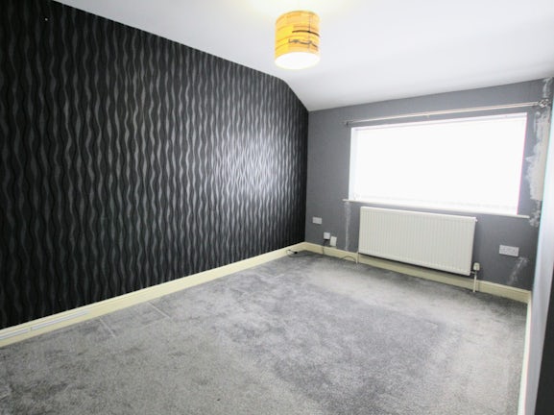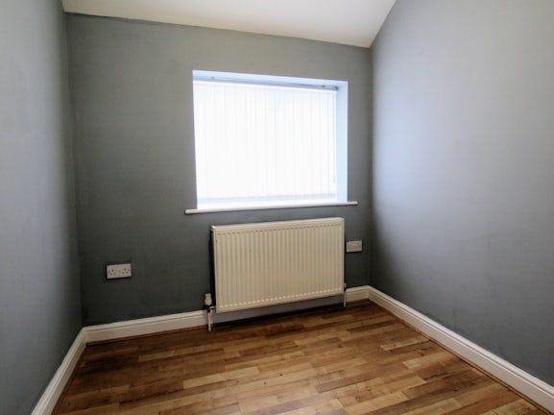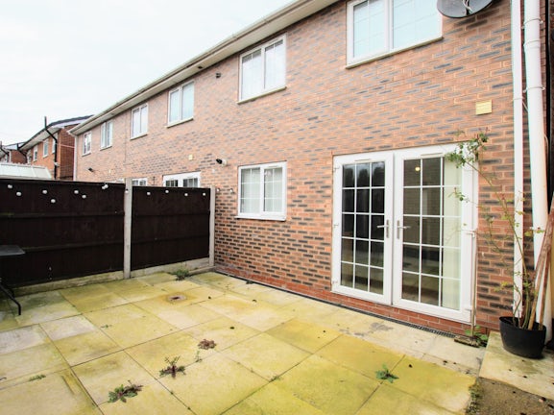Terraced House for sale on Douglas Road Liverpool,
L4
- 30 High Street Prescot,
Liverpool, L34 6HG - Sales & Lettings 0151 909 2736
Features
- Terrace
- Three Bedroom
- Freehold
- Garden
- No Chain
- Council Tax Band: A
Description
Tenure: Freehold
Discover the allure of this inviting three-bedroom terrace house nestled in the heart of Anfield, Liverpool. With a stylish brick exterior and a warm ambiance, this property offers comfortable living in a sought-after neighbourhood.
Ideally situated, this home is within easy reach of local amenities, schools, parks, and transportation options. Anfield Stadium, home to Liverpool Football Club, is nearby, making it a desirable location for both residents and football enthusiasts.
Inside, the house boasts well-proportioned rooms. The living room offer ample space for you to create a welcoming space for relaxation and entertainment. The property also features a convenient downstairs W.C.
The kitchen/diner is modern and functional, with ample storage and a dining area perfect for family gatherings.
Upstairs you will discover three bedrooms which offer comfortable spaces for rest and rejuvenation.
A family bathroom with contemporary fixtures completes the upper level, ensuring convenience for all occupants.
Step outside to a private low maintenance rear garden, offering a pleasant retreat for outdoor activities or entertaining.
This property represents an excellent opportunity for homeowners or investors alike. Anfield's enduring appeal and this charming mid-terrace house create the perfect canvas for you to create your dream home or secure a sound investment in Liverpool's vibrant community.
EPC rating: C. Council tax band: A, Tenure: Freehold,
FRONT
Two story terrace
ENTRANCE HALL
1.72m (5′8″) x 2.31m (7′7″)
Wood effect tile flooring. Radiator to wall. Meter cupboards
WC
1.16m (3′10″) x 1.47m (4′10″)
Wood effect tile flooring. Radiator to wall. WC and pedestal sink.
LIVING ROOM
3.85m (12′8″) x 6.25m (20′6″)
Window to front aspect. Wood effect tile flooring. Radiator to wall.
KITCHEN
3.56m (11′8″) x 4.80m (15′9″)
Window and patio doors to rear aspect. Light maple wood effect upper and lower cabinets. Wood effect tile flooring. Tiled splashback.
LANDING
1.86m (6′1″) x 2.56m (8′5″)
Carpeted flooring. Radiator to wall.
MAIN BEDROOM
2.83m (9′3″) x 4.83m (15′10″)
Window to rear aspect. Radiator to wall. Carpet to floor.
BEDROOM TWO
2.84m (9′4″) x 4.26m (13′12″)
Window to front aspect. Radiator to wall. Carpet to floor.
BEDROOM THREE
2.16m (7′1″) x 2.46m (8′1″)
Window to front aspect. Radiator to wall. Carpet to floor.
BATHROOM
1.86m (6′1″) x 3.25m (10′8″)
Window to rear aspect. Grey painted wall & partially tiled walls. Radiator to wall. Bathtub with overhead shower, wc and pedestal sink.
GARDEN
Concrete pavers. Gate to rear.
DISCLAIMER
We endeavour to make our property particulars as informative & accurate as possible, however, they cannot be relied upon. We recommend all systems and appliances be tested as there is no guarantee as to their ability or efficiency. All photographs, measurements & floorplans have been taken as a guide only and are not precise. If you require clarification or further information on any points, please contact us, especially if you are travelling some distance to view. Solicitors should confirm moveable items described in the sales particulars are, in fact included in the sale due to changes or negotiations. We recommend a final inspection and walk through prior to exchange of contracts. Fixtures & fittings other than those mentioned are to be agreed with the seller.
