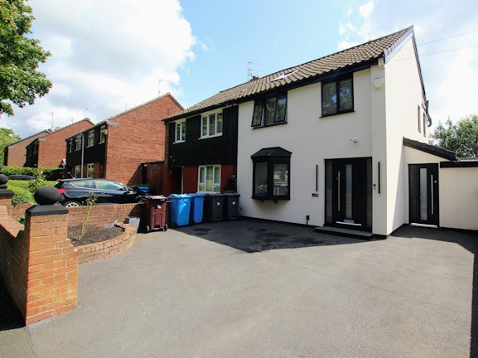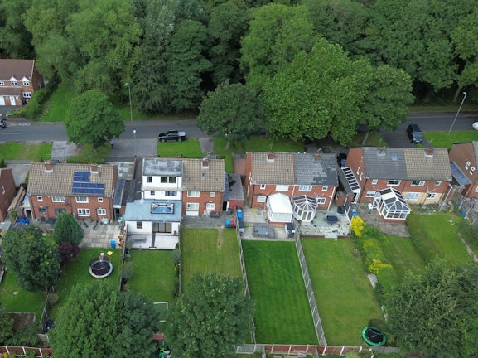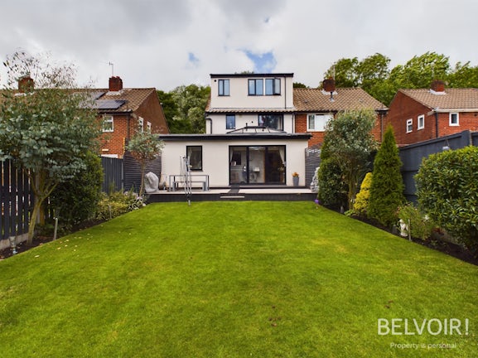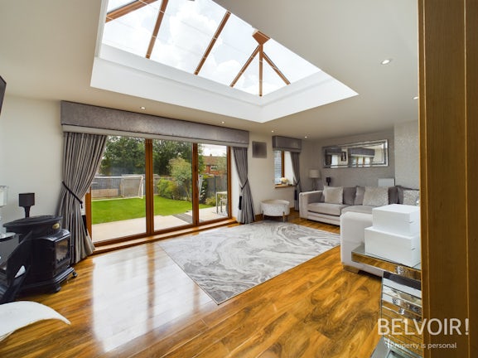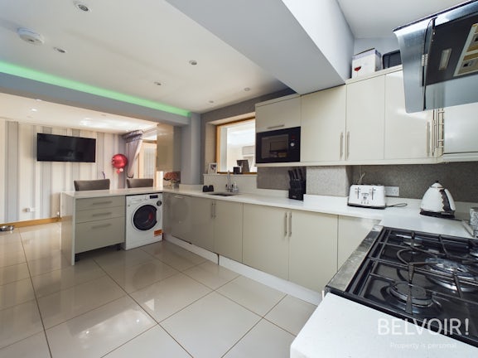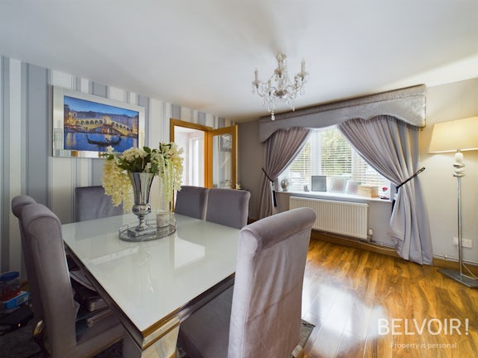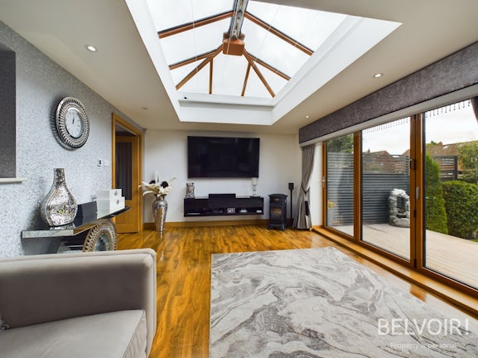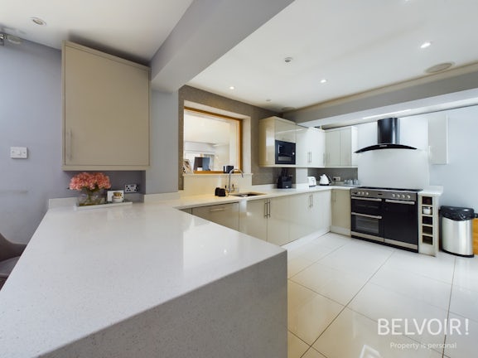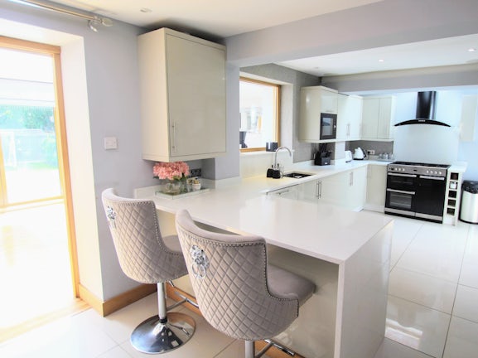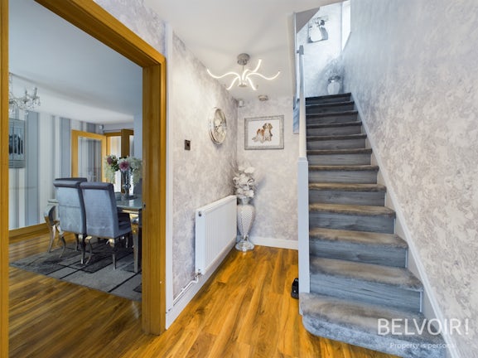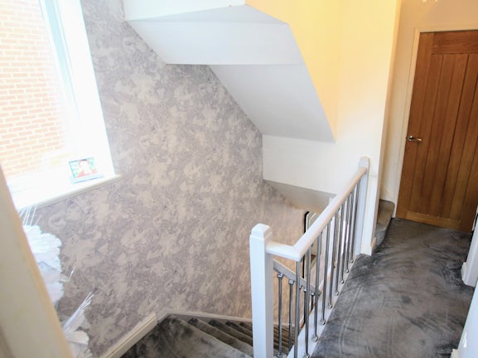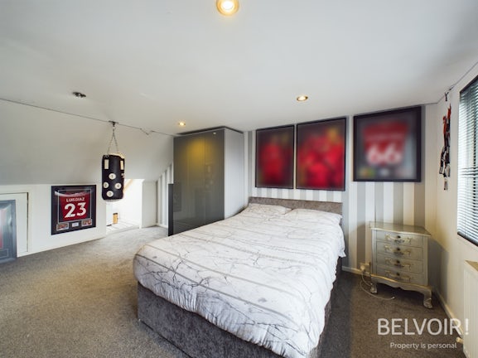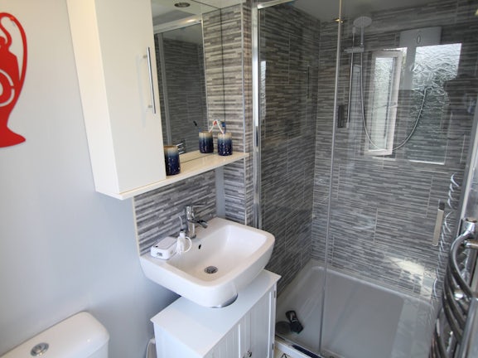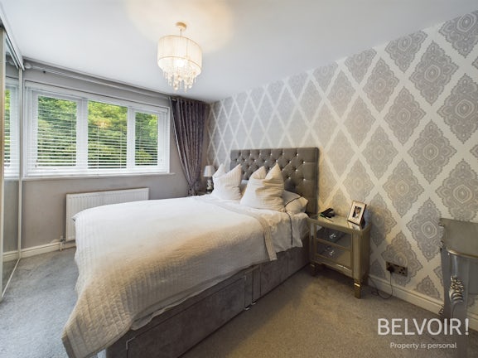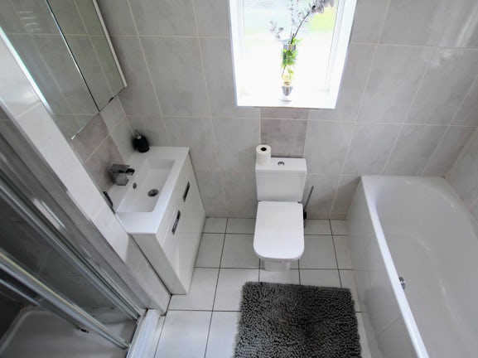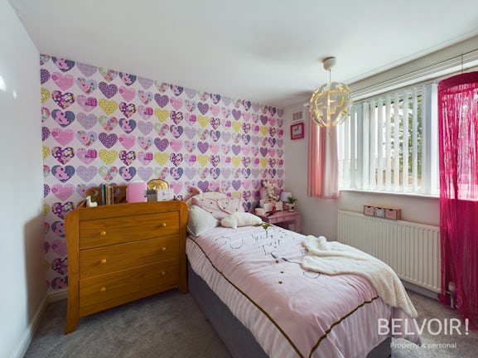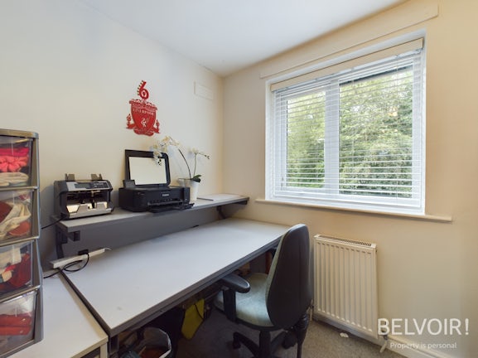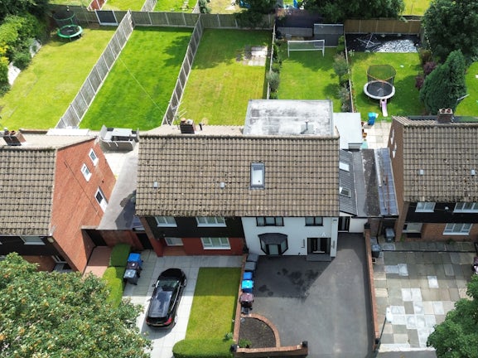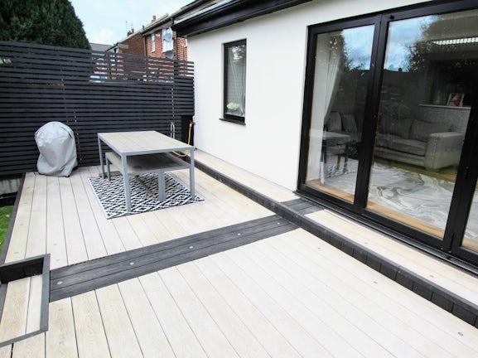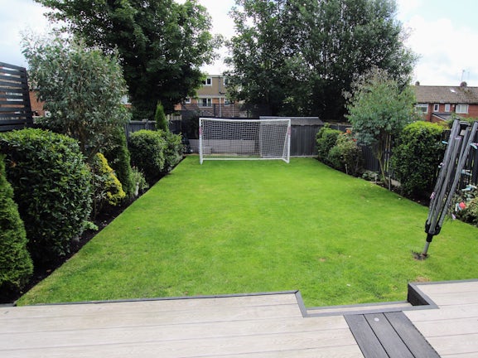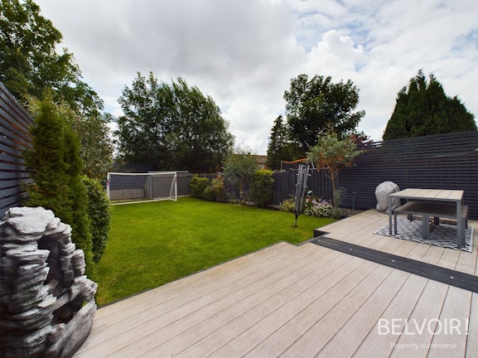Semi-detached House for sale on Sugar Lane Knowsley Village,
Prescot,
L34
- 30 High Street Prescot,
Liverpool, L34 6HG - Sales & Lettings 0151 909 2736
Features
- Four Bedroom
- Great Location
- Modern Interior
- Large Garden
- Off Road Parking
- Four Piece Bathroom
- Council Tax Band: B
Description
Tenure: Freehold
Knowsley Village gem! Offering a pristine contemporary four bedroom extended semi detached home with beautiful and spacious rear garden and a front that is not overlooked.
Unbelievably priced and meticulously maintained. On entry you are greeted by an inviting hallway with its stylish wooden flooring which flows seamlessly into the front living room that is currently utilised as an elegant dining space. From here you are led into a bright and open kitchen adorned with contemporary high gloss ivory cabinets and breakfast bar finished off perfectly with a white speckled quartz work surface. This thoughtfully designed space incorporates an exquisite gas cooker with five ring hob and triple ovens along with a built in microwave and dishwasher for added convenience. Located just to the rear of the kitchen you will find a utility room.
The heart of this home is the vast family room with underfloor heating is seamlessly connected to the kitchen, making it perfect for family gatherings and entertaining. The room is bathed in natural light, thanks to the pyramid roof lantern skylight and the impressive tri-fold patio doors, which open up to the outdoors.
Moving to the first floor, you'll find a well-appointed four-piece family bathroom and three bedrooms, including two doubles and one single. The main bedroom features tasteful decor and built-in wardrobes for added convenience. The family bathroom is a haven of relaxation, offering a separate shower stall, bathtub, wc, and vanity sink.
The second floor reveals the largest of all the bedrooms, a spacious retreat complete with an en-suite shower room featuring a fully tiled shower stall, wc, and sink.
For those who value outdoor space, this South Facing garden property will not disappoint. The large composite deck outside the family room is perfect for hosting outdoor gatherings and relaxing with family and friends. Step down onto the meticulously manicured lawn and beautifully landscaped borders.
This home is unbelievably priced, considering the pristine condition, sought-after location, and remarkable features it offers. Don't miss this chance to own a true masterpiece in Knowsley Village. Schedule a viewing now and make this exquisite property yours before it's gone!
EPC rating: C. Council tax band: B, Tenure: Freehold,
FRONT
Semi Detached
ENTRANCE HALL
1.83m (6.00) x 3.54m (11.60)
Wooden flooring. Radiator to wall.
LIVING/DINING ROOM
3.60m (11.80) x 3.39m (11.11)
Half bay window to front aspect. Wooden flooring. Radiator to wall.
KITCHEN
2.47m (8.11) x 6.98m (22.90)
Window overlooking family room. Skylight. Recessed lighting. Fitted with a range of ivory high gloss upper and lower cabinets, speckled quartz work surfaces and undermount sinks. Integrated microwave and dishwasher. Five ring cooker with triple ovens. Access point to family room and utility room
UTILITY ROOM
2.56m (8.40) x 2.80m (9.20)
Door to front aspect.
FAMILY ROOM
3.63m (11.90) x 7.07m (23.20)
Pyramid roof lantern skylight. Tri-fold glass doors to rear aspect. Window to rear aspect. Wooden flooring. Recessed lighting. Radiator to wall.
LANDING
1.98m (6.50) x 3.14m (10.30)
Window to side aspect. Carpeted flooring. White wood and brushed chrome spindle bannister.
BEDROOM TWO
2.56m (8.40) x 3.81m (12.50)
Window to front aspect. Carpeted flooring. Fitted wardrobes. Radiator to wall.
BEDROOM THREE
2.17m (7.11) x 3.11m (10.20)
Window to rear aspect. Carpeted flooring. Radiator to wall.
BEDROOM FOUR
1.95m (6.40) x 2.17m (7.11)
Window to front aspect. Carpeted flooring. Radiator to wall.
FAMILY BATHROOM
1.65m (5.40) x 3.05m (10.00)
Window to side and rear aspect. Tile walls and floors. Shower Stall, bathtub, Vanity sink, wc and heated towel radiator.
MAIN BEDROOM
3.08m (10.10) x 4.94m (16.20)
Window to rear aspect. Carpeted flooring. Radiator to wall.
EN-SUITE
1.19m (3.90) x 2.83m (9.30)
Window to rear aspect. Tiled shower stall, wc, sink and heated towel rail.
GARDEN
Composite deck area, grassed lawn and plant beds. Fenced.
DISCLAIMER
We endeavour to make our property particulars as informative & accurate as possible, however, they cannot be relied upon. We recommend all systems and appliances be tested as there is no guarantee as to their ability or efficiency. All photographs, measurements & floorplans have been taken as a guide only and are not precise. If you require clarification or further information on any points, please contact us, especially if you are travelling some distance to view. Solicitors should confirm moveable items described in the sales particulars are, in fact included in the sale due to changes or negotiations. We recommend a final inspection and walk through prior to exchange of contracts. Fixtures & fittings other than those mentioned are to be agreed with the seller.
