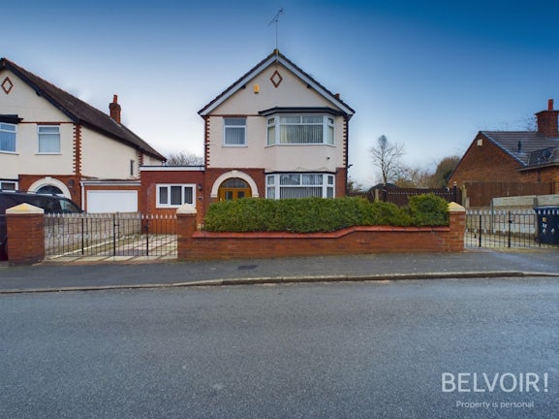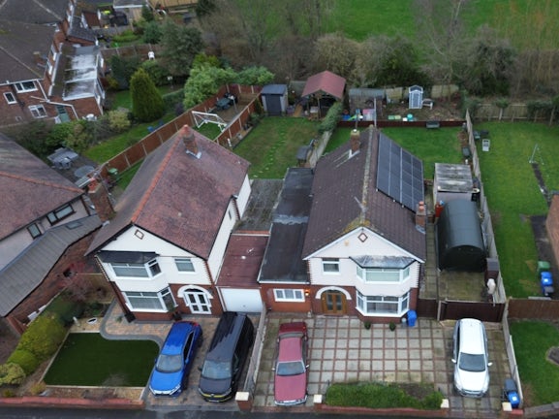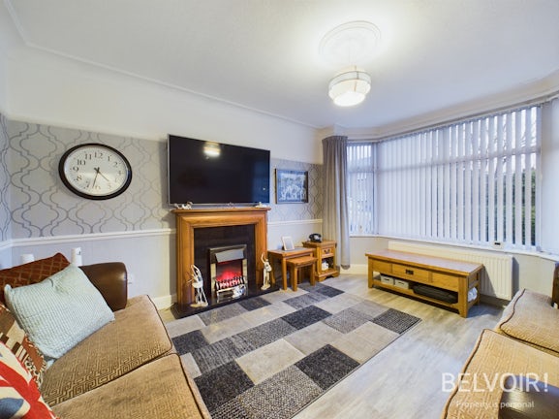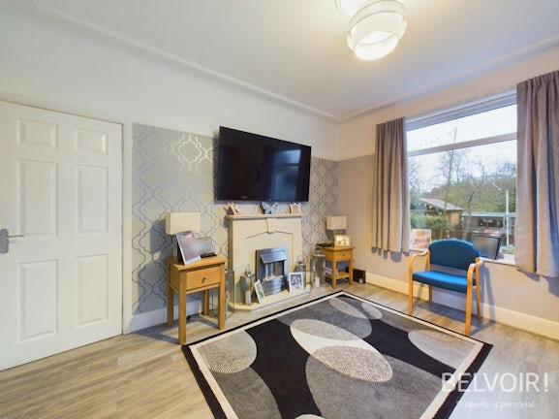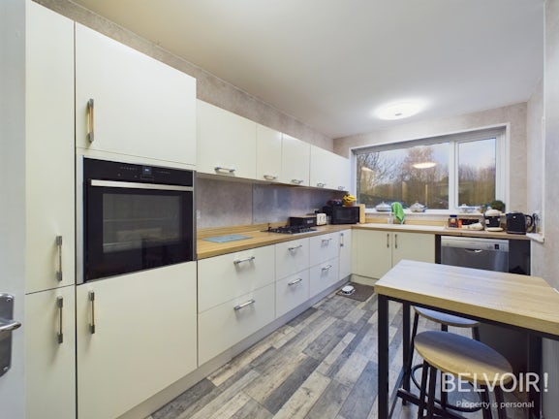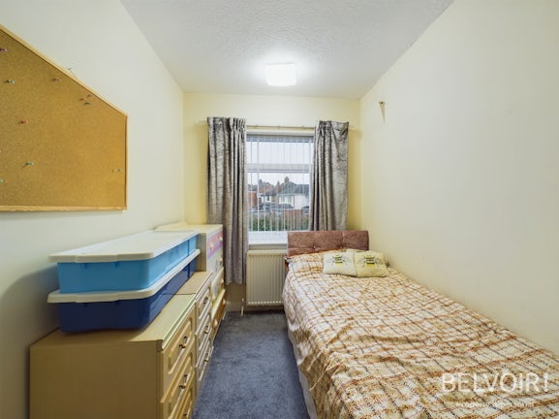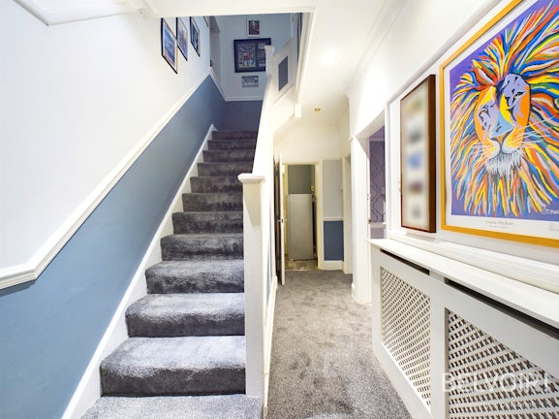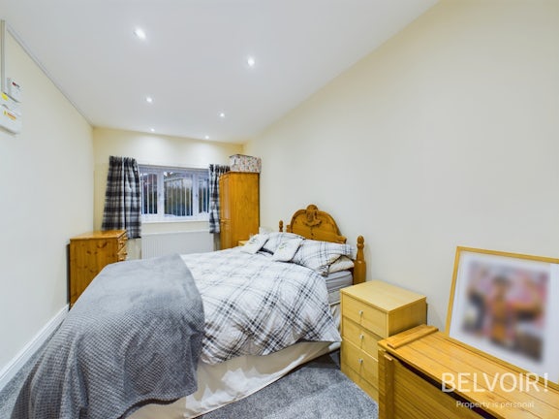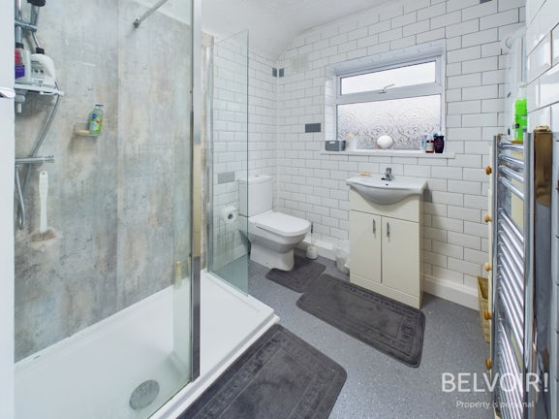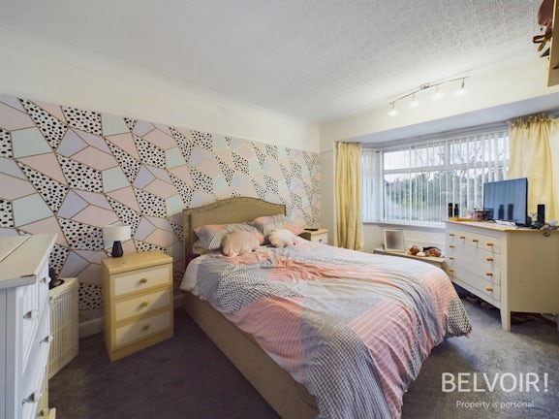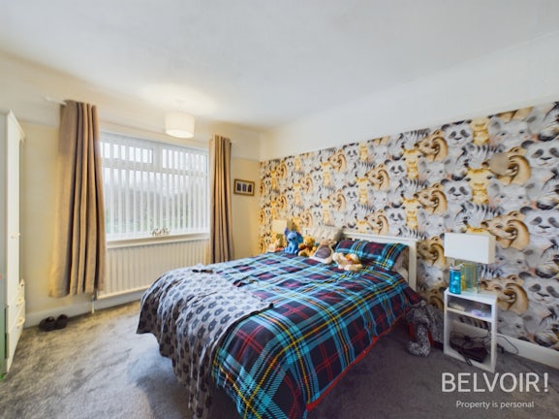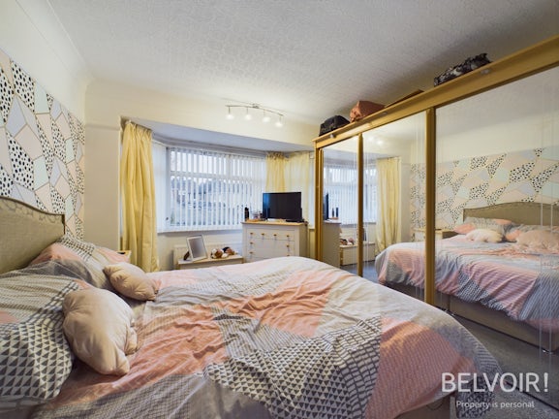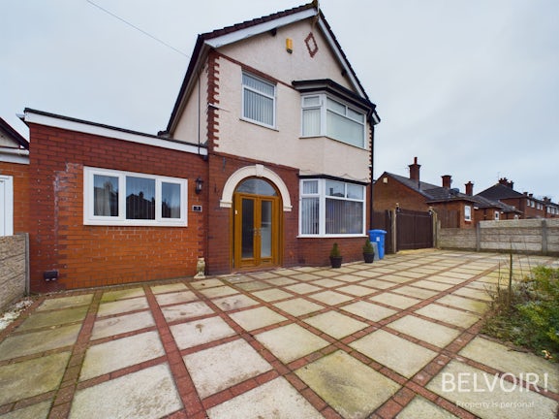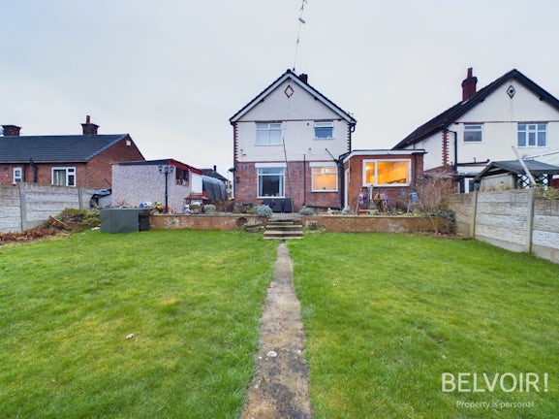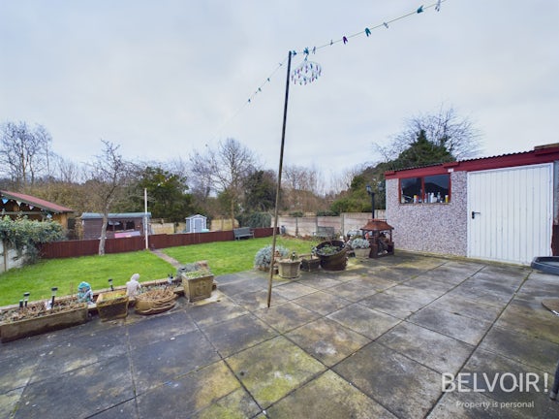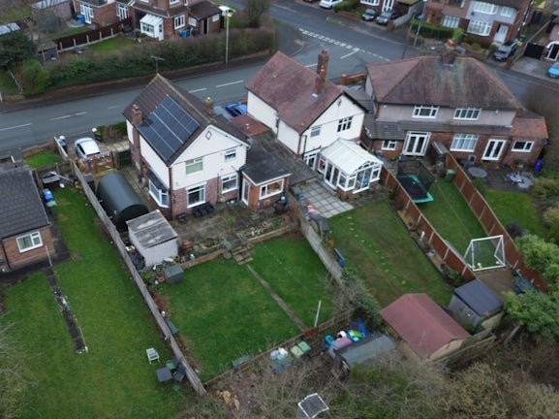Detached House for sale on Windsor Grove Cheshire,
Runcorn,
WA7
- 30 High Street Prescot,
Liverpool, L34 6HG - Sales & Lettings 0151 909 2736
Features
- FOUR BEDROOMS
- DETACHED
- HORSE-SHOE DRIVEWAY
- NO CHAIN
- FREEHOLD
- LARGE PLOT
- Council Tax Band: D
Description
Tenure: Freehold
Welcome to a truly captivating residence nestled on the sought after Windsor Grove, where elegance and comfort harmoniously unite. This impeccably presented four-bedroom detached house stands as a testament to refined living, offering a perfect blend of style, space, and convenience.
As you approach, the allure of the property is immediately apparent with its charming horse-shoe driveway, providing both practicality and a touch of sophistication. The expansive plot sets the stage for a residence that exudes a sense of grandeur and offers ample space and privacy.
Upon entering, you are greeted by a sense of warmth and sophistication. The well-designed layout unfolds seamlessly, featuring two inviting reception rooms that serve as versatile spaces for entertaining or relaxing. The tasteful decor and abundant natural light create an inviting atmosphere throughout.
The ground floor unfolds with a thoughtful upgrade in the shape of a conveniently positioned downstairs toilet, enhancing the overall practicality of the home. The elegantly designed kitchen seamlessly opens up to the rear, presenting delightful views of the generously sized back garden. This outdoor retreat is an ideal setting for al fresco dining or simply immersing oneself in the tranquillity of outdoor living. Additionally, the property offers a ground floor bedroom, adding extra versatility and convenience to this already remarkable home.
Ascend the staircase to discover three thoughtfully designed bedrooms, each offering a retreat of comfort and style. The main bedroom is a haven of relaxation, featuring a large bay window that welcomes natural light.
Stepping outside, the enchanting back garden beckons with its generous size, providing an ideal canvas for gardening enthusiasts, outdoor gatherings, or a serene retreat to unwind.
In summary, this four-bedroom detached house on Windsor Grove represents an exceptional opportunity to acquire a residence that seamlessly combines practicality with elegance. With its horse-shoe driveway, large plot, two reception rooms, ground floor bedroom and spacious back garden, this home is a haven of comfort and style, inviting you to create lasting memories within its walls.
EPC rating: B. Council tax band: D, Tenure: Freehold,
FRONT
TWO STOREY DETACHED HOUSE WITH HORSE-SHOE DRIVE
HALLWAY
1.92m (6.30) x 4.60m (15.10)
Carpet to floor. Radiator to wall.
LIVING ROOM
3.39m (11.11) x 4.60m (15.10)
Laminate to floor. Bay window to front aspect. Raditor to wall. Fireplace.
REAR LIVING ROOM
4.15m (13.60) x 3.69m (12.11)
Laminate to floor. window to rear aspect. Bay window to side aspect. Raditor to wall. Fireplace.
DOWNSTAIRS W.C
2.16m (7.10) x 1.43m (4.70)
Laminate to floor. Privacy window to rear. Radiator to wall.
GROUND FLOOR BEDROOM
2.50m (8.20) x 4.91m (16.10)
Carpet to floor. Radiator to wall. Window to front aspect.
KITCHEN
2.41m (7.90) x 4.61m (15.11)
Laminate to floor. Window to rear aspect. Door to rear garden. Wall & base units.
LANDING
0.85m (2.80) x 1.98m (6.50)
Carpet to floor. Window to side aspect. Radiator to wall.
BATHROOM
2.41m (7.90) x 2.47m (8.11)
Vinyl to floor. Double walk-in shower. Toilet. Basin. Window to rear aspect. Heated towel rail.
BEDROOM THREE
3.51m (11.50) x 3.69m (12.11)
Carpet to floor. Radiator to wall. Window to rear aspect.
BEDROOM TWO
2.10m (6.90) x 3.05m (10.00)
Carpet to floor. Radiator to wall. Window to front aspect.
BEDROOM ONE
3.51m (11.50) x 4.54m (14.90)
Carpet to floor. Radiator to wall. Window to front aspect.
DISCLAIMER
We endeavour to make our property particulars as informative & accurate as possible, however, they cannot be relied upon. We recommend all systems and appliances be tested as there is no guarantee as to their ability or efficiency. All photographs, measurements & floorplans have been taken as a guide only and are not precise. If you require clarification or further information on any points, please contact us, especially if you are travelling some distance to view. Solicitors should confirm moveable items described in the sales particulars are, in fact included in the sale due to changes or negotiations. We recommend a final inspection and walk through prior to exchange of contracts. Fixtures & fittings other than those mentioned are to be agreed with the seller.
