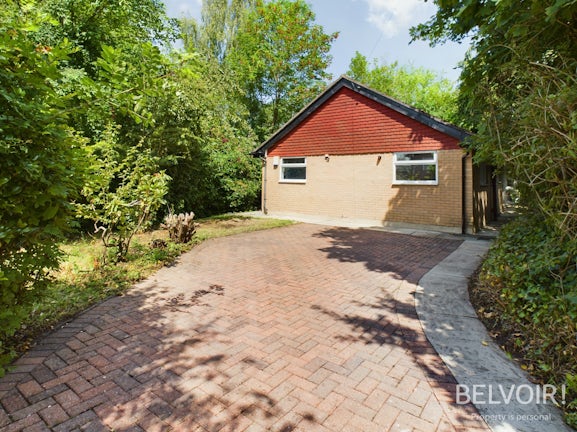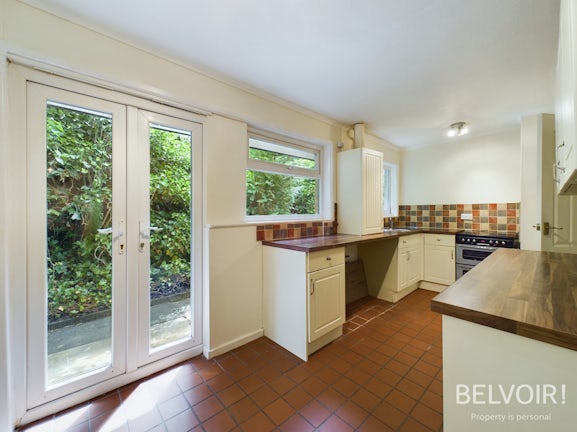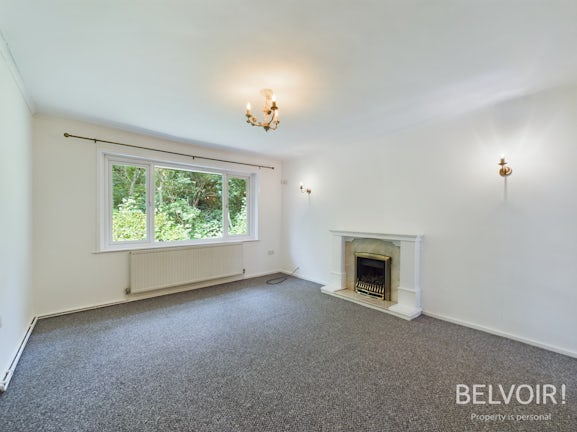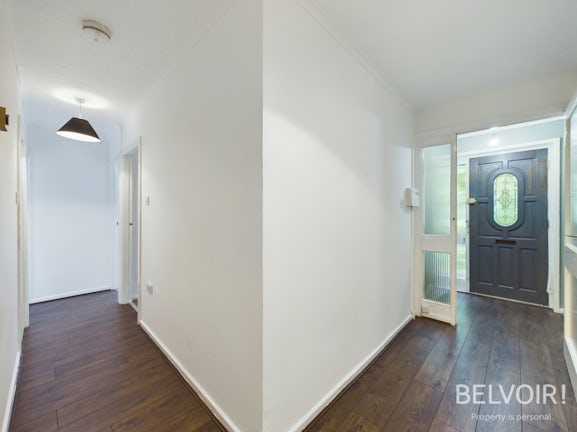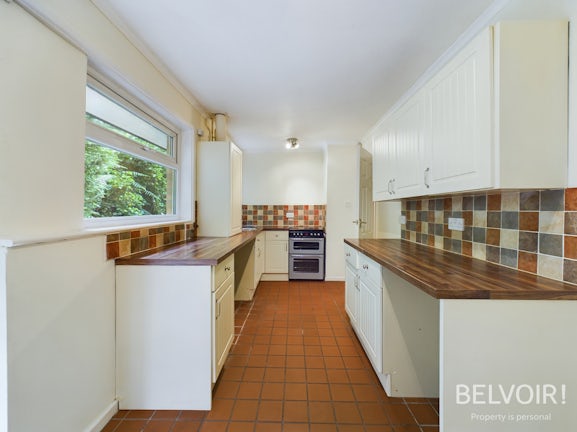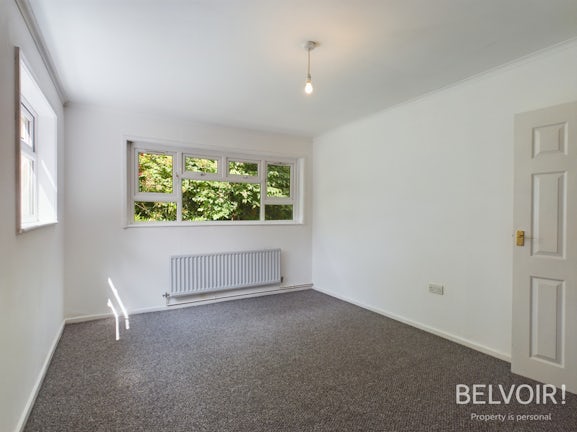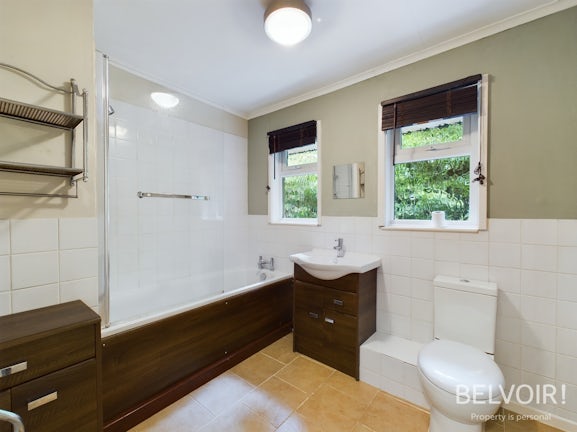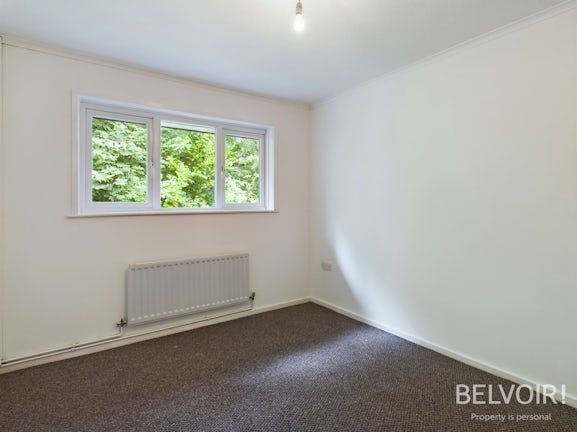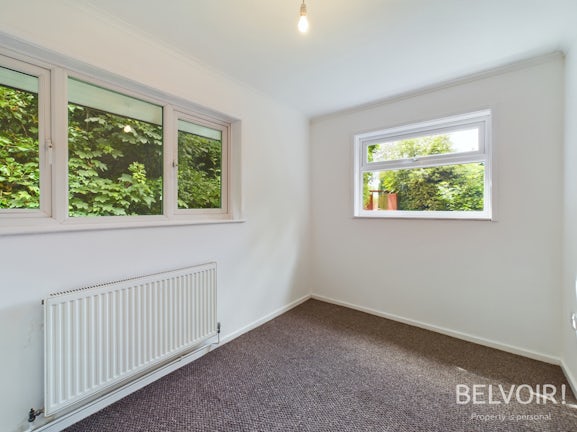Bungalow for sale on The Spinney Prescot,
L34
- 30 High Street Prescot,
Liverpool, L34 6HG - Sales & Lettings 0151 909 2736
Features
- Three Bedrooms
- Secluded Location
- Peppercorn Leasehold
- Detached Bungalow
- Spacious Lounge
- Kitchen Diner
- Council Tax Band: D
Description
Tenure: Leasehold
A rare opportunity presents itself to acquire a wonderfully comfortable home, tucked away in a tranquil spot but just a short stroll from all of the conveniences of urban living.
Situated within a lane containing only two properties and surrounded by wrap-around gardens and fencing, the bungalow enjoys an enviable degree of peace and privacy. From the lane, double gates lead on to a brick-paved feature driveway framed by mature trees and garden beds. A pathway leads around to the front door and entrance porch.
Inside – neutrally decorated, newly carpeted and in turn-key condition – the property is ready and waiting for its new owners to put their personal stamp upon it. The spacious living room is filled with natural light and looks onto the greenery outside. A feature fireplace adds warmth and character. The attractive country-style kitchen diner provides ample worktop and storage space, with plenty of room for all fitted white goods. French doors open up to the outside, allowing for indoor-outdoor living and enjoyment of the rear patio area. The bungalow comprises three roomy double bedrooms, two of which are double aspect and particularly light. The large family bathroom is modern and well-appointed.
Outside, the gardens consist of a side lawn, a charming patio area, and a variety of mature bushes and trees. This deceptively large outdoor space is ready to enjoy as is but also has lots of potential for development.
The Spinney leads off Park Road, a settled and desirable residential street. Its central location allows for easy access to a range of amenities. Retail centres, schools, the train station, and the up-and-coming Prescot Town Centre are all within walking distance, as is the Shakespeare North Playhouse campus. Eaton Street Park, with its children’s play area and Wildflower Meadow, is just around the corner. The area enjoys excellent connectivity with major motorways and public transport links.
Given all it has to offer, inside and out, the property would make an ideal home for a wide range of buyers: from professional couples, through young families or those seeking single-storey living, to retirees. Potential buyers are encouraged not to be put off by its ‘leasehold’ status – it is an historical leasehold on a so-called ‘pepper-corn rent’ (£0). There are no annual fees or charges and there are circa 900 years remaining on the lease.
EPC rating: D. Council tax band: D, Tenure: Leasehold,
FRONT
Detached bungalow
ENTRANCE HALL
1.31m (4.30) x 2.35m (7.70)
Window and door to front aspect. Laminate wood effect flooring. Radiator to wall.
LIVING ROOM
3.66m (12.00) x 4.30m (14.10)
Window to side aspect. Carpeted flooring. Feature fireplace. Radiator to wall. Access door to kitchen.
KITCHEN DINER
2.32m (7.60) x 4.91m (16.10)
Windows and french doors to rear aspect. Off white upper and lower kitchen cabinets with wood block effect work surfaces. Tiled splashback. Cooker. Space for washer, dryer and fridge.
MAIN BEDROOM
3.23m (10.60) x 4.54m (14.90)
Windows to front and side aspects. Carpeted flooring. Radiator to wall.
BEDROOM TWO
2.83m (9.30) x 3.57m (11.70)
Window to front aspect. Carpeted flooring. Radiator to wall.
BEDROOM THREE
2.29m (7.50) x 3.23m (10.60)
Windows to rear and side aspects. Carpeted flooring. Radiator to wall.
BATHROOM
2.26m (7.40) x 2.47m (8.11)
Window to rear aspect. Three piece bathroom suite comprising of bathtub with overhead shower and glass screen walnut wood effect panel, vanity style walnut wood effect sink, walnut wood effect storage unit and wc. Part tiled walls. Tiled floors. Radiator to wall.
GARDENS
Double wood gates. Brick paved driveway. Lawn area. Patio area. Mature shrubs and trees. Storage shed.
DISCLAIMER
We endeavour to make our property particulars as informative & accurate as possible, however, they cannot be relied upon. We recommend all systems and appliances be tested as there is no guarantee as to their ability or efficiency. All photographs, measurements & floorplans have been taken as a guide only and are not precise. If you require clarification or further information on any points, please contact us, especially if you are travelling some distance to view. Solicitors should confirm moveable items described in the sales particulars are, in fact included in the sale due to changes or negotiations. We recommend a final inspection and walk through prior to exchange of contracts. Fixtures & fittings other than those mentioned are to be agreed with the seller.
