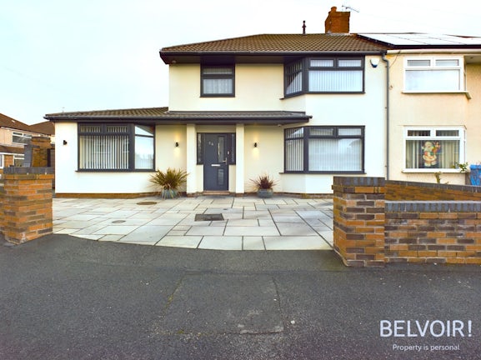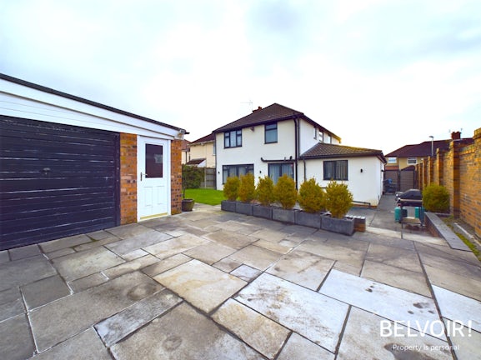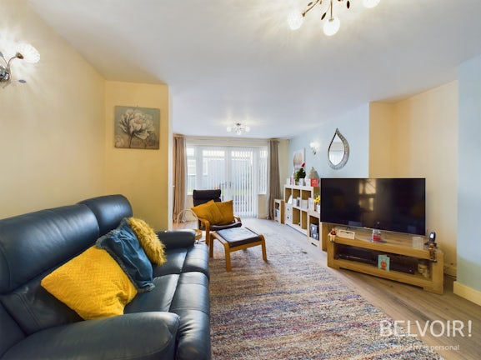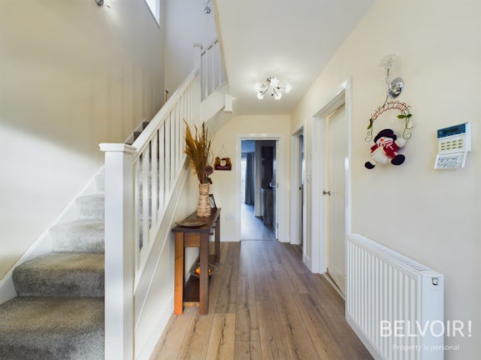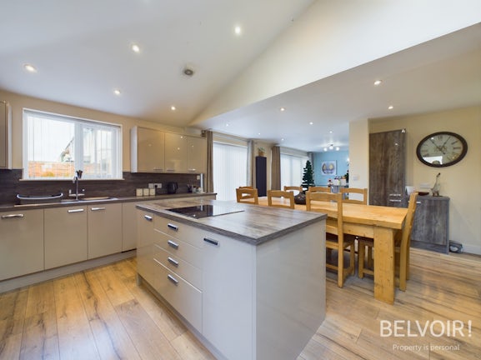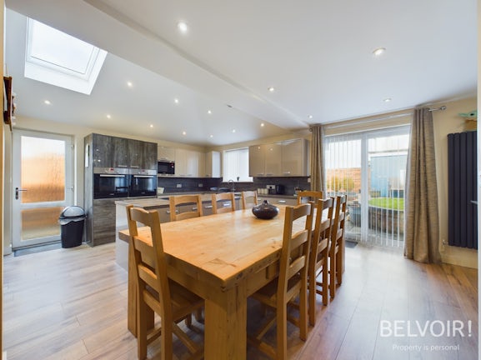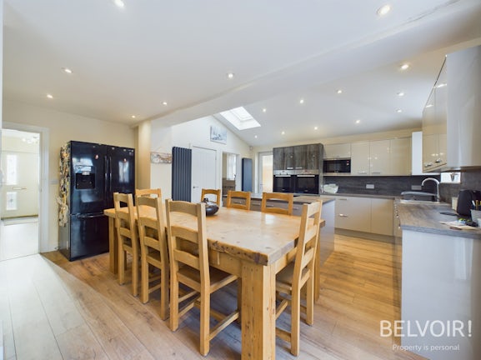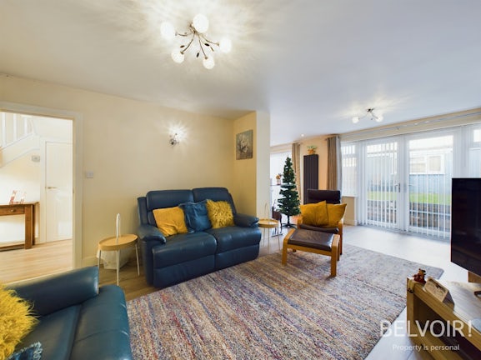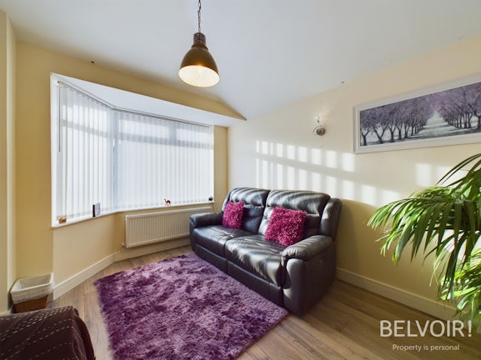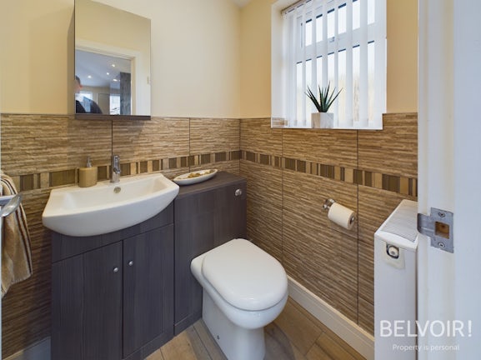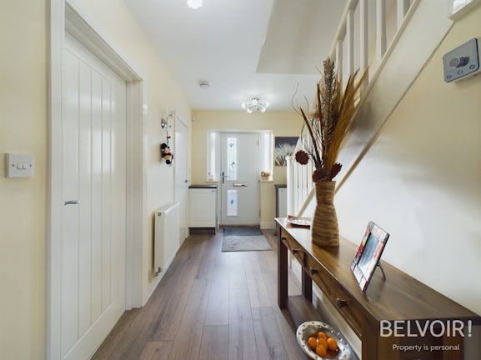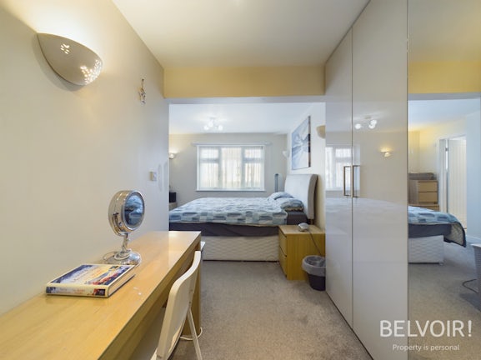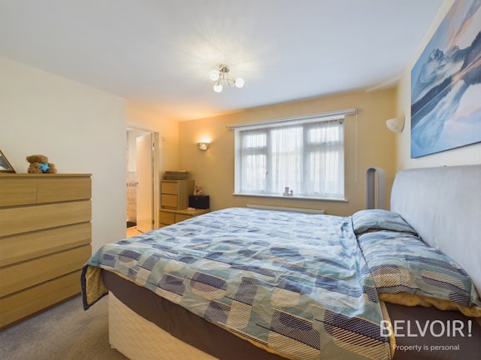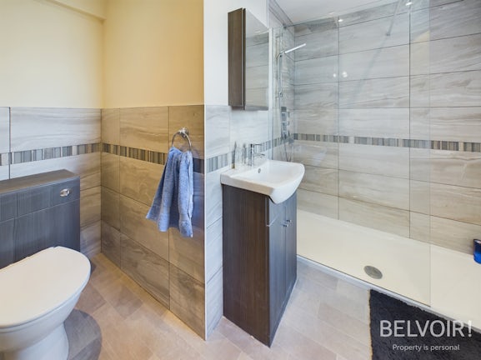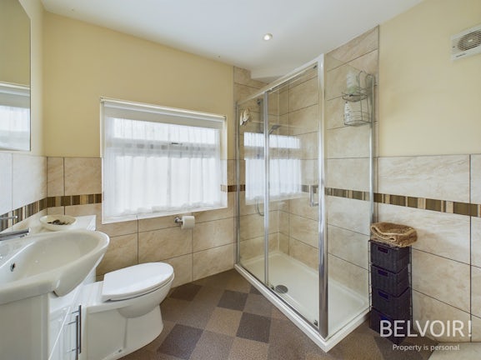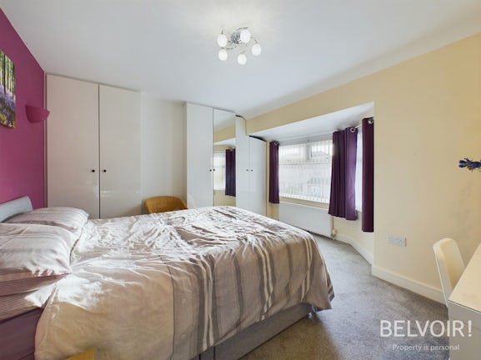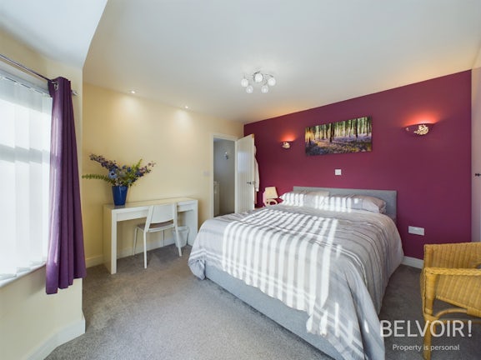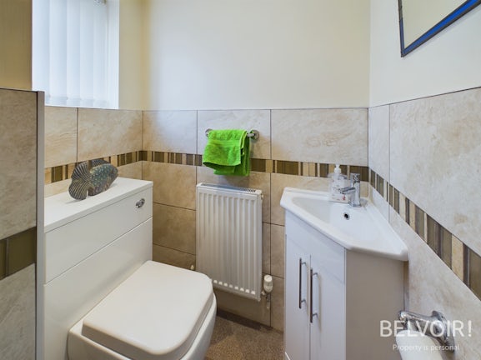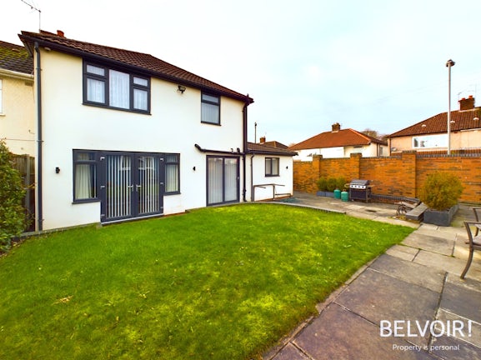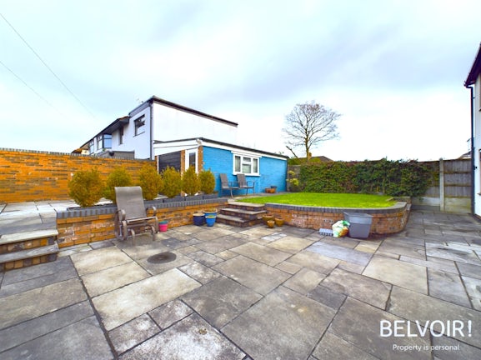Semi-detached House for sale on Linden Drive Huyton,
L36
- 30 High Street Prescot,
Liverpool, L34 6HG - Sales & Lettings 0151 909 2736
Features
- Semi Detached
- Four double Bedrooms
- Detached outbuilding
- Double wrap around extension
- Fully renovated
- Council Tax Band: C
Description
Tenure: Freehold
Welcome to this stunning four-bedroom detached house on Linden Drive, a prestigious address offering a perfect blend of contemporary luxury and timeless elegance. This meticulously maintained property boasts a detached outbuilding, adding versatility to the ample living space.
As you approach, you are greeted by a well-manicured front garden and a private driveway leading to the main entrance. The gated parking to the rear ensures both security and convenience, providing additional peace of mind for you and your family.
The interior of this residence has undergone an extensive transformation, featuring a double wrap-around extension that enhances the overall living experience. The recent upgrades include a brand-new roof, re-wiring, re-plastering, and the addition of new insulation, ensuring not only aesthetic appeal but also efficiency and comfort.
Step inside to discover a contemporary haven where modern design meets functionality. The spacious living areas are flooded with natural light, creating a welcoming atmosphere. The heart of this home is undoubtedly the new kitchen, a stylish and well-equipped space designed for both culinary enthusiasts and family gatherings.
The property offers four generously sized bedrooms, providing ample space for family members or guests. The bathrooms have been completely renovated, showcasing high-quality fixtures and finishes, elevating the overall sense of luxury.
For added convenience, the loft has been meticulously boarded and features an easy-access ladder, offering additional storage or the potential for future expansion.
This residence is not just a house; it's a testament to thoughtful renovation and meticulous attention to detail. With its perfect marriage of modern amenities and classic charm, Linden Drive stands as a true representation of comfortable and sophisticated living. Don't miss the opportunity to make this house your dream home!
EPC in progress
EPC rating: C. Council tax band: C, Tenure: Freehold,
FRONT
Four Bedroom Semi Detached property.
HALLWAY
3.96m (13.00) x 2.13m (7.00)
Wooden flooring. Door to front aspect. Radiator to wall.
FAMILY ROOM
3.05m (10.00) x 3.96m (13.00)
Wooden flooring. Window to front aspect. Radiator to wall.
GROUND FLOOR BEDROOM
2.74m (9.00) x 3.35m (11.00)
Wooden flooring. Window to front aspect. Radiator to wall.
LIVING ROOM
3.96m (13.00) x 6.10m (20.00)
Wooden flooring. French doors to rear aspect. Radiator to wall.
KITCHEN/DINER
5.79m (19.00) x 4.88m (16.00)
Wooden flooring. Window to rear aspect. Door to side aspect. Breakfast island. High gloss wall & base units. Double oven. Four-ring induction hob. Sky lights. Vertical radiators to wall.
W.C
1.22m (4.00) x 1.22m (4.00)
Wooden flooring. Window to side aspect. Toilet. Vanity unit.
LANDING
1.83m (6.00) x 0.91m (3.00)
Carpet to floor. Window to side aspect. Loft hatch.
MAIN BEDROOM
6.10m (20.00) x 3.05m (10.00)
Carpet to floor. Fitted wardrobes. Window to rear aspect. Radiator to wall.
EN-SUITE
2.74m (9.00) x 2.44m (8.00)
Wooden flooring. Window to side aspect. Radiator to wall. Toilet. Basin. Shower.
BEDROOM TWO
3.66m (12.00) x 3.66m (12.00)
Carpet to floor. Radiator to wall. Window to rear aspect
FAMILY BATHROOM
2.13m (7.00) x 1.83m (6.00)
Vinyl to floor. Towel rail to wall. Window to front aspect. Vanity unit. Toilet. Shower cubicle.
BEDROOM THREE
Carpet to floor. Bay window to front aspect. Fitted wardrobes. Radiator to wall.
EN-SUITE
1.22m (4.00) x 0.91m (3.00)
Vinyl flooring. Window to side aspect. Radiator to wall. Toilet. Basin. Shower.
DISCLAIMER
We endeavour to make our property particulars as informative & accurate as possible, however, they cannot be relied upon. We recommend all systems and appliances be tested as there is no guarantee as to their ability or efficiency. All photographs, measurements & floorplans have been taken as a guide only and are not precise. If you require clarification or further information on any points, please contact us, especially if you are travelling some distance to view. Solicitors should confirm moveable items described in the sales particulars are, in fact included in the sale due to changes or negotiations. We recommend a final inspection and walk through prior to exchange of contracts. Fixtures & fittings other than those mentioned are to be agreed with the seller.
