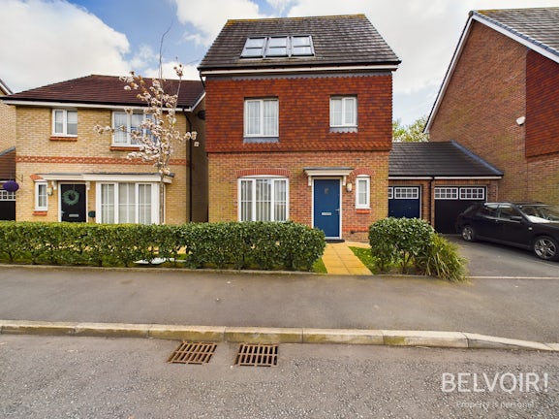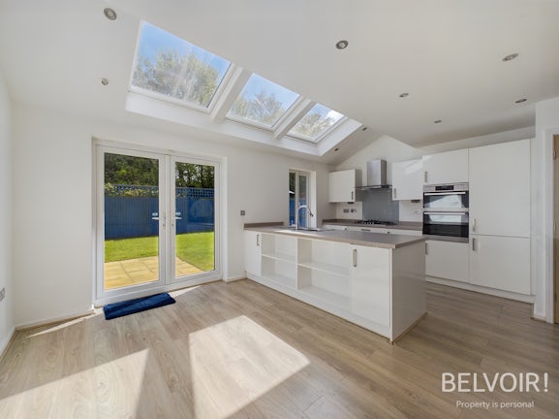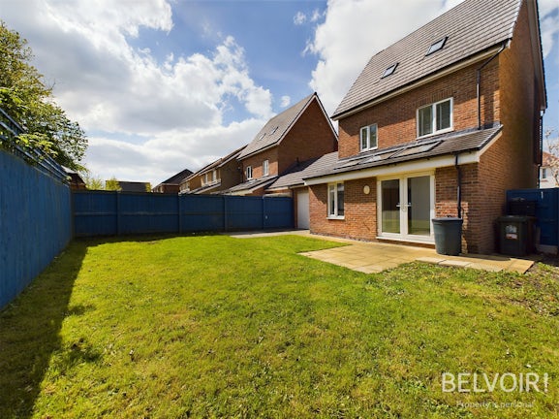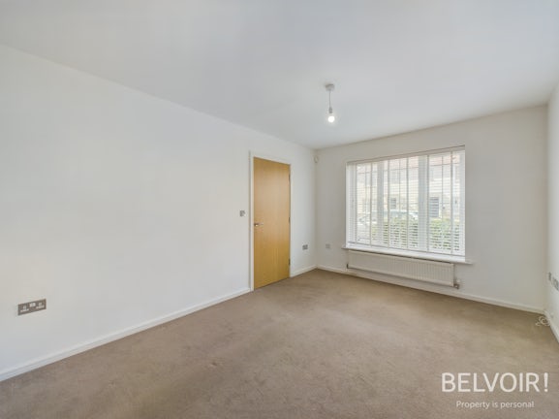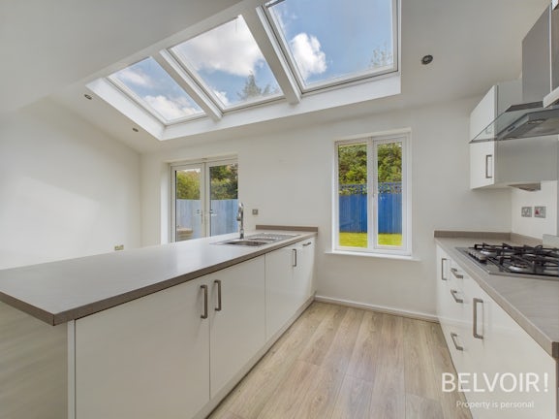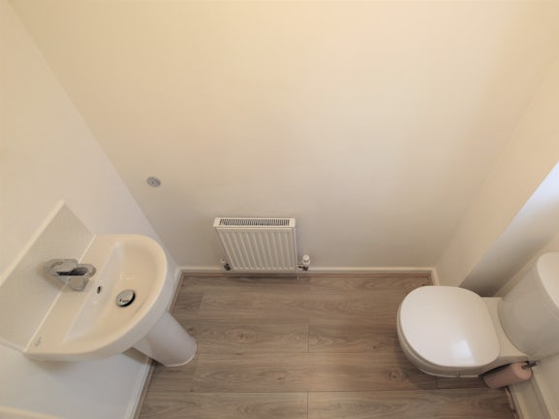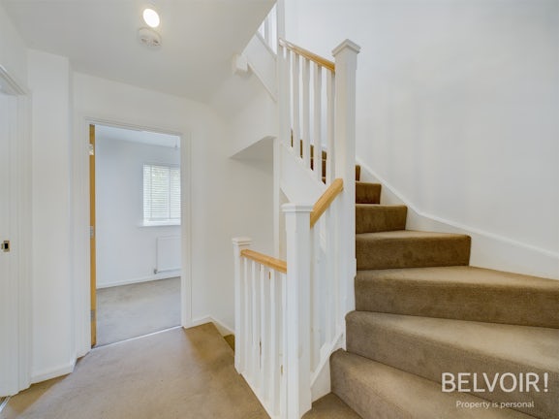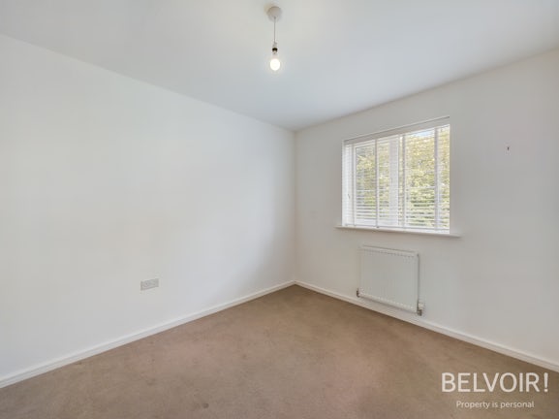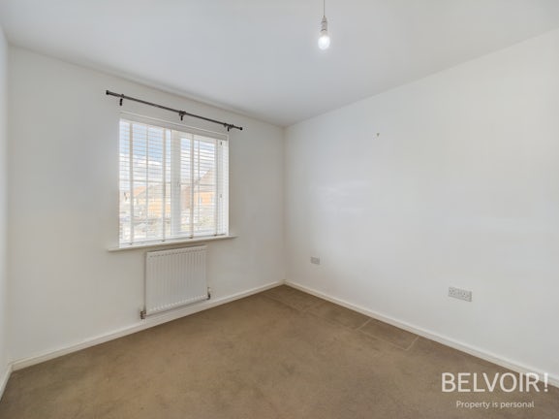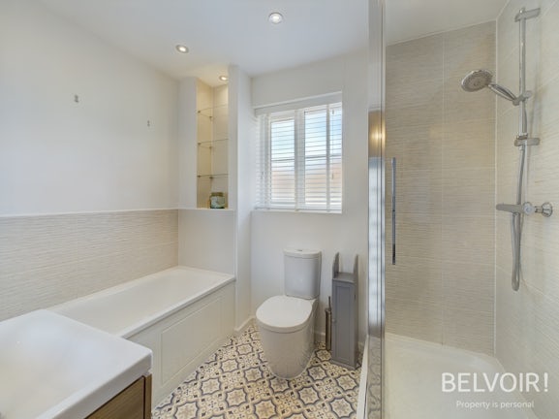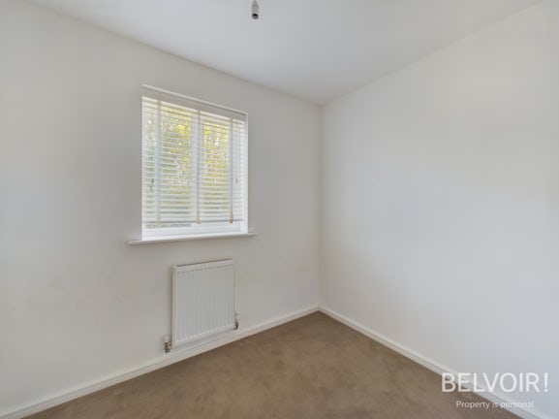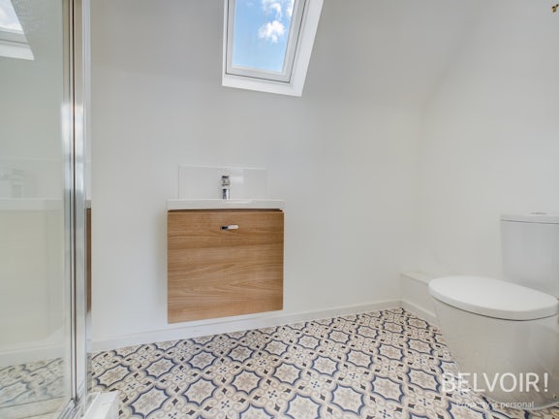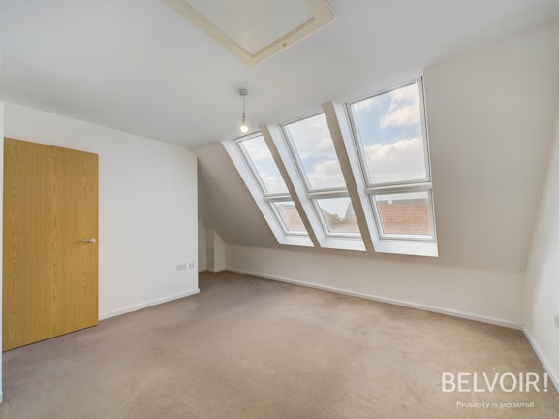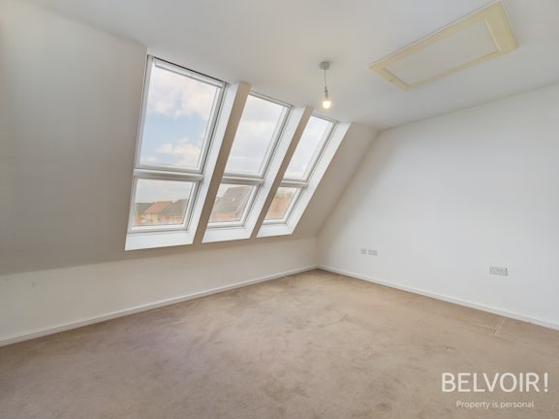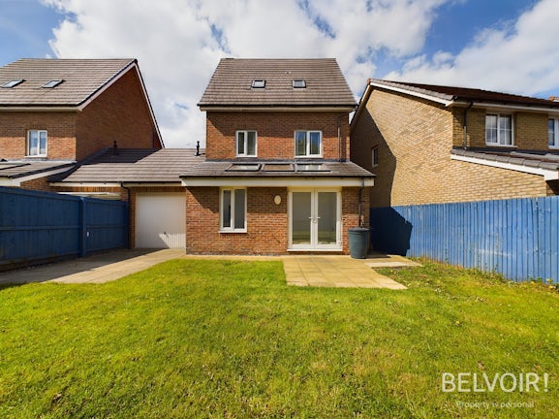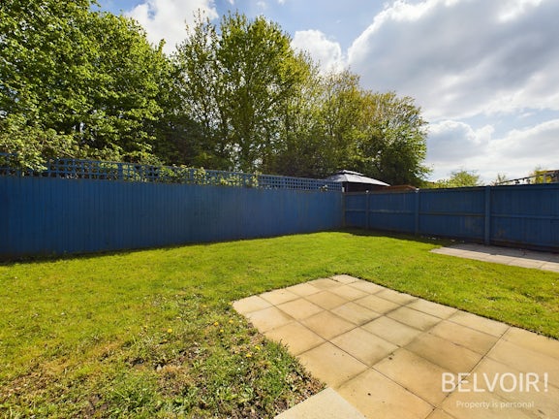Detached House for sale on Stephenson Grove Rainhill,
L35
- 30 High Street Prescot,
Liverpool, L34 6HG - Sales & Lettings 0151 909 2736
Features
- THREE STOREY
- FOUR BEDROOM
- MAIN BEDROOM WITH EN SUITE
- FREEHOLD
- GARAGE
- NO CHAIN
- Council Tax Band: D
Description
Tenure: Leasehold
Rainhill Village location. Experience luxurious living in this exquisite and spacious three-story, four-bedroom detached home complete with an attached garage. A perfect family space. Nestled within a charming no-through grove, on a peaceful and intimate small estate, is where you'll find this exquisite property. The location is simply unbeatable, providing a sense of seclusion and tranquility that is hard to come by in today's fast-paced world.
Located in idyllic Rainhill village which offers a unique blend of history, charm, and convenience. Rainhill villages' popularity is due to it's exceptional school and college catchment area, which has made it a top choice for families looking to settle down in the area.
Step inside and be greeted by a tasteful turn-key home, where the hallway leads you to your bright and spacious living room, convenient wc and an oversized contemporary eat in kitchen featuring a large island. The room includes top of the line integrated appliances such as the fridge freezer, dishwasher, AEG five ring gas hob and double ovens. This beautiful area is filled with light from the three Velux windows and two sets of double French doors, leading out into a low maintenance garden.
As you ascend to the first floor, you discover three generously proportioned bedrooms and a four piece family bathroom featuring a large tiled standalone shower, bathtub, wc and a floating vanity sink.
The top floor is a lovely retreat featuring a grand main bedroom that is bathed in natural light from the triple Velux windows. Adjoining the main bedroom, you will find a tasteful ensuite shower room with a rectangular shower stall, wc and floating vanity sink.
To the back of the property is the oversized, perfectly mowed lawn. Offering complete privacy and having the possibility of extending to meet it's full, stunning potential. The serenity of this space is only amplified by the lovely patio area that lies just beyond, providing the perfect spot for outdoor dining, relaxation, and entertaining guests.
Experience the ultimate viewing pleasure at this exquisite property. Don't miss out on the opportunity to view today!
EPC rating: B. Council tax band: D, Tenure: Leasehold,
FRONT
Three storey with garage and off road parking.
LOUNGE
3.05m (10.00) x 4.27m (14.00)
Window to front aspect. White faux wooden blinds to window. Carpeted flooring. Radiator to wall.
KITCHEN/DINER
5.18m (17.00) x 3.96m (13.00)
Window to back aspect. Patio doors leading to Garden. Velux windows. Wood effect laminate flooring. Fitted with a range of white high gloss upper and lower cabinets. Integrated AEG five ring gas hob and double ovens. Grey worktops with island top-mount sink and mixer tap.
W/C
0.91m (3.00) x 1.83m (6.00)
Window to front aspect. Grey wood effect laminate flooring. Space saver sink with mixer tap. WC. Radiator to wall.
BEDROOM TWO
2.44m (8.00) x 3.05m (10.00)
Window to front aspect. White faux wooden blinds to window. Carpeted flooring. Radiator to wall.
BEDROOM THREE
2.44m (8.00) x 3.05m (10.00)
Window to rear aspect. White faux wooden blinds to window. Carpeted flooring. Radiator to wall.
BEDROOM FOUR
2.44m (8.00) x 1.83m (6.00)
Window to rear aspect. White faux wooden blinds to window. Carpeted flooring. Radiator to wall.
BATHROOM
2.44m (8.00) x 1.83m (6.00)
Four-piece bathroom. Window to front aspect. Patterned vinyl to floor. Shower. toilet. Sink.
MAIN BEDROOM
3.96m (13.00) x 4.27m (14.00)
Velux windows. Carpeted flooring. Radiator to wall.
EN SUITE
2.74m (9.00) x 1.22m (4.00)
Velux window. Toilet to floor. Bath to wall. Sink to wall. Shower.
GARDEN
Patio area. Lawn. Perimeter wooden fencing.
DISCLAIMER
We endeavour to make our property particulars as informative & accurate as possible, however, they cannot be relied upon. We recommend all systems and appliances be tested as there is no guarantee as to their ability or efficiency. All photographs, measurements & floorplans have been taken as a guide only and are not precise. If you require clarification or further information on any points, please contact us, especially if you are travelling some distance to view. Solicitors should confirm moveable items described in the sales particulars are, in fact included in the sale due to changes or negotiations. We recommend a final inspection and walk through prior to exchange of contracts. Fixtures & fittings other than those mentioned are to be agreed with the seller.
