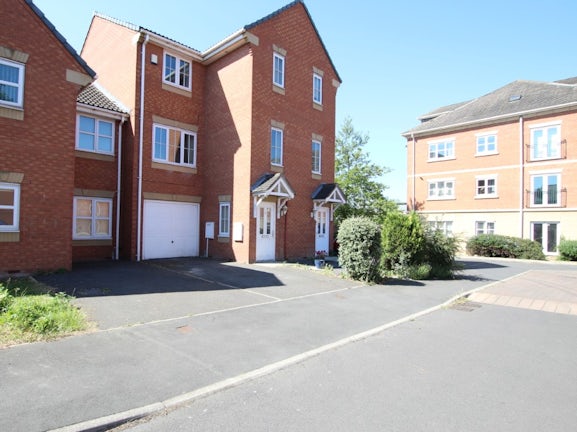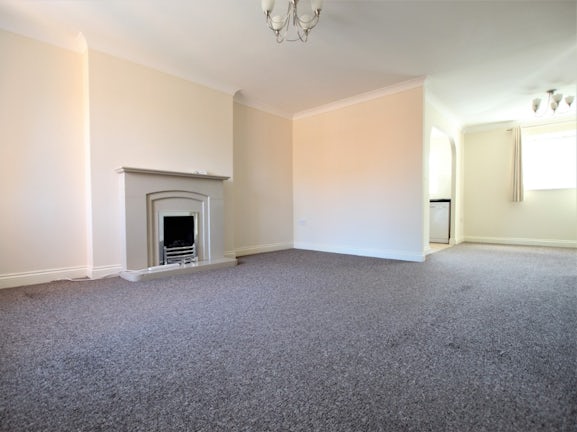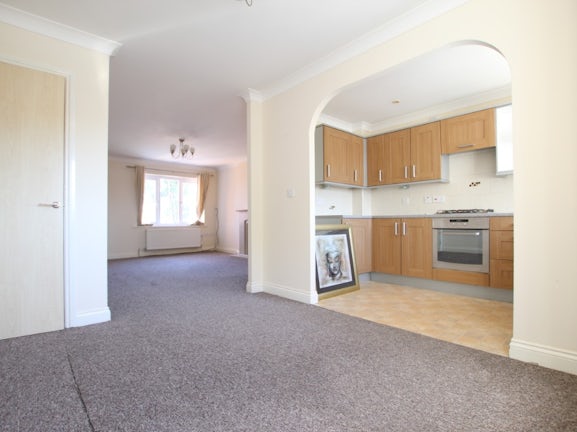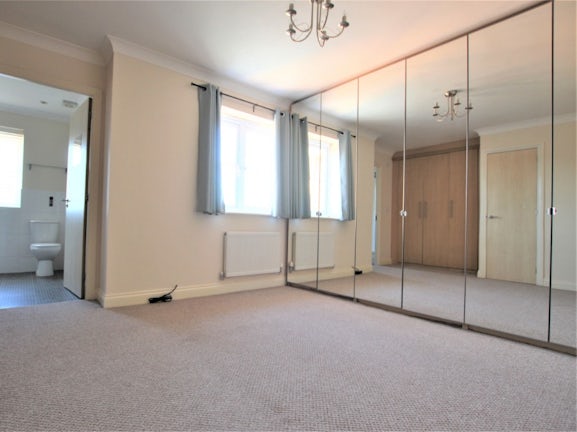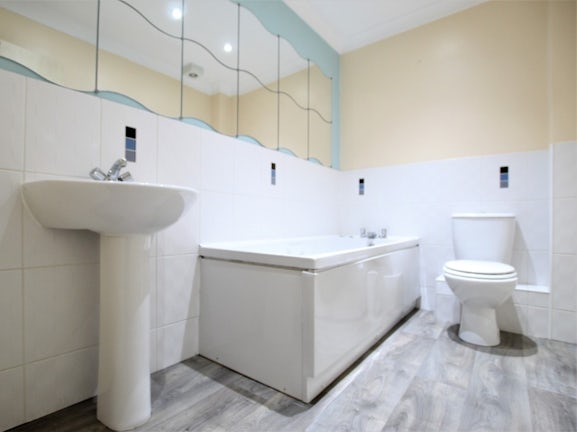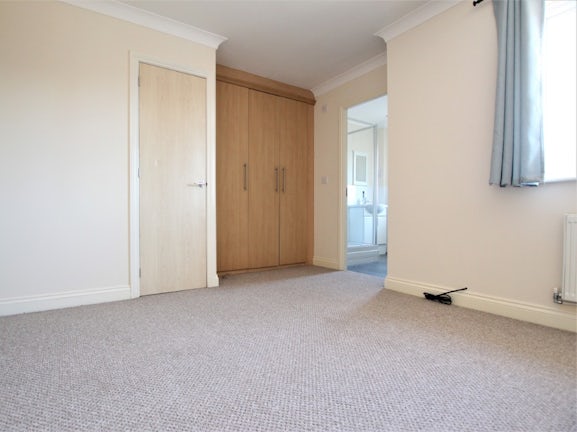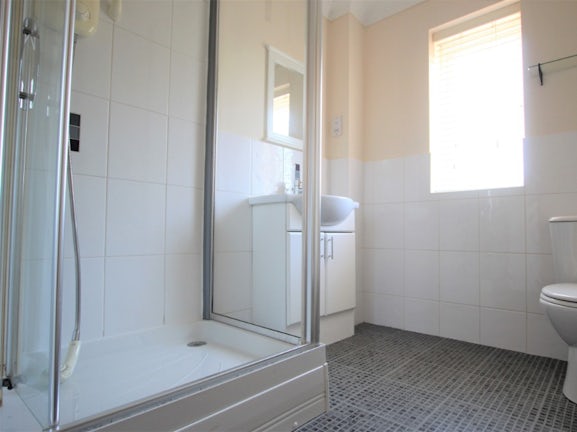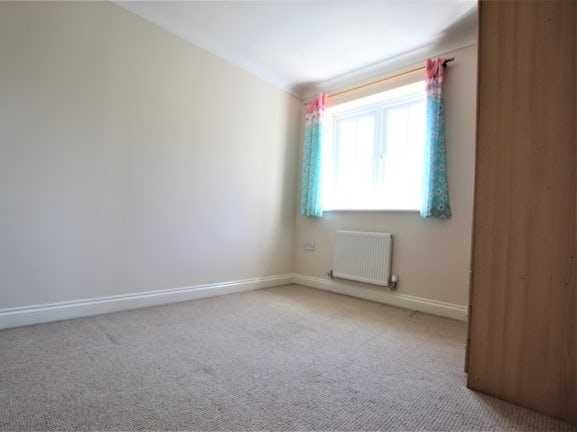Town House to rent on Delamere Gardens Wakefield,
WF1
- Milton House, Queens Street,
Morley, LS27 9EB - Sales & Lettings 01133 506884
Overview
- Deposit: £1,500
- Heating: Gas Central Heating, Double glazing
- Unfurnished
Features
- Four Bedroom Town House
- Accommodation Over Three Floors
- Kitchen with dining space
- Neutrally Decorated Throughout
- Utility Room
- Master bedroom with en-suite
- Garage/Parking/Rear Enclosed Garden
- Nearby amenities and schools
- EPC Rating C
- Council Tax D
- Council Tax Band: D
Description
Available from the 22nd May -We are delighted to present this neutrally decorated 4-bedroom terraced house, now available to let. This stunning property provides a welcoming and comfortable living space, with accommodation thoughtfully laid out over three floors. To the Ground Floor: Entrance Hallway, Bedroom 4, Shower Room and Utility Room. To the First Floor; Living Room, Dining Room and Kitchen. To the Second Floor: Master bedroom with En Suite, Bedroom 2 and 3 and Family Bathroom. To the exterior there is off road parking and a garage and an enclosed rear garden. This home is located close to Wakefield City Centre and is situated perfectly for commuters wanting to use Wakefield Kirkgate Station.
EPC rating: C. Council tax band: D,
GROUND FLOOR
Entrance Hallway
Leading to Shower Room, Bedroom 4 and Utility Room with stairs arising to the First Floor.
Shower Room
0.85m (2′9″) x 2.64m (8′8″)
Comprises of low flush WC, hand wash basin and walk-in shower cubicle. Double glazed window and radiator.
Bedroom 4
1.95m (6′5″) x 3.00m (9′10″)
Good sized bedroom, neutrally decorated, double glazed window and radiator.
Utility Room
1.68m (5′6″) x 3.02m (9′11″)
With a range of base and wall mounted units, sink, plumbing for a washing machine and door leading out to the rear enclosed garden.
FIRST FLOOR
Living Room
3.77m (12′4″) x 4.87m (15′12″)
Generous size living room, neutrally decorated with fire surround, heath and fire, radiator and double glazed window.
Dining Room
2.70m (8′10″) x 3.28m (10′9″)
Neutrally decorated, useful storage cupboard, double glazed window and radiator.
Kitchen
1.94m (6′4″) x 3.25m (10′8″)
With a range of base and wall units with complementary work surfaces, integrated gas hob with electric oven, dishwasher and space for a free standing fridge freezer. Radiator and double glazed window.
SECOND FLOOR
Bedroom 1
3.09m (10′2″) x 3.10m (10′2″)
Generous size Master bedroom with fitted wardrobes with mirrored doors, neutrally decorated, radiator and double glazed window. Door leading to En Suite:
En-suite
1.92m (6′4″) x 2.19m (7′2″)
En Suite with separate shower cubicle, low flush WC and hand wash basin set into vanity unit. Localised tiling to the walls, mosaic tiled floor, radiator and double glazed window.
Bedroom 2
2.69m (8′10″) x 3.36m (11′0″)
Good size double bedroom, free-standing wardrobe double glazed window and radiator.
Bedroom 3
1.94m (6′4″) x 2.31m (7′7″)
Small double bedroom with cream carpet, radiator, and double glazed window with fitted wooden blind.
Bathroom
1.61m (5′3″) x 2.68m (8′10″)
Comprises of panelled bath, low flush WC and hand wash basin. Half tiled walls, radiator and double glazed window.
Exterior
Open-plan to front with drive and single garage. Enclosed rear Garden with paved patio.
