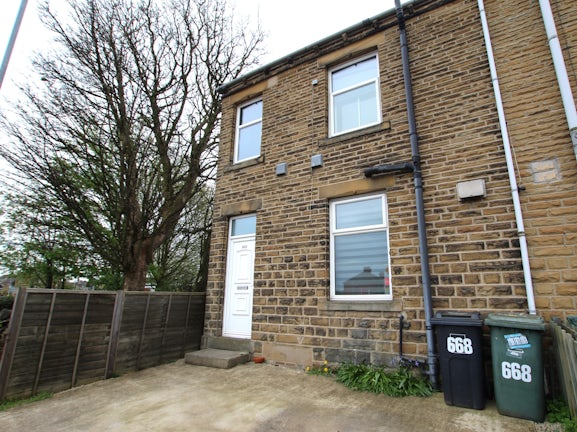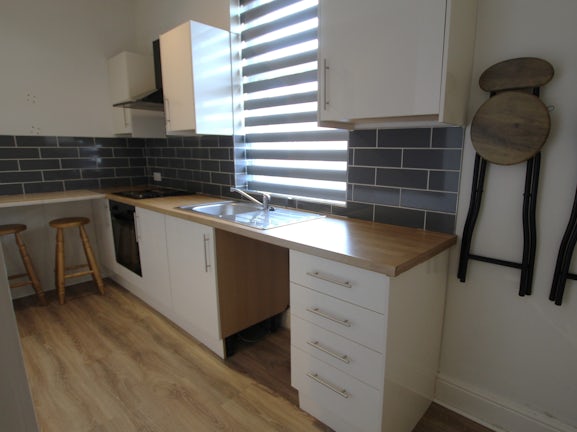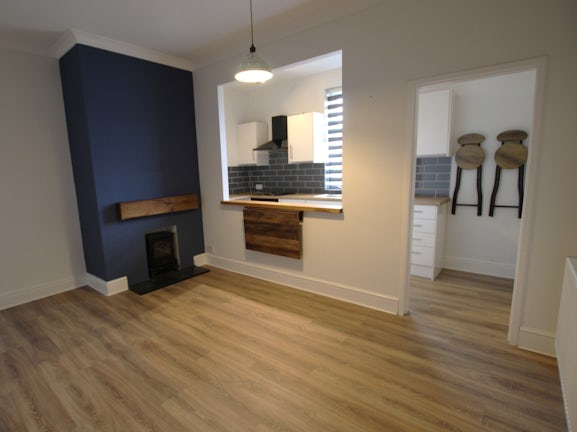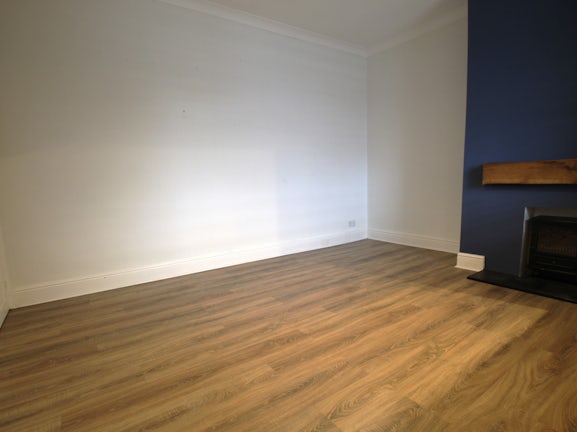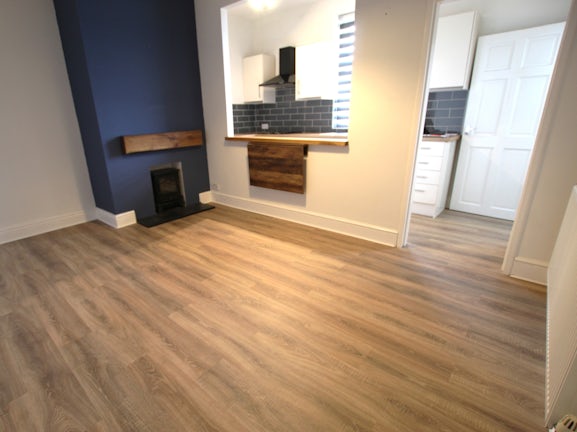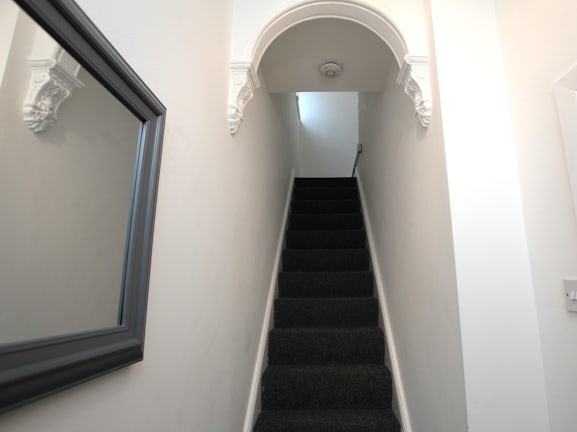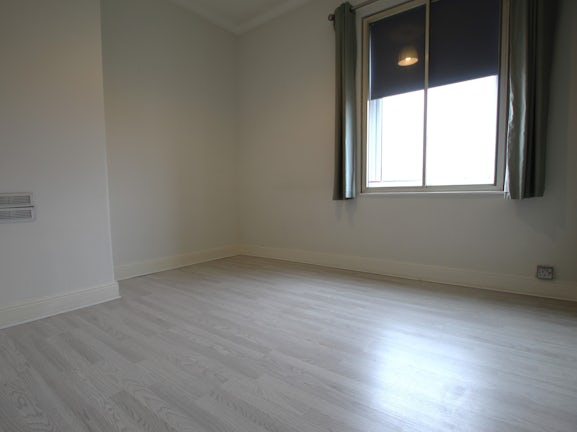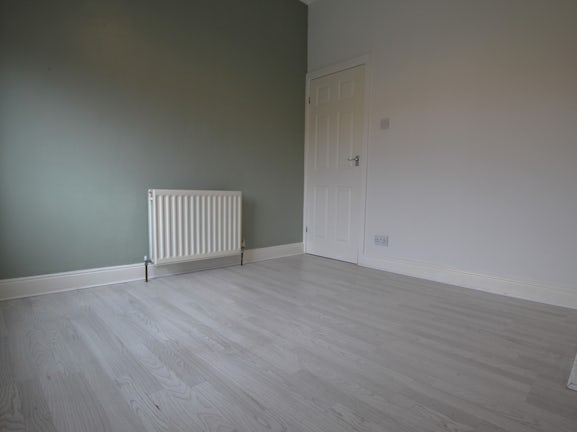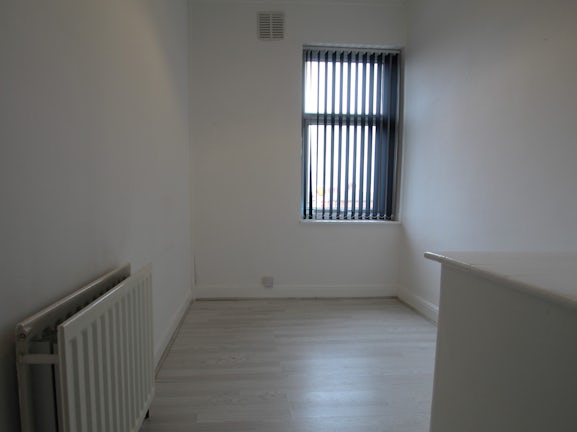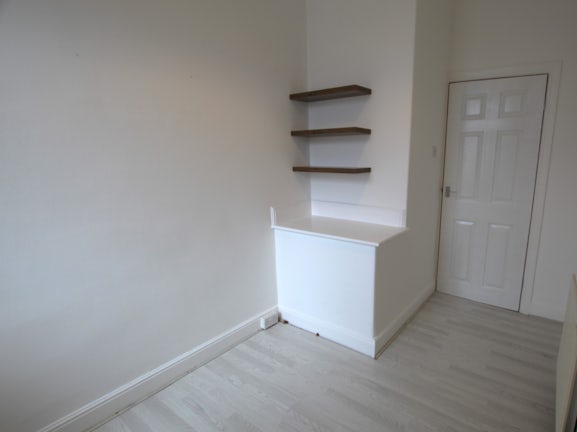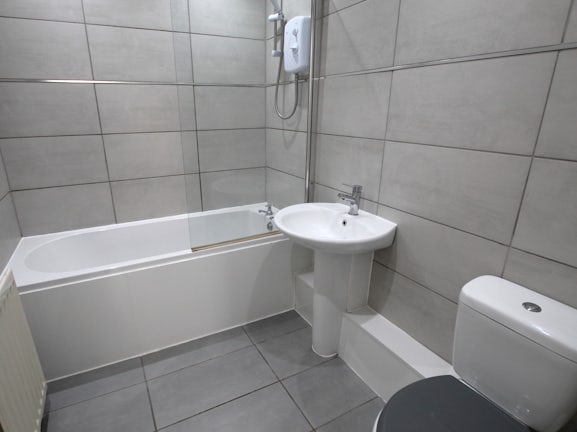Terraced House to rent on Leeds Road Dewsbury,
WF12
- Milton House, Queens Street,
Morley, LS27 9EB - Sales & Lettings 01133 506884
Overview
- Deposit: £865
- Heating: Gas Central Heating, Double glazing
- Unfurnished
Features
- Two Bed Terrace Property
- Neutrally Decorated Throughout
- AVAILBLE IMMEDIATELY
- Spacious Living Room
- Two Double Bedrooms
- Modern Bathroom
- Cellar
- Close to Local Amenities
- EPC Rating
- Council Tax
- Council Tax Band: A
Description
AVAILABLE IMMEDIATELY. Two bedroom back to back property with modern decor and close to local amenities and commuter links. This well presented terrace property benefits from a modern fitted galley Kitchen with fitted wall and base units and stainless steel sink and electric oven and hob. Handy Cellar for storage and plumbed for washing machine. To the First Floor are two bedrooms, neutrally decorated with laminate flooring and a modern fitted bathroom comprising of paneled bath with shower over, hand wash basin and low flush WC. There is a parking area at the front of the property. Situated close to local amenities, motorway links, bus routes and close to Dewsbury, Morley, Ossett, and Wakefield. EPC rating: D. Council tax band: A,
LOWER FLOOR
Cellar
5.47m (17′11″) x 2.50m (8′2″)
Washing machine, electric sockets, and houses the meters for electric and gas.
GROUND FLOOR
Entrance Hall
External UPVC Door to Entrance Hall, laminate flooring and radiator. Stairs leading to the First Floor and access to the Kitchen.
Kitchen
4.45m (14′7″) x 1.59m (5′3″)
Modern Kitchen fitted with a range of wall and base units and complementary worksurfaces with stainless sink and drainer and electric oven, hob and extractor. Double glazed window with blind, laminated flooring and door leading to living Room.
Living Room
4.45m (14′7″) x 3.12m (10′3″)
Good sized Living Room, laminate flooring, electric fire, radiator and door to Cellar and boiler at the top of Cellar steps.
FIRST FLOOR
Landing
With access to both Bedrooms and Bathroom, laminate flooring and double glazed window to side with blinds.
Bedroom One
3.25m (10′8″) x 3.07m (10′1″)
Good sized double Bedroom, neutrally decorated, laminate flooring, radiator and secondary double glazed window with roller blind.
Bedroom Two
3.41m (11′2″) x 2.06m (6′9″)
Good sized double Bedroom, neutrally decorated, radiator and double glazed window with blinds. Access to the Loft.
Bathroom
2.29m (7′6″) x 1.68m (5′6″)
Three piece Bathroom suite, comprising of; Panelled bath with shower over, hand wash basin and low flush WC. Radiator, spotlights to ceiling, fully tiled walls and flooring.
External
To the exterior is a parking area to the front of the property.
