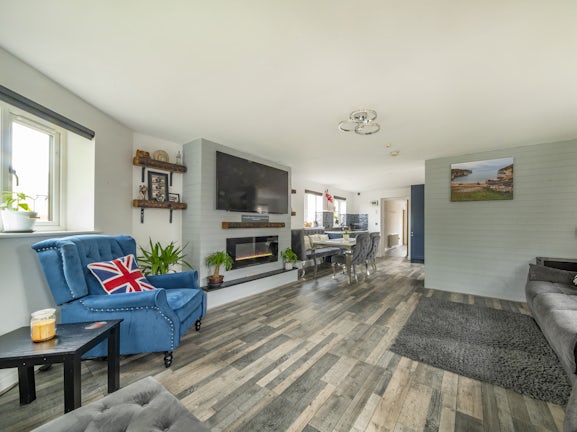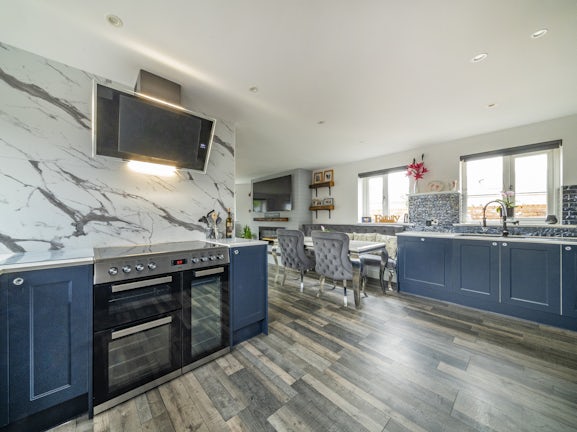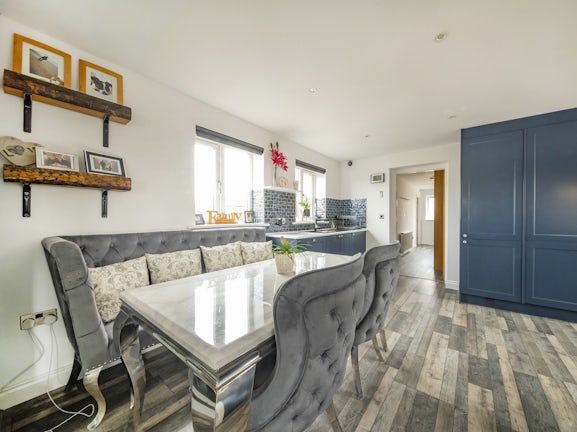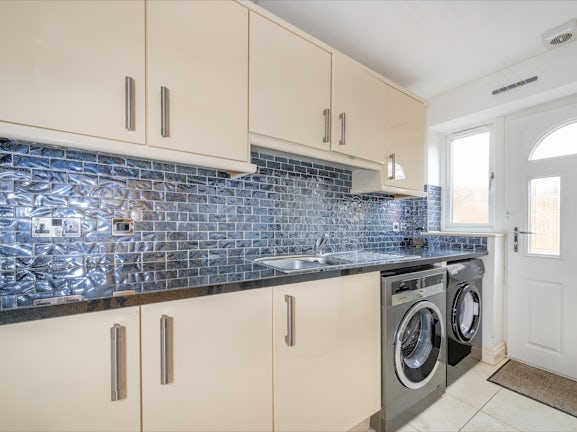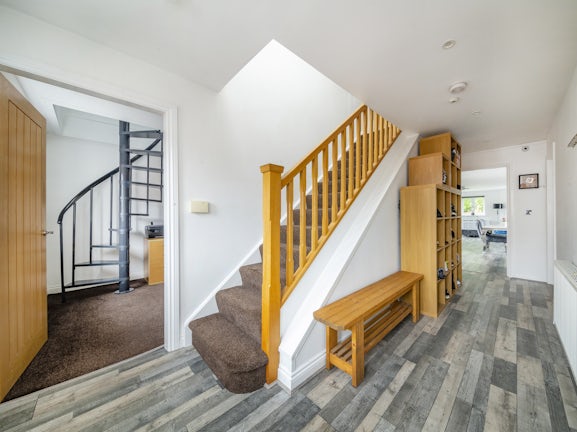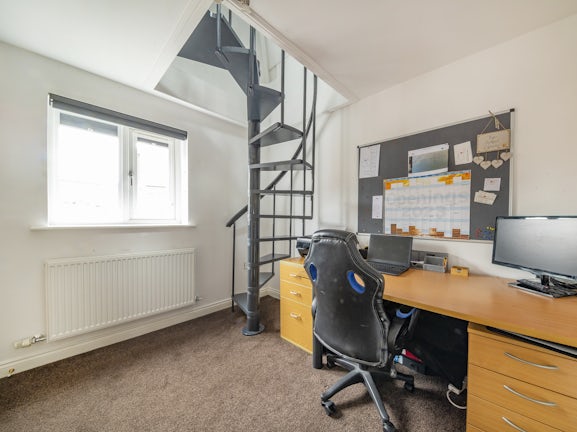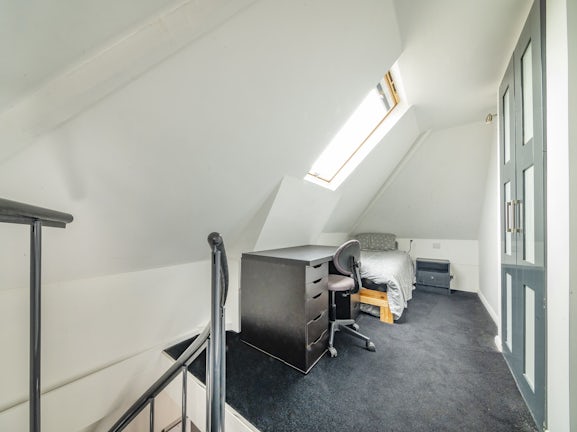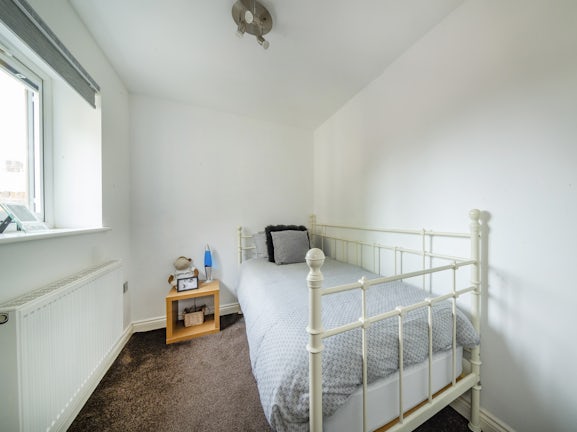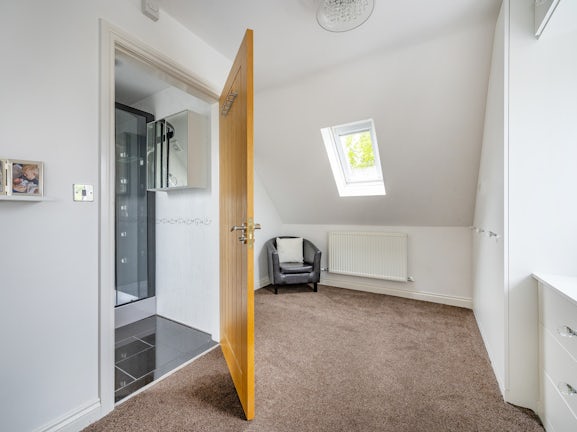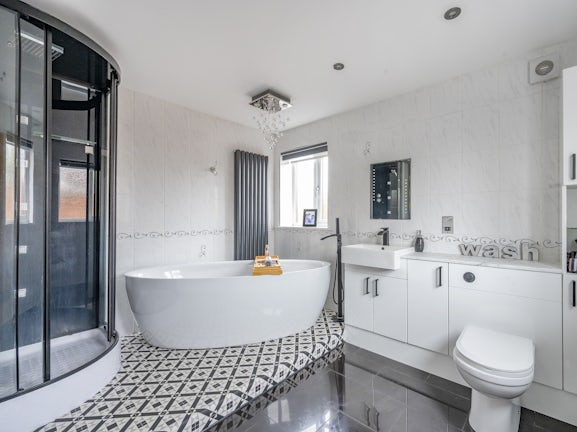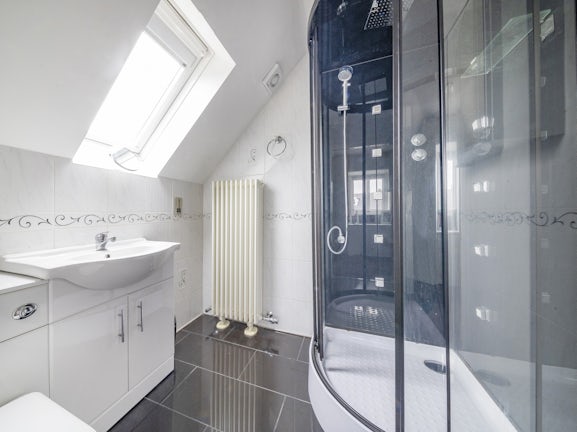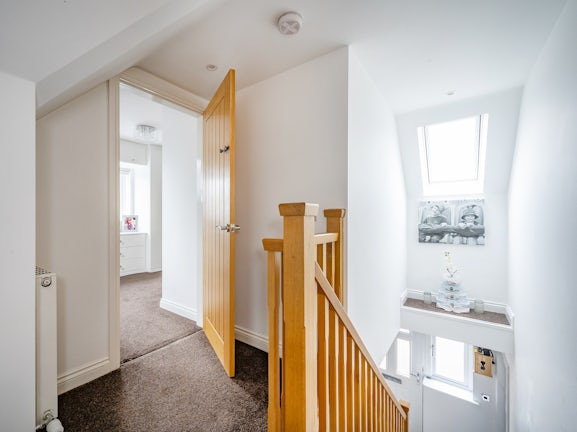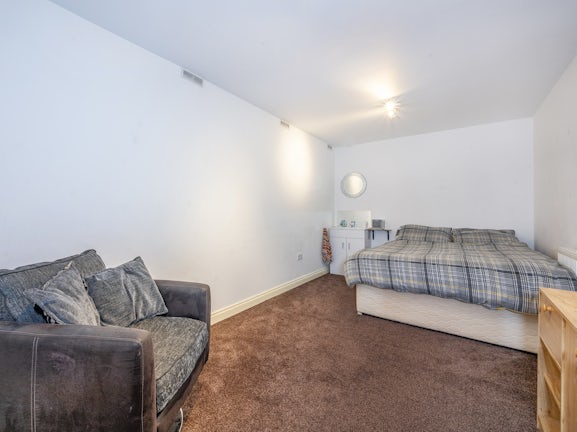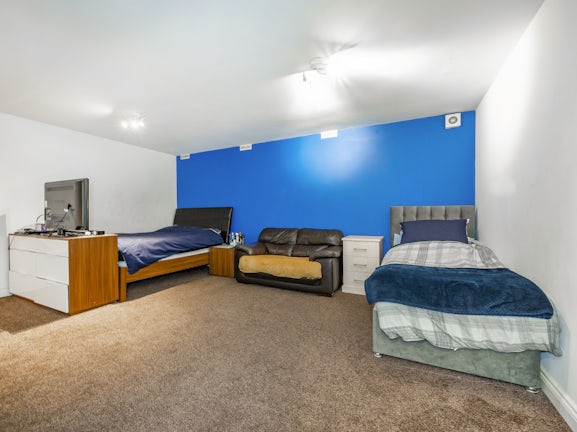Arrange a Free Market Appraisal
Detached House for sale on Syke Close Tingley,
WF3
- Milton House, Queens Street,
Morley, LS27 9EB - Sales & Lettings 01133 506884
Features
- UNIQUE DETACHED 4 BEDROOM PROPERTY
- Open Plan Living/Dining/Kitchen
- NO CHAIN
- Two Extra Multi Functional Rooms
- Games Room Annex
- Modern High Quality Family Bathroom
- Off Street Parking
- Garage - currently used as Workshop
- Private Location
- EPC Rating C
- Council Tax Band: E
Description
Tenure: Freehold
Absolutely stunning four bed detached property with outstanding features. NO CHAIN. This unique house has an additional two multi- functional rooms currently being used as bedrooms, spacious and bright open plan living area with fully fitted kitchen kitchen, dining area and living space, perfect for entertaining. The house sits in a good sized plot with lots of space and privacy it has a low maintenance artificial lawned area, driveway for at least 6 cars, electric gates, garage and an outside annex which is currently a Games Room/Bar. Accommodation is over three floors, to the lower floor are two multi functional rooms, to the ground floor is a luxury family bathroom, open plan living space, utility room and two bedrooms then to the first floor is two bedrooms with luxury en suite to one of the rooms. Conveniently located close to motorway links, and good access to Leeds and Wakefield.
EPC rating: C. Council tax band: E, Tenure: Freehold,
Entrance Hallway
Lovely open and welcoming entrance hallway with composite door, radiator, stairs to first floor and basement.
Open Plan Lounge/Kitchen and Dining
5.28m (17′4″) x 7.90m (25′11″)
Fantastic open entertainment space, it has a warm cosy family feel still. This open plan space has a fully fitted kitchen with a range of base and wall units, IMAC complimentary work surfaces and tiled splashbacks. Composite inset sink and drainer with tap over, integrated fridge/freezer and dishwasher. There is a high quality range oven and hob with extractor over. The living space is bright with plenty of windows to let in natural light, radiators, 9 electric blinds and double French doors to the garden.
Utility Room
2.13m (6′12″) x 2.69m (8′10″)
Fitted with a range of wall and base units with inset sink and drainer with tap over, granite work surfaces and tiled splashbacks. Plumbing/space for a washing machine and space for freestanding fridge freezer. With radiator, double glazed window and door and there is also the wall mounted boiler.
Bedroom 4
1.96m (6′5″) x 2.74m (8′12″)
Bedroom with a double glazed window, radiator with rear elevation.
Bedroom 3
2.67m (8′9″) x 3.10m (10′2″)
Bedroom with double glazed window, radiator with front elevation. Currently used as a home office, with the mezzanine above accessed via a spiral staircase.
Mezzanine
Currently used as bedroom space with storage space, radiator and sky light.
Family Bathroom
2.72m (8′11″) x 3.23m (10′7″)
Luxury modern family bathroom with high quality fittings, a raised tiles area with corner shower cubicle and free standing bath. Low flush WC and hand wash basin built into a vanity unit with storage. Tiled walls, double glazed window, radiator and extractor fan.
First Floor Landing
With skylight and radiator.
Master Bedroom
3.84m (12′7″) x 6.07m (19′11″)
Master double bedroom, good sized with storage space, two radiators and skylights to provide lots of natural light.
Bedroom Two
2.62m (8′7″) x 5.26m (17′3″)
Fitted with a range of wardrobes, currently used as a dressing room. Skylights, radiator and door to ensuite.
En Suite
1.96m (6′5″) x 1.80m (5′11″)
Modern corner shower cubicle, low flush WC and hand wash basin set in a vanity unit. Tiled walls and flooring, with towel radiator and skylight.
Multi Functional Room /Basement 1
3.96m (12′12″) x 5.23m (17′2″)
Double room, currently used as a bedroom, has a walk in storage, extractor fan and radiator.
Multi Functional Room/ Basement 2
2.62m (8′7″) x 5.26m (17′3″)
Double room, currently used as a bedroom, has a hand wash basin in a vanity unit, extractor fan and radiator.
Annex/Games Room
Annex room that could be used for various uses, currently used as a Games Room/Bar. Could be used as a home office or treatment room for hair and beauty.
Exterior
The property is a good sized plot and accessed through electronic gates with provides access to the driveway for a number of cars (approximately up to 6) and garage that is used at present as a workshop. Private enclosed garden with a storage shed, artificial lawned area, seating area, veranda with awning which currently houses a hot tub and seating area.

