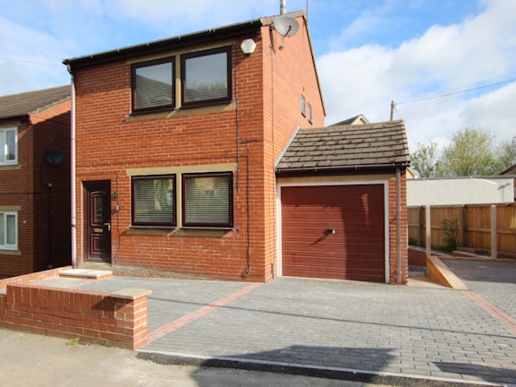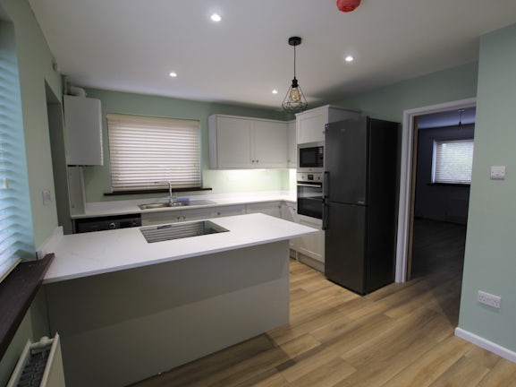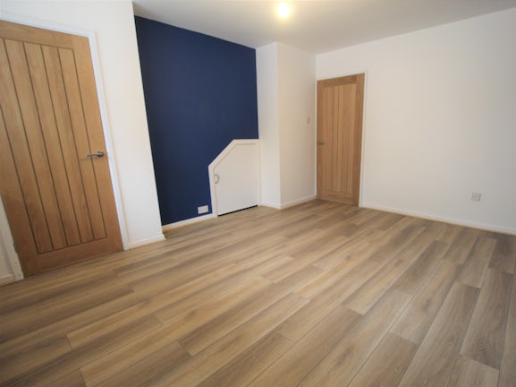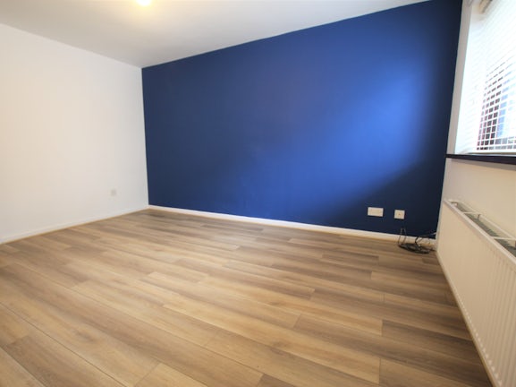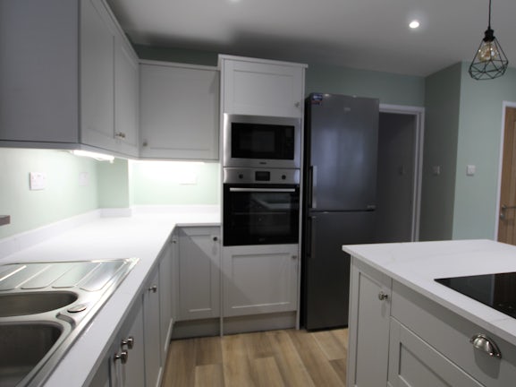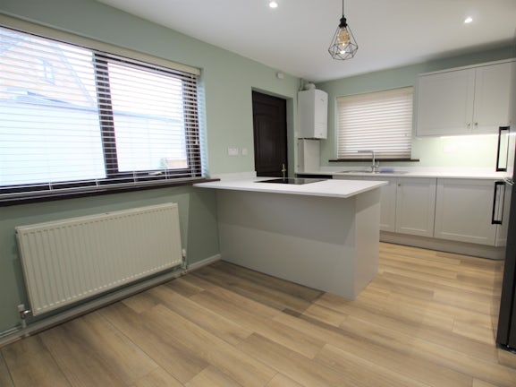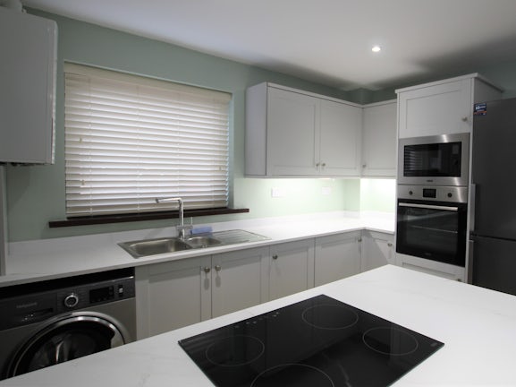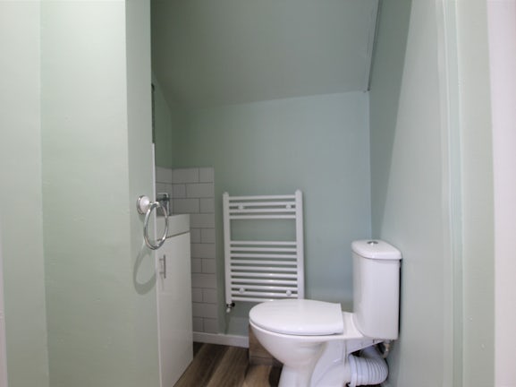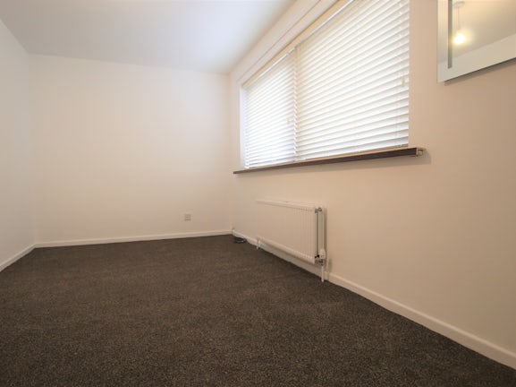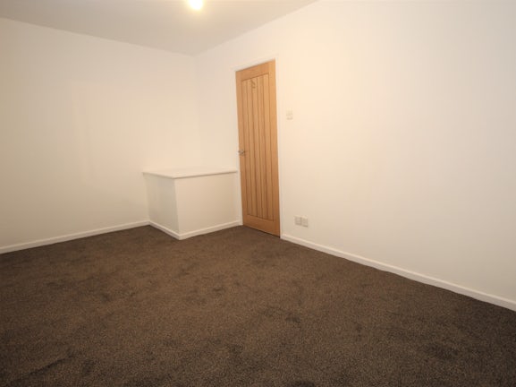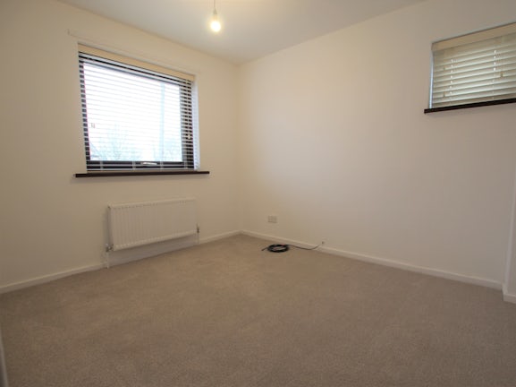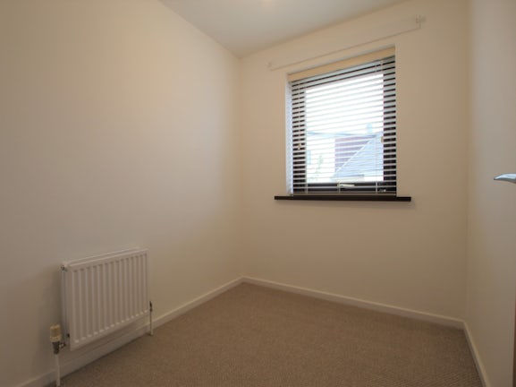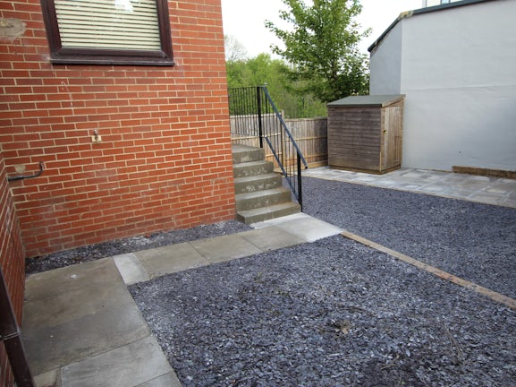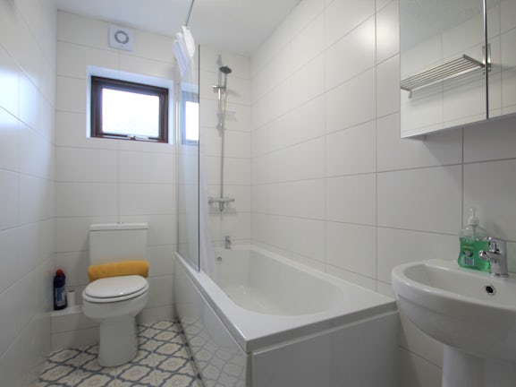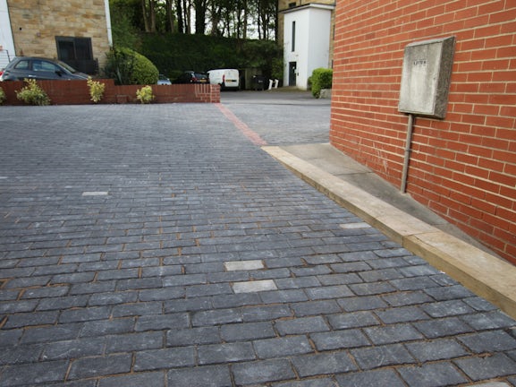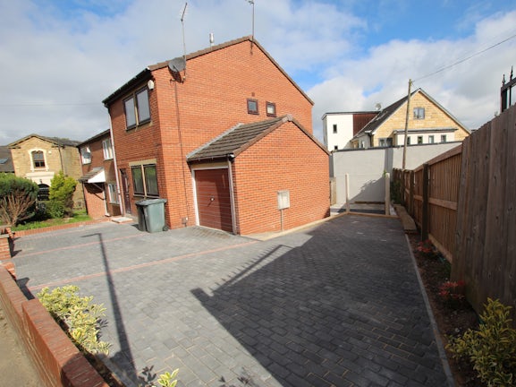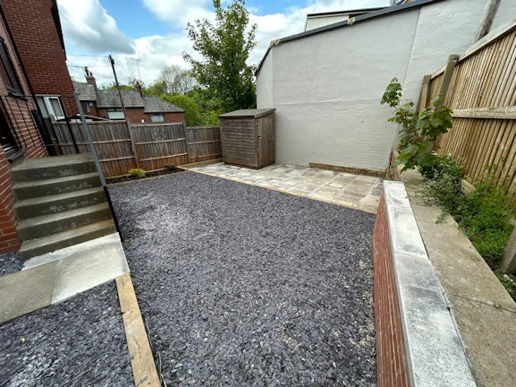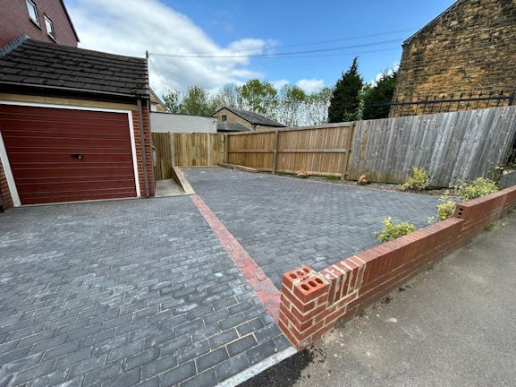Detached House to rent on Troy Road Morley,
LS27
- Milton House, Queens Street,
Morley, LS27 9EB - Sales & Lettings 01133 506884
Overview
- Deposit: £1,384
- Heating: Gas Central Heating
- Unfurnished
Features
- Three bed detached House
- Block Paved driveway for a number of cars
- Garage
- No Pets
- Good Sized Modern Kitchen/Diner
- Downstairs Guest WC
- Private enclosed rear Garden
- Modern Bathroom
- EPC Rating D
- Washing machine
- Council Tax Band: C
Description
AVAILABLE from the 18th June - 3 bed DETACHED house with garage and parking for a number of cars. Recently refurbished and tastefully decorated, ground floor consists of modern open plan kitchen, guest WC and Lounge the first floor has three bedrooms, two are double, with bathroom with modern 3 piece white bathroom suite. Externally there is an attached garage, block paved driveway with parking for a number of cars and a private enclosed garden with planted borders and a shed.
No Pets EPC rating: D. Council tax band: C,
FIRST FLOOR
Lounge
3.55m (11′8″) x 4.17m (13′8″)
Good sized lounge with window to the front of the property, laminate flooring and radiator. Under stairs cupboard providing useful storage.
Kitchen/Diner
3.25m (10′8″) x 4.46m (14′8″)
Modern newly fitted kitchen with a range of base and wall units, stainless steel sink with tap over, induction hob and integrated oven and microwave. Including freestanding fridge freezer and washing machine. Laminate flooring and radiator.
Guest WC
1.32m (4′4″) x 1.41m (4′8″)
With low flush WC and hand wash basin. Radiator.
External
To the front is a block paved driveway with space for a number of cars, leading to a garage. To the rear there is an enclosed private garden with paved patio area, gravelled area with planted borders and shed.
FIRST FLOOR
Bedroom 1
2.60m (8′6″) x 4.46m (14′8″)
Good Sized Double Bedroom to the front, neutral decor, fitted carpet, radiator and double glazed window.
Bedroom 2
2.54m (8′4″) x 3.33m (10′11″)
Double Bedroom to the rear, neutral decor, fitted carpet, radiator and two double glazed windows.
Bedroom 3
1.92m (6′4″) x 2.34m (7′8″)
Single Bedroom to the rear, neutral decor, fitted carpet, radiator and double glazed window.
Bathroom
1.48m (4′10″) x 2.54m (8′4″)
Consisting of three piece bathroom suite, bath, hand wash basin and low flush WC. With towel radiator, mirrored bathroom cabinet with Double glazed window.
