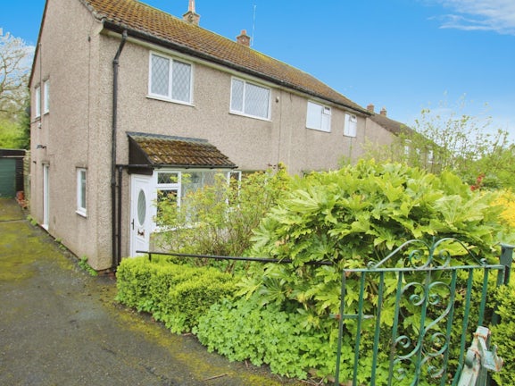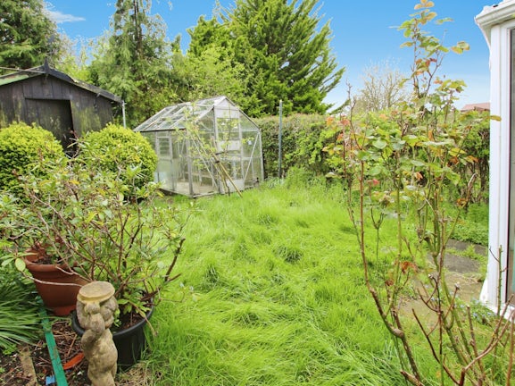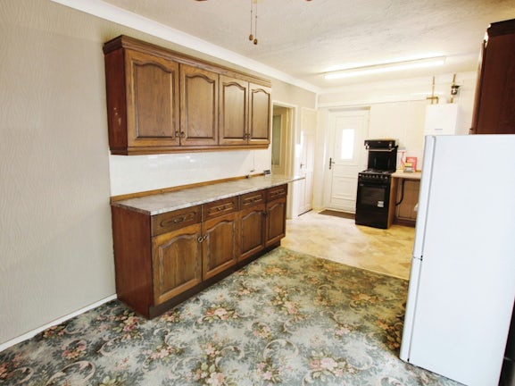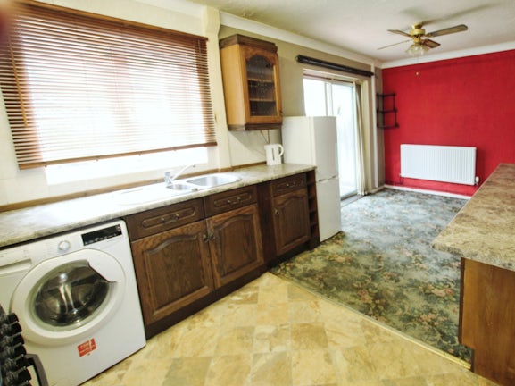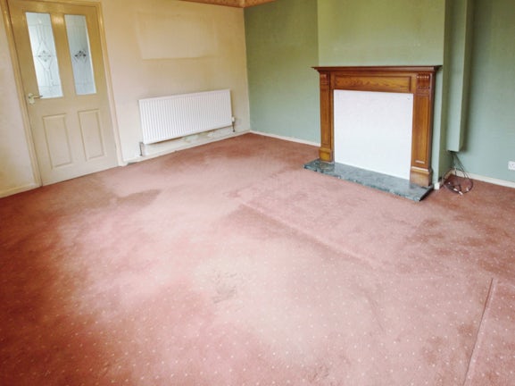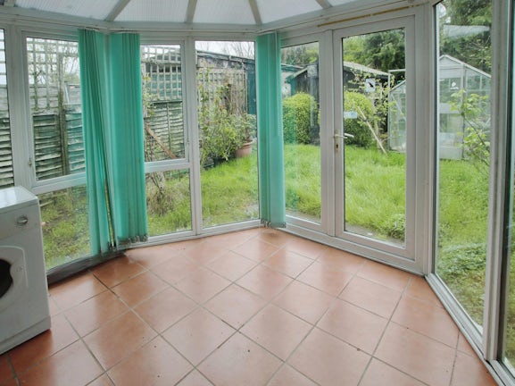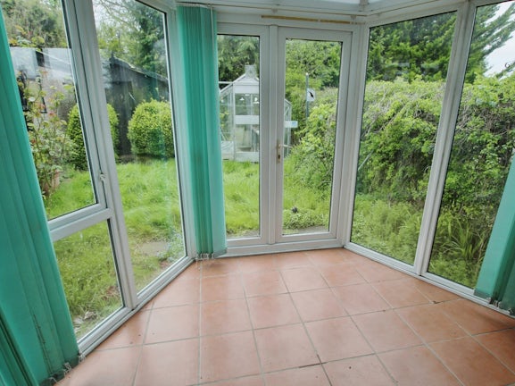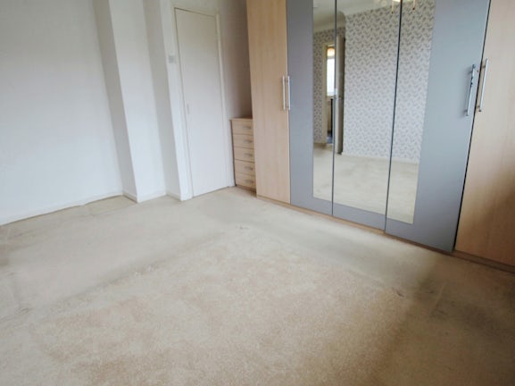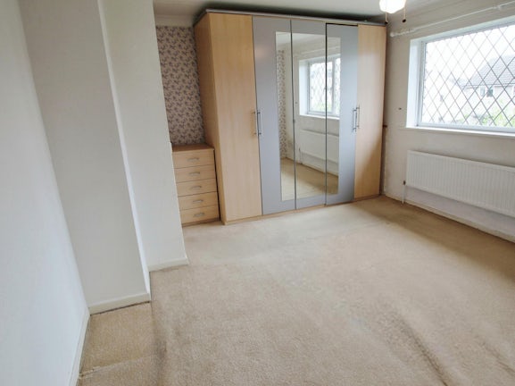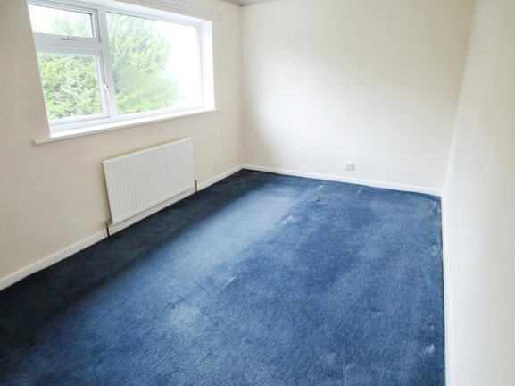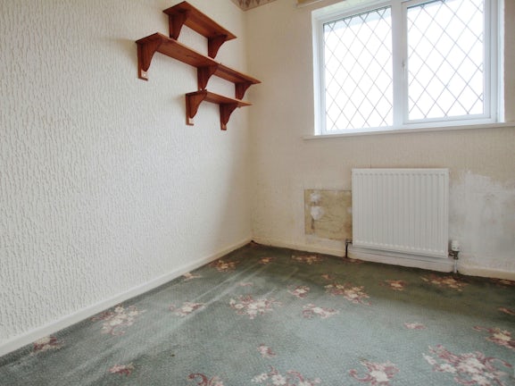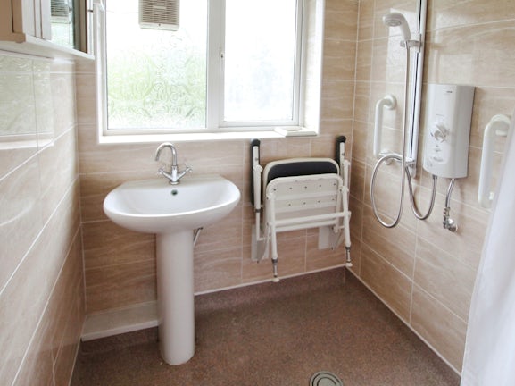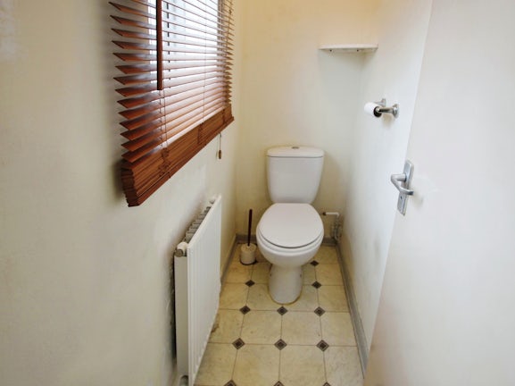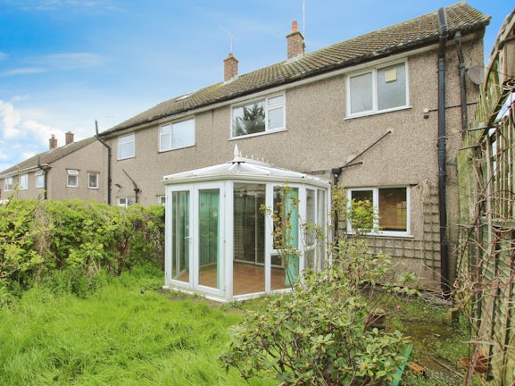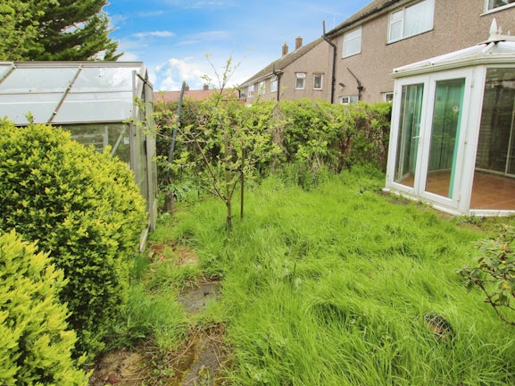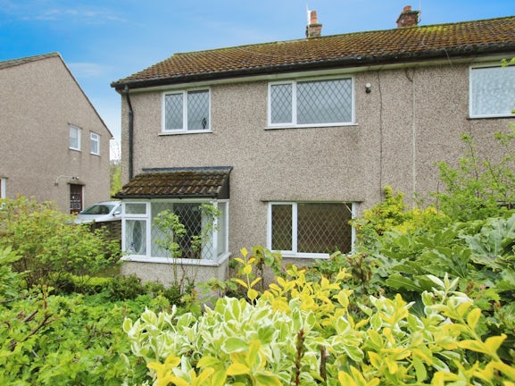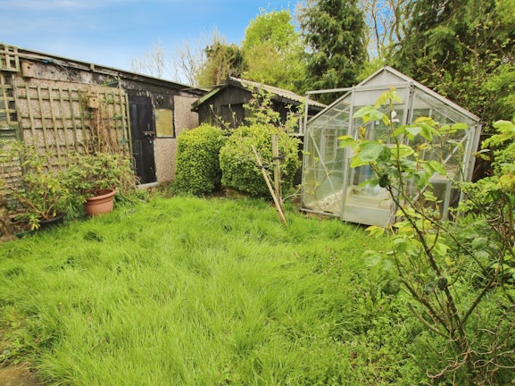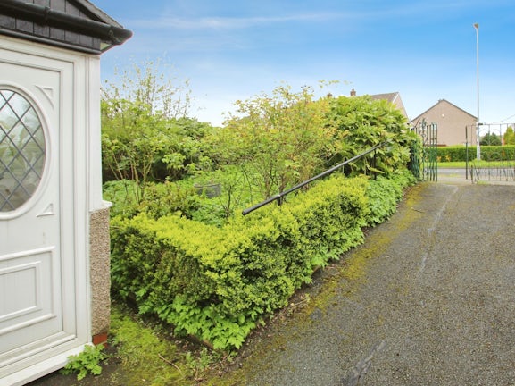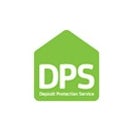Semi-detached House for sale on Tennyson Street Guiseley,
LS20
- 49 Oxford Road Guiseley,
Leeds, LS20 8AB - Sales & Lettings 01943 496242
Features
- Three Bedroom Semi Detached
- In Need of Modernisation and Re Decoration
- Popular Location
- Double Glazing/Central Heating
- Conservatory
- Front and Rear Gardens
- Driveway
- Garage
- Council Tax B
- Council Tax Band: B
Description
Tenure: Freehold
This semi-detached development property is now available for sale. Requiring modernisation and redecoration, this property provides an excellent opportunity for investors or homeowners looking for a project. The property features a single reception room, offering an inviting space for day-to-day living or entertaining. Alongside this, there is a practical kitchen, ready for refurbishment to suit your personal taste and style. There is also a conservatory with access through patio doors leading to the enclosed garden.
The property boasts three well-proportioned bedrooms, two of which are spacious doubles, offering ample room for furniture and storage. The third bedroom is a comfortable single, ideal as a child's room, guest room or home office. The property also includes a modern wet room and seperate WC.
One of the unique features of this property is the front and rear gardens. This outdoor space presents an exciting opportunity for landscaping and personalisation, perfect for those with a green thumb or those simply seeking an outdoor retreat. There is also a driveway to the side of the house leading to a single detached garden.
Located conveniently close to local schools and amenities, this property offers easy access to everyday essentials, making it an attractive proposition for families or individuals alike.
This property is a fantastic development opportunity, offering plenty of potential for transformation into a comfortable and stylish home. Take advantage of this chance to put your personal touch on this property and create a home that suits your needs. Please contact us for more information or to arrange a viewing.
EPC rating: F. Council tax band: B, Tenure: Freehold,
GROUND FLOOR
Porch
External door leading to Porch with access to the front door.
Entrance Hallway
Spacious Entrance Hallway with access to the Living Room, Kitchen and stairs leading upstairs to the First Floor. Double glazed window, radiator and under stairs storage cupboard.
Living Room
4.07m (13′4″) x 3.17m (10′5″)
Good sized Living Room, in need of decoration, wooden fire surround and marble hearth, radiator and double glazed window with fitted blinds.
Kitchen/Diner
5.96m (19′7″) x 2.69m (8′10″)
Kitchen/Dining Room with a range of wall and base units, stainless steel sink with drainer and mixer tap over. Space for washing machine, cooker and freestanding fridge/freezer. Space for a dining table and chairs, storage cupboard, radiator and double glazed window with blinds. Access through sliding doors into the Conservatory.
Conservatory
2.98m (9′9″) x 2.88m (9′5″)
Conservatory with tiled flooring and double glazed double doors giving access to the rear enclosed garden.
FIRST FLOOR
Landing
With access to Bedrooms 1, 2, and 3 and Bathroom. Double glazed window and loft access.
Bedroom 1
4.06m (13′4″) x 2.69m (8′10″)
Good sized double Bedroom, in need of decoration, radiator and double glazed window.
Bedroom 2
4.07m (13′4″) x 2.69m (8′10″)
Good sized double Bedroom, in need of decoration, radiator and double glazed window.
Bedroom 3
2.62m (8′7″) x 2.42m (7′11″)
Single Bedroom, in need of decoration, radiator and double glazed window. Fitted wardrobe and bulkhead.
Wet Room
Modern Wet Room with tiled walls and waterproof non slip flooring, wall mounted fold away shower seat and hand wash basin. Radiator and double glazed window.
WC
Low flush WC, radiator and double glazed window.
External
To the front of the garden is a mature garden with planting of trees, bushes and shrubs. Driveway to the side of the property leading to a detached single garden and gate leading to the rear garden. The rear garden is fully enclosed with lawn, border planting, shed and greenhouse.
