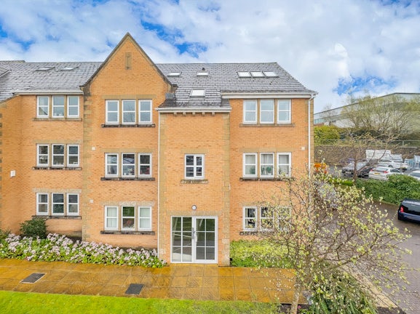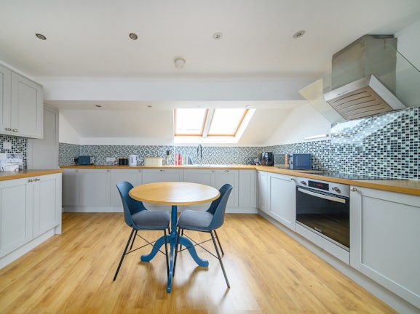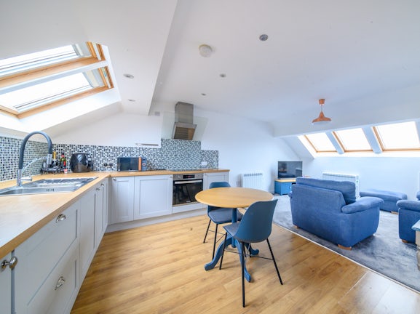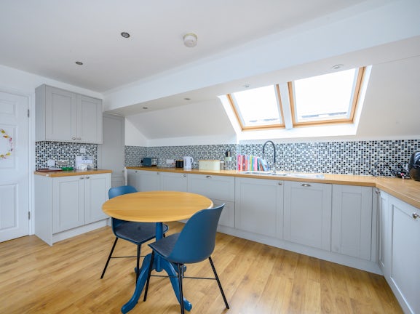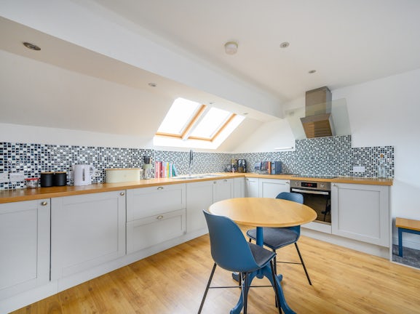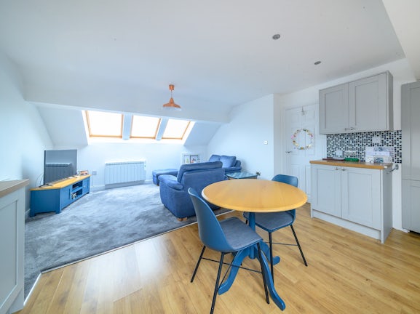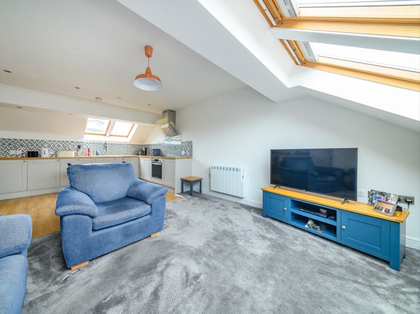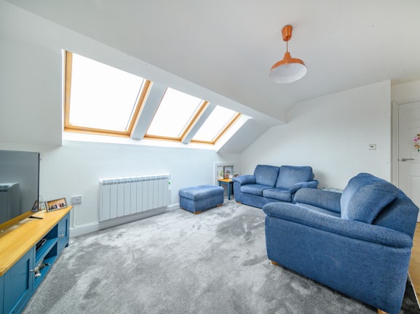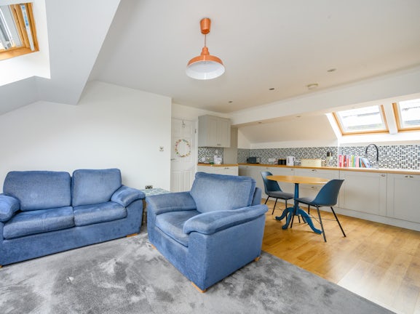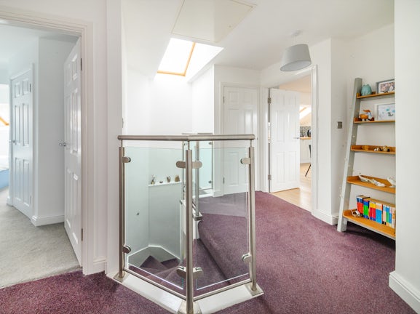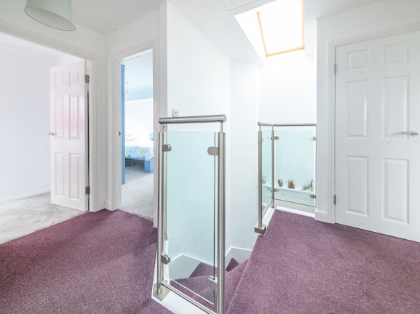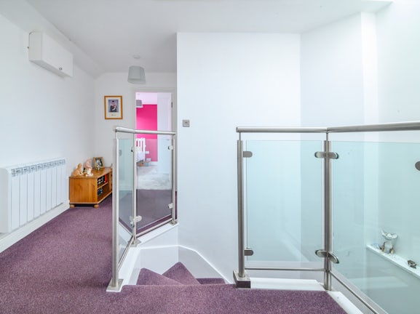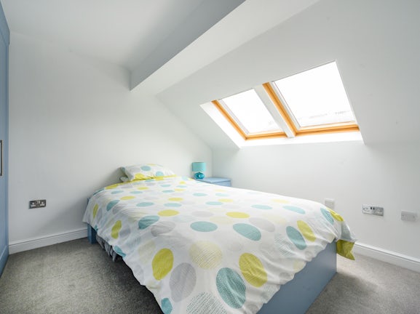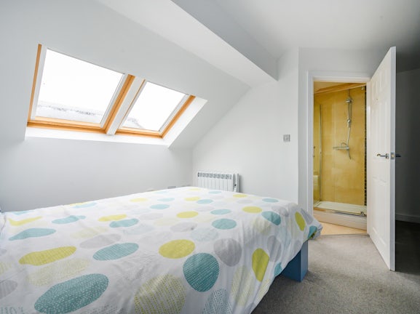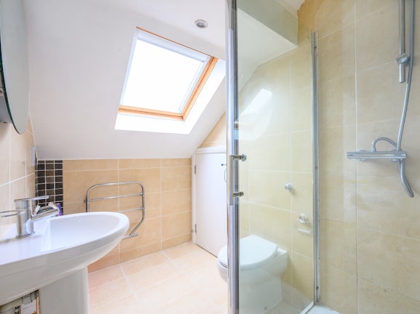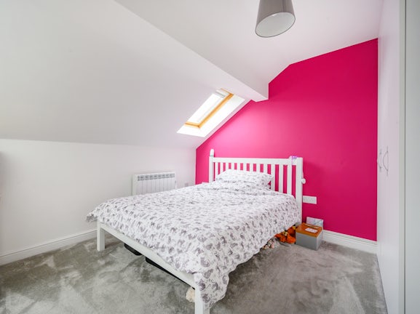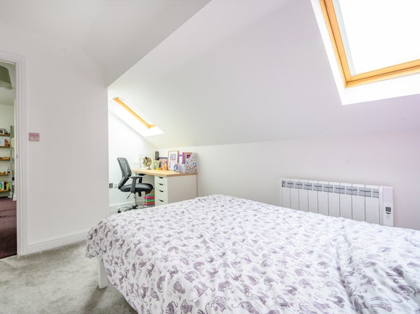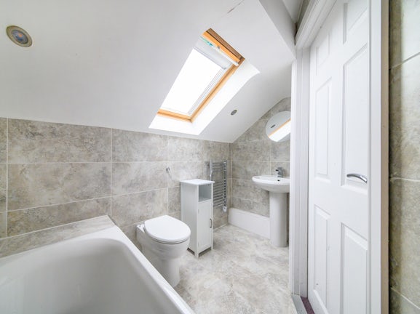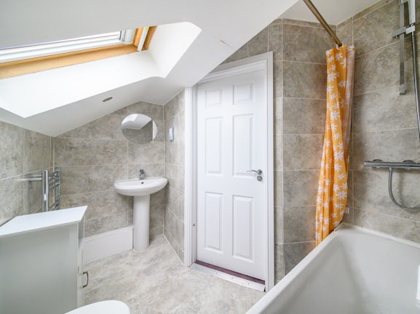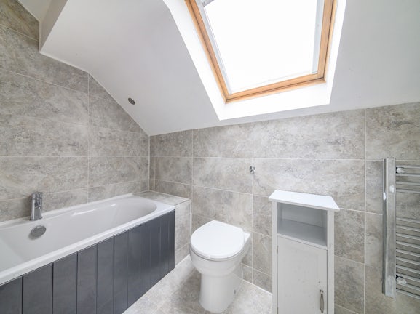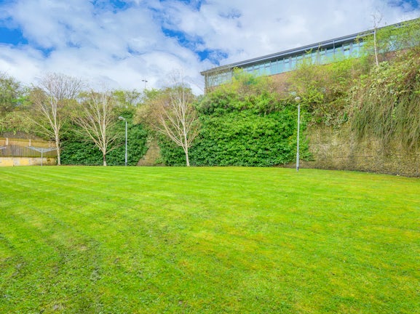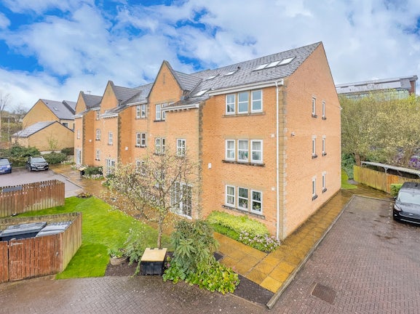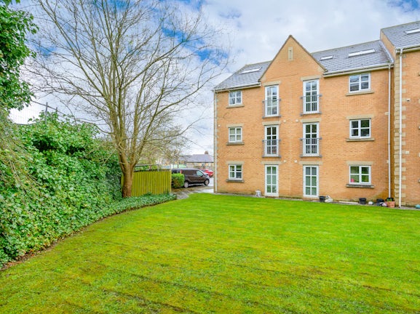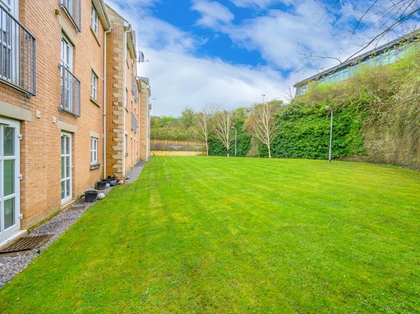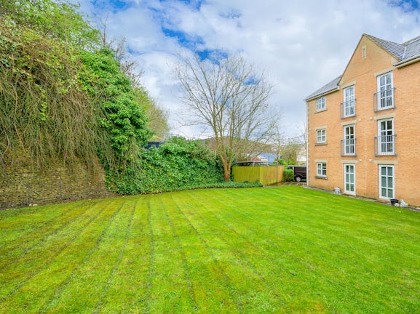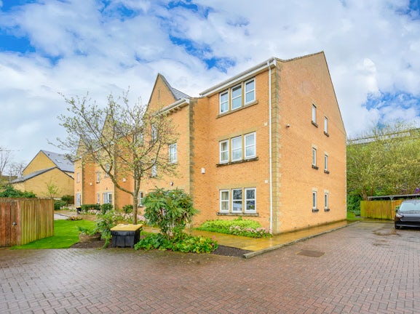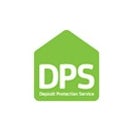Flat for sale on Henshaw Mews Yeadon,
LS19
- 49 Oxford Road Guiseley,
Leeds, LS20 8AB - Sales & Lettings 01943 496242
Features
- Third Floor Apartment
- Two Bedrooms, Both with Fitted Wardrobes
- Master Bedroom with En Suite
- Open Plan Living Space
- Well Maintained Throughout
- Neutrally Decorated
- Resident Parking and Communal Gardens
- Popular Location
- EPC Rating C
- Council Tax C
- Council Tax Band: C
Description
Tenure: Leasehold
Stylish and Modern Two Bedroom Apartment on the Third/Top Floor, located in a sought after popular location with far reaching view, neutrally decorated and well maintained throughout. The accommodation consists of Communal entrance with intercom entry system, stairs to second floor where the apartment has its own private entrance hall with stairs to the third floor and Cloakroom/Utility, open plan Living Room/Kitchen with a range of modern fitted wall and base units with integral appliances, two Bedrooms both with fitted wardrobes, Master with En Suite, and modern fitted bathroom comprising of; panelled bath with shower over, hand wash basin and low flush WC. Externally there is resident parking and a communal lawned garden. Close to Yeadon with its local amenities which include well regarded schools, local shops, supermarket, etc. Good commuter links; A65, A658 and is near to Leeds/Bradford Airport.
EPC rating: C. Council tax band: C, Tenure: Leasehold, Annual ground rent: £175, Annual service charge: £1250,
Communal Entrance Hall
Communal Entrance Hall with external video intercom entry system, access to meter cupboard, stairway to all floors. The apartment is located on the top / third floor.
Private Entrance Hall
Entrance Hall with stairs leading to the living accommodation, door to Cloakroom/Utility and radiator.
Cloakroom/Utility
Useful Cloakroom with space for coats and shoes and plumbed for washing machine.
Landing
With doors to Living Room/Kitchen, Bedrooms and Bathroom. With stylish balustrade, radiator and Velux Window.
Open Plan Living Room
4.30m (14′1″) x 3.53m (11′7″)
Open plan Living area with neutral décor, carpeted with two energy saving electric radiators, and three Velux windows.
Kitchen Area
3.56m (11′8″) x 2.52m (8′3″)
Range of wall and base units in shaker style kitchen doors with complementary wooden worksurfaces and mosaic tiled splashback, one and a half bowl stainless steel sink, integrated dishwasher, fridge and freezer. Laminate flooring, spotlights and two Velux windows.
Master Bedroom
4.33m (14′2″) x 3.59m (11′9″)
Spacious double Bedroom, neutral décor, radiator, fitted wardrobes and two Velux windows. With access to En Suite.
En Suite
2.67m (8′9″) x 1.50m (4′11″)
Modern En Suite with square shower cubicle, hand wash basin and low flush WC. Fully tiled walls and flooring, spotlights to ceiling, radiator and Velux window. Storage cupboard.
Bedroom 2
4.02m (13′2″) x 3.17m (10′5″)
Good sized double Bedroom, neutral décor, radiator, fitted wardrobes and two Velux windows.
Bathroom
2.64m (8′8″) x 1.95m (6′5″)
Stylish fitted Bathroom comprising of panelled bath with shower over, hand wash basin and low flush WC. Fully tiled walls and flooring, spotlights to ceiling, radiator and Velux window.
External
There is resident parking and communal lawned areas.
Leasehold
Tenure:
125 Years from 24/6/2004
Service Charge: £1,250 PA
Ground Rent: £175 PA
