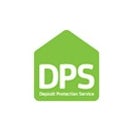Arrange a Free Market Appraisal
Apartment for sale on
Salts Mill Road
West Yorkshire,
Shipley,
BD17
- 49 Oxford Road Guiseley,
Leeds, LS20 8AB - Sales & Lettings 01943 851357
Features
- South-facing 3rd-floor views
- Balcony
- NO CHAIN
- Gym, Tennis Court, and Hot Yoga Studio on the Complex
- Master bedroom with en-suite
- Lift Access from undercroft car park to all floors
- House bathroom with shower over bath
- Residents Permit Parking
- Close to public transport
- EPC Rating B
- Council Tax Band: C
Description
Tenure: Leasehold
Presenting a superb opportunity for sale, this neutrally decorated flat is an enticing prospect for first-time buyers and investors alike. This development property is situated in a sought-after urban location, booming with historical features and surrounded by green spaces, nearby parks, and a plethora of local amenities. The flat is also conveniently situated near public transport links and schools, making it an ideal place to reside.
The property boasts two generously sized double bedrooms, including a master bedroom with an en-suite, for added convenience. Additionally there is a house bathroom featuring a shower over bath, ideal for a soak after a long day.
A well-appointed kitchen, complete with integrated white goods, serves as the heart of the home. The apartment’s open plan kitchen lounge is an inviting space, that extends onto a south-facing balcony, providing 3rd-floor views and an abundance of natural light, perfect for relaxing or entertaining guests.
The property is rated 'B' for energy performance, falling within council tax band 'C'.
LEASEHOLD INFORMATION:
The vendor advises the following:
Annual service charge £2966.60.
Annual ground rent £474.16
Annual buildings & terrorism insurance £919.19.
Length of lease: 125 years from 01 Jan 2005 to 31/12/2129.
Under the terms of the lease, there is a strict NO PETS policy for all apartments on the Victoria Mills site.
EPC rating: B. Council tax band: C, Tenure: Leasehold, Annual ground rent: £474.16, Annual service charge: £2966.6,
BUILDING ENTRANCE
Accessed through an electronic key fob operated door leading through to the communal hallway, stair and lift access to each floor.
APARTMENT ENTRANCE HALLWAY
Having an oak wooden entrance door leading to a hallway with electric heater and intercom entry phone. Access to house bathroom, both bedrooms, kitchen lounge, and utility cupboard housing the apartment's hot water heater tank and washing machine.
KITCHEN
Open plan with the lounge, the setback kitchen area is fitted with a range of wall and base units with worktop over and part tiled floor. The integrated appliances include: dishwasher, electric hob, electric fan oven, cooker hood extract and fridge freezer. Ceiling spot lights and under unit lighting.
LOUNGE
Open plan, with carpet flooring, double glazed window and balcony door providing access to balcony, ceiling spot lights, electric heater. TV, internet and phone points.
BEDROOM 1
A good size double bedroom with a large double glazed window, fitted carpet flooring, electric wall mounted heater and spot lighting to the ceiling.
ENSUITE
A fully tiled shower room with corner shower enclosure, hand wash basin and low level flush toilet. Ceiling spot lighting and wall mounted heated towel ladder radiator.
BEDROOM 2
A good size double bedroom with a floor to ceiling double glazed windows looking out onto the balcony, fitted carpet flooring, electric wall mounted heater and spot lighting to the ceiling.
HOUSE BATHROOM
Fully tiled, with panelled bath with shower over, glass shower screen, low level flush toilet, hand wash basin and wall mounted mirror over, and ceiling spot lighting.
Additional information
- Flood defences: Yes
- Sources of flooding: River
- Built in: 2008

















