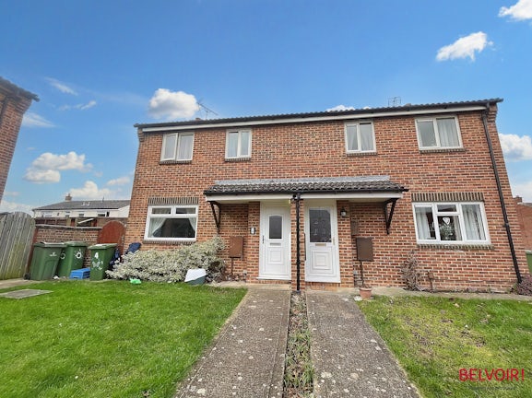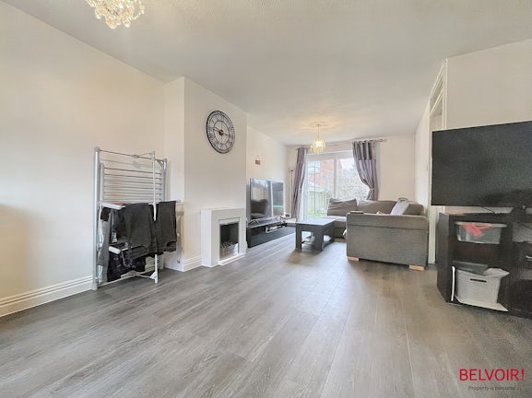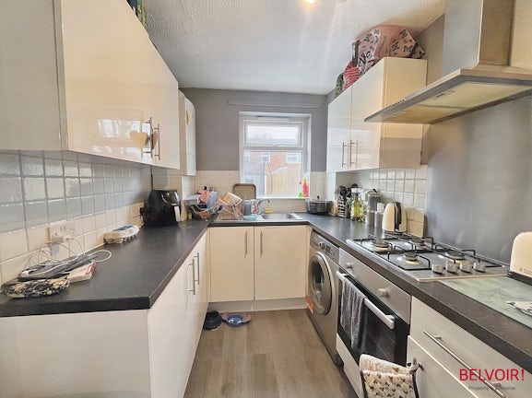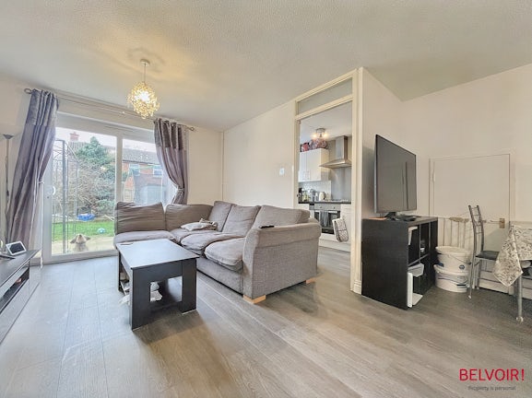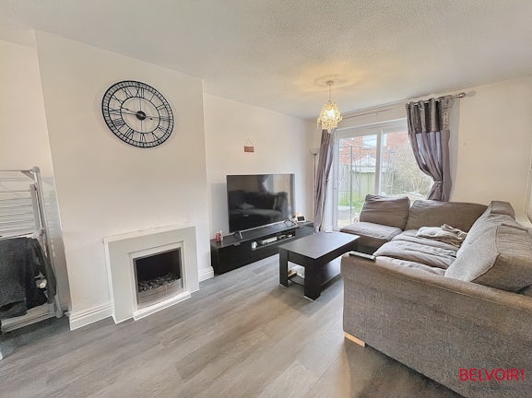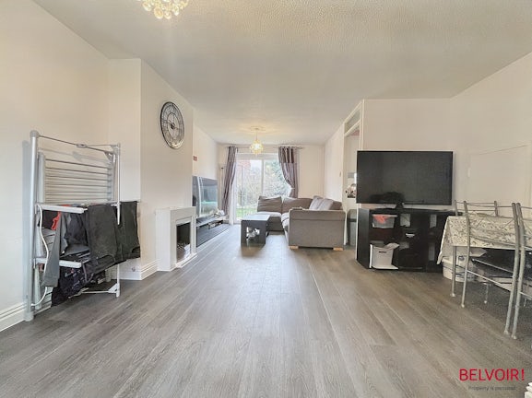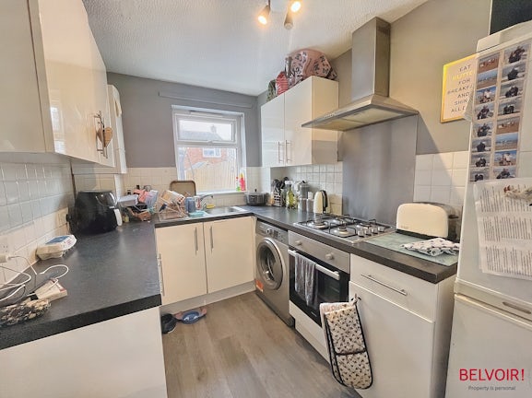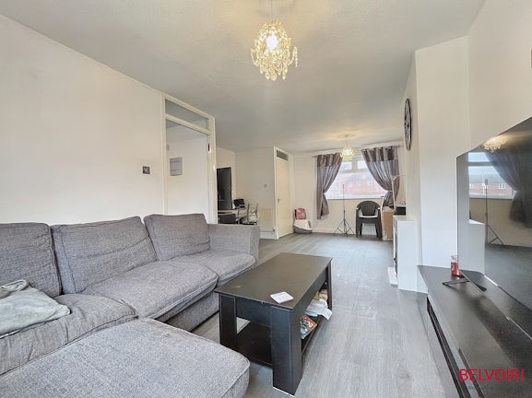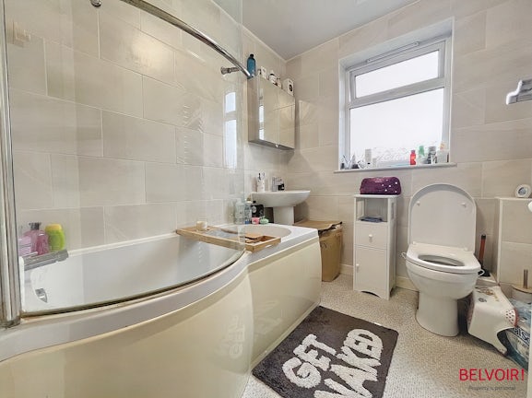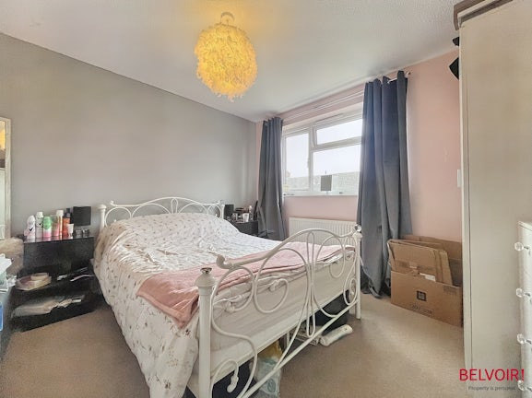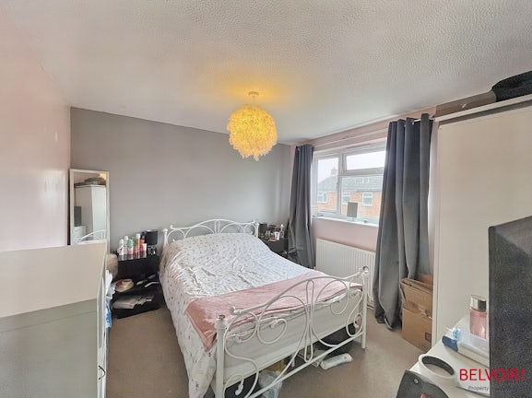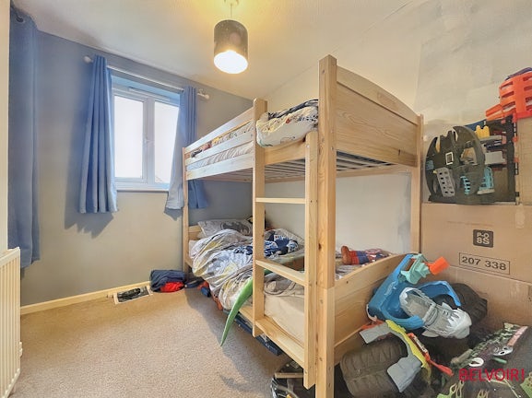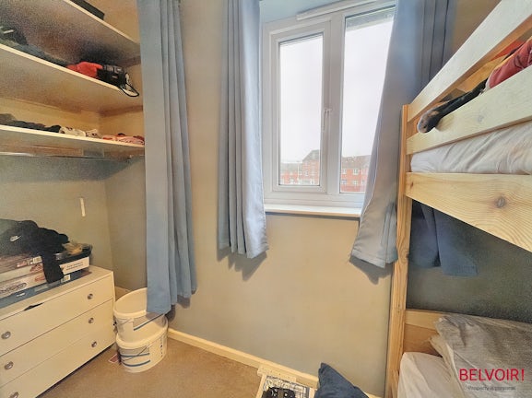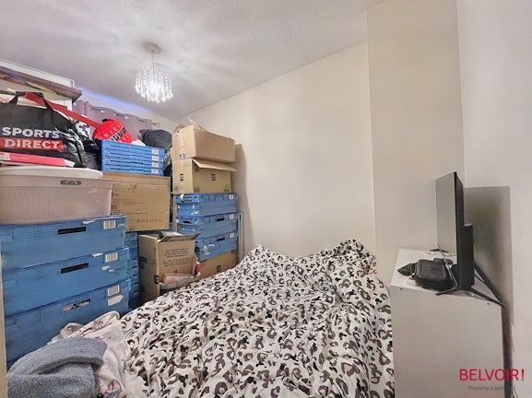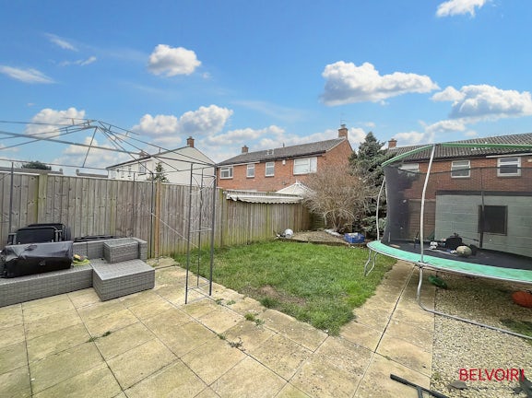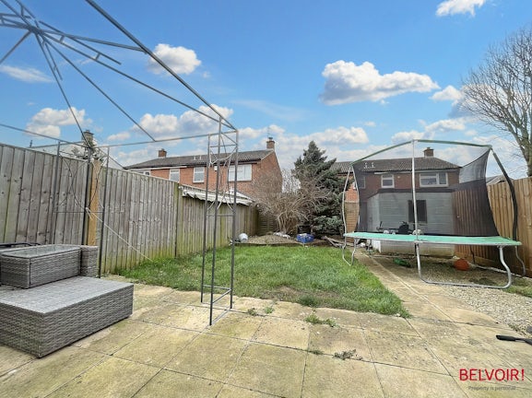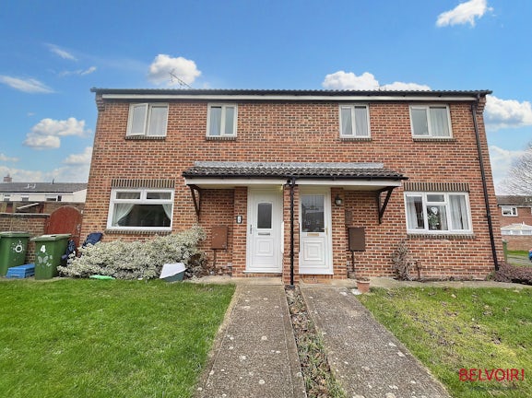Semi-detached House for sale on Bushy Way Cheltenham,
GL51
- 15 Bath Road,
Cheltenham, GL53 7HG - Sales & Lettings 01242 221188
Features
- 3 bedroom Semi-detached home
- Modern kitchen & bathroom
- Chain free
- Ideally located for access to M5
- Cul-de-sac location
- Short drive to Cheltenham & Gloucester
- Ideal family home
- Open plan living / dining room
- Large enclosed rear garden
- Gas central heating
- Council Tax Band: B
Description
Tenure: Freehold
Belvoir are delighted to offer this three bedroom semi-detached family home on a quiet cul-de-sac just a short drive in to both Cheltenham, Gloucester and with great commuter access to the M5. This property will make an ideal family home.
The downstairs accommodation comprises; Entrance hall with hanging space and stairs leading to the first floor and door to the living area. The living area is a large open plan space with ample room for both dining and lounging with dual aspect lighting from both the front windows and rear patio doors. An opening from the living room opens up into a separate modern kitchen with a range of white gloss base and wall units and window overlooking the garden.
Upstairs boasts; Landing area with doors to the bathroom and bedrooms. The contemporary bathroom is tiled floor to ceiling and includes a white suite to include shower over bath. Bedroom one is a good size double bedroom to the rear aspect. The second bedroom is a double bedroom to the front aspect and the third is also located at the front and is a good size L-shaped single bedroom.
Externally the property benefits from a front garden and large enclosed rear garden partly paved and partly laid to lawn with side access. There is plenty of on street parking to the front of the property.
Further benefits include: No onward chain, Gas central heating (Worcester Bosch installed 2015), Loft space (Insulated - not boarded), Fully double glazed.
EPC rating: C. Council tax band: B, Tenure: Freehold,
Front garden
Front garden mostly laid to lawn and with path to front door.
Entrance hall
Entrance hall with door to living room and stairs to the first floor.
Living / Dining room
6.39m (20′12″) x 4.04m (13′3″)
Large open plan living / dining space with room with a dining area and living area with feature fireplace and dual aspect light from the front windows and rear patio doors.
Kitchen
2.88m (9′5″) x 1.96m (6′5″)
Modern kitchen with a range of white gloss base and wall units, contemporary worktops, white tiled splash back and double glazed window overlooking the rear garden.
Landing area
Upstairs landing space with doors to bedrooms and bathroom.
Bathroom
Modern bathroom with contemporary tiles from floor to ceiling and white suite to include shower over bath.
Bedroom 1
3.06m (10′0″) x 3.11m (10′2″)
Bedroom 1 is a good size double bedroom with double glazed window to rear aspect.
Bedroom 2
3.26m (10′8″) x 1.96m (6′5″)
Bedroom two is a double bedroom to the front aspect.
Bedroom 3
2.48m (8′2″) x 2.92m (9′7″)
The third bedroom is a good sized L-shaped single bedroom with double glazed window to front aspect.
Rear garden
Large enclosed rear garden partly paved and partly laid to lawn. The rear garden has a surprisingly large side access space ideal for stoarage.
Agent notice:
Please note this is not specific to this property but may still apply. Appliances such as radiators, heaters, boilers, fixtures or utilities which may have been mentioned in these details have not been tested and no guarantee can be given that they are suitable or in working order. We cannot guarantee that building regulations or planning permission has been approved and would recommend that prospective purchasers should make their own independent inquiries on these matters. All measurements are approximate.
