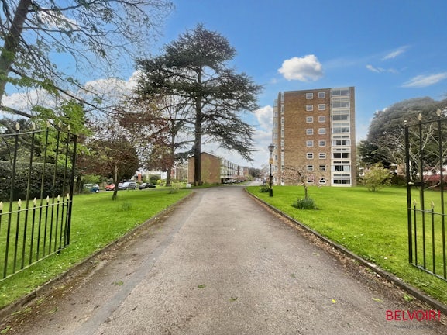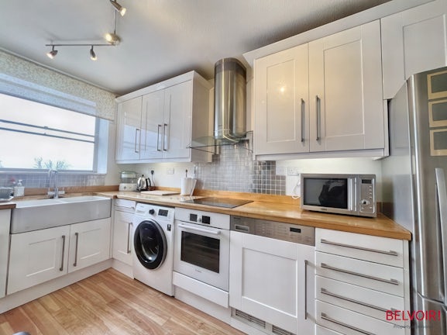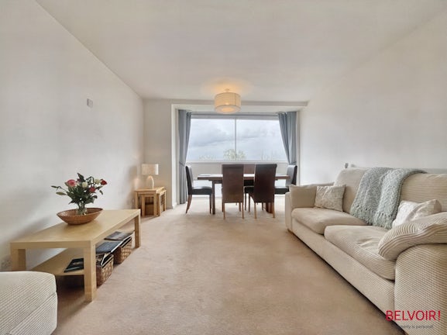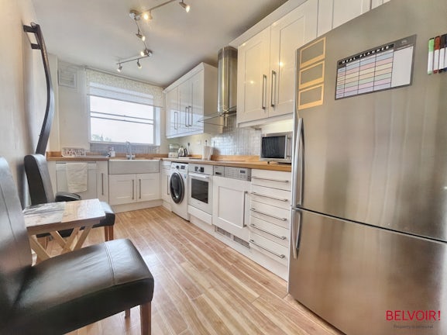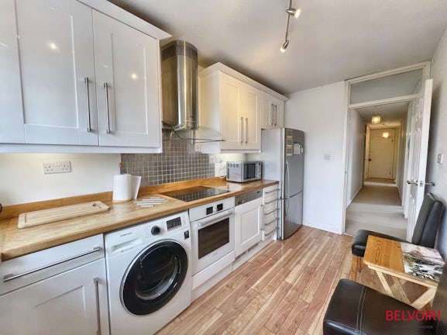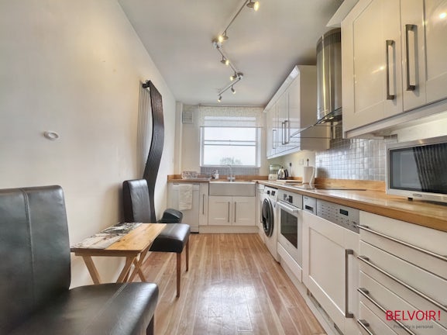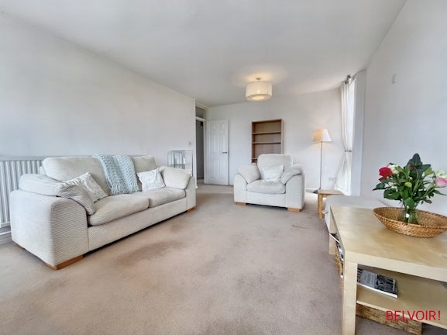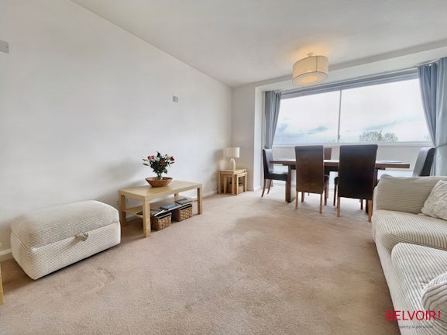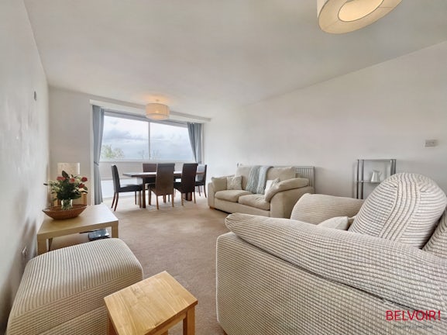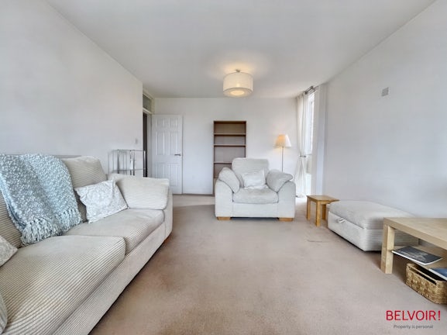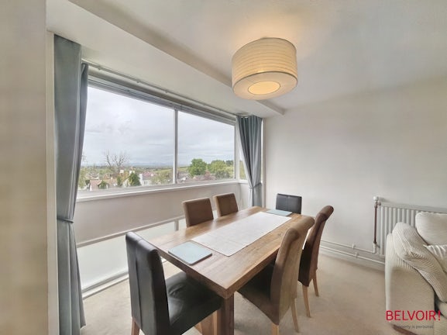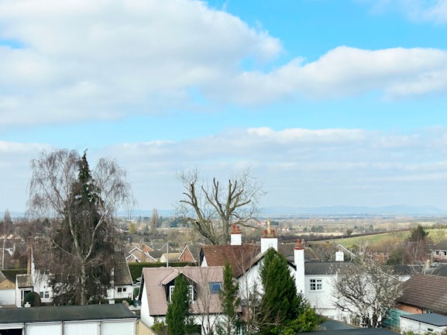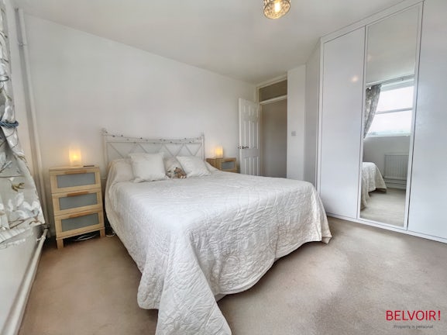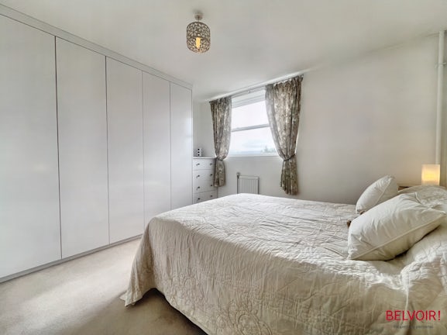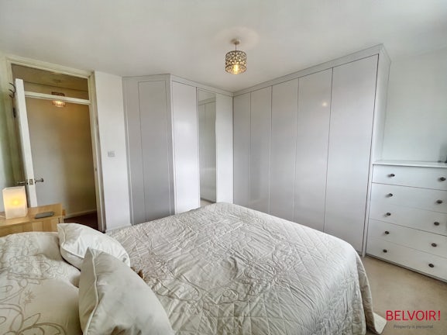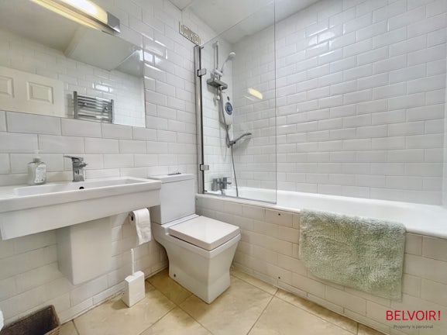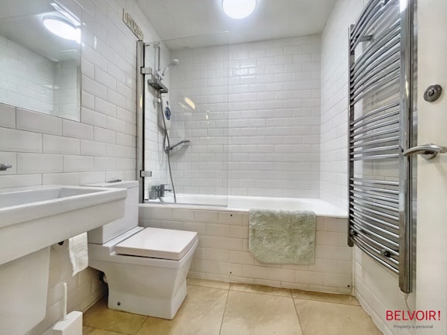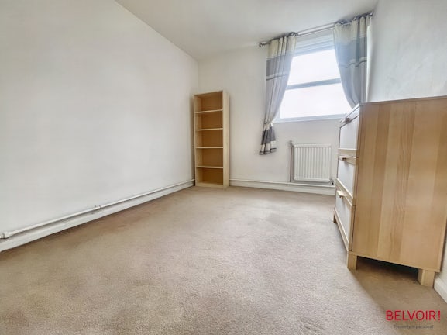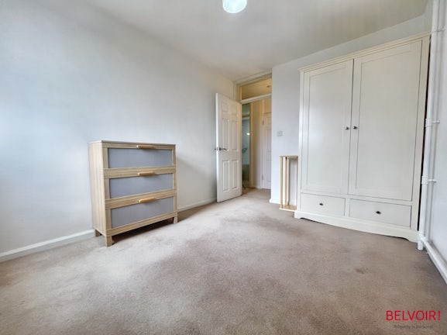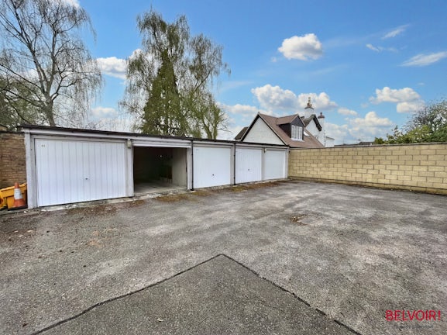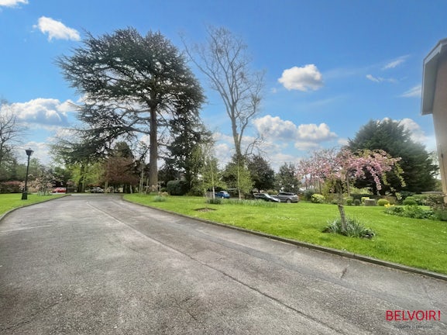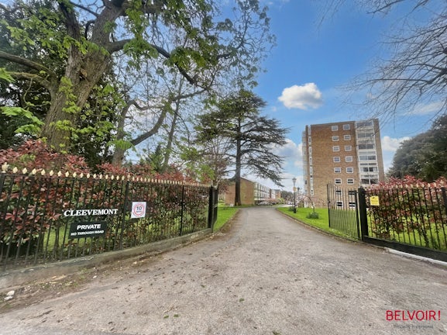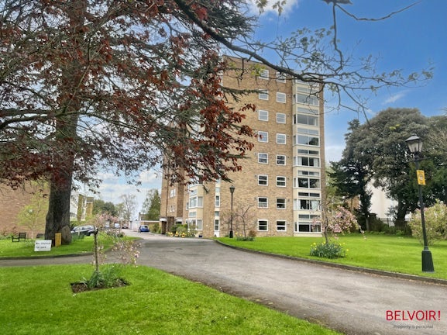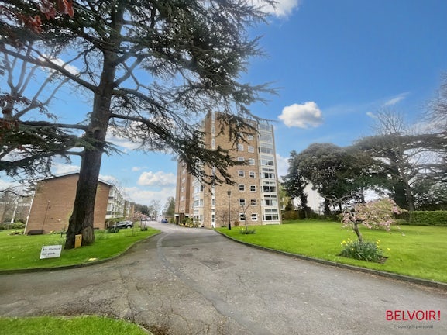Flat for sale on Evesham Road Cheltenham,
GL52
- 15 Bath Road,
Cheltenham, GL53 7HG - Sales & Lettings 01242 221188
Features
- Luxury third floor apartment
- Spectacular views of surrounding hills
- Desirable Pittville location
- Ample storage space
- Secure gated private road
- Modern kitchen & bathroom
- Walking distance to town
- Garage & communal parking
- Picturesque communal gardens
- Near to Pittville Park & Racecourse
- Council Tax Band: C
Description
Tenure: Leasehold
Belvoir! are delighted to offer this luxury 2 double bedroom, third floor apartment with stunning views situated in a serene and well maintained private, gated complex located on the Evesham Road, just a short walk to Cheltenham Racecourse, Pittville Park and Cheltenham's Town Centre.
The apartment offers communal lift access with the accommodation comprising; entrance with entry phone system and ample cupboard storage, spacious living/ dining room with bay window to rear aspect with spectacular views of the Malvern hills. There is a modern kitchen with double Belfast sink and a range of base and wall units equipped with appliances, including fridge/ freezer, washing machine, tumble dryer, electric oven and hob and dishwasher.
There are Two double bedrooms with the main bedroom providing built in bespoke wardrobes and double glazed window with attractive views of Cleeve Hill. The second double bedroom also offers southerly views of Cleeve hill. Finally there is a modern bathroom with white suite to include shower over bath.
Externally the property offers an en-bloc single garage with electric up and over door. The complex is well maintained providing picturesque communal gardens, seating areas and visitors parking.
Further benefits include: no onward chain, heating included within service charge except electric heated towel rail in bathroom.
EPC rating: C. Council tax band: C, Tenure: Leasehold,
Communal hallway:
Well kept communal hall ways with both stairs and elevator leading to the apartment entrance on the third floor.
Entrance hall:
Spacious hallway with doors leading to bedrooms, bathroom, kitchen, living room and three separate storage rooms.
Bedroom 1:
4.05m (13′3″) x 3.55m (11′8″)
Large double bedroom with double glazed window to attractive southerly views of Cleeve Hill and with built in made to measure bespoke wardrobes.
Bedroom 2:
2.66m (8′9″) x 3.59m (11′9″)
Good size double bedroom with double glazed window to attractive southerly views of Cleeve hill.
Kitchen:
4.12m (13′6″) x 2.08m (6′10″)
Modern kitchen with a range of base and wall units, fitted appliances and large window with attractive views of the Malvern hills.
Bathroom:
1.79m (5′10″) x 2.13m (6′12″)
Modern bathroom with white suite to include rain effect shower over bath and mira shower unit, wash basin and W.C as well as fitted mirrored cabinet.
Living / dining room:
3.66m (12′0″) x 6.35m (20′10″)
Large open plan living / dining room over 6 meters long with dual aspect light from both a wall to ceiling window in the large living space and entire width of room window offering stunning views of the Malvern hills within the dining area.
Storage cupboards:
The property benefits from three separate storage cupboards, one housing an immersion tank, another perfect for household items and a large double cupboard ideal for coats and shoe storage.
Garage:
A fair size external garage with electric operated garage door.
Agent notice:
Please note this is not specific to this property but may still apply. Appliances such as radiators, heaters, boilers, fixtures or utilities which may have been mentioned in these details have not been tested and no guarantee can be given that they are suitable or in working order. We cannot guarantee that building regulations or planning permission has been approved and would recommend that prospective purchasers should make their own independent inquiries on these matters. All measurements are approximate.
Lease details:
Years remaining on the lease: 943 years
Ground rent: NO GROUND RENT
Service charge (INCLUDES HEATING): £1492 Semi-annually
