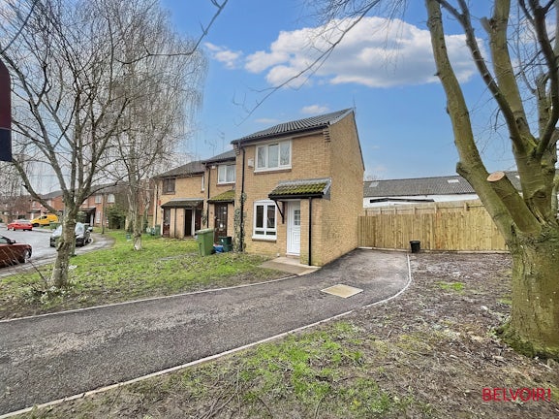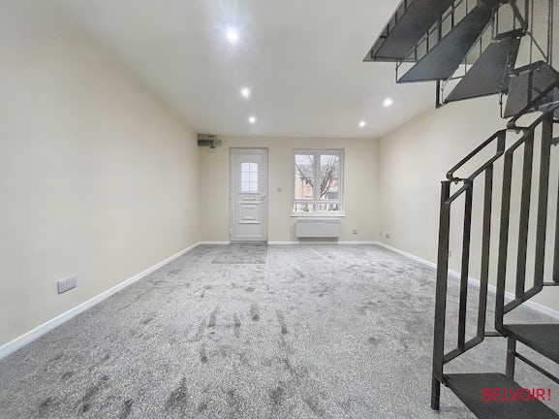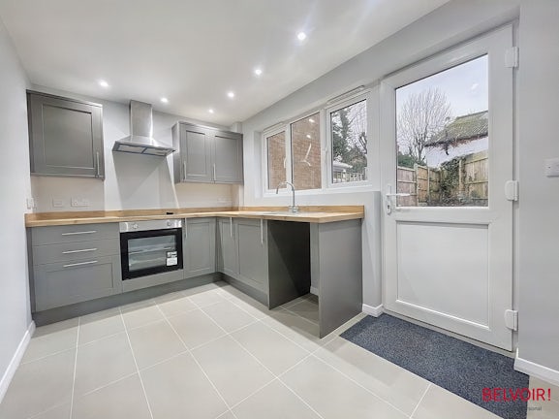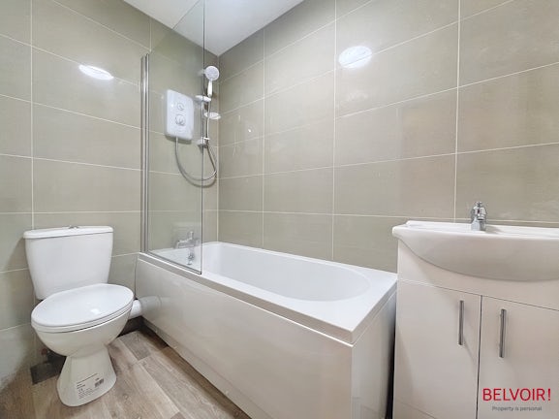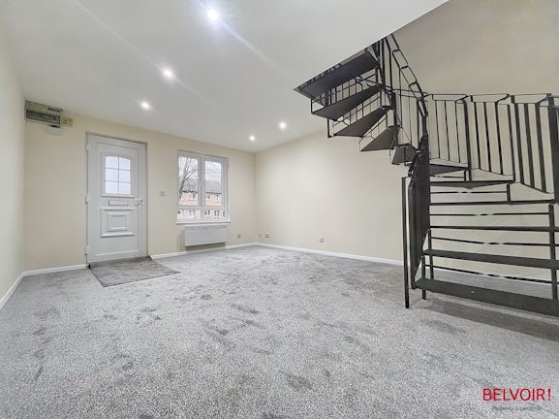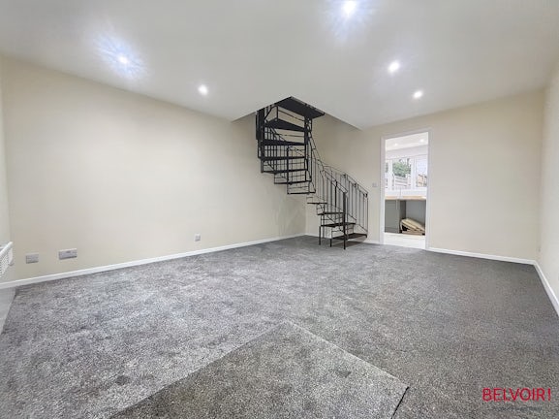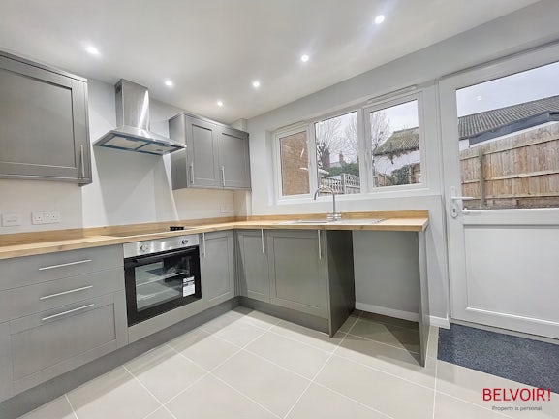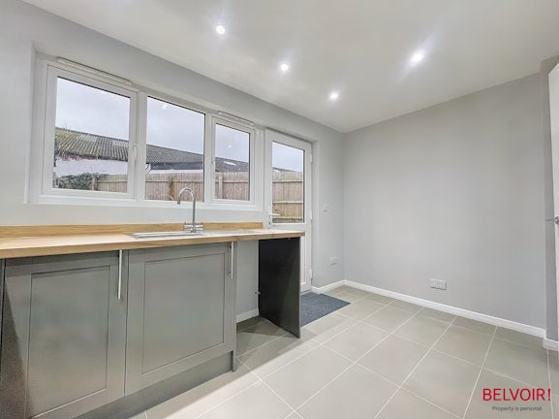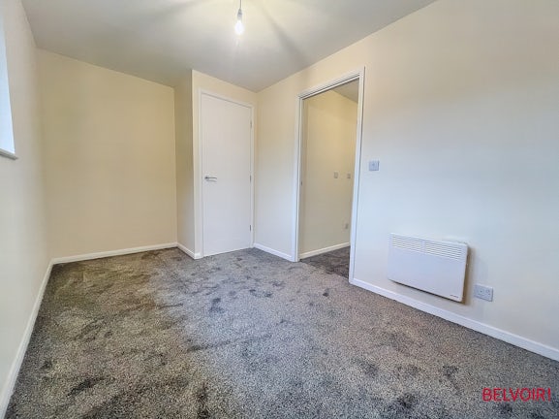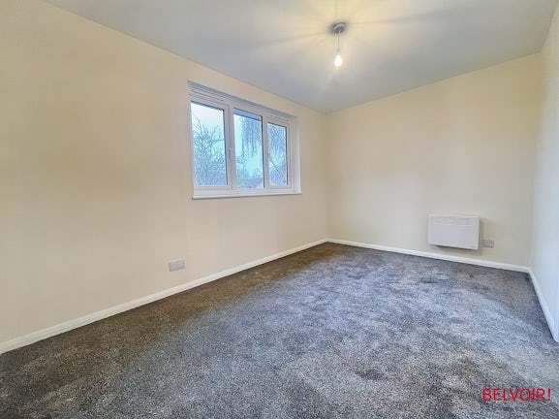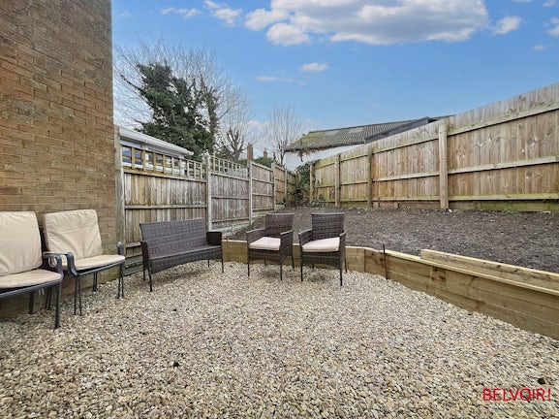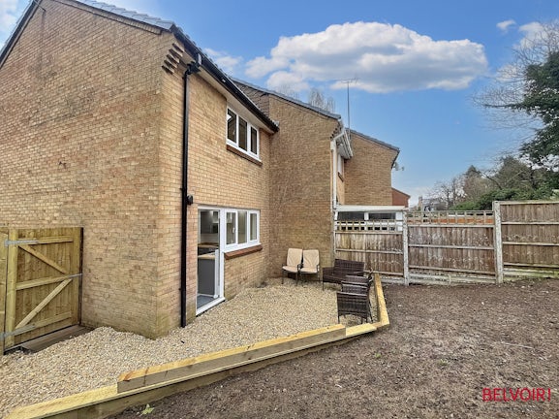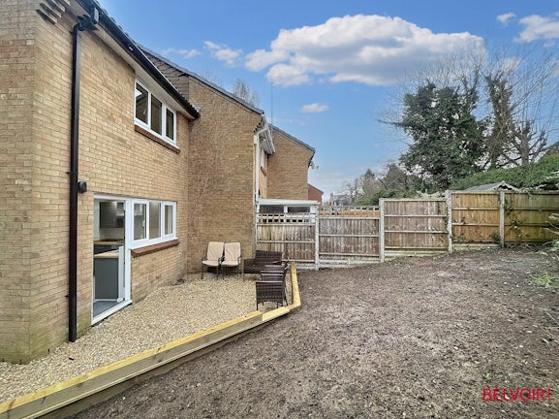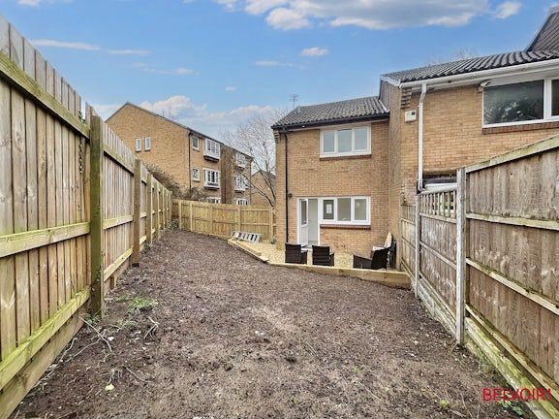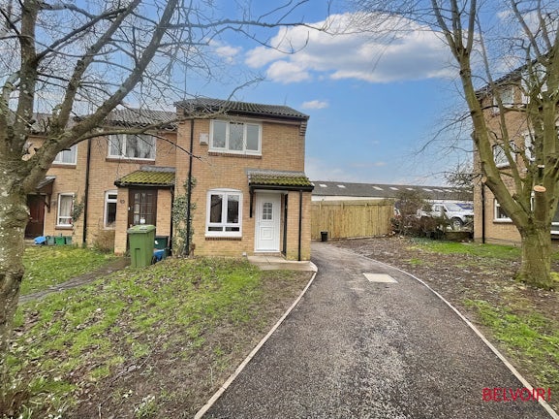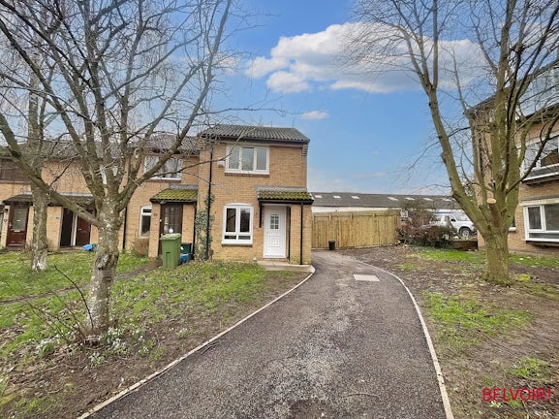End of Terrace for sale on Tom Price Close Cheltenham,
GL52
- 15 Bath Road,
Cheltenham, GL53 7HG - Sales & Lettings 01242 221188
Features
- Two bedroom end-terrace
- Larger corner plot garden
- Driveway parking for 3 cars
- Desirable Fairview location
- Walking distance to town
- New kitchen & bathroom
- Recently renovated throughout
- Cul-de-sac
- Chain free
- Good size rooms
- Council Tax Band: B
Description
Tenure: Freehold
Belvoir! are delighted to offer this two bedroom end-terrace which has been recently renovated throughout to an exceptional standard offering contemporary living just a short walk from Cheltenham's town centre. This property is located on an attractive corner plot on a quiet cul-de-sac in Fairview and offers drive way parking for three cars as well as an impressive wrap around garden.
The downstairs accommodation comprises; Spacious living room with new contemporary grey carpets and spiral staircase leading to the first floor. A door from the living room opens up into the kitchen / breakfast room with a range of newly fitted grey base and wall units and wood-look worktops. There is space for a table and chairs and patio door leading to the rear garden.
Upstairs boasts; Landing area with doors to two good size double bedrooms and a bathroom which has been newly fitted with white suite to include shower over bath and luxury tiles.
Externally the property offers; Driveway parking for 3 vehicles as well as optional permit parking, Front garden mostly laid to lawn and large enclosed wrap around rear garden with side access, new fencing and side gate and external storage cupboard.
Further benefits include: Newly fitted electric heaters & water tank, no onward chain, newly fitted double glazing, new carpets throughout, redecorated throughout, new kitchen and bathroom.
EPC rating: D. Council tax band: B, Tenure: Freehold,
Living room
4.84m (15′11″) x 3.86m (12′8″)
Front door opens into the living room which is spacious room with UPVC double glazed window to front aspect, door to kitchen and spiral staircase to the first floor.
Kitchen / breakfast room
2.26m (7′5″) x 3.85m (12′8″)
Newly fitted kitchen with contemporary grey base and wall units and wood-look worktops. There is space for a breakfast table and patio door to the rear garden.
Landing area
Landing space with doors to bedrooms and bathroom.
Bedroom 1
2.54m (8′4″) x 3.86m (12′8″)
Good size double bedroom to front new UPVC double glazed window to front aspect.
Bedroom 2
2.28m (7′6″) x 3.87m (12′8″)
Good size double bedroom with new UPVC double glazed window to rear aspect and airing cupboard.
Bathroom
2.15m (7′1″) x 1.38m (4′6″)
Newly fitted bathroom with luxury tiles and white suite to include shower over bath.
Driveway & gardens
This property offers the rare opportunity to park three vehicles on the driveway as well as offering a front garden and large wrap around rear garden with side access and external storage cupboard.
Location:
Fairview is a desirable location slightly north of Cheltenham's town centre which offers picturesque streets of traditional Victorian terraced housing. There is a community feel as it offers a range of local amenities to include a fantastic local pub, restaurants, cafes, shops and take-aways. It is conveniently situated just a short walk into the town centre and Pittville Park.
Agent notice:
Please note this is not specific to this property but may still apply. Appliances such as radiators, heaters, boilers, fixtures or utilities which may have been mentioned in these details have not been tested and no guarantee can be given that they are suitable or in working order. We cannot guarantee that building regulations or planning permission has been approved and would recommend that prospective purchasers should make their own independent inquiries on these matters. All measurements are approximate.
