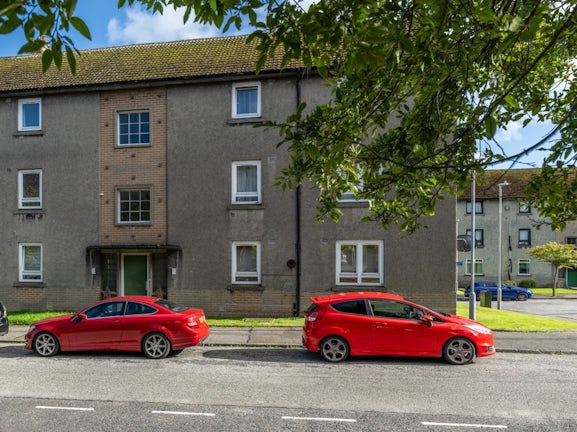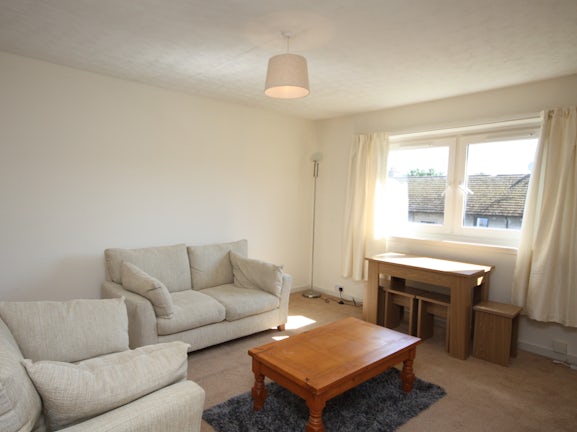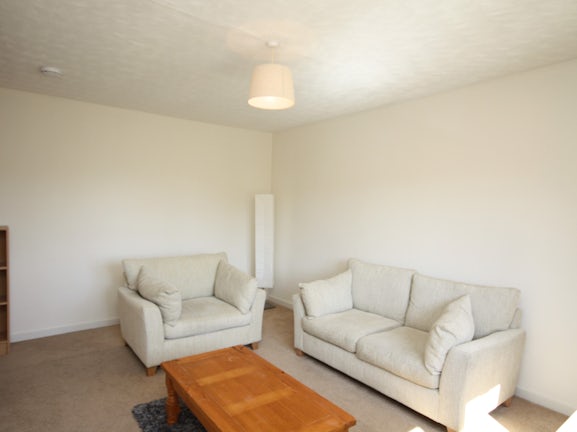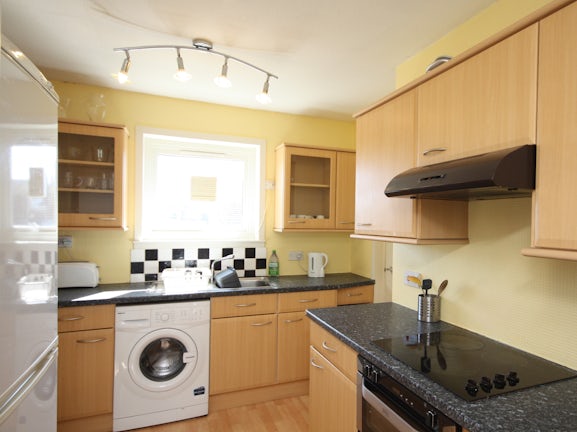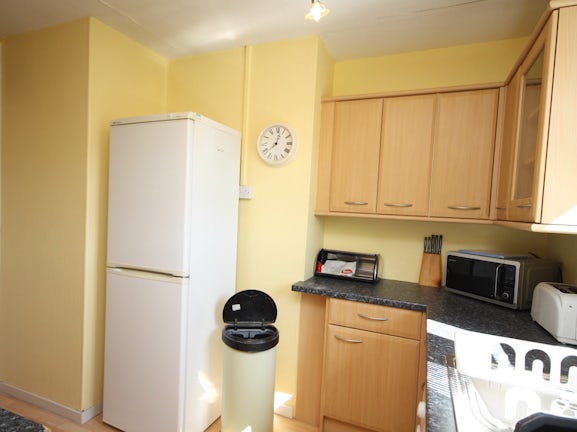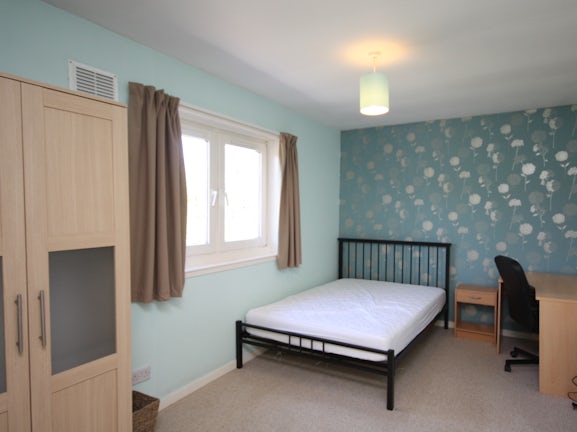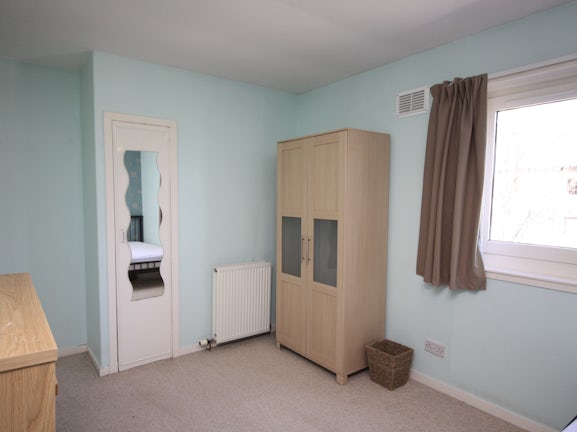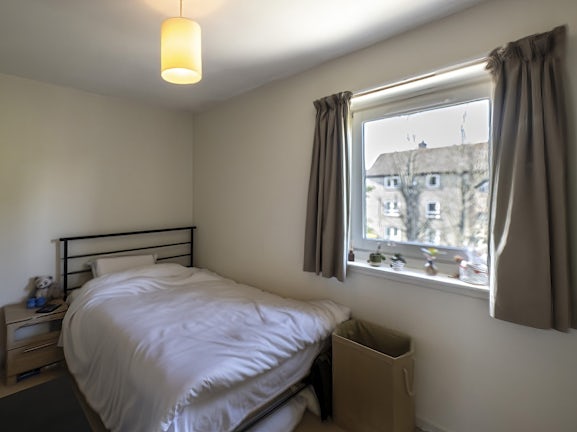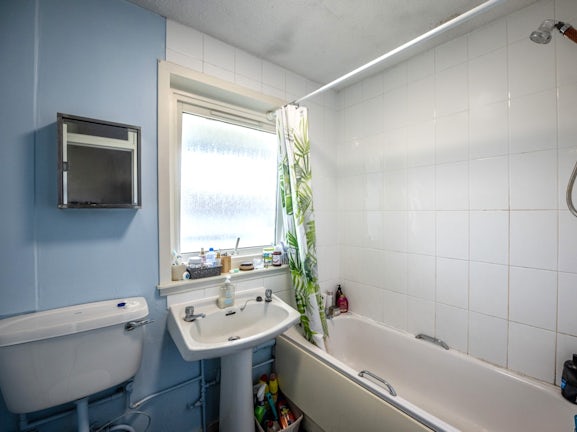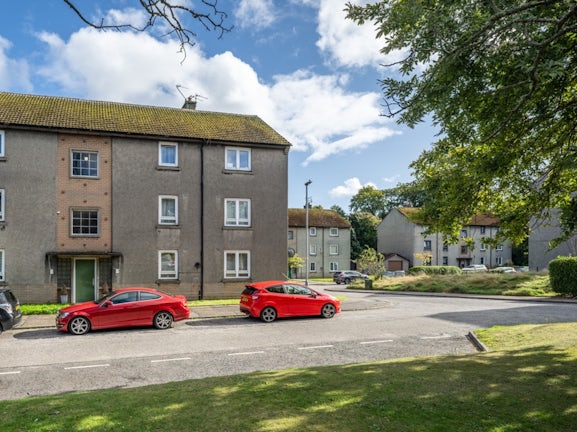Flat for sale on Cadenhead Road Ashgrove,
Aberdeen,
AB25
- 24 Rosemount Place,
Aberdeen, AB25 2XU - Sales & Lettings 01224 042847
Features
- Ultrafast Broadband in the Area
- Aberdeen University within 1.5 miles
- Aberdeen Royal Infirmary within 1 mile
- Westburn and Victoria Park within 0.7 miles
- Shared Garden
- On-Street Parking
- Council Tax Band B
- Currently Tenanted
- Council Tax Band: B
Description
Tenure: Freehold
Belvoir are delighted to bring to the sales market this 2-bedroom flat located on the top floor on Cadenhead Road in Aberdeen.
It features a spacious living area, two bedrooms, a well-appointed kitchen, and a bathroom. The flat offers ample natural light and may include amenities such as central heating, double glazing, and secure entry.
Its convenient location provides easy access to local shops, public transportation, Aberdeen Royal Infirmary, Aberdeen University, and other amenities, making it an ideal choice for comfortable urban living and a great opportunity for a first-time buyer or property investor.
The property further benefits from Gas Central Heating, Double Glazing, Shared Garden, and On-Street Parking.
White goods, flooring, and window coverings will be included in the sale price, all other furnishings open to negotiation.
This property is currently tenanted.
Images and floorplans are for illustration purposes only
No Onward Chain
Living Room
4.65m x 3.84m (15’3” x 12’7”)
Beige carpet
Light walls
Pendant light fixture
Window to the rear aspect
Kitchen
3.18m x 3.07m (10’5” x 10’1”)
Stainless steel sink with drainer
Electric hob with oven below and extractor above
Light base and wall cabinetry
Dark laminate countertop
Pastel painted walls
Wooden effect flooring
Freestanding fridge freezer
Undercounter washing machine
4 bulb fixture
Window to the rear aspect
Access to balcony (1.37m x 3.28m / 4’6” x 10’9”)
Bedroom 1
2.95m x 5.01m (9’8” x 16’5”)
Double bedroom
Carpet flooring
Light walls with feature wall
Wall mounted radiator
Pendant light fixture
Built in Cupboard
Window to the front aspect
Bedroom 2
2.95m x 3.35m (9’8” x 11’7”)
Double bedroom
Carpet flooring
Light walls with feature wall
Wall mounted radiator
Pendant light fixture
Built in Cupboard
Window to the front aspect
Bathroom
1.67m x 2.18m (5’6” x 7’2”)
Shower over bath with curtain and railing
Pedestal WHB
WC
Tile and painted walls
Tile flooring
Frosted window towards the balcony
Hallway
1.32m x 4.7m (4’4” x 15’5”)
Secure entry phone
Access to all rooms
Exterior
Shared rear garden
On-street parking to the front of the building
EPC rating: D. Council tax band: B, Tenure: Freehold,
