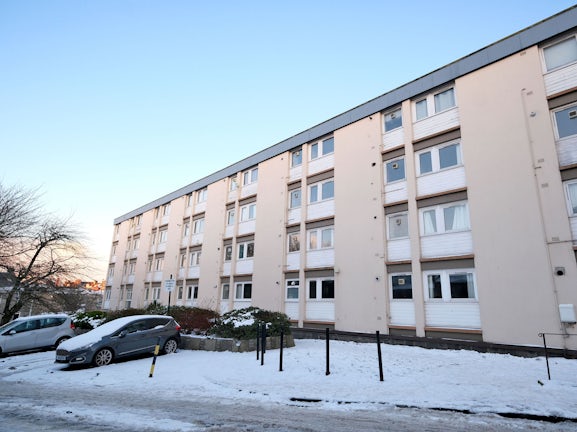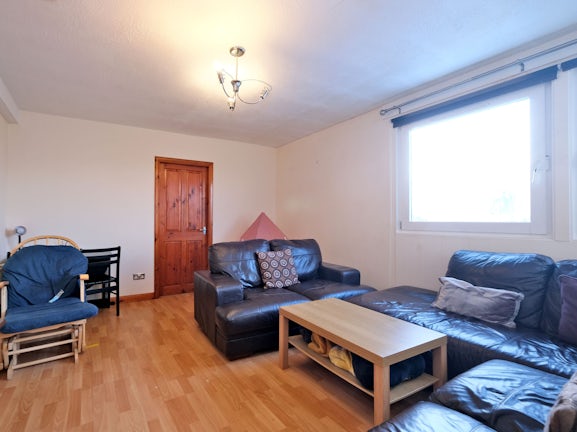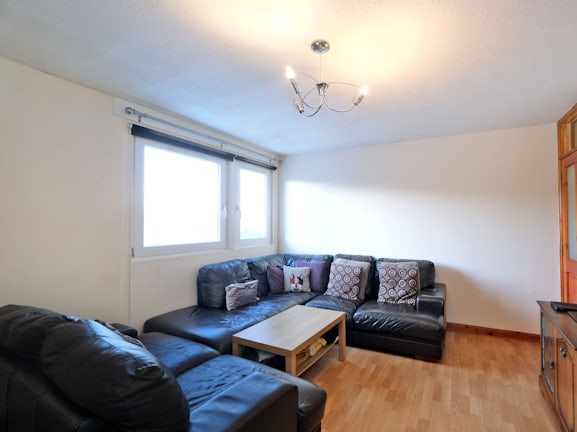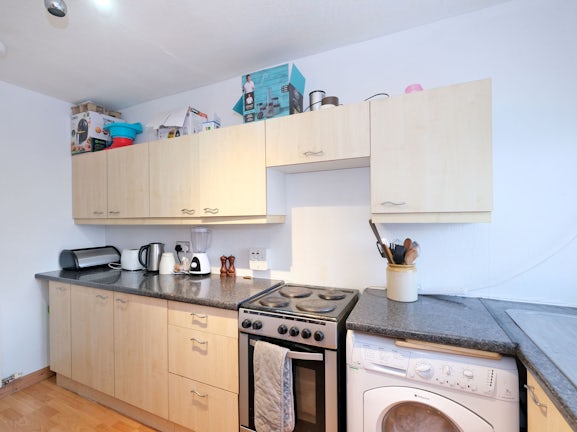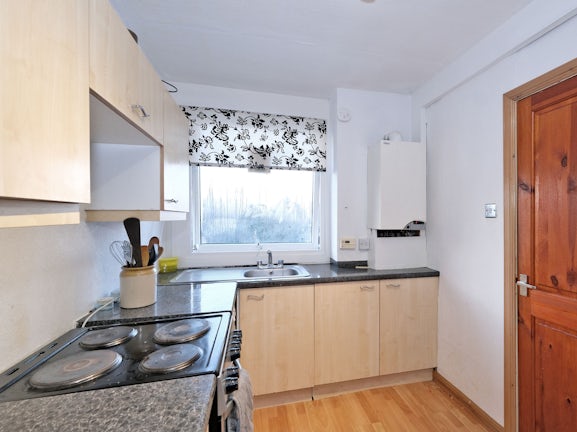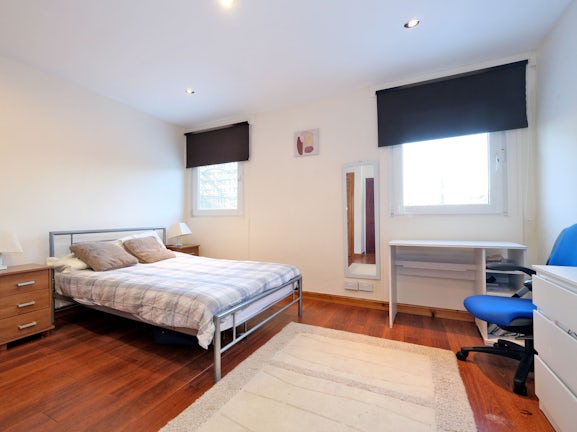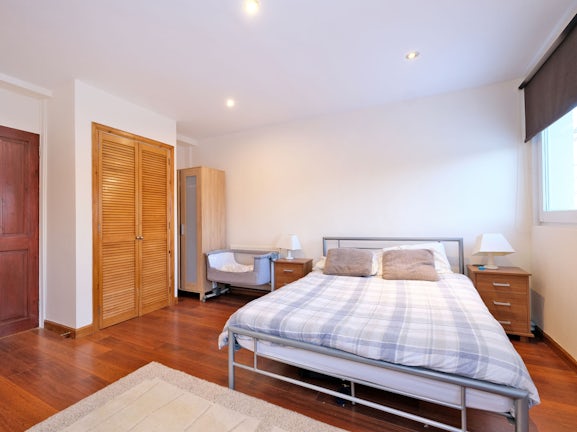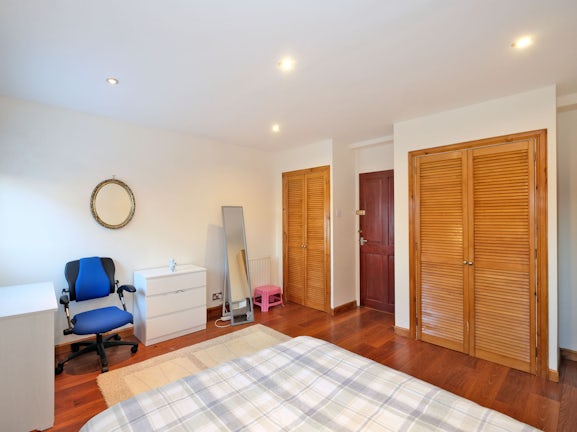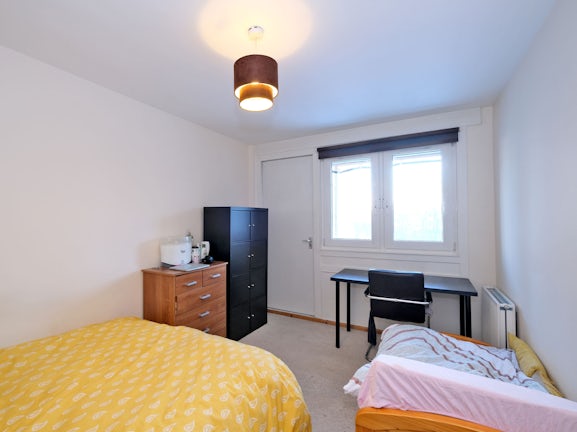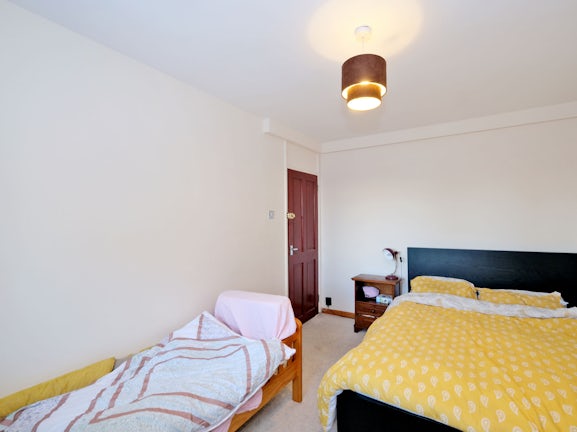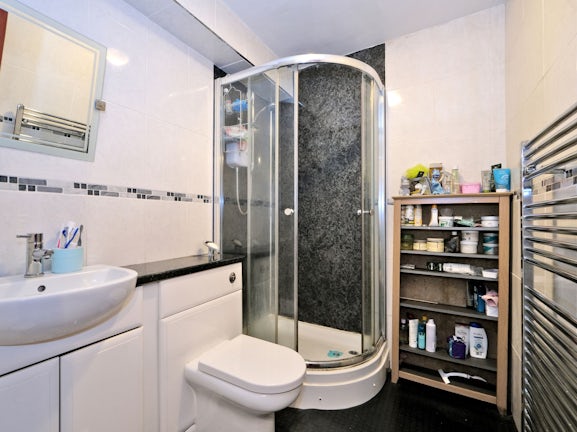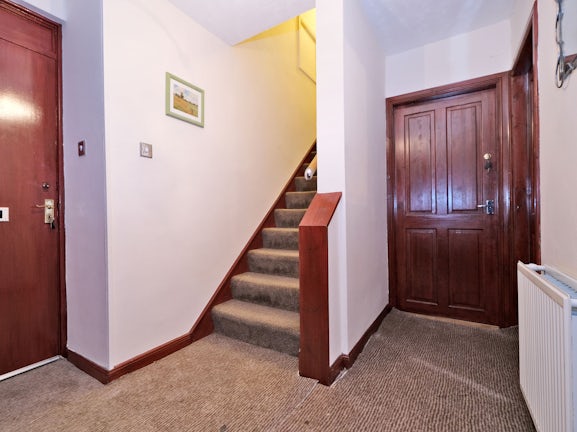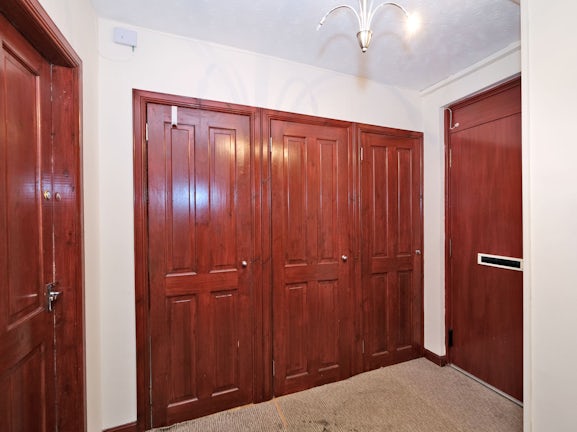Maisonette for sale on Whitehouse Street City Centre,
Aberdeen,
AB10
- 24 Rosemount Place,
Aberdeen, AB25 2XU - Sales & Lettings 01224 042847
Features
- Ultrafast Broadband in the Area
- Shared Garden
- On-street Parking
- Aberdeen University within 1.9 miles
- Aberdeen Royal Infirmary within 1.6 miles
- NESCOL within 0.8 miles
- Westburn Park within 0.7 miles
- Albyn Hospital within 0.6 miles
- Council Tax Band B
- Council Tax Band: B
Description
Tenure: Freehold
We are delighted to offer for sale this lovely two bedroom top floor maisonette, ideally located for the city centre and all local amenities. Further benefiting from Gas Central Heating, Double Glazing and secure entry system. The property presents as the ideal home for a first time buyer or buy to let investment.
- Maisonette Dwelling house
- Two Bedrooms
- Centrally Located
- G.C.H & D.G
- EPC - D
- Offers Over – £75,000
ACCOMMODATION DESCRIPTION
The lovely accommodation spanning over two floors comprises of an entrance hallway which leads to two double bedrooms located on the ground floor, one with two built in cupboards and the other provided with ample space for free standing furniture and access to the balcony. A staircase leads to the upper floor which also benefits from a built in storage cupboard and provides access to the bright and spacious lounge with views to the rear of the property, from the lounge you are able to have direct access to the kitchen. The kitchen has been fitted with an array of base and wall cabinets and enjoys a rear aspect. Completing the upper floor is the centrally located shower room, W.C and hand wash basin.
All carpets, curtains, blinds, light fittings and shades will remain together with all kitchens white goods and other furniture to be included by separate negotiations.
OUTSIDE
There is an outside area laid to lawn and on street parking is available with a resident permit. Exclusive storage cupboard directly outside the property.
DIMENSIONS
Entrance Hallway: 8’04” x 3’09”
Bedroom 1: 14’01” x 23’01”
Bedroom 2: 9’03” x 13’07”
Upper Hallway: 15’02” x 3’03”
Lounge: 11’11” x 15’01”
Kitchen: 6’09” x 12’05”
Shower Room: 8’05” x 5’05”
LOCATION TEXT
Whitehouse Street enjoys an excellent city location, just off Huntly Street and close to the nearby car park at Chapel Street. A good range of shops for every day requirements are located close by as well as at nearby Rosemount and Union Street. Close to local theatre , library and surrounded by traders and local businesses. The Foresterhill and Cornhill Hospital complexes are a short walk away and easy access can be gained to all of the main arterial routes north and south of the city by way of nearby Anderson Drive. The property is a short two minute walk to Grammar School and also close to Gilcomston Primary School.
DIRECTIONS
Travelling from Union Street proceed west and turn right onto Huntly Street, continue all the way along Huntly Street and Whitehouse Street is the opening on the right before the Copthorne Hotel.
While all reasonable efforts have been made to ensure the accuracy of the information contained in this schedule, no warranty is given. The purchasers will require to satisfy themselves fully in relation to all information contained herein. Further with regard to measurements provided in the schedule, it should be noted that these were taken by sonic tape measure and as a result are only approximations and cannot be relied upon for their accuracy.
EPC rating: D. Council tax band: B, Tenure: Freehold,
