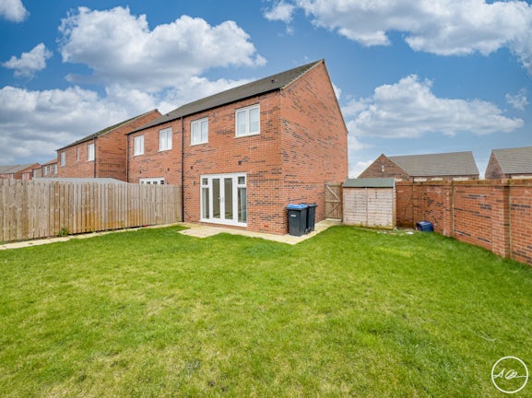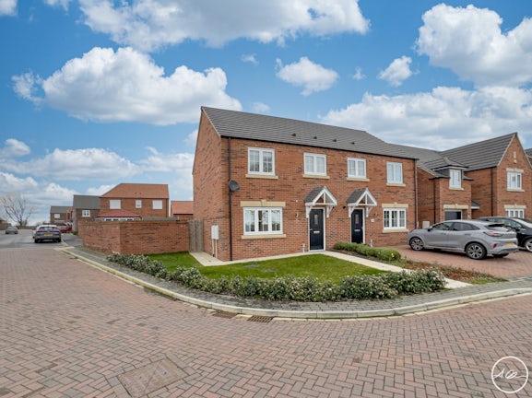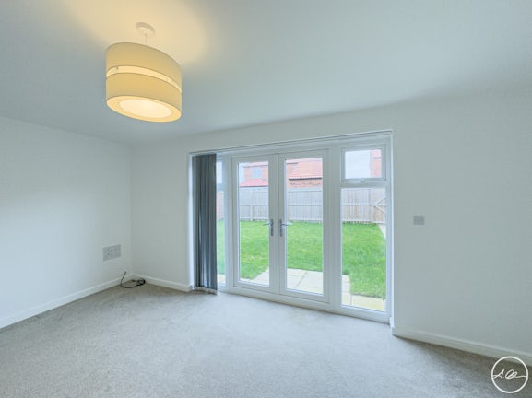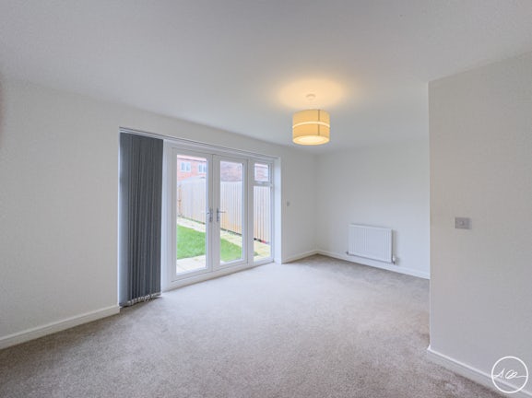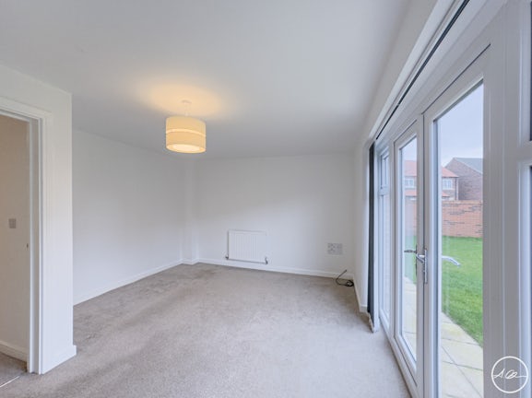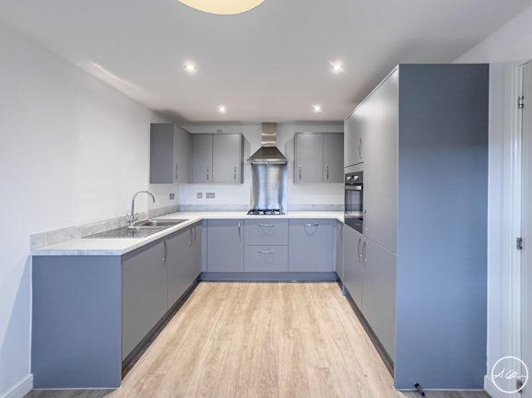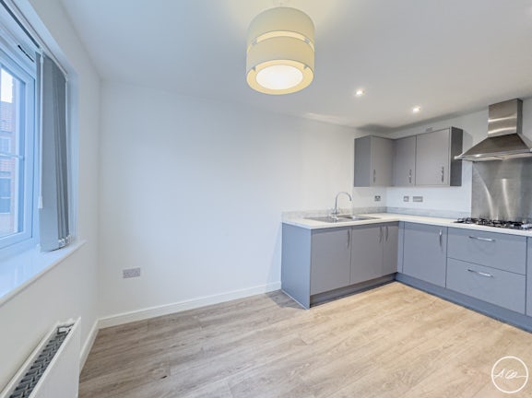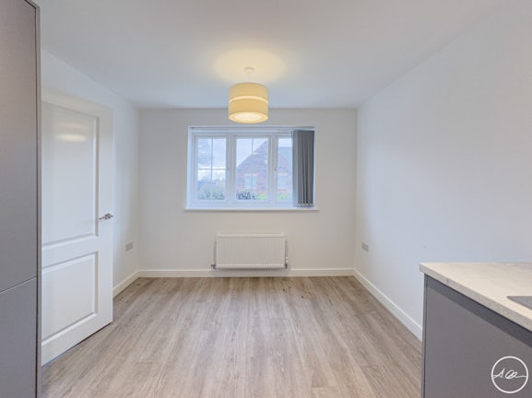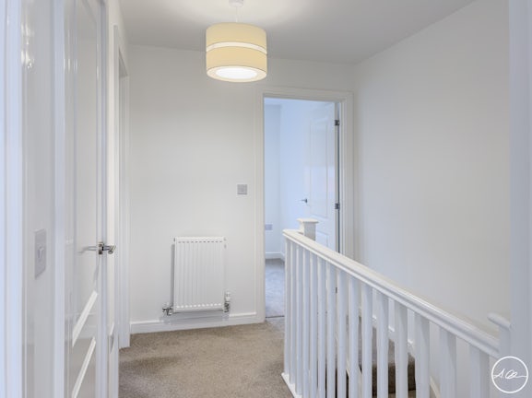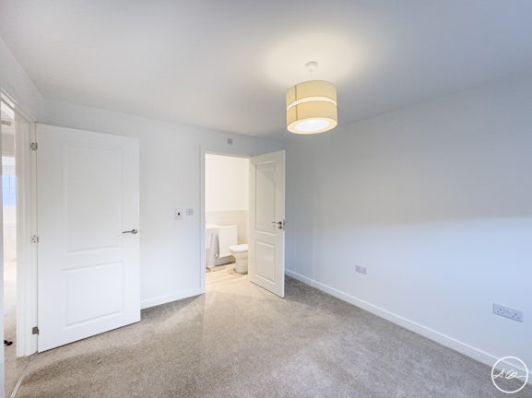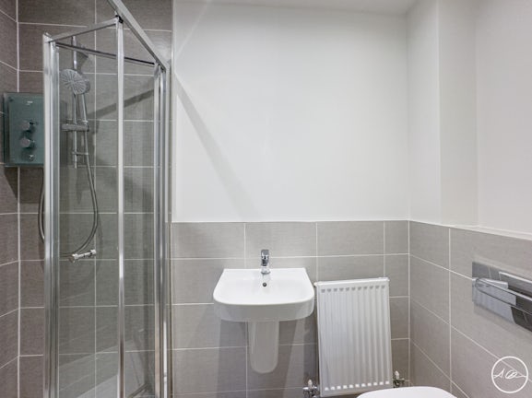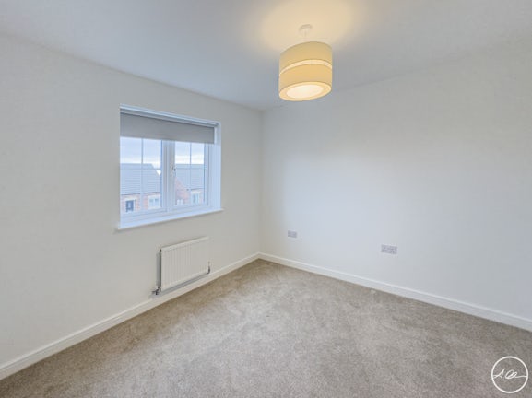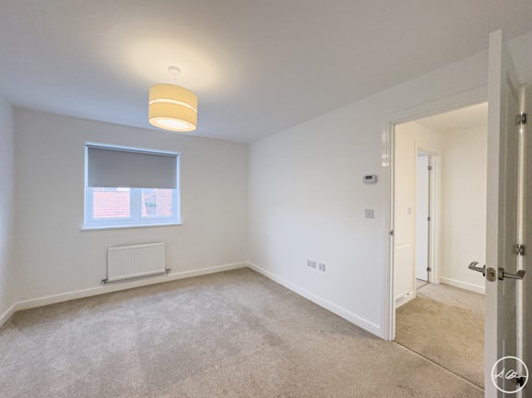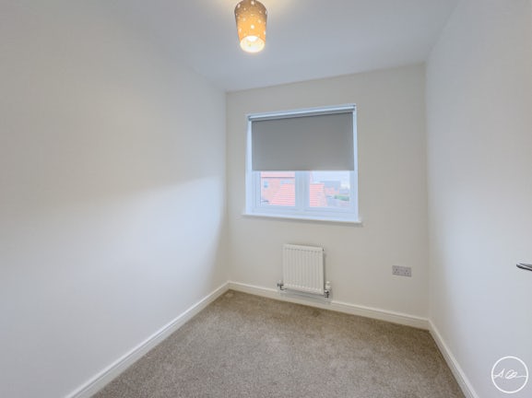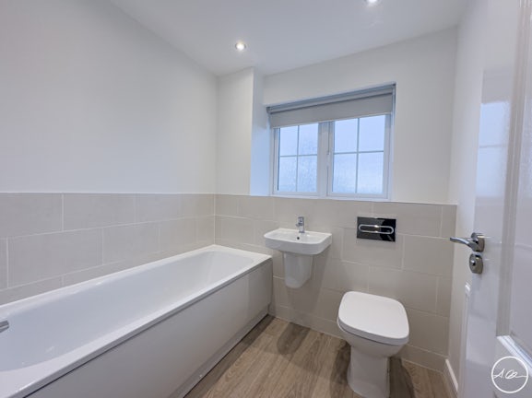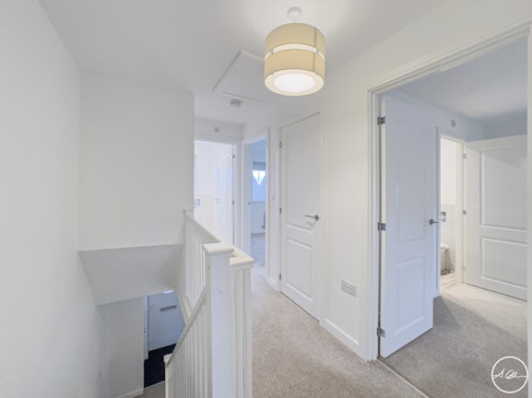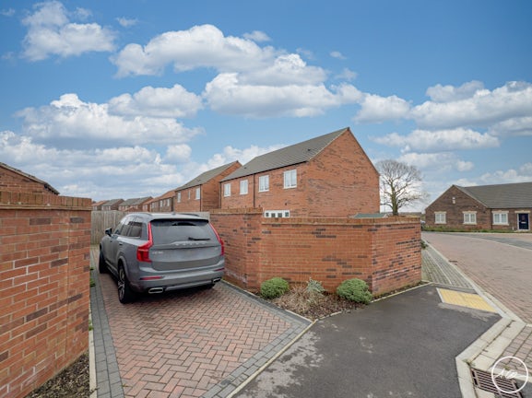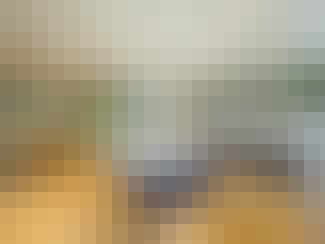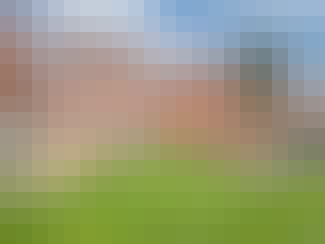Arrange a Free Market Appraisal
Semi-detached House for sale on Olivette Crescent Thirsk,
YO7
- 9 Bridge Street,
Thirsk, YO7 1AD - Sales & Lettings 01845 518575
Features
- Large Plot
- Great Location
- Off Street Parking
- Modern Property
- Ensuite bathroom
- Front and Rear garden
- Council Tax Band: C
Description
Tenure: Freehold
With three bedrooms, one with ensuite this property has a large garden accessed from double doors and off street parking for two vehicles.
On entering the front door you are welcomed into a hall which offers access to all ground floor rooms and stairs to the first floor.
The kitchen has a lovely dining space with views to the fields opposite, while the sitting room opens onto the garden. To the first floor there are three well proportioned bedrooms, one with ensuite and the house bathroom.
EPC rating: B. Council tax band: C, Tenure: Freehold,
Entrance Hall
On entering into the property you are welcomed into the hall, with a storage cupboard that houses the gas fed boiler. The hall offers access to all rooms and stairs to the first floor
Kitchen
3.00m (9′10″) x 4.14m (13′7″)
The kitchen is fully fitted with grey base and wall units, a four ring gas hob and integrated electric fan oven. A large window to the front elevation offers a lovely dining area.
Living Room
3.55m (11′8″) x 5.18m (16′12″)
Running across the rear of the property the sitting room has large double doors that offer access tot he garden. This light room is a great entertaining space.
Downstairs Toilet
0.84m (2′9″) x 1.64m (5′5″)
under the stairs and fitted with basin and white toilet.
Primary Bedroom
3.03m (9′11″) x 3.68m (12′1″)
To the first floor the primary bedroom is to the rear of the property and over looks the garden below.
Ensuite
0.97m (3′2″) x 2.34m (7′8″)
With tiled shower cubicle, basin and toilet the tiles are large rectangular with herringbone effect.
Bedroom Two
3.00m (9′10″) x 3.04m (9′12″)
To the front of the property this bedroom has a lovely outlook across the fields.
Bedroom Three
2.00m (6′7″) x 2.24m (7′4″)
To the rear, the third bedroom is single size or would make a great space to work from home.
House Bathroom
1.70m (5′7″) x 1.98m (6′6″)
with a obscured glass window to the front of the property the bathroom is fitted with a white three piece suite, the large rectangular tiles give the room a modern feel.
Outside
To the rear is a large garden mainly laid to lawn with a large patio and access gates to the side and rear. There is a large drive way to accommodate two vehicles.
