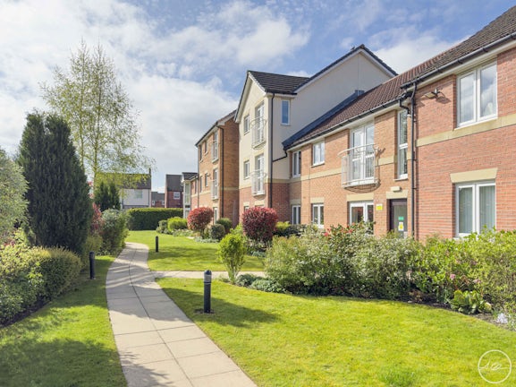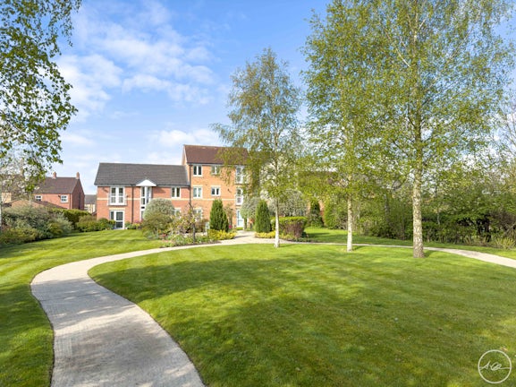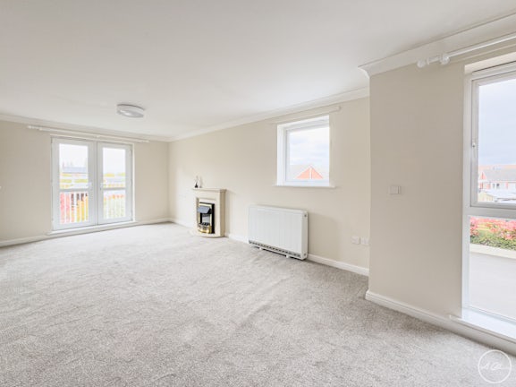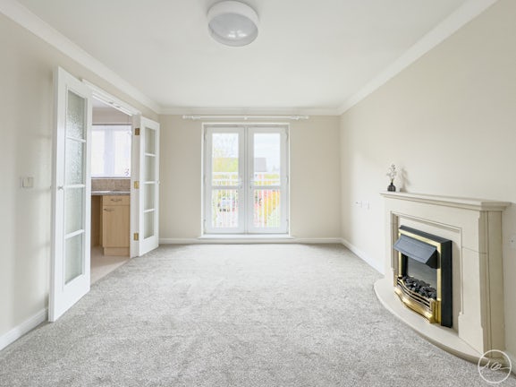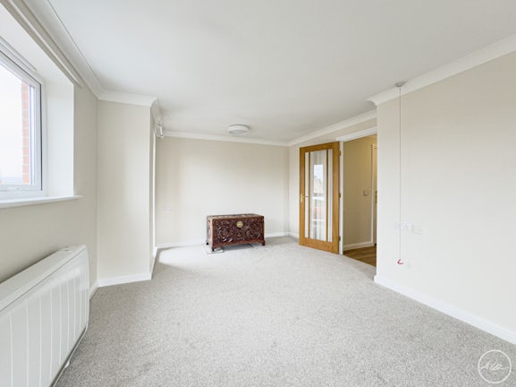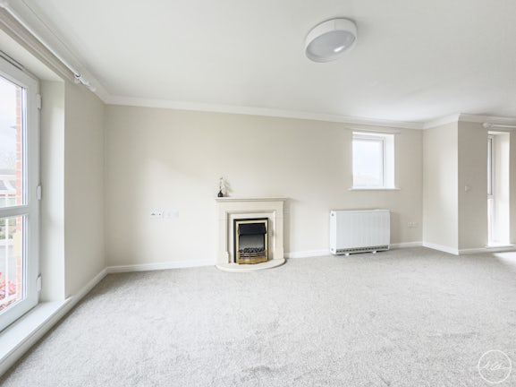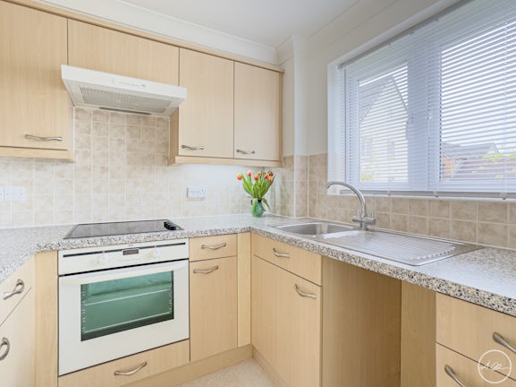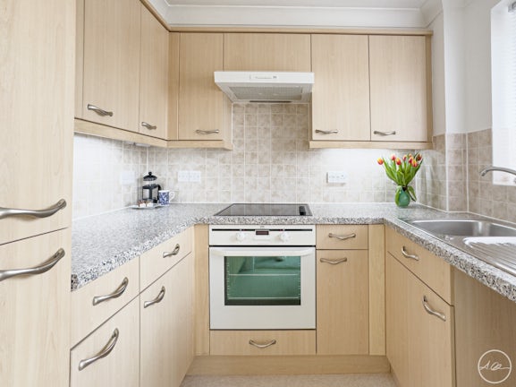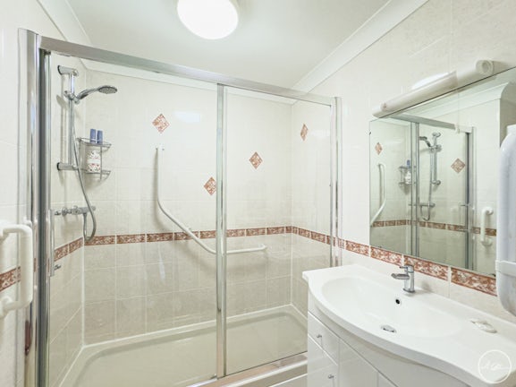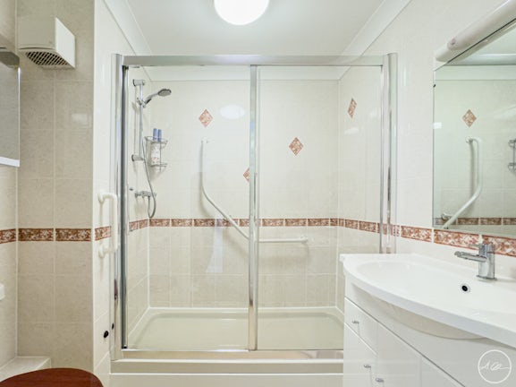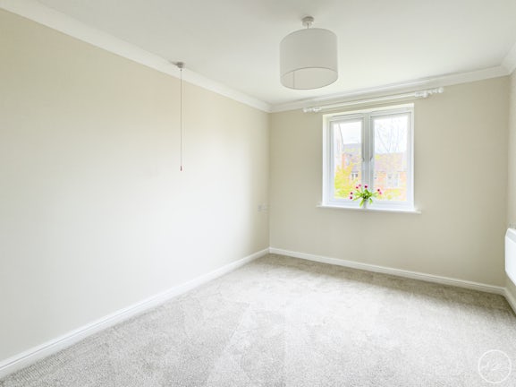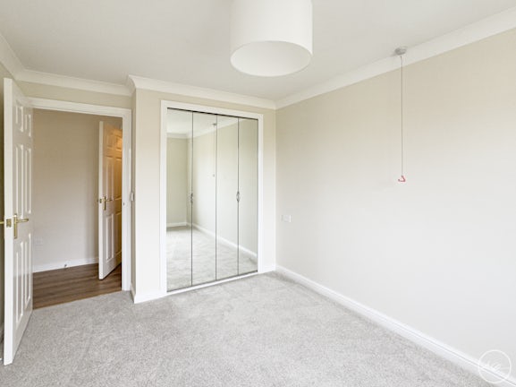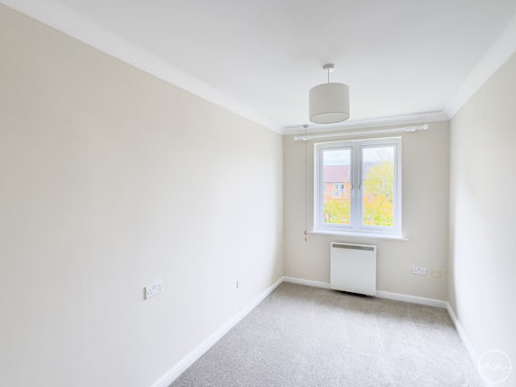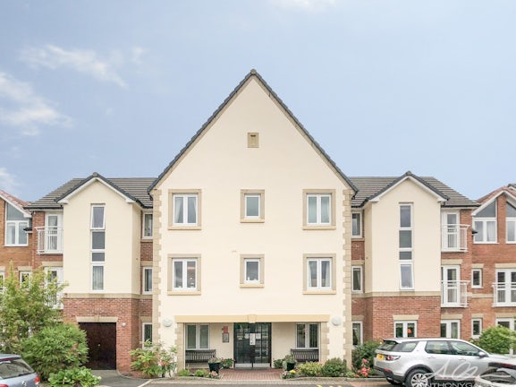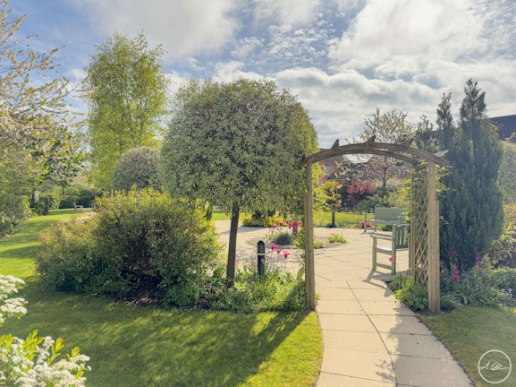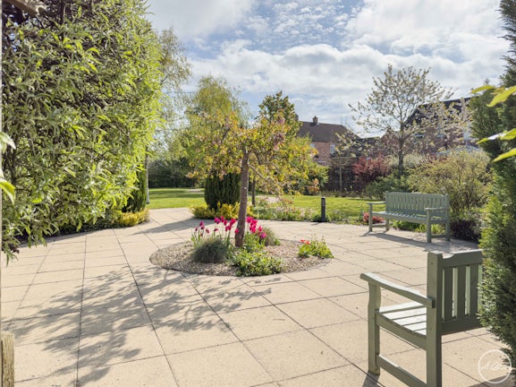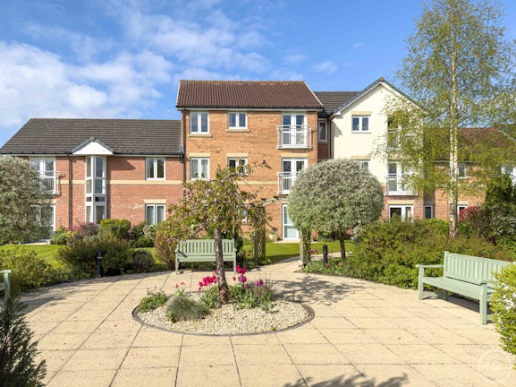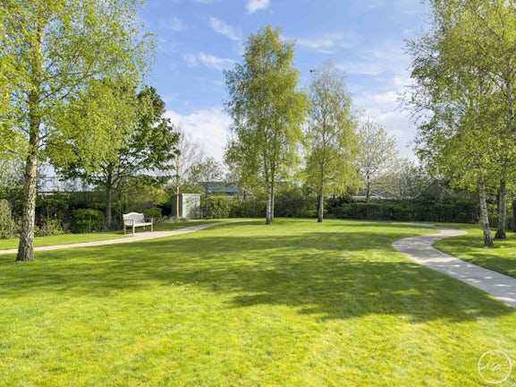Flat for sale on Rowan Court Thirsk,
YO7
- 9 Bridge Street,
Thirsk, YO7 1AD - Sales & Lettings 01845 518575
Features
- Two Bed Appt
- Communal Gardens
- First Floor - Lift Access
- Great Location
- Redecorated Throughout
- Chain Free
- Council Tax Band: C
Description
Tenure: Leasehold
Offered to the market, chain free is 42 Rowan Court. This two bed apartment in the over 60's development has just been redecorated and re-carpeted throughout and offers spacious living with an abundance of natural light. Beautiful gardens, with outdoor seating, provide outdoor entertainment space and Rowan Court has communal lounge and laundry facilities on site.
EPC rating: C. Council tax band: C, Tenure: Leasehold, Annual ground rent: £230, Annual service charge: £4379, Service charge description: Payable in two bi-annual instalments., Length of lease (remaining): 107 years 10 months,
Rowan Court
The building is accessed via a secure entrance, operated by key fobs and an intercom system. To the ground floor is a communal lounge area which has undergone recent upgrades, and provides somewhere for residents to meet informally to take part in events organised by the committee.
Rowan Court also has an on site manager to assist with any day to day issues and a communal laundry room with an abundance of washing machines and dryers. A lift is in place for those who need it.
Apartment
Once inside the apartment, you are welcomed into an internal hallway with access to all rooms and a large storage cupboard, also housing the water heater which was replaced in 2020 and benefits from a maintenance contract..
Each room benefits from an emergency pull cord, linked to a 24 hour answering service.
Living Room
3.16m (10′4″) x 6.82m (22′5″)
This spacious living room benefits from dual aspect windows which flood the freshly decorated room with natural light. The room has a large wall mounted electric storage heater which is modern and fan assisted, allowing users to set their preferred temperature with minimal effort. An electric fire also sits in a stone style fireplace for a nice focal point.
Kitchen
2.10m (6′11″) x 2.25m (7′5″)
The kitchen has a U shaped counter with light wood effect units and the cushioned vinyl flooring has just been replaced for a lovely fresh finish. A double glazed window ensures the kitchen is lovely and light. There is an electric oven with electric hob, integrated fridge/freezer and space for a slimline dishwasher if required.
Bedroom One
2.79m (9′2″) x 3.66m (12′0″)
This double size bedroom has a wall mounted electric heater, double glazed window and built in, mirrored wardrobes. The room is freshly decorated and carpeted.
Bedroom Two
4.04m (13′3″) x 2.07m (6′9″)
Spacious guest bedroom with wall mounted electric heater and double glazed window. The room is freshly decorated and carpeted.
Bathroom
1.70m (5′7″) x 2.09m (6′10″)
The fully tiled bathroom holds a suite with large basin with built under vanity, low level toilet and a double size walk in shower cubicle with plumbed in shower. Assistance handles and rails are fitted for ease and the room benefits from a wall mounted, heated towel rail.
Exterior
Without even leaving the site, residents can enjoy the outdoors with a spacious communal garden consisting of a range of maintained plants and shrubs, seating areas and walking paths.
