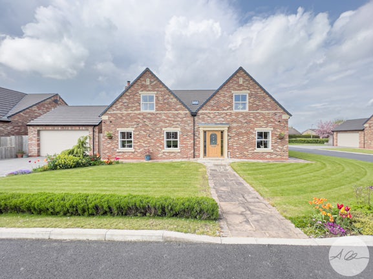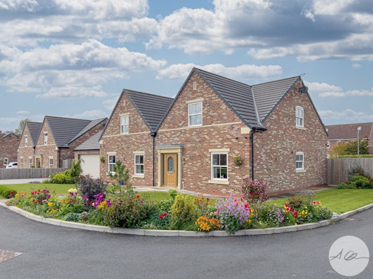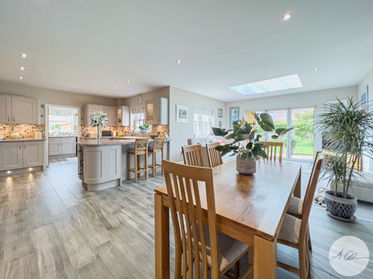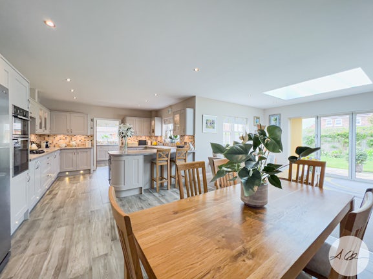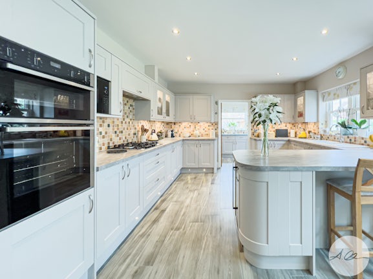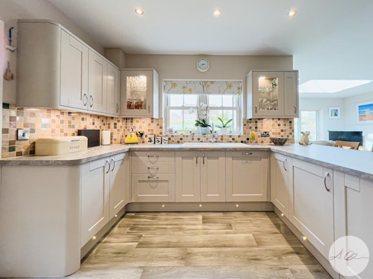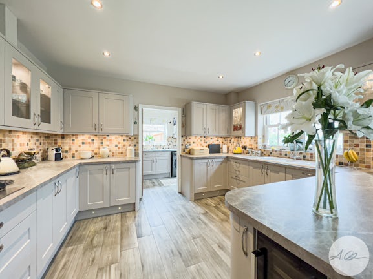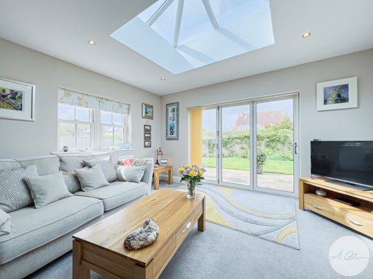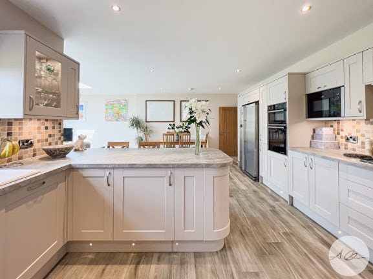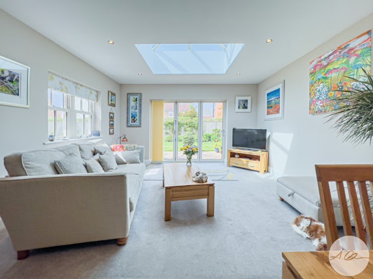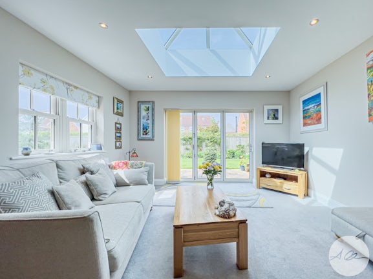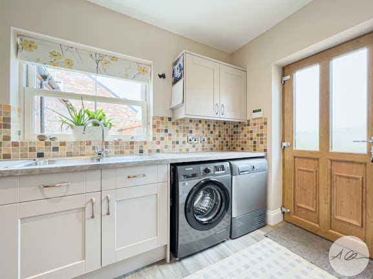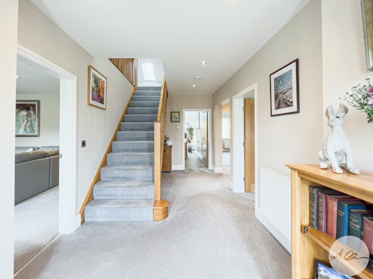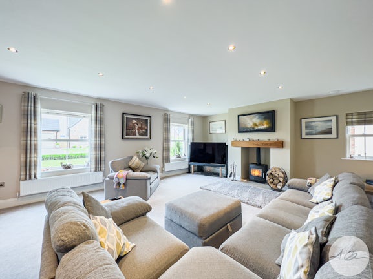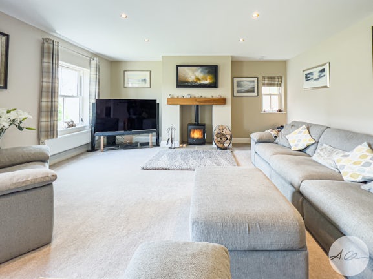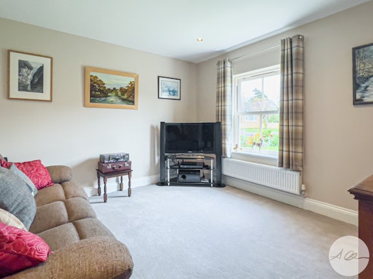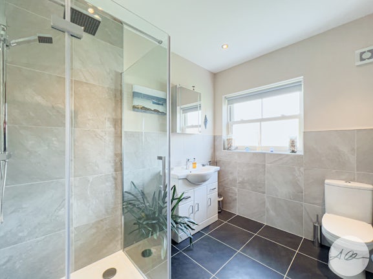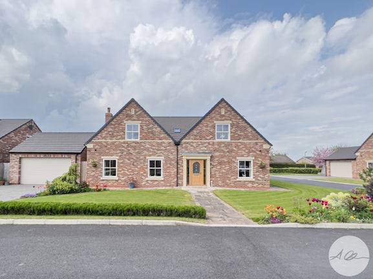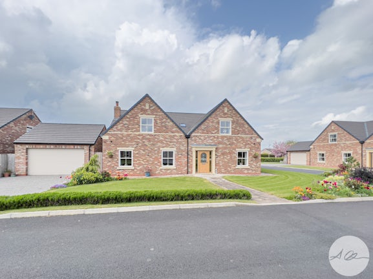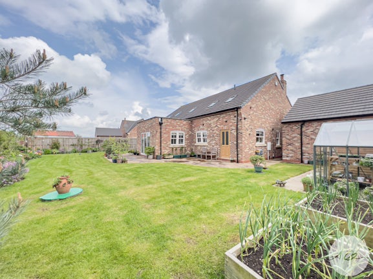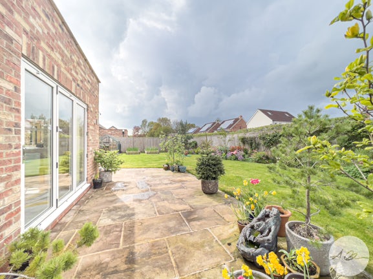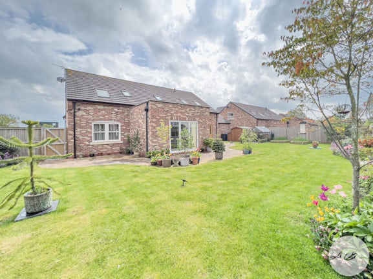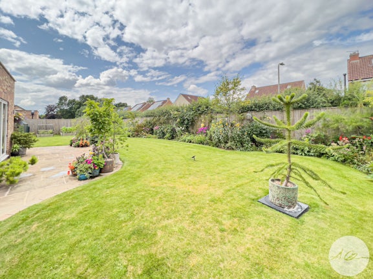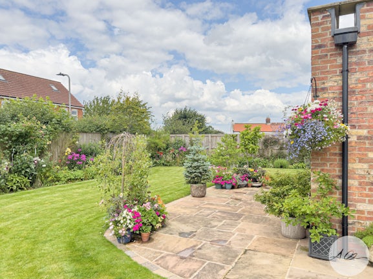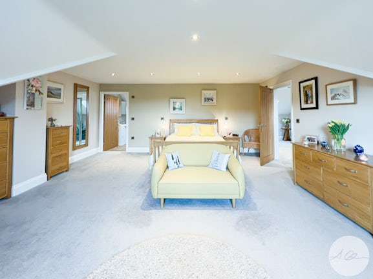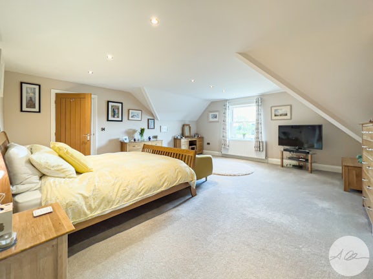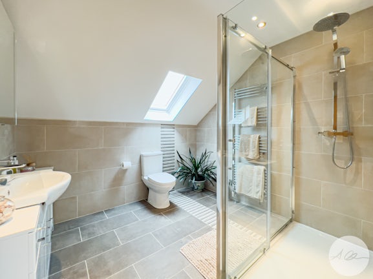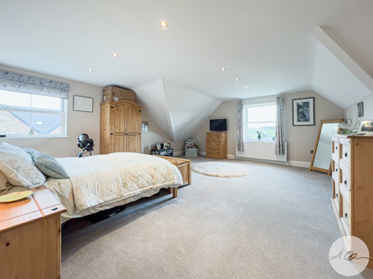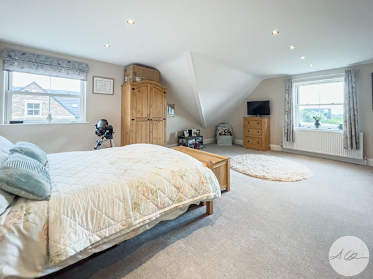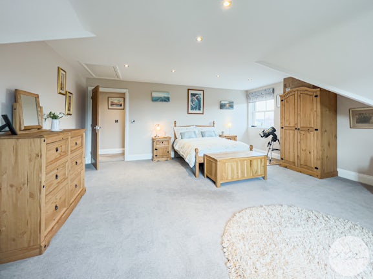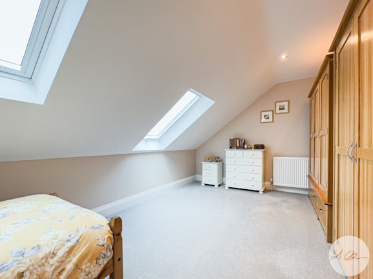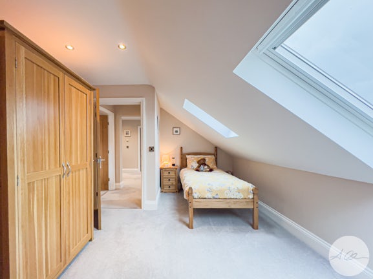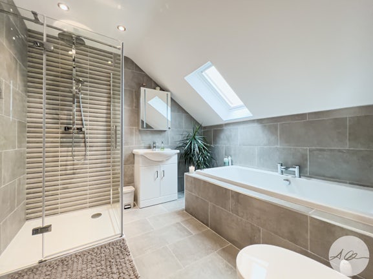Detached House for sale on Churchill Mews Dalton,
YO7
Arrange a Free Market Appraisal
Churchhill Mews is a small development of properties built by Newspan in 2019, Sitting at the back of the village of Dalton the size of this property must be seen to be believed.
- 9 Bridge Street,
Thirsk, YO7 1AD - Sales & Lettings 01845 518575
Features
- Stunning Five Bedroom Property
- Village Location
- Approx 2600Sqft of living space
- Garage
- High End Finish
- Council Tax Band: F
Description
Tenure: Freehold
Churchhill Mews is a small development of properties built by Newspan in 2019, Sitting at the back of the village of Dalton the size of this property must be seen to be believed.
Ground floor living could be accommodated with the downstairs bathrooms and bedrooms.
Set over two floors the versatile living space is complemented by the large living, dining and sitting area at the rear of the property with bifold doors into the beautifully appointed rear garden.
EPC rating: C. Council tax band: F, Tenure: Freehold,
Entrance Hall
2.59m (8′6″) x 5.36m (17′7″)
On entering into the property you are welcomed into this large, spacious hall giving you the first idea of the size on offer. The solid American white oak staircase offers access to the first floor and all ground floor rooms are accessed from the hall.
Lounge
5.36m (17′7″) x 6.69m (21′11″)
The lounge has large windows to the front and side elevations of the property. A log burning stove sits on a stone hearth beneath an oak beam offering a stunning feature.
Family Living Kitchen
7.31m (23′12″) x 7.59m (24′11″)
This stunning room occupies the back of the property it has bifold doors and large glass roof light. With ample space for a dining table and sitting room space. The fully fitted kitchen has cashmere coloured base and wall units under a granite effect worktop. A double oven and five ring gas hob are integrated along with dishwasher and microwave all of which are NEFF, built into the base units there is also a wine cooler.
Utility Room
1.94m (6′4″) x 2.85m (9′4″)
Offering access to the back garden the utility room has plumbing for washing machine and dryer.
Boot Room
1.05m (3′5″) x 1.96m (6′5″)
Housing the water cylinder and boiler this is a great storage space. The gas boiler runs on LPG gas and the gas tank is sunken into the garden.
Office / Bedroom Five
3.65m (11′12″) x 3.73m (12′3″)
To the rear of the property overlooking the garden, Bedroom four is currently used as a study.
Snug / Bedroom Four
3.60m (11′10″) x 3.73m (12′3″)
To the front of the property the fifth bedroom is currently used as a snug or separate sitting room.
Shower Room
2.38m (7′10″) x 2.63m (8′8″)
The downstairs shower room is tiled with large tiles and has a large rainfall shower head within the shower unit, a basin set into a large vanity unit, an illuminated sense touch mirror cabinet and WC
Landing
2.39m (7′10″) x 7.78m (25′6″)
The large landing has eaves storage and natural light from both front and rear aspect velux windows.
Principle Bedroom
5.37m (17′7″) x 6.08m (19′11″)
With large window to the front elevation the principle bedroom is vast. The ensuite shower room has a double size cubicle with rainfall head. finished with a heated chrome towel rail and illuminated sense touch mirror cabinet.
Bedroom Two
5.22m (17′2″) x 6.06m (19′11″)
To the front of the property the second bedroom has a large window to the front and side elevation. This bedroom offers exceptional space.
Bedroom Three
3.18m (10′5″) x 5.37m (17′7″)
To the rear of the property bedroom three overlooks the garden.
House Bathroom
2.55m (8′4″) x 2.59m (8′6″)
The house bathroom is fitted with a jacuzzi style bath, with an enclosed shower cubicle with rain fall head and basin set into a vanity unit with illuminated sense touch mirrored cabinet. A velux window offers natural light.
Garage
5.53m (18′2″) x 5.79m (18′12″)
This large double garage has an electric roller door operated from inside or via remote. the garage has power and lighting and eaves storage. The garage also has a door to the side for access to and from the garden.
Garden
The property sits on a corner plot, thus has a larger garden to the rear which is immaculately presented. With some concrete hard standing and storage shed to the side of the property, with log store, greenhouse and raised beds currently used for growing vegetables. The patio stretches along the back of the house and the garden basks in sunshine all summer long. The garden is filled with spring bulbs, perennial plants and roses and clematis in the herbaceous borders giving colour throughout the spring, summer and autumn months.
