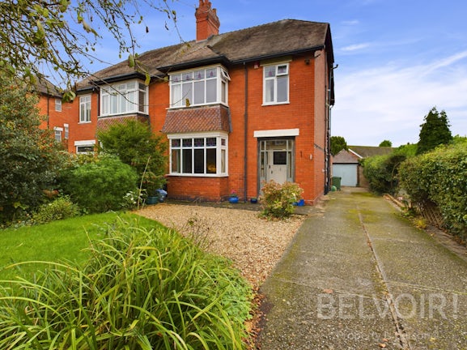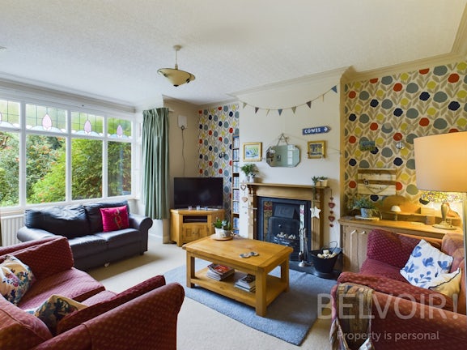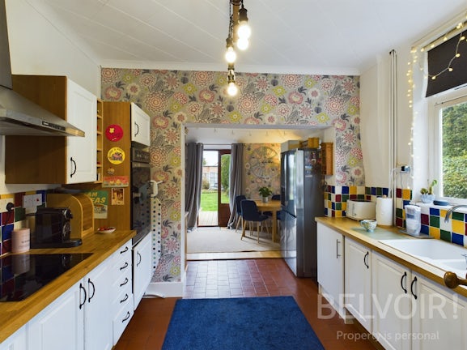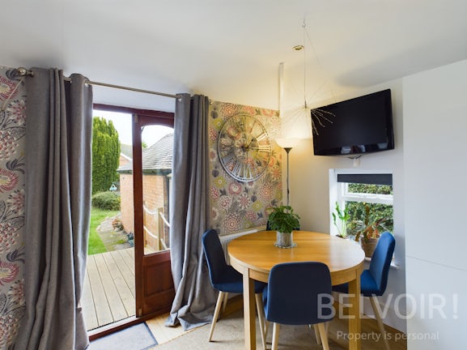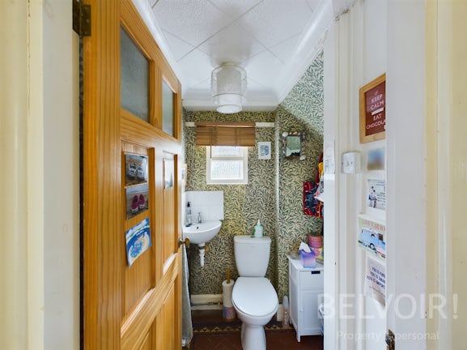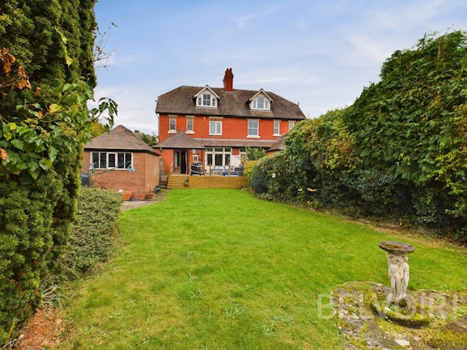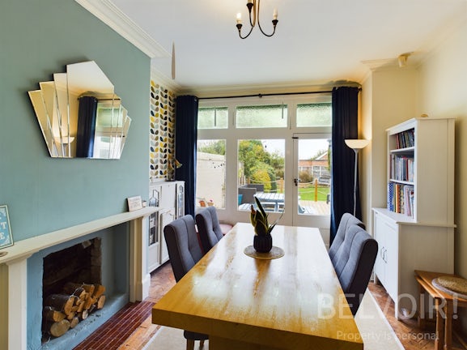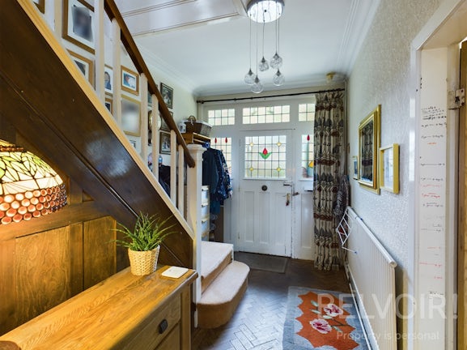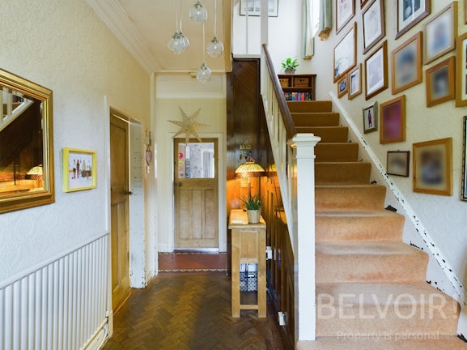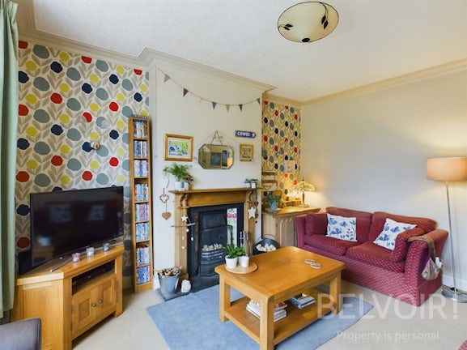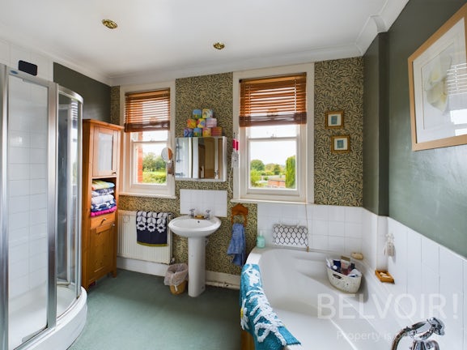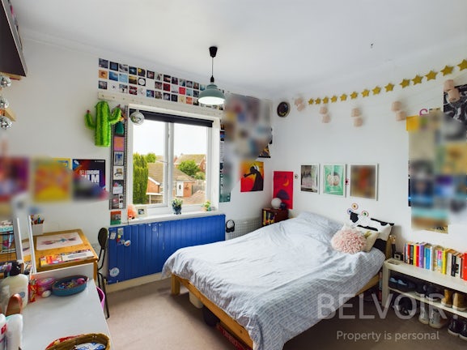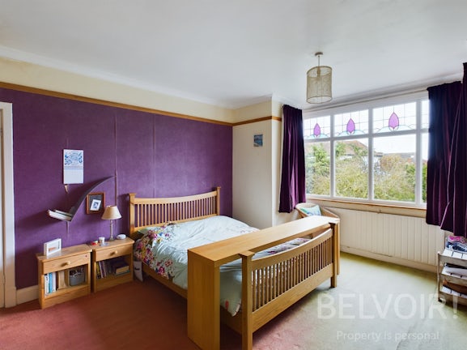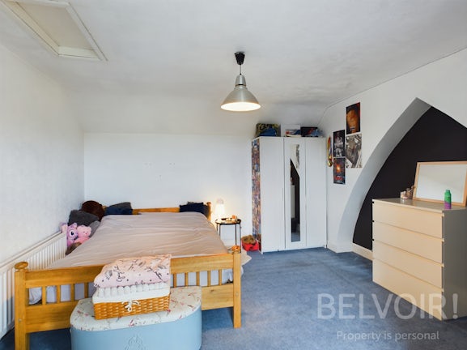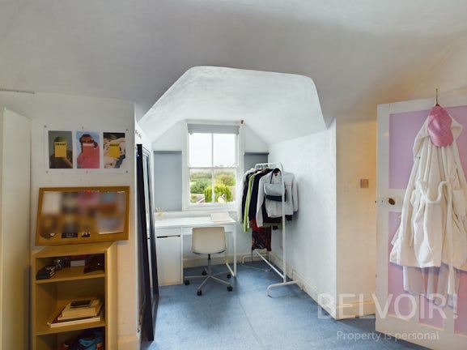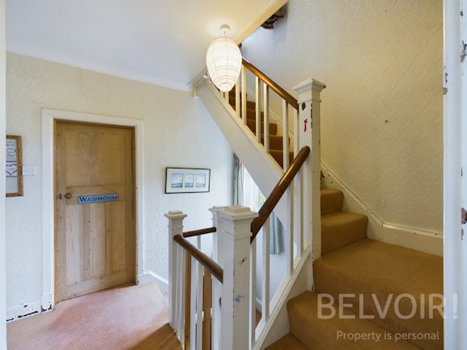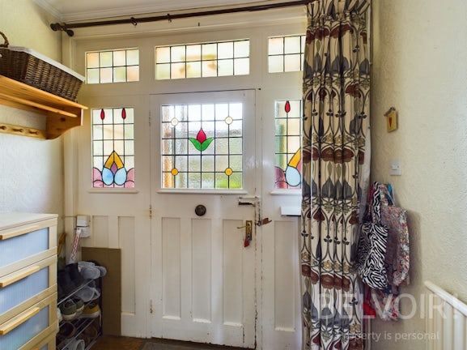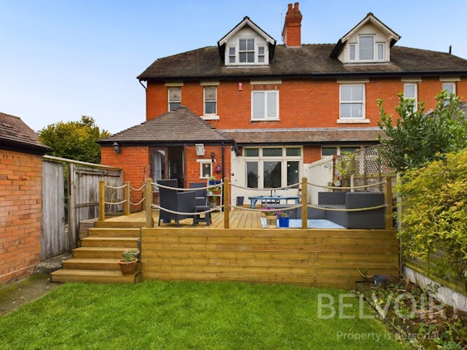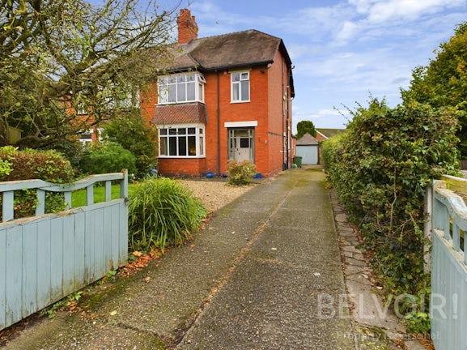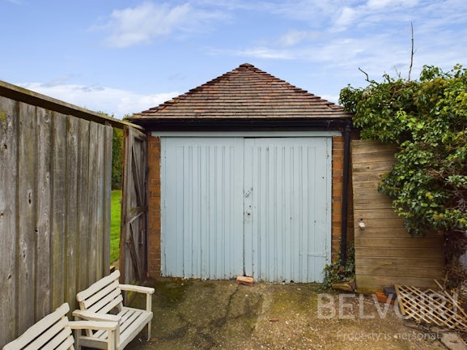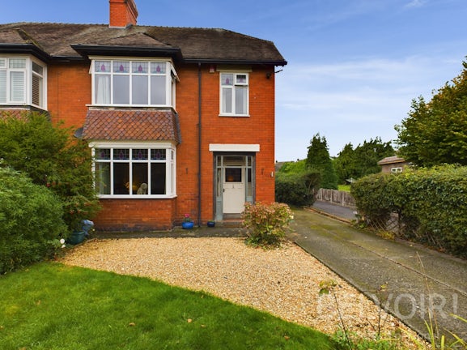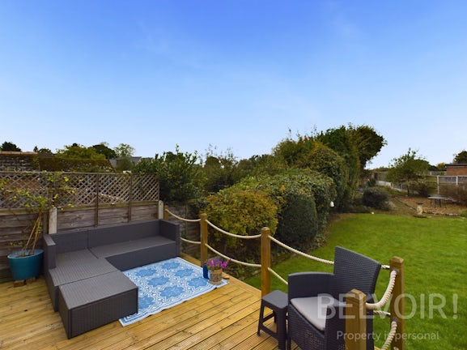Semi-detached House for sale on Crescent Road Wellington,
Telford,
TF1
- Suite 2.12 Grosvenor House Central Park,
Telford, TF2 9TW - Sales 01952 899698
- Lettings 01952 899375
Features
- Charming Four Bedroom Edwardian Property
- Separate Lounge & Dining Room
- Fitted Kitchen With Dining Area
- Good Sized Bedrooms
- Large enclosed Garden With Decking Area
- Garage & Large Driveway
- FREEHOLD
- EPC Rating F
- Council Tax Band D
- Council Tax Band: D
Description
Tenure: Freehold
The ground floor welcomes you with a sense of warmth and hospitality, featuring two elegant reception rooms ideal for entertaining or relaxation. The fitted kitchen and dining room provide a hub for culinary creativity and family gatherings. A convenient guest WC adds to the modern comfort of this home.
As you ascend the staircase to the first floor, you’ll discover two generously-sized double bedrooms and a single bedroom, each exuding their own unique charm. A well-appointed family bathroom boasts a separate shower and bath, ensuring a tranquil and convenient start to your day.
The top floor unveils the fourth bedroom, a private retreat perfect for a growing family, a home office, or a guest suite. With its versatile layout, this space accommodates your needs effortlessly.
Stepping outside, you’ll find a surprisingly large, enclosed rear garden offering a sanctuary of natural beauty. A spacious elevated decking area is perfect for al-fresco dining and relaxing, while a lush lawned expanse allows for outdoor games and leisure. A garage and driveway provide convenient parking and storage solutions.
Crescent Road, Wellington, embodies the epitome of a harmonious family home, blending Edwardian elegance with contemporary convenience. Don’t miss the opportunity to make this property your own and create lasting memories in this timeless abode
EPC rating: E. Council tax band: D, Tenure: Freehold,
